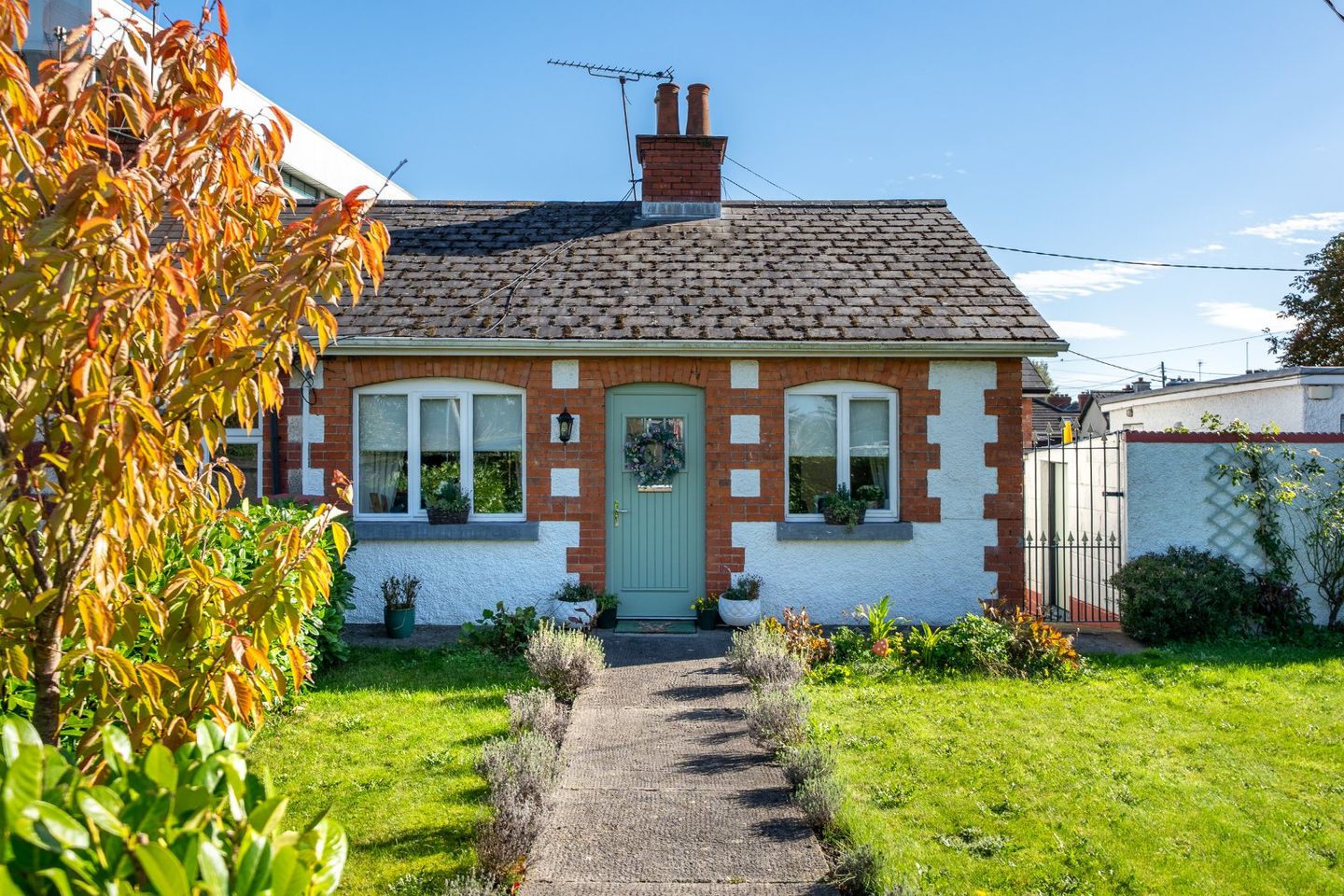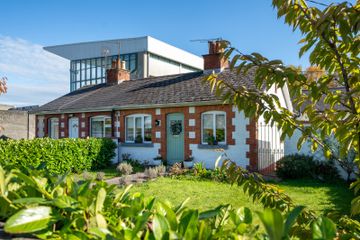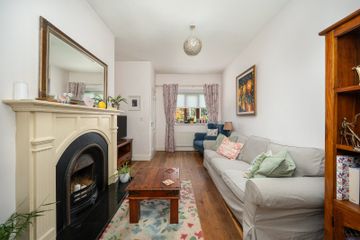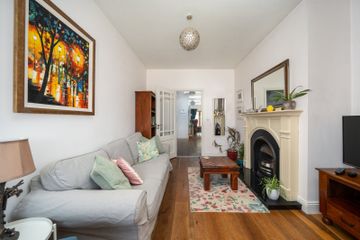



11 Emmet Terrace, Tullamore, Co. Offaly, R35WT02
€300,000
- Price per m²:€2,886
- Estimated Stamp Duty:€3,000
- Selling Type:By Private Treaty
About this property
Highlights
- Period Property Dating From 1902
- Extended Single-Storey Semi-Detached Residence
- Property Subject To Preservation Order
- Fully Renovated & Extended In c. 2010 And Further Enhanced By Current Owner
- Presented In Pristine Walk-In Condition
Description
DNG Kelly Duncan proudly presents to the market No. 11 Emmett Terrace, Tullamore, County Offaly — an extended, single-storey, semi-detached residence dating from 1902, combining period charm with tasteful modernisation. The property, which carries a preservation order, has been meticulously maintained and is presented in pristine, walk-in condition. Undergoing a complete renovation & extension in c. 2010, the home was further enhanced by its current owner to include a newly fitted kitchen, upgraded bathroom, and an improved floor layout that maximises space and natural light. Accommodation comprises briefly an entrance hallway, sitting room, open-plan kitchen/dining/living area, three bedrooms, and a family bathroom. The main bedroom features an adjoining dressing room/home office positioned to the front, providing versatility for remote working or additional storage needs. Finished in beautiful, earthy tones, the property enjoys solid flooring throughout the entrance hallway, sitting room, main bedroom, and open-plan living area. The family bathroom has been fully refurbished, while four VELUX roof windows fill the living spaces with light. Glass-panelled French doors open directly onto the rear garden, creating a seamless indoor-outdoor flow. Heating is provided by a dual-fuel central heating system, combining oil-fired central heating with a solid-fuel stove and back boiler. The property benefits from double-glazed UPVC windows and doors throughout, ensuring excellent warmth and energy efficiency. No. 11 Emmett Terrace enjoys a superb town-centre location within easy walking distance of Tullamore’s Main Street, offering convenient access to an array of local amenities including shops, cafés, restaurants, schools, and leisure facilities. The property is ideally situated close to Tullamore Train Station, providing regular services to Dublin and Galway, and lies within minutes of Tullamore General Hospital. For those commuting further afield, access to the M6 Motorway is just a short drive away, placing Dublin and Galway both within easy reach. The rear garden is a beautifully finished walled space, featuring a paved patio area ideal for outdoor dining and relaxation, together with raised flower beds adding colour and character throughout the seasons. The property enjoys gated access off a shared laneway, providing ample off-street parking for three to four cars. To the side of the property is a useful storage and boiler house, extending to approximately 8 sq.m., while to the rear lies an external utility room offering approximately 11.68 sq.m. of additional space. This area includes kitchen worktop space, a sink unit, is plumbed for a washing machine, and has provision for a tumble dryer — making it an excellent and practical addition to the home. Viewings are by appointment only with sole selling agents DNG Kelly Duncan, who can be contacted on 057 9325050. DNG Kelly Duncan — your trusted real estate partner. Entrance Hall 0.92m x 0.92m. Welcoming entrance hallway featuring a timber floor, composite front door, and an internal glass-panelled door leading through to the sitting room. Sitting Room 4.55m x 3.29m. Timber flooring continues seamlessly from the entrance hallway into this comfortable reception space, featuring an open fireplace with painted surround and cast-iron insert, set on a granite hearth. The room includes ample power sockets, a TV point, radiator, and a glass-panelled door leading through to the open-plan kitchen/dining/living area. Kitchen/Dining/Living Room 9.86m x 2.92m. A bright and spacious open-plan area where timber flooring continues seamlessly from the sitting room. The newly fitted kitchen offers a comprehensive range of floor and eye-level units, complete with a Belling Range Cooker featuring a five-ring gas hob and electric ovens. Quartz countertops and a Belfast sink add a touch of quality, while the space is plumbed for a dishwasher and includes provision for a fridge freezer. Additional countertop workspace and tall press storage ensure ample functionality. The room benefits from exceptional natural light via four VELUX roof windows, with glass-panelled French doors leading out to the private rear garden spaces. A solid-fuel stove with back boiler provides warmth throughout the year, complemented by a radiator, ample power sockets, and a TV point. Study/Walk In Wardrobe 2.94m x 2.26m. Accessed off the entrance hallway, this versatile space serves as a dressing room or home office. It features laminate timber flooring, an original ornate open fireplace, radiator, built-in wardrobes, computer desk, and ample power sockets — offering both charm and functionality. Bedroom 1 4.35m x 2.80m. Situated off the dressing room/home office, the main bedroom enjoys solid timber flooring, radiator, ample power sockets, and a TV point, creating a warm and comfortable retreat. Bedroom 2 3.84m x 2.87m. Spacious rear-aspect double bedroom featuring laminate timber flooring, built-in wardrobes, radiator, and ample power sockets. Bedroom 3 3.86m x 2.36m. A comfortable rear-aspect bedroom featuring laminate timber flooring, built-in wardrobes, radiator, ample power sockets, and attic access. Bathroom 2.40m x 1.93m. Recently refurbished and beautifully finished, the bathroom features a tiled floor, half-tiled walls, and fully tiled wet areas. Accommodation includes a bath, electric power shower, wash-hand basin with vanity unit, toilet, and radiator. Additional features include a globe light, extractor fan, and window, providing natural ventilation and light.
The local area
The local area
Sold properties in this area
Stay informed with market trends
Local schools and transport

Learn more about what this area has to offer.
School Name | Distance | Pupils | |||
|---|---|---|---|---|---|
| School Name | St Philomenas National School | Distance | 210m | Pupils | 166 |
| School Name | St Joseph's National School | Distance | 350m | Pupils | 371 |
| School Name | Scoil Eoin Phóil Ii Naofa | Distance | 390m | Pupils | 213 |
School Name | Distance | Pupils | |||
|---|---|---|---|---|---|
| School Name | Charleville National School | Distance | 930m | Pupils | 170 |
| School Name | Scoil Bhríde Boys National School | Distance | 1.0km | Pupils | 114 |
| School Name | Sc Mhuire Tullamore | Distance | 1.1km | Pupils | 266 |
| School Name | Offaly School Of Special Education | Distance | 1.2km | Pupils | 42 |
| School Name | Gaelscoil An Eiscir Riada | Distance | 1.5km | Pupils | 189 |
| School Name | Tullamore Educate Together National School | Distance | 1.6km | Pupils | 244 |
| School Name | Mucklagh National School | Distance | 4.5km | Pupils | 323 |
School Name | Distance | Pupils | |||
|---|---|---|---|---|---|
| School Name | Sacred Heart Secondary School | Distance | 460m | Pupils | 579 |
| School Name | Tullamore College | Distance | 560m | Pupils | 726 |
| School Name | Coláiste Choilm | Distance | 820m | Pupils | 696 |
School Name | Distance | Pupils | |||
|---|---|---|---|---|---|
| School Name | Killina Presentation Secondary School | Distance | 7.1km | Pupils | 715 |
| School Name | Mercy Secondary School | Distance | 9.8km | Pupils | 720 |
| School Name | Ard Scoil Chiaráin Naofa | Distance | 10.6km | Pupils | 331 |
| School Name | Clonaslee College | Distance | 15.0km | Pupils | 256 |
| School Name | Coláiste Naomh Cormac | Distance | 18.9km | Pupils | 306 |
| School Name | St Joseph's Secondary School | Distance | 19.5km | Pupils | 1125 |
| School Name | Moate Community School | Distance | 20.3km | Pupils | 910 |
Type | Distance | Stop | Route | Destination | Provider | ||||||
|---|---|---|---|---|---|---|---|---|---|---|---|
| Type | Bus | Distance | 260m | Stop | Tullamore | Route | 73 | Destination | Longford | Provider | Bus Éireann |
| Type | Bus | Distance | 260m | Stop | Tullamore | Route | Oy1 | Destination | Tullamore | Provider | Tfi Local Link Laois Offaly |
| Type | Bus | Distance | 260m | Stop | Tullamore | Route | 815 | Destination | Athlone | Provider | Tfi Local Link Laois Offaly |
Type | Distance | Stop | Route | Destination | Provider | ||||||
|---|---|---|---|---|---|---|---|---|---|---|---|
| Type | Bus | Distance | 260m | Stop | Tullamore | Route | 837 | Destination | Longford Road | Provider | Slieve Bloom Coach Tours |
| Type | Bus | Distance | 260m | Stop | Tullamore | Route | 830 | Destination | Tullamore Hospital | Provider | Slieve Bloom Coach Tours |
| Type | Bus | Distance | 260m | Stop | Tullamore | Route | Um02 | Destination | Kingsbury, Stop 5114 | Provider | Kearns Transport |
| Type | Bus | Distance | 260m | Stop | Tullamore | Route | 73 | Destination | Athlone | Provider | Bus Éireann |
| Type | Bus | Distance | 260m | Stop | Tullamore | Route | 837 | Destination | Regional Hospital | Provider | Slieve Bloom Coach Tours |
| Type | Bus | Distance | 260m | Stop | Tullamore | Route | 847 | Destination | Dublin Airport | Provider | Kearns Transport |
| Type | Bus | Distance | 260m | Stop | Tullamore | Route | 847 | Destination | Bachelors Walk | Provider | Kearns Transport |
Your Mortgage and Insurance Tools
Check off the steps to purchase your new home
Use our Buying Checklist to guide you through the whole home-buying journey.
Budget calculator
Calculate how much you can borrow and what you'll need to save
A closer look
BER Details
Ad performance
- 13/10/2025Entered
- 5,297Property Views
Similar properties
€275,000
5 Chancery Park Downs, Chancery Park, Tullamore, Co. Offaly, R35D2F53 Bed · 3 Bath · Semi-D€280,000
38 Ballin Ri, Tullamore, Co. Offaly, R35Y5N63 Bed · 3 Bath · Semi-D€285,000
74 Pearse Park, Tullamore, Co. Offaly, R35HF643 Bed · 2 Bath · End of Terrace€295,000
46 Carraig Cluain, Tullamore, Co. Offaly, R35Y0C13 Bed · 3 Bath · Semi-D
€295,000
94 Droim Liath, Tullamore, Tullamore, Co. Offaly, R35N8N83 Bed · 3 Bath · Semi-D€299,000
23 Carraig Cluain, Tullamore, Tullamore, Co. Offaly, R35R9C73 Bed · 3 Bath · Semi-D€300,000
15 Grand Canal Court, Daingean Road, Tullamore, Co. Offaly, R35E6F63 Bed · 2 Bath · Bungalow€300,000
12 John Dillon Street, Tullamore, Co Offaly, R35NF804 Bed · 1 Bath · Semi-D€300,000
37 Spollanstown Wood, Tullamore, Co. Offaly, R35H6Y03 Bed · 3 Bath · House€345,000
19 Droim Liath, Tullamore, Tullamore, Co. Offaly, R35R2C83 Bed · 1 Bath · Semi-D€350,000
Conaill, Clara Road, Tullamore, Co. Offaly, R35WV125 Bed · 1 Bath · Bungalow€355,000
138 Arden Vale, Arden Road, Tullamore, Co Offaly, R35X3374 Bed · 2 Bath · Detached
Daft ID: 16310739

