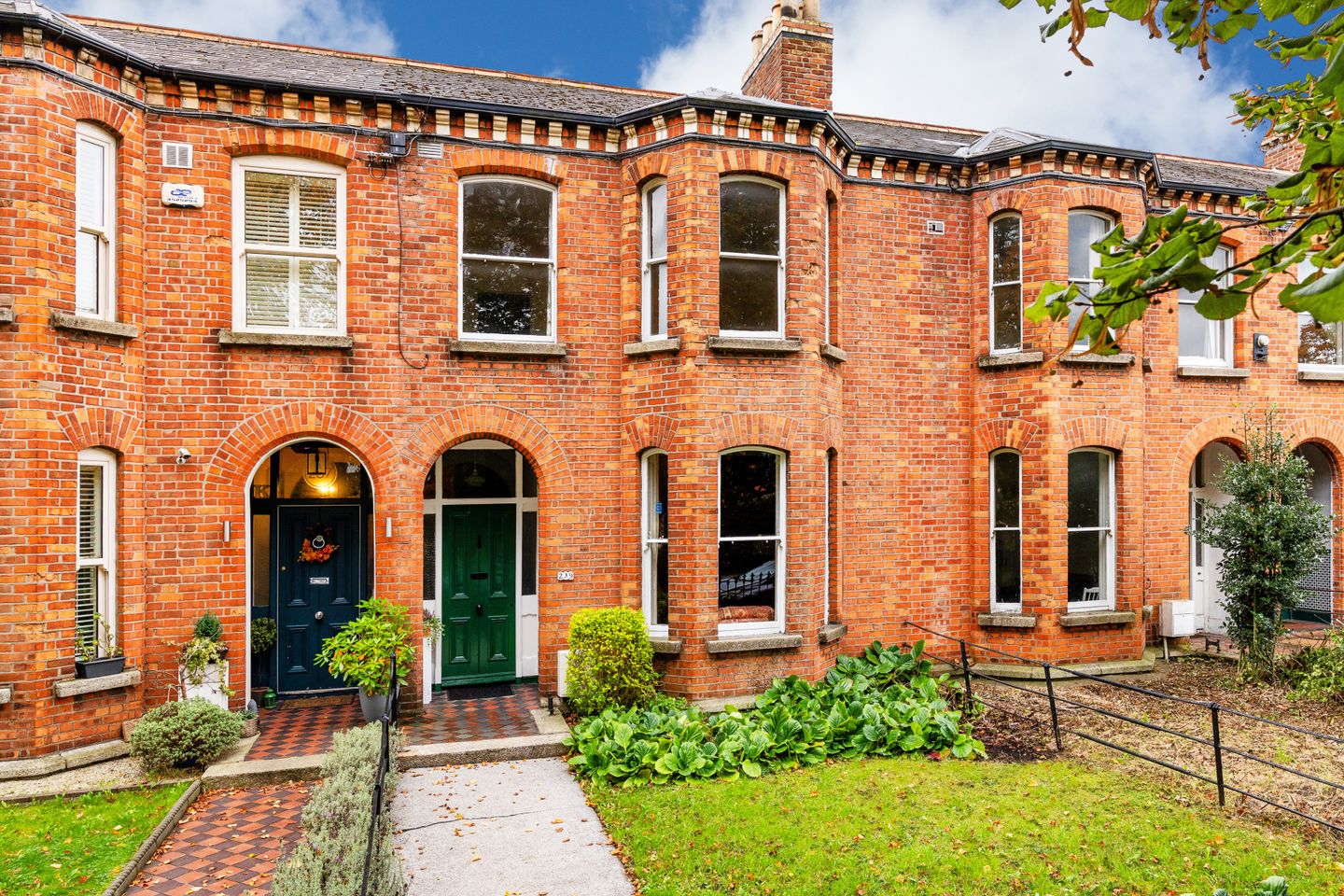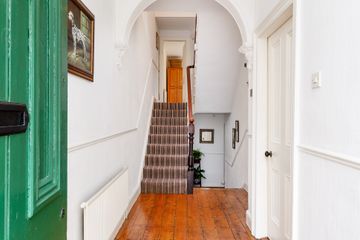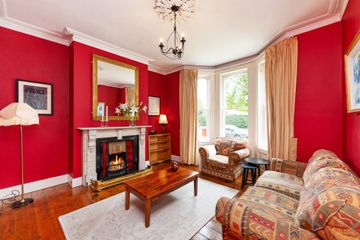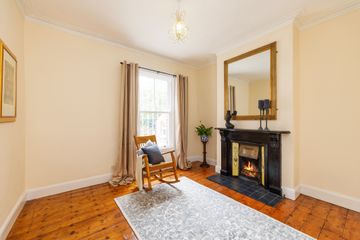



239 Clonliffe Road, Drumcondra, Dublin 3, D03P2C9
€695,000
- Price per m²:€5,429
- Estimated Stamp Duty:€6,950
- Selling Type:By Private Treaty
- BER No:118836600
- Energy Performance:326.41 kWh/m2/yr
About this property
Highlights
- Gas heating
- South facing rear garden
- Pedestrian access to gated laneway
- Many original features
Description
Behind the pretty red brick exterior lies a surprisingly spacious home which extends to 128 sq m approx. that is full of charm and character. The property has been very well maintained over the years and features numerous original features including marble fireplaces, cast iron fireplaces, ceiling Rose and covings. The property will appeal to a family seeking space and convenience to all the amenities this location has to offer. On entering this beautiful home you are greeted with a spacious entrance hall with 2 impressive reception rooms further down the hall lies the breakfast room and kitchen. On the return there is a spacious double bedroom and shower room. Up stairs are another 2 double bedrooms one spanning the width of the house and features a bay window. The location is simply superb within walking distance of the City Centre and convenient to the numerous shops, cafes, bars and restaurants Drumcondra Village has to offer. St Patricks College, Croke Park and Arts and Business Campus Drumcondra are within easy walking distance and there are a variety of good sports clubs, national and secondary schools locally. There are many other local amenities such as Fairview Park, the Botanic Gardens and Royal Canal are all close by. It is within easy reach of the Mater Hospital, Temple Street Hospital, Dublin City University, St. Patrick’s Teacher Training College, Trinity College, IFSC and Clontarf Seafront. The area is well served by public transport with Dublin Bus, Drumcondra Station, Clontarf Station and Connolly Station. Commuting further afield is made very easy with the M50 Motorway, The M1 and Dublin Airport within a few minutes’ drive. The area is very well serviced by public transport, through numerous bus routes which pass close by and Drumcondra Rail station. If you would like a viewing of this property, please email us at Drumcondra@sherryfitz.ie or call the office directly on 018373737 to arrange an appointment. If you wish to place an offer, please visit www.sherryfitz.ie where you can register to make an offer on this property. Entrance Hall featuring varnished wooden floorboards, original cornicing, coving and shower room. Living Room 4.20m x 3.70m. with varnished wooden floorboards, stunning original marble fireplace with tile inset feature bay window and coving. Dining Room 3.90m x 3.60m. with varnished wooden floorboards, original fireplace and coving. Shower Room with wc, whb and shower. Breakfast Room 3.20m x 5.80m. with tiled flooring and open fireplace. Kitchen 3.22m x 2.42m. with tiled flooring ample storage and plumbed for a dish washer and washing machine. Bedroom One 5.80m x 3.70m. located to the front of the house spanning the width of the property with varnished floorboards, features fireplace, coving and bay window. Bedroom Two 3.90m x 3.60m. double bedroom with varnished floor, original fireplace and coving. Bedroom Three 3.20m x 4.00m. double bedroom located on the return. Shower Room 2.30m x 1.70m. fully tiled with wc, whb and shower.
The local area
The local area
Sold properties in this area
Stay informed with market trends
Local schools and transport

Learn more about what this area has to offer.
School Name | Distance | Pupils | |||
|---|---|---|---|---|---|
| School Name | Gardiner Street Primary School | Distance | 570m | Pupils | 313 |
| School Name | O'Connell Primary School | Distance | 590m | Pupils | 155 |
| School Name | Lindsay Glasnevin | Distance | 630m | Pupils | 93 |
School Name | Distance | Pupils | |||
|---|---|---|---|---|---|
| School Name | St Columba's Iona Road | Distance | 670m | Pupils | 371 |
| School Name | Temple Street Hospital School | Distance | 770m | Pupils | 69 |
| School Name | Drumcondra National School | Distance | 820m | Pupils | 70 |
| School Name | St Patricks N School | Distance | 830m | Pupils | 455 |
| School Name | North William St Girls | Distance | 860m | Pupils | 212 |
| School Name | St Vincent's Boys School | Distance | 880m | Pupils | 89 |
| School Name | An Taonad Reamhscoil | Distance | 930m | Pupils | 93 |
School Name | Distance | Pupils | |||
|---|---|---|---|---|---|
| School Name | O'Connell School | Distance | 620m | Pupils | 215 |
| School Name | Belvedere College S.j | Distance | 920m | Pupils | 1004 |
| School Name | Rosmini Community School | Distance | 1.2km | Pupils | 111 |
School Name | Distance | Pupils | |||
|---|---|---|---|---|---|
| School Name | Larkin Community College | Distance | 1.2km | Pupils | 414 |
| School Name | Dominican College Griffith Avenue. | Distance | 1.3km | Pupils | 807 |
| School Name | Scoil Chaitríona | Distance | 1.4km | Pupils | 523 |
| School Name | St Vincents Secondary School | Distance | 1.4km | Pupils | 409 |
| School Name | Mount Carmel Secondary School | Distance | 1.5km | Pupils | 398 |
| School Name | St. Joseph's Secondary School | Distance | 1.5km | Pupils | 263 |
| School Name | Marino College | Distance | 1.6km | Pupils | 277 |
Type | Distance | Stop | Route | Destination | Provider | ||||||
|---|---|---|---|---|---|---|---|---|---|---|---|
| Type | Bus | Distance | 150m | Stop | Archbishop's House | Route | 41b | Destination | Abbey St | Provider | Dublin Bus |
| Type | Bus | Distance | 150m | Stop | Archbishop's House | Route | 41d | Destination | Abbey St | Provider | Dublin Bus |
| Type | Bus | Distance | 150m | Stop | Archbishop's House | Route | 980b | Destination | Nassau Street | Provider | Collins Coaches |
Type | Distance | Stop | Route | Destination | Provider | ||||||
|---|---|---|---|---|---|---|---|---|---|---|---|
| Type | Bus | Distance | 150m | Stop | Archbishop's House | Route | 910 | Destination | Cathal Brugha Street | Provider | Matthews Coach Hire |
| Type | Bus | Distance | 150m | Stop | Archbishop's House | Route | 44 | Destination | O'Connell Street | Provider | Dublin Bus |
| Type | Bus | Distance | 150m | Stop | Archbishop's House | Route | 700x | Destination | Dublin City | Provider | Aircoach |
| Type | Bus | Distance | 150m | Stop | Archbishop's House | Route | 41 | Destination | Abbey St | Provider | Dublin Bus |
| Type | Bus | Distance | 150m | Stop | Archbishop's House | Route | 16 | Destination | O'Connell Street | Provider | Dublin Bus |
| Type | Bus | Distance | 150m | Stop | Archbishop's House | Route | 19 | Destination | Merrion Square | Provider | Dublin Bus |
| Type | Bus | Distance | 150m | Stop | Archbishop's House | Route | 740a | Destination | Gorey | Provider | Wexford Bus |
Your Mortgage and Insurance Tools
Check off the steps to purchase your new home
Use our Buying Checklist to guide you through the whole home-buying journey.
Budget calculator
Calculate how much you can borrow and what you'll need to save
A closer look
BER Details
BER No: 118836600
Energy Performance Indicator: 326.41 kWh/m2/yr
Ad performance
- Date listed07/10/2025
- Views5,846
- Potential views if upgraded to an Advantage Ad9,529
Similar properties
€650,000
15 Shanowen Avenue, Dublin 9, Santry, Dublin 9, D09E7N14 Bed · 2 Bath · Semi-D€650,000
17 Arranmore Avenue, Phibsborough, Dublin 7, D07X2313 Bed · 2 Bath · Terrace€650,000
23 Church Avenue, Drumcondra, Dublin 9, D09K8N03 Bed · 1 Bath · House€650,000
16 Annadale Crescent, Drumcondra, Dublin 9, D09E9T73 Bed · 1 Bath · End of Terrace
€665,000
255 Swords Road, Dublin 9, Santry, Dublin 9, D09RK314 Bed · 2 Bath · Semi-D€675,000
Apartment 273 , Asgard, Custom House Harbour Apartments, I.F.S.C., Dublin 1, IFSC, Dublin 1, D01H2623 Bed · 2 Bath · Apartment€675,000
33 Carlingford Road, Drumcondra, Dublin 93 Bed · 2 Bath · Terrace€675,000
60 Connaught Street, Phibsboro, Dublin 7, D07DE484 Bed · 2 Bath · House€675,000
42 Fitzroy Avenue, Drumcondra, Dublin 3, D03ER224 Bed · 1 Bath · Semi-D€695,000
55 Griffith Avenue, Dublin 9, Drumcondra, Dublin 9, D09X9E23 Bed · 2 Bath · Terrace€695,000
45 Copeland Avenue, Dublin 3, Clontarf, Dublin 3, D03V9624 Bed · 1 Bath · Semi-D€749,000
House Type 2, Daneswell Place, Daneswell Place, Glasnevin, Dublin 9, Glasnevin, Dublin 113 Bed · 2 Bath · Duplex
Daft ID: 16298244

