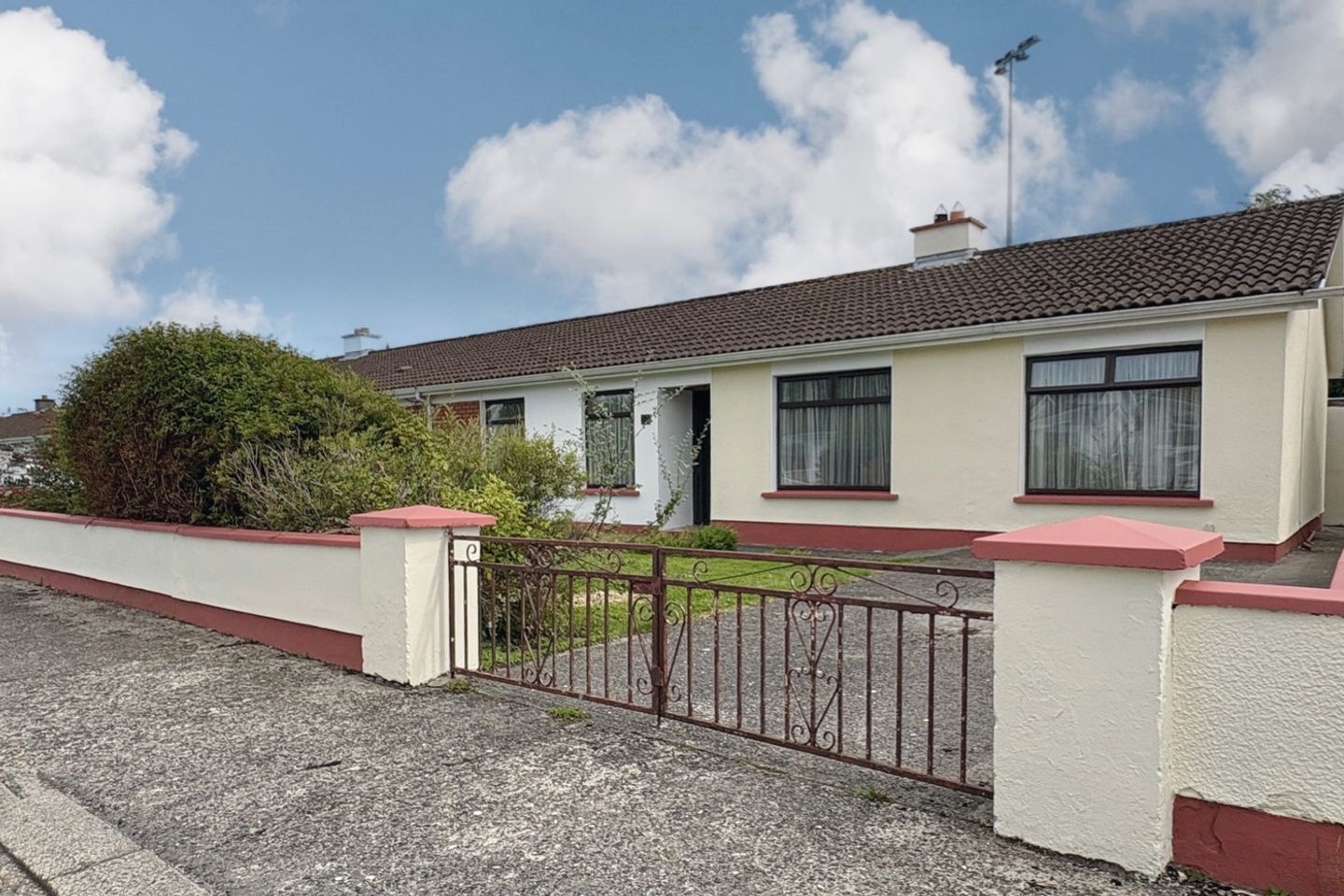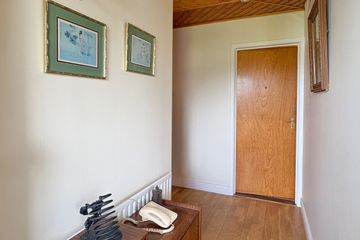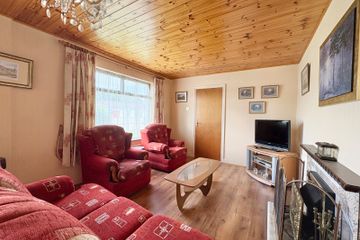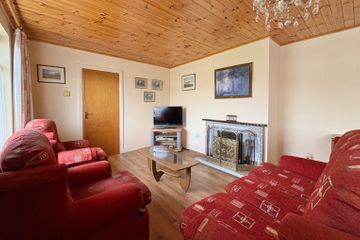



26 Archers Crescent, Kilkenny, Kilkenny, Co. Kilkenny, R95PPC7
€340,000
- Price per m²:€3,742
- Estimated Stamp Duty:€3,400
- Selling Type:By Private Treaty
- BER No:118738020
About this property
Highlights
- THINK LOCATION ON THIS PROPERTY /10 WALK MINUTES FROM KILKENNY CITY
- THINK OPPORTUNITY,LOCATION AND POTENTIAL ON THIS PROPERTY
- IDEAL FAMILY HOME,IDYLLIC SETTING
- EASILY ADAPTABLE LAYOUT
- ENCLOSED AND PRIVATE REAR GARDEN FULL SUN
Description
OPEN TO OFFERRarely does a bungalow of this quality and location come to the market. No. 26 Archers Crescent is a beautifully maintained and extended three-bedroom home, offering the comfort of single-level living in one of Kilkenny's most sought-after residential areas. Built circa 1975 by the renowned Denis Treacy & Son, this solid and much-loved home has stood the test of time, retaining its charm while providing all the functionality expected by modern homeowners. Set on a mature site, the property boasts both front and rear gardens, with private off-street parking to the front. A walled entrance and neat driveway frame a well-landscaped lawn, adding to its curb appeal and sense of privacy. Located within walking distance of local supermarkets, shops, a post office, St. Fiacre's Church, and the Watershed Leisure Complex, No. 26 enjoys the perfect balance of peaceful living and easy access to amenities. This is a rare opportunity to acquire a bungalow in an established neighbourhood, where quality construction and location combine to create a truly desirable home. This attractive home is easily accessible from its private off-street parking area to the front. A walled entrance, neat driveway, and landscaped front garden set a welcoming tone upon arrival. Inside, the floor plan is generous and functional. A large living room is positioned immediately to the right of the entrance hall, filled with natural light thanks to oversized windows. This room is impressively spacious and flexible in use—ideal for relaxing, entertaining, or creating separate zones for work and leisure. Throughout the home, there's a charming warmth, with timber floors and ceilings adding character and a sense of homeliness. The kitchen and dining area are located directly behind the living room, enjoying lovely views of the private, fully enclosed rear garden currently a haven for birdlife. With plentiful storage, integrated appliances, a tiled floor, and an open fire, the kitchen is both practical and inviting. A utility room is located just off the kitchen, featuring additional storage, a fitted sink, and a shower unit. The accommodation includes three well-maintained bedrooms and a centrally located family bathroom. One of the bedrooms benefits from a full wall of bespoke built-in storage and a private en-suite area with a W/C and hand basin, tiled from floor to ceiling and in excellent condition. The second bedroom is a large double, while the third is a generous single both beautifully maintained. The family bathroom features timber finishes and is smartly laid out for ease of use, with fixtures in pristine condition. Additional benefits include easy-access attic storage and multiple garden sheds/workshops located at the rear of the property, accessible via a side entrance. The rear garden is a standout feature—sunny, secure, and extremely private, offering both peace and potential for further landscaping or outdoor enjoyment. Recognising the location, the desirability, and the potential this property holds is key to fully appreciating the opportunity that comes with the purchase of No. 26 Archers Crescent. Whether you're looking for a comfortable forever home, a downsizing opportunity, or a property with scope to personalise, this bungalow ticks all the boxes. Viewing is highly recommended and strictly by appointment only. Contact Fran to arrange your private viewing. These particulars are issued strictly on the understanding that they do not form part of any contract and are provided, without liability, as a general guide only to what is being offered subject to contract and availability. They are not to be constructed as containing any representation of fact upon which any interested party is entitled to rely. Any intending purchaser or lessee should satisfy themselves by inspection or otherwise as to the accuracy of these particulars. The vendor or lessor do not make, give or imply nor is Fran Grincell or its staff authorized to make, give or imply any representation or warranty whatsoever in respect of this property. No responsibility can be accepted for any expenses incurred by intending purchasers in inspecting properties which have been sold, let or withdrawn. THINKING OF SELLING EMAIL OR CALL FOR SALES ADVICE
Standard features
The local area
The local area
Sold properties in this area
Stay informed with market trends
Local schools and transport

Learn more about what this area has to offer.
School Name | Distance | Pupils | |||
|---|---|---|---|---|---|
| School Name | Gaelscoil Osrai | Distance | 560m | Pupils | 442 |
| School Name | Kilkenny School Project | Distance | 960m | Pupils | 240 |
| School Name | St John Of God Kilkenny | Distance | 1.2km | Pupils | 331 |
School Name | Distance | Pupils | |||
|---|---|---|---|---|---|
| School Name | St Patrick's De La Salle Boys National School | Distance | 1.2km | Pupils | 341 |
| School Name | St Patricks Spec Sch | Distance | 1.7km | Pupils | 92 |
| School Name | Presentation Primary School | Distance | 1.7km | Pupils | 420 |
| School Name | The Lake Junior School | Distance | 1.8km | Pupils | 223 |
| School Name | Mother Of Fair Love Spec School | Distance | 1.8km | Pupils | 77 |
| School Name | Cbs Primary Kilkenny | Distance | 2.0km | Pupils | 255 |
| School Name | School Of The Holy Spirit Special School | Distance | 2.0km | Pupils | 84 |
School Name | Distance | Pupils | |||
|---|---|---|---|---|---|
| School Name | Presentation Secondary School | Distance | 650m | Pupils | 902 |
| School Name | Coláiste Pobail Osraí | Distance | 1.4km | Pupils | 222 |
| School Name | City Vocational School | Distance | 1.4km | Pupils | 311 |
School Name | Distance | Pupils | |||
|---|---|---|---|---|---|
| School Name | St Kieran's College | Distance | 1.4km | Pupils | 802 |
| School Name | C.b.s. Kilkenny | Distance | 1.9km | Pupils | 836 |
| School Name | Loreto Secondary School | Distance | 2.6km | Pupils | 994 |
| School Name | Kilkenny College | Distance | 3.2km | Pupils | 919 |
| School Name | Grennan College | Distance | 14.0km | Pupils | 334 |
| School Name | Callan Cbs | Distance | 14.2km | Pupils | 267 |
| School Name | St. Brigid's College | Distance | 14.4km | Pupils | 244 |
Type | Distance | Stop | Route | Destination | Provider | ||||||
|---|---|---|---|---|---|---|---|---|---|---|---|
| Type | Bus | Distance | 130m | Stop | Archers Crescent | Route | Kk1 | Destination | Danville Business Park | Provider | City Direct |
| Type | Bus | Distance | 170m | Stop | Archers Crescent | Route | Kk1 | Destination | Glenbawn | Provider | City Direct |
| Type | Bus | Distance | 260m | Stop | Loughboy Shopping Centre | Route | Iw01 | Destination | Loughboy Shopping Centre | Provider | Dunnes Coaches |
Type | Distance | Stop | Route | Destination | Provider | ||||||
|---|---|---|---|---|---|---|---|---|---|---|---|
| Type | Bus | Distance | 260m | Stop | Loughboy Shopping Centre | Route | Kk1 | Destination | Danville Business Park | Provider | City Direct |
| Type | Bus | Distance | 280m | Stop | Laurel Drive | Route | Kk1 | Destination | Danville Business Park | Provider | City Direct |
| Type | Bus | Distance | 290m | Stop | Laurel Drive | Route | Kk1 | Destination | Glenbawn | Provider | City Direct |
| Type | Bus | Distance | 380m | Stop | Loughboy Shopping Centre | Route | Iw01 | Destination | Carlow Institute | Provider | Dunnes Coaches |
| Type | Bus | Distance | 380m | Stop | Loughboy Shopping Centre | Route | Kk1 | Destination | Glenbawn | Provider | City Direct |
| Type | Bus | Distance | 430m | Stop | Danville Business Park | Route | Kk1 | Destination | Danville Business Park | Provider | City Direct |
| Type | Bus | Distance | 440m | Stop | Danville Business Park | Route | Kk1 | Destination | Glenbawn | Provider | City Direct |
Your Mortgage and Insurance Tools
Check off the steps to purchase your new home
Use our Buying Checklist to guide you through the whole home-buying journey.
Budget calculator
Calculate how much you can borrow and what you'll need to save
A closer look
BER Details
BER No: 118738020
Ad performance
- Date listed06/08/2025
- Views12,011
- Potential views if upgraded to an Advantage Ad19,578
Similar properties
€315,000
3 Odette House, Talbots Grove, Kilkenny, Co. Kilkenny, R95H5633 Bed · 2 Bath · Apartment€324,500
16 New Orchard Estate, Old Golflinks Road, Kilkenny, Co. Kilkenny, R95XD7X3 Bed · 2 Bath · Semi-D€345,000
12 Seville Lawns, Margarets Fields, Kilkenny, Co. Kilkenny, R95W0Y74 Bed · 3 Bath · Semi-D€350,000
9 Parnell Street, Kilkenny, Kilkenny, Co. Kilkenny, R95TK7R3 Bed · 1 Bath · Terrace
€365,000
12 Rose Hill Court, Circular Road, Kilkenny, Co. Kilkenny, R95VRR23 Bed · 3 Bath · Semi-D€385,000
11 Cedarwood Avenue, Ardnore, Kilkenny, Co. Kilkenny, R95W2PY3 Bed · 1 Bath · Bungalow€385,000
1 Laurel Avenue, Kilkenny, Kilkenny, Co. Kilkenny, R95R74C4 Bed · 2 Bath · Semi-D€400,000
Talbots Inch, Freshford Road, Kilkenny, Co. Kilkenny, R95C53F5 Bed · 1 Bath · Detached€420,000
1 Greenfields Road, Kilkenny, Kilkenny, Co. Kilkenny, R95T6CK3 Bed · 1 Bath · Semi-D€425,000
58 Glendine Heights, Kilkenny, Kilkenny, Co. Kilkenny, R95H1RR3 Bed · 3 Bath · Semi-D€425,000
64 The Weir, Castlecomer Road, Kilkenny, Co. Kilkenny, R95K2F94 Bed · 3 Bath · Semi-D€430,000
14 Springfields, Waterford Road, Kilkenny, Co. Kilkenny, R95D9CT4 Bed · 2 Bath · Detached
Daft ID: 16244378

