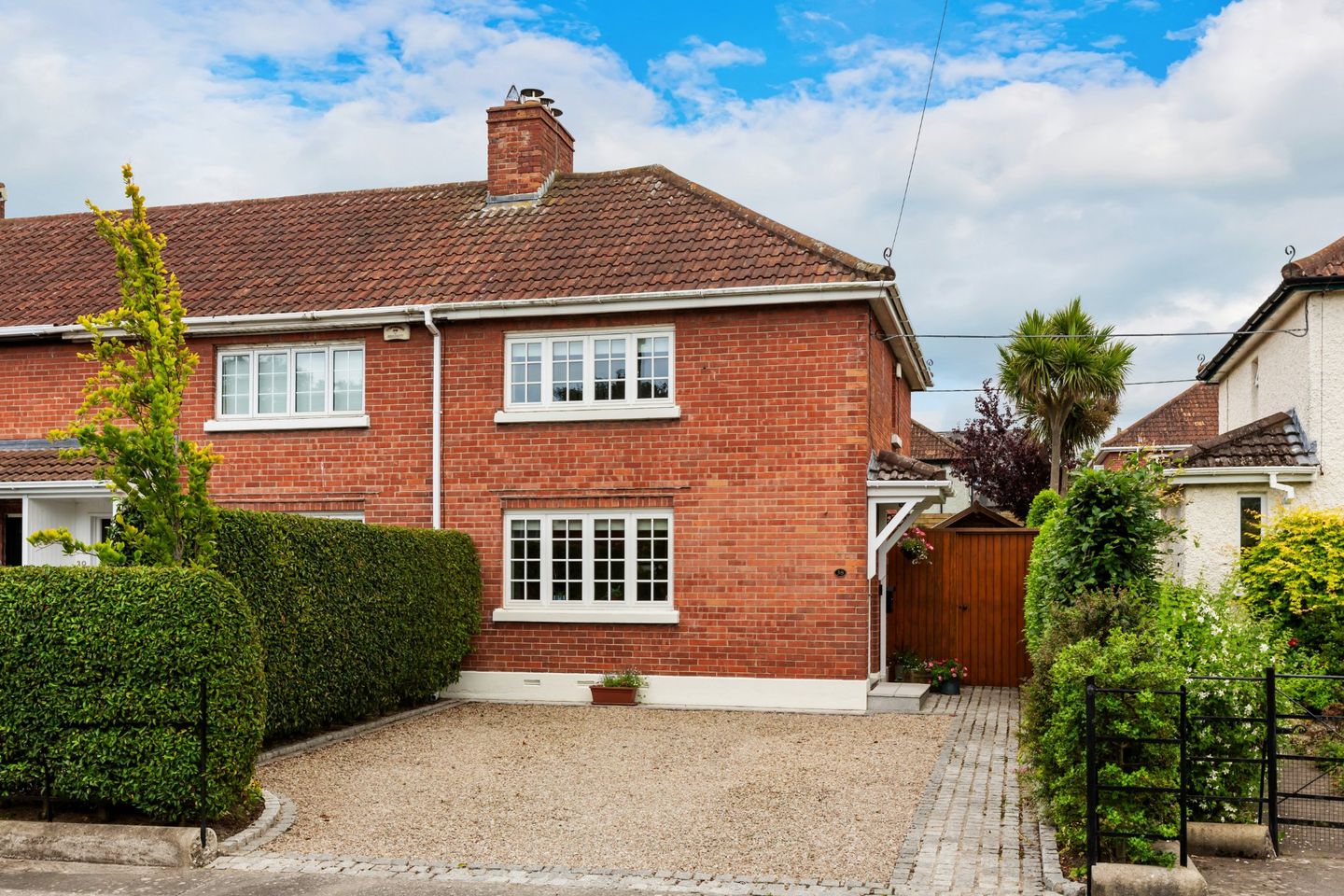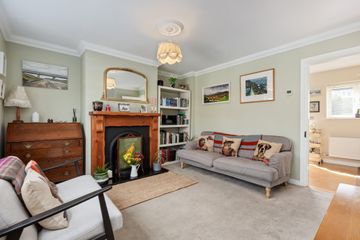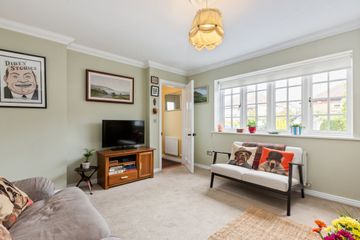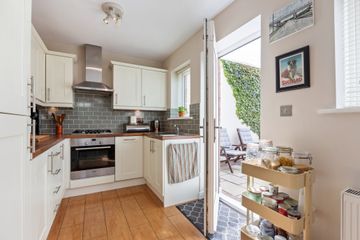



38 Ballinteer Gardens, Ballinteer, Dublin 16, D16P827
€595,000
- Price per m²:€9,149
- Estimated Stamp Duty:€5,950
- Selling Type:By Private Treaty
- BER No:103254082
- Energy Performance:213.46 kWh/m2/yr
About this property
Highlights
- Beautifully presented red-brick two-storey home in a quiet private cul-de-sac
- Private professionally landscaped south-facing rear garden with patio and mature lawn
- Elegant living room with ornate fireplace and picture window
- Stylish kitchen/dining area with modern painted units and tiled flooring
- Two spacious double bedrooms, both with feature fireplaces
Description
Tucked away in a quiet, tree-lined cul-de-sac, 38 Ballinteer Gardens is a beautifully presented red-brick two-storey residence offering a rare opportunity to acquire a home of character, quality, charm and history in an established family-friendly setting. This small housing estate was built in 1932 by the Irish Sailors' and Soldiers' Land Trust, for ex-servicemen of the First World War. Approached via a cobble-lined gravel driveway bordered by well-planted flowerbeds, No. 38 enjoys immediate kerb appeal and benefits from gated side access to a truly magnificent south-facing rear garden. Mature ever-green hedging provides privacy for both the front and rear gardens. Internally, the property is presented in excellent decorative condition and has been thoughtfully maintained and upgraded to combine modern convenience with timeless character. A welcoming entrance hall leads to a bright and elegant living room with a feature horseshoe-shaped cast iron fireplace and a large picture window overlooking the front garden. This opens through to a stylish kitchen/dining area with a range of painted units and integrated appliances, all finished with a tiled floor and part-tiled walls. From here, a door leads directly out to a large suntrap patio and landscaped rear garden. Upstairs, there are two generously proportioned double bedrooms, both featuring original fireplaces, and a family bathroom tiled in travertine. With gas-fired central heating, double-glazed windows, and a bright, tasteful interior throughout, the home is turnkey and ready for immediate occupation. Located just a short stroll from Dundrum Town Centre and the LUAS at Balally, Ballinteer Gardens offers exceptional convenience. The area is served by excellent public transport links, renowned primary and secondary schools, and a wide variety of local shops, cafes and leisure facilities. Marlay Park, the M50, access to the Dublin Mountains and a range of sporting amenities are all close by, making this a superb choice for both families and those seeking a quiet yet well-connected location. Entrance Hall Tiled floor, staircase to upper level, door to living room. Living Room 3.74m x 4.06m. Bright and well-proportioned with feature cast iron horseshoe-shaped fireplace and ornate hardwood surround, picture window to front, and door to kitchen/dining area. Kitchen/ Dining Room 2.30m x 4.98m. Tiled floor, modern painted kitchen with range of cupboards and presses. Bosch electric oven, four-ring Rangemaster gas hob with extractor fan, sink unit, plumbing for dishwasher, provision for integrated fridge freezer, part-tiled walls. Understairs storage cupboard with washer/dryer. Door to rear garden. Bedroom 1 2.72m x 4.98m. Spacious double with feature fireplace, built-in shelving, and large store cupboard. Bedroom 2 3.33m x 2.48m. Double bedroom with feature fireplace and window overlooking the rear garden and views of the Dublin Mountains. Bathroom 2.32m x 2.36m. Fully tiled travertine floor and walls, bath with shower attachment, WC and wash hand basin. Outside The rear garden — extending to approx. 18.5 metres (60 ft) — is a key highlight of this property and offers outstanding potential to further extend the proeprty (SPP) Professionally landscaped and south-facing, it is laid predominantly in lush, level lawn bordered by mature shrubbery, flowering beds, and hedgerow. A sun-trap patio sits directly off the kitchen/dining area, ideal for relaxing or entertaining. There is also a timber storage shed to the rear, an outside tap, and a granite-edged pathway leading to the wide gated side entrance. To the front, a cobble-paved driveway offers off-street parking for two cars and is flanked by neat granite-lined flowerbeds.
The local area
The local area
Sold properties in this area
Stay informed with market trends
Local schools and transport

Learn more about what this area has to offer.
School Name | Distance | Pupils | |||
|---|---|---|---|---|---|
| School Name | Ballinteer Educate Together National School | Distance | 530m | Pupils | 370 |
| School Name | St Attracta's Senior School | Distance | 660m | Pupils | 353 |
| School Name | St Attractas Junior National School | Distance | 690m | Pupils | 338 |
School Name | Distance | Pupils | |||
|---|---|---|---|---|---|
| School Name | Our Ladys' Boys National School | Distance | 940m | Pupils | 201 |
| School Name | Ballinteer Girls National School | Distance | 950m | Pupils | 224 |
| School Name | Holy Cross School | Distance | 1.0km | Pupils | 270 |
| School Name | S N Naithi | Distance | 1.1km | Pupils | 231 |
| School Name | Taney Parish Primary School | Distance | 1.1km | Pupils | 389 |
| School Name | St Olaf's National School | Distance | 1.3km | Pupils | 573 |
| School Name | Queen Of Angels Primary Schools | Distance | 1.4km | Pupils | 252 |
School Name | Distance | Pupils | |||
|---|---|---|---|---|---|
| School Name | Wesley College | Distance | 440m | Pupils | 950 |
| School Name | St Tiernan's Community School | Distance | 510m | Pupils | 367 |
| School Name | Ballinteer Community School | Distance | 830m | Pupils | 404 |
School Name | Distance | Pupils | |||
|---|---|---|---|---|---|
| School Name | Goatstown Educate Together Secondary School | Distance | 1.6km | Pupils | 304 |
| School Name | St Benildus College | Distance | 1.7km | Pupils | 925 |
| School Name | St Columba's College | Distance | 2.1km | Pupils | 351 |
| School Name | Mount Anville Secondary School | Distance | 2.2km | Pupils | 712 |
| School Name | De La Salle College Churchtown | Distance | 2.2km | Pupils | 417 |
| School Name | Our Lady's Grove Secondary School | Distance | 2.4km | Pupils | 312 |
| School Name | Rosemont School | Distance | 2.5km | Pupils | 291 |
Type | Distance | Stop | Route | Destination | Provider | ||||||
|---|---|---|---|---|---|---|---|---|---|---|---|
| Type | Bus | Distance | 80m | Stop | Wesley College | Route | 46n | Destination | Dundrum | Provider | Nitelink, Dublin Bus |
| Type | Bus | Distance | 80m | Stop | Wesley College | Route | 74 | Destination | Dundrum | Provider | Dublin Bus |
| Type | Bus | Distance | 80m | Stop | Wesley College | Route | 116 | Destination | Parnell Sq | Provider | Dublin Bus |
Type | Distance | Stop | Route | Destination | Provider | ||||||
|---|---|---|---|---|---|---|---|---|---|---|---|
| Type | Bus | Distance | 80m | Stop | Wesley College | Route | 750 | Destination | Dundrum Luas | Provider | Dublin Coach |
| Type | Bus | Distance | 80m | Stop | Wesley College | Route | 14 | Destination | Dundrum Luas | Provider | Dublin Bus |
| Type | Bus | Distance | 100m | Stop | Wesley College | Route | 14 | Destination | Eden Quay | Provider | Dublin Bus |
| Type | Bus | Distance | 100m | Stop | Wesley College | Route | 750 | Destination | Dublin Airport | Provider | Dublin Coach |
| Type | Bus | Distance | 100m | Stop | Wesley College | Route | 74 | Destination | Eden Quay | Provider | Dublin Bus |
| Type | Bus | Distance | 100m | Stop | Wesley College | Route | 116 | Destination | Whitechurch | Provider | Dublin Bus |
| Type | Bus | Distance | 100m | Stop | Wesley College | Route | 14 | Destination | Beaumont | Provider | Dublin Bus |
Your Mortgage and Insurance Tools
Check off the steps to purchase your new home
Use our Buying Checklist to guide you through the whole home-buying journey.
Budget calculator
Calculate how much you can borrow and what you'll need to save
A closer look
BER Details
BER No: 103254082
Energy Performance Indicator: 213.46 kWh/m2/yr
Statistics
- 25/10/2025Entered
- 4,272Property Views
- 6,963
Potential views if upgraded to a Daft Advantage Ad
Learn How
Similar properties
€545,000
Fernhill Gate, Fernhill Gate Development, Leopardstown, Dublin 182 Bed · 2 Bath · Apartment€545,000
1 Rathdown Grove, Sandyford, Dublin 18, D16P5Y82 Bed · 2 Bath · End of Terrace€550,000
124 Meadow Park, Churchtown, Churchtown, Dublin 14, D14C8W74 Bed · 2 Bath · Semi-D€550,000
2 Pearse Brothers Park, Rathfarnham, Dublin 16, D16RR643 Bed · 2 Bath · House
€550,000
Apartment 179, Wyckham Point, Dundrum. D16 EC15, D16EC152 Bed · 2 Bath · Apartment€565,000
76 Grangebrook Avenue, D16Y7D03 Bed · 3 Bath · Semi-D€575,000
Apartment 158, Bracken Hill, Ballinteer, Dublin 16, D18Y1043 Bed · 2 Bath · Apartment€575,000
49 Carrickmount Avenue, Churchtown, Dublin 14, D14XH763 Bed · 1 Bath · End of Terrace€575,000
107 Maples Road, Wedgewood, Sandyford, Dublin 16, D16X8F53 Bed · 1 Bath · Semi-D€575,000
44 Kingston Grove, Ballinteer, Dublin 16, D16W2933 Bed · 1 Bath · Semi-D€595,000
39A Mountain View Drive, D14 Y060, Churchtown, Dublin 143 Bed · 3 Bath · Detached€595,000
43 The Priory, Grange Road, Rathfarnham, Dublin 16, D16FA463 Bed · 2 Bath · Terrace
Daft ID: 16118552

