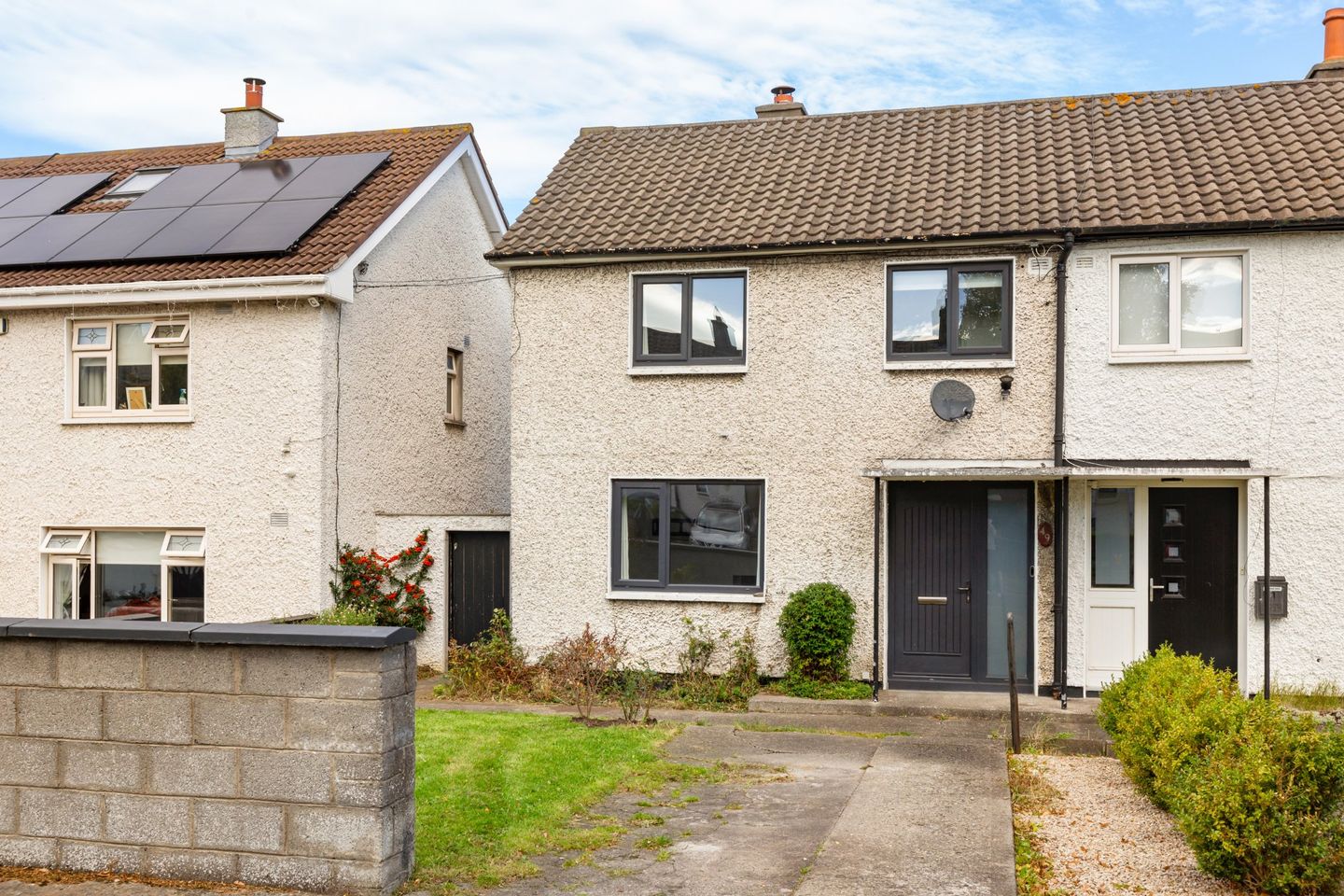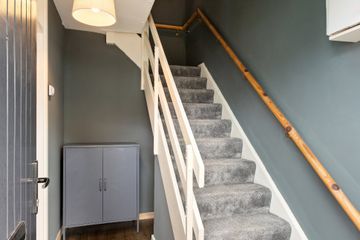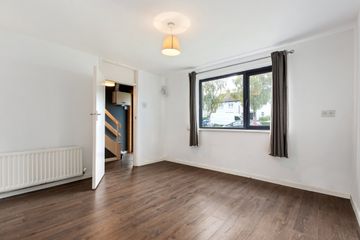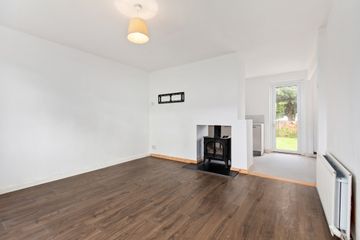



49 Carrickmount Avenue, Churchtown, Dublin 14, D14XH76
€575,000
- Price per m²:€7,986
- Estimated Stamp Duty:€5,750
- Selling Type:By Private Treaty
- BER No:108485095
- Energy Performance:251.16 kWh/m2/yr
About this property
Highlights
- End-terrace, two-storey, three-bedroom home.
- Modern studio annex/ garden room (c. 16 sq.m) with WC - ideal work-from-home or creative space.
- Multi-fuel burning stove between living and kitchen/dining rooms.
- Cube-designed fitted kitchen with built-in pantry, integrated appliance provision & garden access.
- Family bathroom with bath and overhead shower.
Description
Nestled in a private cul-de-sac setting, 49 Carrickmount Avenue offers a rare combination of peace, privacy, and city-edge convenience. This intelligently configured end-terrace residence extends over two storeys and includes a modern, purpose-built garden room to the rear - ideal as a work-from-home space, creative studio, or ancillary living area. A neat, lawned front garden with off-street parking leads to an extra-wide pedestrian side entrance providing convenient access to the superb rear garden. Inside, the layout is warm, inviting, and well-balanced. A multi-fuel burning stove, cleverly accessible from both the living room and the kitchen/dining area, forms a striking focal point and lends a sense of continuity throughout the ground floor. The Cube-designed kitchen is thoughtfully appointed with a built-in pantry, integrated appliance provision, sleek fitted storage, and direct garden access - making entertaining or family life flow effortlessly between indoors and out. Upstairs, three well-proportioned bedrooms provide comfortable accommodation. The principal bedroom features built-in sliding wardrobes and overlooks the front, while bedroom two enjoys views over the rear garden, and bedroom three overlooks the front with additional storage. The family bathroom is fully fitted with a bath and overhead shower, wash hand basin with vanity storage, WC, heated towel rail, tiled floor, and part-tiled walls. The attic is floored and lagged, accessed via a folding staircase, offering excellent additional storage space. Externally, the rear garden extends to approximately 15m (49 ft), laid mainly in level lawn with a paved patio area and mature planting along the boundaries. The garden room features sliding doors to the outdoor space, a WC with wash hand basin, and a wooden floor finish, making it an ideal, versatile space for work, hobbies, or recreation. The entire garden enjoys a high degree of privacy, bordered by mature shrubs and with feature railway sleepers defining the beds. With gas central heating, double-glazed windows, and the flexibility of that studio unit, this property will appeal to a wide range of buyers seeking a stylish home in a tranquil setting yet within walking distance of excellent amenities. Situated in the leafy suburb of Churchtown - an established and sought-after residential area on Dublin’s south side - 49 Carrickmount Avenue enjoys an enviable location close to every convenience. Nutgrove Shopping Centre and Dundrum Town Centre are both within easy walking distance, offering a superb range of retail, dining, and leisure options. Churchtown and Windy Arbour village provide local cafés, shops, and a strong sense of community. The area is well served by bus routes, with Dundrum LUAS nearby for swift access to the city centre and the M50 motorway. Outstanding primary and secondary schools, together with Marlay Park, St Enda’s Park, and numerous sports clubs, are all within close reach. Entrance Hall 2.81m x 1.82m. with staircase and under-stairs storage Living Room 3.73m x 3.77m. Large window to front and wood-burning stove Kitchen/ Dining Area 2.34m x 5.69m. Fitted cupboards, worktops, integrated fridge/ freezer provision, plumbing for washer/ dryer & dishwasher, 4-ring hob + oven + extractor, door to rear garden. Bedroom 1 3.62mx 3.37m. (front) with sliding wardrobe storage Bedroom 2 2.51m x 3.55m. (Rear) Bedroom 3 2.63m x 3.02m. (front) with built-in wardrobe / storage cupboard Bathroom 2.51m x 1.21m. bath with telephone-shower attachment, wash hand basin with vanity unit under, WC, heated towel rail, tiled floor & part-tiled walls Garden Room 5.44m x 3.03m Outside At the rear lies the superb garden room - a modern purpose-built structure featuring sliding doors onto the garden, a fitted WC with wash hand basin, and wooden floor finish. The rear garden, extending to approx. 15m (49ft), is laid in level lawn with a paved patio area, flanked by shrubs and bordered by railway sleepers. The space is designed to enjoy privacy and outdoor living, while also enabling access to the garden room.
The local area
The local area
Sold properties in this area
Stay informed with market trends
Local schools and transport

Learn more about what this area has to offer.
School Name | Distance | Pupils | |||
|---|---|---|---|---|---|
| School Name | Gaelscoil Na Fuinseoige | Distance | 640m | Pupils | 426 |
| School Name | S N Naithi | Distance | 800m | Pupils | 231 |
| School Name | Good Shepherd National School | Distance | 850m | Pupils | 213 |
School Name | Distance | Pupils | |||
|---|---|---|---|---|---|
| School Name | St Attracta's Senior School | Distance | 920m | Pupils | 353 |
| School Name | St Attractas Junior National School | Distance | 950m | Pupils | 338 |
| School Name | Rathfarnham Educate Together | Distance | 1.1km | Pupils | 205 |
| School Name | Divine Word National School | Distance | 1.1km | Pupils | 465 |
| School Name | Holy Cross School | Distance | 1.2km | Pupils | 270 |
| School Name | Clochar Loreto National School | Distance | 1.3km | Pupils | 468 |
| School Name | Taney Parish Primary School | Distance | 1.4km | Pupils | 389 |
School Name | Distance | Pupils | |||
|---|---|---|---|---|---|
| School Name | Goatstown Educate Together Secondary School | Distance | 700m | Pupils | 304 |
| School Name | De La Salle College Churchtown | Distance | 870m | Pupils | 417 |
| School Name | Ballinteer Community School | Distance | 880m | Pupils | 404 |
School Name | Distance | Pupils | |||
|---|---|---|---|---|---|
| School Name | Gaelcholáiste An Phiarsaigh | Distance | 1.4km | Pupils | 304 |
| School Name | St Tiernan's Community School | Distance | 1.6km | Pupils | 367 |
| School Name | Loreto High School, Beaufort | Distance | 1.7km | Pupils | 645 |
| School Name | Wesley College | Distance | 1.8km | Pupils | 950 |
| School Name | Our Lady's Grove Secondary School | Distance | 2.0km | Pupils | 312 |
| School Name | The High School | Distance | 2.1km | Pupils | 824 |
| School Name | Alexandra College | Distance | 2.4km | Pupils | 666 |
Type | Distance | Stop | Route | Destination | Provider | ||||||
|---|---|---|---|---|---|---|---|---|---|---|---|
| Type | Bus | Distance | 160m | Stop | Beaumont Avenue | Route | 14 | Destination | Beaumont | Provider | Dublin Bus |
| Type | Bus | Distance | 160m | Stop | Beaumont Avenue | Route | 14 | Destination | Eden Quay | Provider | Dublin Bus |
| Type | Bus | Distance | 170m | Stop | Beaumont Avenue | Route | 14 | Destination | Dundrum Luas | Provider | Dublin Bus |
Type | Distance | Stop | Route | Destination | Provider | ||||||
|---|---|---|---|---|---|---|---|---|---|---|---|
| Type | Bus | Distance | 230m | Stop | Meadow Grove | Route | 14 | Destination | Dundrum Luas | Provider | Dublin Bus |
| Type | Bus | Distance | 230m | Stop | Meadow Grove | Route | 14 | Destination | Beaumont | Provider | Dublin Bus |
| Type | Bus | Distance | 230m | Stop | Meadow Grove | Route | 14 | Destination | Eden Quay | Provider | Dublin Bus |
| Type | Bus | Distance | 250m | Stop | Barton Road East | Route | 14 | Destination | Eden Quay | Provider | Dublin Bus |
| Type | Bus | Distance | 250m | Stop | Barton Road East | Route | 14 | Destination | Beaumont | Provider | Dublin Bus |
| Type | Bus | Distance | 330m | Stop | Barton Road East | Route | 14 | Destination | Dundrum Luas | Provider | Dublin Bus |
| Type | Bus | Distance | 450m | Stop | Good Shepherd Ch | Route | S6 | Destination | The Square | Provider | Go-ahead Ireland |
Your Mortgage and Insurance Tools
Check off the steps to purchase your new home
Use our Buying Checklist to guide you through the whole home-buying journey.
Budget calculator
Calculate how much you can borrow and what you'll need to save
A closer look
BER Details
BER No: 108485095
Energy Performance Indicator: 251.16 kWh/m2/yr
Ad performance
- Date listed14/10/2025
- Views5,649
- Potential views if upgraded to an Advantage Ad9,208
Similar properties
€525,000
17 Meadow View, Churchtown, Dublin 14, D14T9983 Bed · 3 Bath · Semi-D€535,000
Apt 1 , Gledswood Mews, Bird Avenue, Clonskeagh, Dublin 14, D14TY793 Bed · 2 Bath · Apartment€595,000
39A Mountain View Drive, Churchtown, Dublin 143 Bed · 3 Bath · Detached€595,000
28 Llewellyn Park, Rathfarnham, Dublin 16, D16EC973 Bed · 1 Bath · End of Terrace
€595,000
11 Patrick Doyle Road, Dundrum, Dublin, D14P4073 Bed · 1 Bath · End of Terrace€595,000
10 Marley Court, Rathfarnham, Dublin 14, D14FP654 Bed · 2 Bath · Semi-D€595,000
118 Beaufort Downs, Rathfarnham, Dublin 14, D14K1C83 Bed · 2 Bath · Semi-D€595,000
93 Marley Avenue, Marley Grange, Rathfarnham, Dublin 16, D16KP803 Bed · 1 Bath · Semi-D€595,000
7 Whitehall Road, Churchtown, Dublin 14, D14X7353 Bed · 1 Bath · Semi-D€650,000
132 Meadow Park, Churchtown, Dublin 14, D14X2H64 Bed · 3 Bath · Detached€675,000
73 Ludford Park, Dublin 16, Ballinteer, Dublin 16, D16RK114 Bed · 3 Bath · Semi-D€675,000
33 Beechmount Drive, Off Gledswood Park, Clonskeagh, Dublin 14, D14YH593 Bed · 1 Bath · Terrace
Daft ID: 16303660

