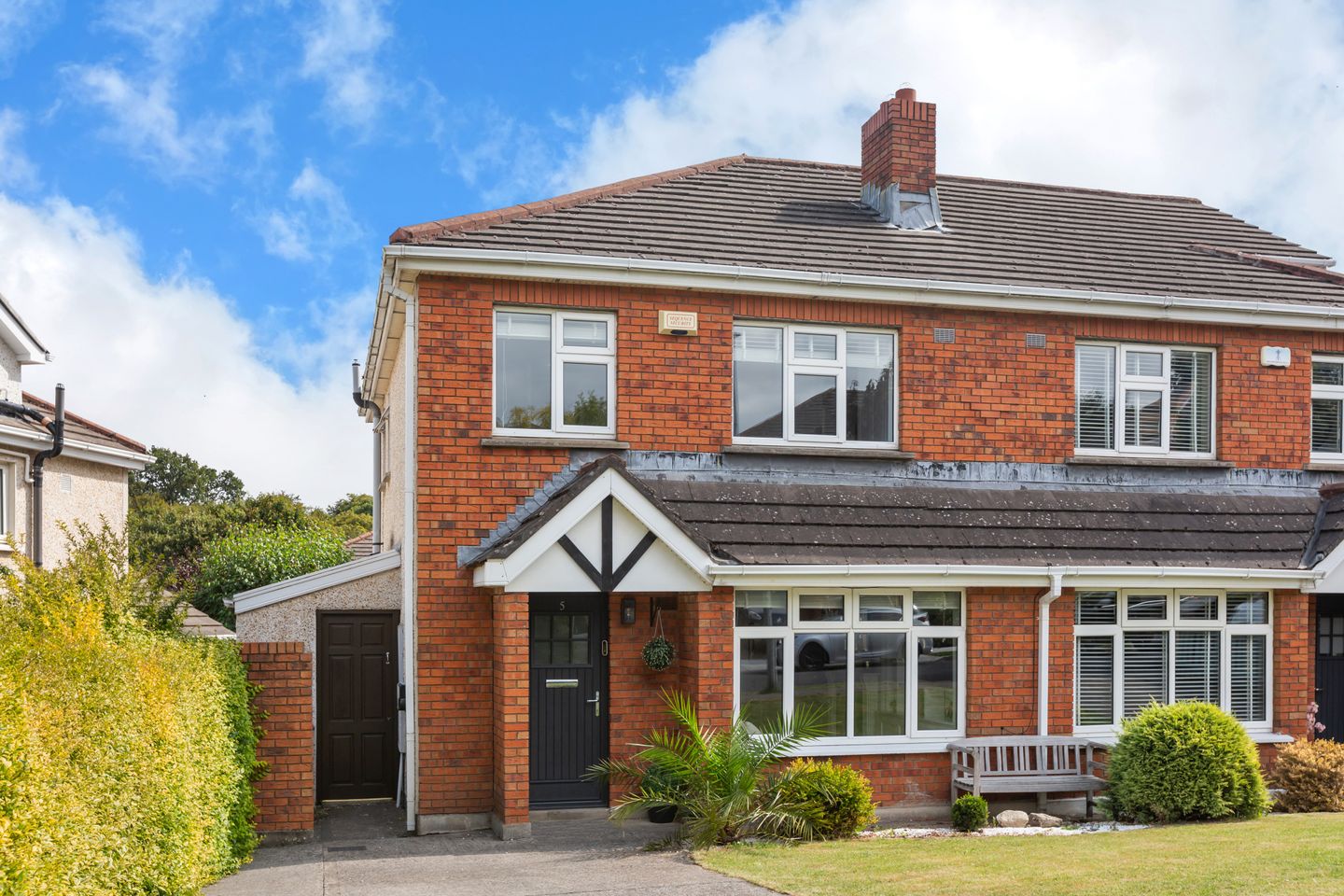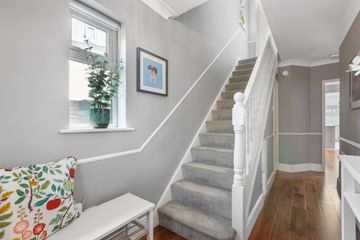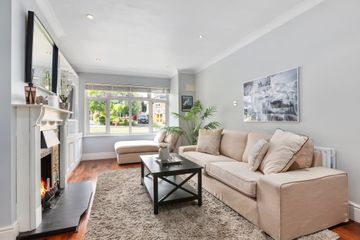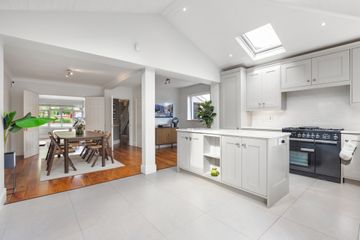



5 Grangebrook Avenue, Rathfarnham, Dublin 16, D16H2W9
€625,000
- Price per m²:€5,272
- Estimated Stamp Duty:€6,250
- Selling Type:By Private Treaty
- BER No:102699543
- Energy Performance:174.46 kWh/m2/yr
About this property
Highlights
- G.F.C.H.
- Double glazed windows.
- Off street parking.
- Pedestrian side entrance.
- Very sought after development.
Description
Sherry FitzGerald is delighted to present 5 Grangebrook Avenue to the market. This charming home offers a wonderful balance of modern style and homely comfort. Upon entering, you are welcomed by a bright entrance hall with timber flooring, decorative coving, and clever understairs storage, setting the tone for the home’s thoughtful design. Double doors open into a spacious living room, featuring a wooden mantle with a tiled fireplace, built-in storage, and elegant wooden floors. The open-plan kitchen and living area is the true heart of the home. The living space continues with timber flooring and coving, while the kitchen combines practicality with character, complete with tiled flooring, a Belfast-style sink, quartz countertops, tiled backsplash, and a wood-panelled ceiling. Skylights and sliding doors flood the space with natural light and open directly onto a decked garden area — perfect for indoor-outdoor living. A utility room with built-in clothes rack and a guest WC complete the ground floor. Upstairs, the home takes on a cozy feel with three well-appointed bedrooms. The principal bedroom benefits from ceiling-height storage and an ensuite finished with modern tiling, timber-effect flooring, and a tiled shower. The remaining bedrooms, one with timber flooring and coving and the other with a large window and laminate flooring, offer flexible space for family or home office needs. A family bathroom with tiled flooring, wash hand basin, and a tiled bath/shower with additional storage completes the accommodation. Blending modern features with homely touches, this property is a wonderful opportunity for buyers seeking comfort, style, and functionality in equal measure. Grangebrook is a delightful private development, where the Dublin Mountains and wooded parklands provide a pleasant backdrop to the red brick three-bedroom semi-detached home. With Marley Park and St Enda’s only a stones throw away, the development is particularly popular with families as there is no through road making it very safe for children to play. Early viewing is highly recommended. GARDEN To the front there is off street parking on a private driveway which has been bordered by a lawn and mature planting. The rear garden is accessed through the gated and covered side entrance. This area houses the boiler and provides additional garden storage and security. The rear garden has a raised decked area leading to a split level patio area which is ideal for outdoor entertaining. Entrance Hall 2.32m x 5.69m. Wooden hall door, timber flooring, ceiling coving, understairs storage and a bespoke wall panelling. Guest w.c. 1.07m x 1.75m. Laminate wood flooring, w.c. wash hand basin and window to side. Living Room 3.38m x 5.69m. Double doors lead to the living room with wooden flooring, ceiling coving, integrated cabinetry providing additional storage, wooden mantlepiece with tiled surround and slate hearth. Kitchen/Dining 5.50m x 3.09m. Dining Area: Wooden flooring and ceiling coving. Kitchen: Tiled flooring, wood panelled vaulted ceiling incorporating Velux windows. Floor and eye level fitted units with tiled splashback and quartz counter-top. Integrated appliances include dishwasher and fridge freezer. Sliding doors leading to rear garden. Utility Room 1.34m x 1.75m. Laminate wood flooring, window to side and integrated clothes rack. Bedroom 1 3.30m x 3.95m. Double bedroom with carpet flooring, fully fitted wardrobes and window to front. Ensuite 2.34m x 1.18m. Partially tiled en-suite bathroom with tiled flooring. shower cubicle with glass enclosure, wash hand basin with undersink storage unit, w.c., heated towel rail and window to side. Bedroom 2 3.46m x 4.13m. Double bedroom with timber flooring, ceiling coving and fully fitted wardrobes. Bedroom 3 2.26m x 2.76m. Single bedroom (currently in use as home office) with laminate wood flooring, and window to front. Bathroom 2.14m x 2.34m. Tiled flooring, wash hand basin with undersink storage unit, integrated additional storage unit, tiled shower/bath with rainforest shower attachment, glass enclosure and heated towel rail. Attic Space This area has been partially converted and is accessed through a stira attic stairs It is ideal for a variety of uses.
The local area
The local area
Sold properties in this area
Stay informed with market trends
Local schools and transport
Learn more about what this area has to offer.
School Name | Distance | Pupils | |||
|---|---|---|---|---|---|
| School Name | Scoil Mhuire Ballyboden | Distance | 370m | Pupils | 210 |
| School Name | Whitechurch National School | Distance | 580m | Pupils | 199 |
| School Name | Divine Word National School | Distance | 1.1km | Pupils | 465 |
School Name | Distance | Pupils | |||
|---|---|---|---|---|---|
| School Name | Ballyroan Boys National School | Distance | 1.2km | Pupils | 388 |
| School Name | Edmondstown National School | Distance | 1.3km | Pupils | 81 |
| School Name | Saplings Special School | Distance | 1.4km | Pupils | 30 |
| School Name | Ballyroan Girls National School | Distance | 1.5km | Pupils | 479 |
| School Name | Clochar Loreto National School | Distance | 1.6km | Pupils | 468 |
| School Name | S N Naithi | Distance | 1.6km | Pupils | 231 |
| School Name | Our Ladys' Boys National School | Distance | 1.8km | Pupils | 201 |
School Name | Distance | Pupils | |||
|---|---|---|---|---|---|
| School Name | Coláiste Éanna | Distance | 1.4km | Pupils | 612 |
| School Name | Sancta Maria College | Distance | 1.6km | Pupils | 574 |
| School Name | St Columba's College | Distance | 1.6km | Pupils | 351 |
School Name | Distance | Pupils | |||
|---|---|---|---|---|---|
| School Name | Loreto High School, Beaufort | Distance | 1.7km | Pupils | 645 |
| School Name | Gaelcholáiste An Phiarsaigh | Distance | 1.8km | Pupils | 304 |
| School Name | Ballinteer Community School | Distance | 1.8km | Pupils | 404 |
| School Name | Rockbrook Park School | Distance | 1.9km | Pupils | 186 |
| School Name | St Colmcilles Community School | Distance | 2.0km | Pupils | 725 |
| School Name | De La Salle College Churchtown | Distance | 2.6km | Pupils | 417 |
| School Name | Our Lady's School | Distance | 2.7km | Pupils | 798 |
Type | Distance | Stop | Route | Destination | Provider | ||||||
|---|---|---|---|---|---|---|---|---|---|---|---|
| Type | Bus | Distance | 170m | Stop | Whitechurch Green | Route | 161 | Destination | Rockbrook | Provider | Go-ahead Ireland |
| Type | Bus | Distance | 170m | Stop | Whitechurch Green | Route | 116 | Destination | Whitechurch | Provider | Dublin Bus |
| Type | Bus | Distance | 170m | Stop | Whitechurch Green | Route | 15d | Destination | Whitechurch | Provider | Dublin Bus |
Type | Distance | Stop | Route | Destination | Provider | ||||||
|---|---|---|---|---|---|---|---|---|---|---|---|
| Type | Bus | Distance | 170m | Stop | Whitechurch Green | Route | 74 | Destination | Dundrum | Provider | Dublin Bus |
| Type | Bus | Distance | 170m | Stop | Whitechurch Green | Route | 74 | Destination | Eden Quay | Provider | Dublin Bus |
| Type | Bus | Distance | 170m | Stop | Whitechurch Green | Route | 161 | Destination | Dundrum Luas | Provider | Go-ahead Ireland |
| Type | Bus | Distance | 170m | Stop | Glenmore Park | Route | 161 | Destination | Dundrum Luas | Provider | Go-ahead Ireland |
| Type | Bus | Distance | 170m | Stop | Glenmore Park | Route | 74 | Destination | Eden Quay | Provider | Dublin Bus |
| Type | Bus | Distance | 170m | Stop | Glenmore Park | Route | 161 | Destination | Rockbrook | Provider | Go-ahead Ireland |
| Type | Bus | Distance | 170m | Stop | Glenmore Park | Route | 116 | Destination | Parnell Sq | Provider | Dublin Bus |
Your Mortgage and Insurance Tools
Check off the steps to purchase your new home
Use our Buying Checklist to guide you through the whole home-buying journey.
Budget calculator
Calculate how much you can borrow and what you'll need to save
BER Details
BER No: 102699543
Energy Performance Indicator: 174.46 kWh/m2/yr
Statistics
- 14/10/2025Entered
- 4,382Property Views
- 7,143
Potential views if upgraded to a Daft Advantage Ad
Learn How
Similar properties
€565,000
76 Grangebrook Avenue, D16Y7D03 Bed · 3 Bath · Semi-D€575,000
174 Moyville, Rathfarnham, Ballyboden, Dublin 16, D16N6X04 Bed · 1 Bath · Semi-D€575,000
14 Woodstown Heath, Knocklyon, Dublin 16, D16RF893 Bed · 3 Bath · Semi-D€575,000
11 Woodstown Rise, Dublin 16, Knocklyon, Dublin 16, D16XY244 Bed · 3 Bath · Semi-D
€575,000
8 Edwards Court, Rathfarnham, Rockbrook, Dublin 16, D16A9W93 Bed · 2 Bath · Semi-D€575,000
11 Orlagh View, Scholarstown Road, Dublin 16, D16P8C73 Bed · 3 Bath · Semi-D€575,000
44 Kingston Grove, Ballinteer, Dublin 16, D16W2933 Bed · 1 Bath · Semi-D€575,000
49 Carrickmount Avenue, Churchtown, Dublin 14, D14XH763 Bed · 1 Bath · End of Terrace€575,000
39 Broadford Close, Ballinteer. Dublin 16. D16 N231, D16N2313 Bed · 1 Bath · Semi-D€575,000
1 Woodstown Heath, Knocklyon, Dublin 16, D16X3293 Bed · 3 Bath · Semi-D€580,000
The Willow & The Hazel, Ballycullen Gate, Ballycullen Gate, Oldcourt Road, Ballycullen, Dublin 243 Bed · 3 Bath · Semi-D€585,000
14 Woodstown Heights, Knocklyon, Dublin 16, D16PP763 Bed · 2 Bath · Semi-D
Daft ID: 16210131

