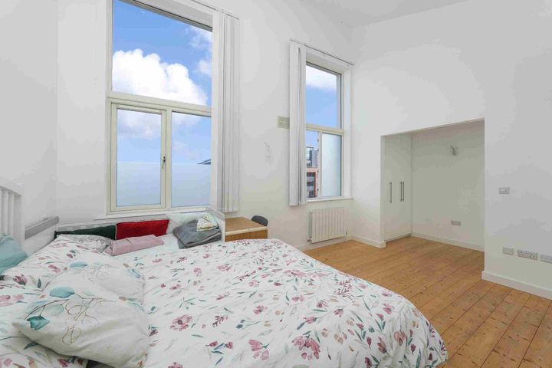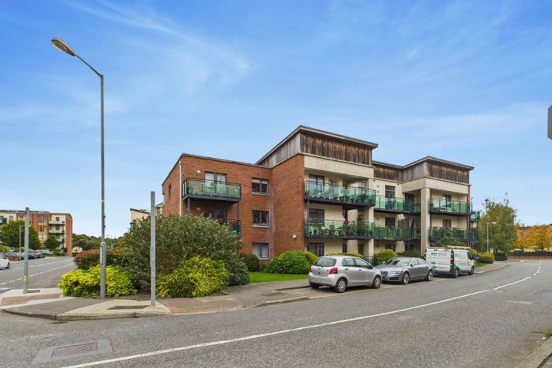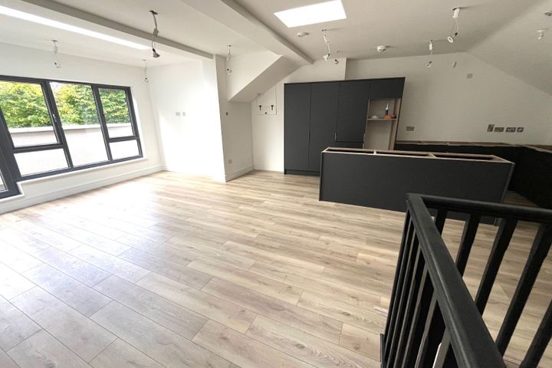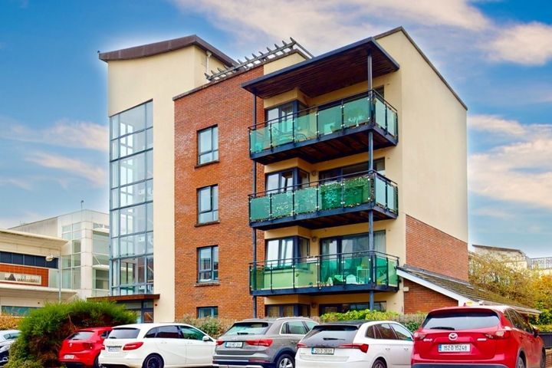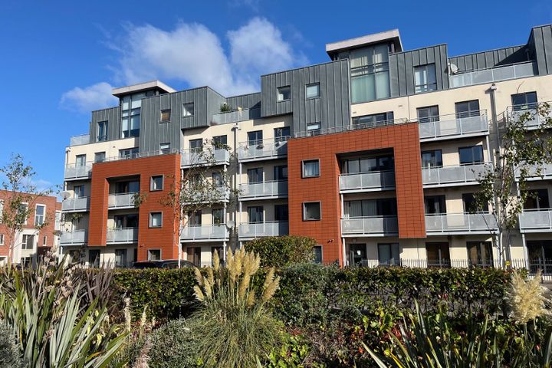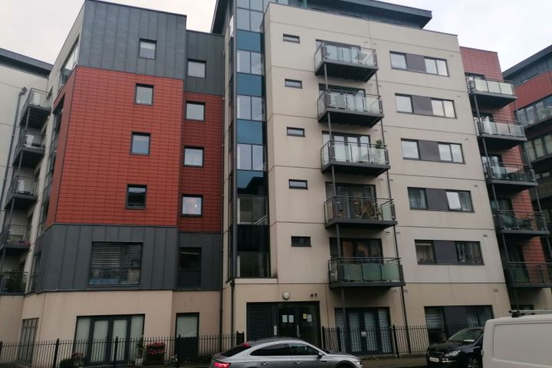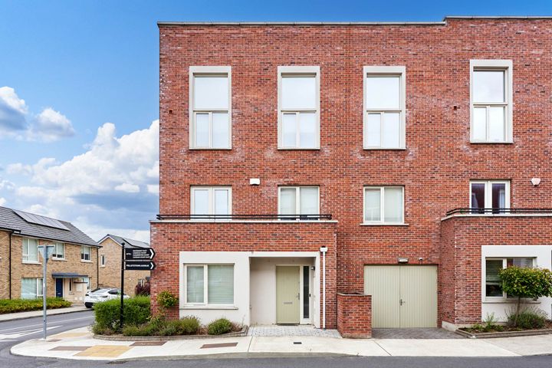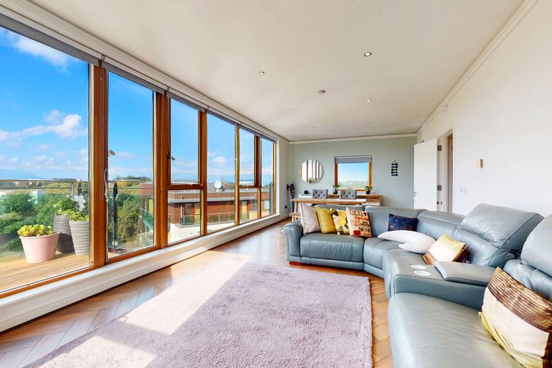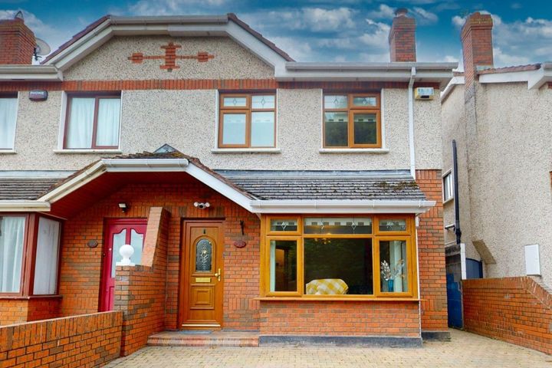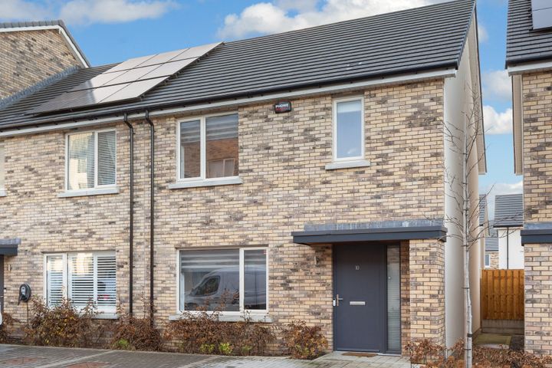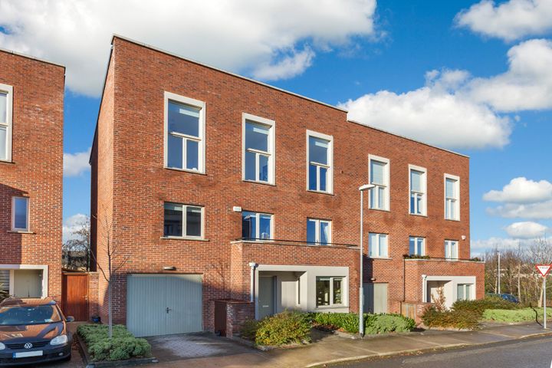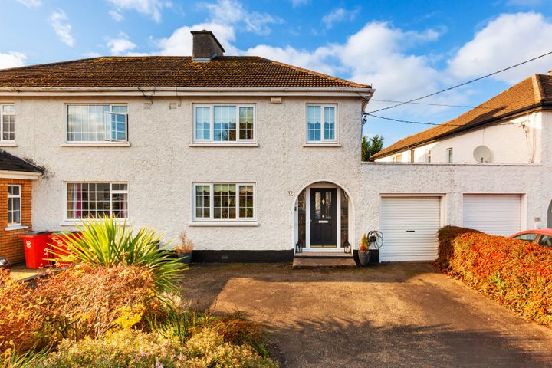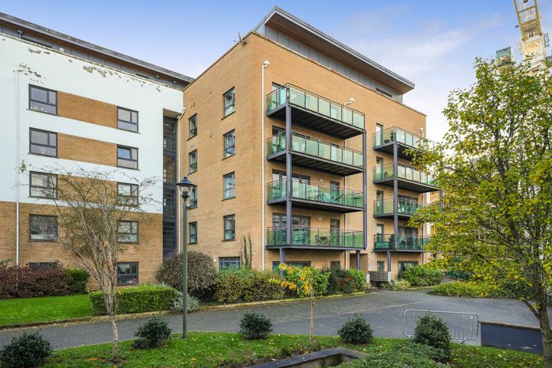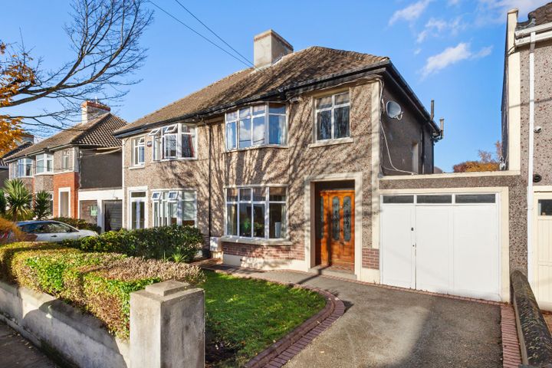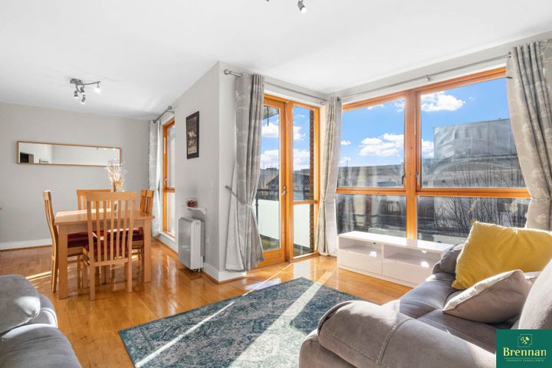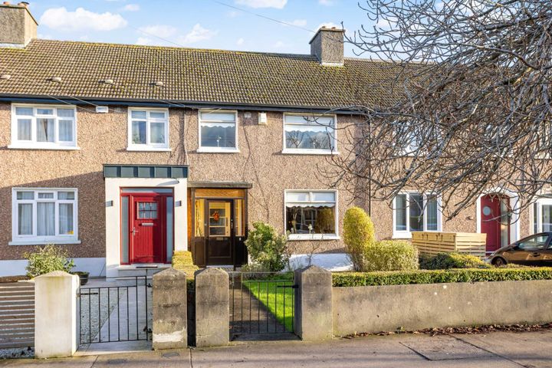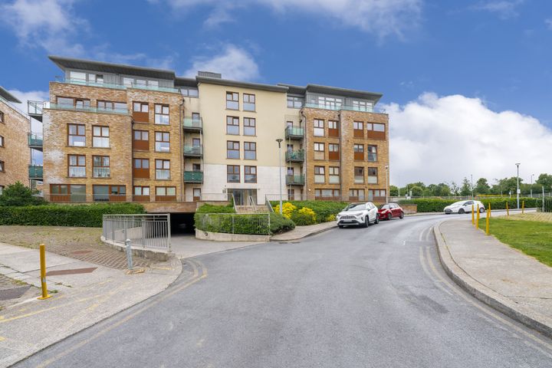44 Properties for Sale in Ashtown, Dublin
James Droney
Ray Cooke Auctioneers
36 Pelletstown Avenue, Rathborne, Ashtown, Dublin 15
4 Bed4 Bath174 m²TerraceAdvantageTeam Myles O'Donoghue
Team Myles O’Donoghue
75 Rathborne Avenue, Ashtown, Dublin 15, D15NY98
1 Bed1 Bath49 m²ApartmentAdvantageJim O'Connell
O'Connell Properties
Woodlands Cottages, Navan Road (D7), Dublin 7, D07F9WX
3 Bed2 Bath104 m²Semi-DViewing AdvisedAdvantageTeam Michael Dunne
www.lwk.ie
12F Rathborne close, Ashtown, Dublin 15, D15A376
2 Bed2 Bath77 m²ApartmentAdvantageJim O'Connell
O'Connell Properties
Apartment 37, Clearwater Court North, Camden Avenue, Royal Canal Park, Dublin 15, D15K260
1 Bed1 Bath52 m²ApartmentAdvantageNigel O'Gorman MIPAV
Branagan Estates
Apartment 6, Meridian Court, Royal Canal Park, Ashtown, Dublin 15, D15HD56
2 Bed2 Bath63 m²ApartmentAdvantageTeam Richard Todd
www.lwk.ie
51 Belleville, Ashtown, Blackhorse Avenue, Dublin 7, D07E368
3 Bed2 BathTerraceViewing AdvisedAdvantageSuzanne Rafter
Flynn Estate Agents
21 Pelletstown Avenue, Royal Canal Park, Ashtown, Dublin 15, D15N79D
5 Bed4 Bath149 m²End of TerraceViewing AdvisedAdvantageJosh Dixon
Dixon Residential Estate Agents
Apartment 25, The Waxworks Building, Ashtown, Dublin 15, D15X377
2 Bed2 Bath114 m²ApartmentAdvantageTeam Richard Todd
www.lwk.ie
19 Kempton Park, Navan Road (D7), Dublin 7, D07Y7C2
3 Bed3 Bath115 m²Semi-DViewing AdvisedAdvantageTeam Desmond Keany
www.lwk.ie
Apartment 19, Compass Court South, Royal Canal Avenue, Dublin 15, D15KP20
2 Bed1 BathApartmentViewing AdvisedAdvantageTeam Michael Dunne
www.lwk.ie
Apt 14 The Waxworks, Rathborne, Ashtown, Dublin 15, D15R205
2 Bed2 BathApartmentAdvantage10 Rathborne Lawns, Ashtown, Dublin 15, D15ENH9
3 Bed105 m²Semi-D12 Camden Avenue, Royal Canal Park, Ashtown, Dublin 15, D15KWP1
5 Bed4 Bath177 m²Semi-D17 Kinvara Grove, Navan Road, Dublin 7, D07K657
3 Bed2 Bath107 m²Semi-D102 Royal Canal Court, Ashtown, Co. Dublin, D15PD29
1 Bed1 BathApartment30 Croagh Patrick Road, Navan Road, Dublin 7, D07Y2V9
3 Bed2 Bath110 m²Semi-D- 1 ONLINE OFFER
65 Park View, River Road, Royal Canal Park, Dublin 15, D15X785
2 Bed2 Bath87 m²Apartment 20 Kinvara Avenue, Navan Road, Dublin 7, D07X6W4
3 Bed2 Bath101 m²TerraceApartment 22, The Elms, Pelletstown Manor, Ashtown, Dublin 15
1 Bed1 Bath46 m²Apartment
Explore Sold Properties
Stay informed with recent sales and market trends.






