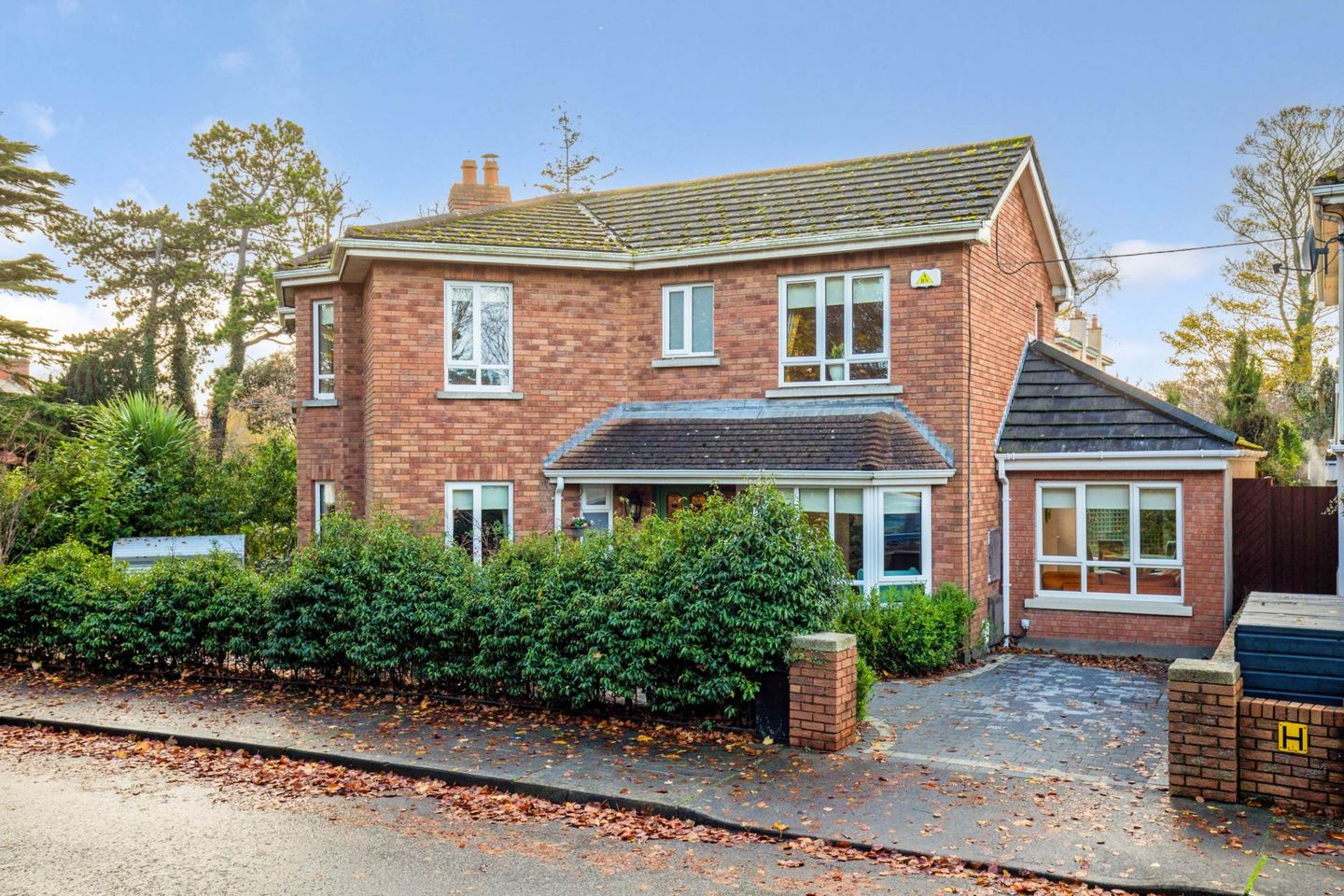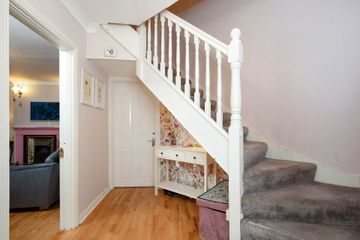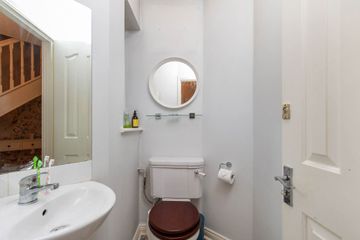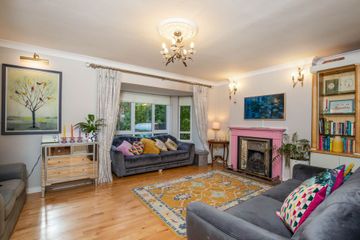



8 Ashbrook, Clontarf, Dublin 3, D03K0Y1
€825,000
- Price per m²:€6,548
- Estimated Stamp Duty:€8,250
- Selling Type:By Private Treaty
- BER No:100833904
- Energy Performance:161.78 kWh/m2/yr
About this property
Highlights
- MOVE IN READY 4 bedroom extended family home built 1989
- Popular Private development of quality family homes in sylvan setting
- Double Glazed uPVC windows
- Gas central heating - new boiler 2018
- Alarm
Description
Quillsen is delighted to offer for sale this stunning move in ready double fronted 4 bedroom family home in this ever popular private development of Ashbrook. The light filled and beautifully presented accommodation includes entrance hall with guest wc, generous bay windowed sitting room, dining room, fitted kitchen opening into a wonderful every day family room. Upstairs there are 4 bedrooms, en suite to main bedroom and family bathroom. Front and rear gardens recently designed & landscaped by Alan Rudden Design. To the front the garden is landscaped with off street parking, shrubbery / border planting, timber bin storage and steel frame Biohort' bicycle storage unit. The rear garden benefits from a secluded south-west facing aspect, landscaped with patio, lawn, border shrubbery, timber garden shed and features an outside tap, electrical sockets and lighting. Rear garden measures approx. 10m in length. Located in this quiet and popular development; Ashbrook is on the doorstep of a host of local amenities; including a selection of excellent schools, local shops, supermarkets, business services, sports and recreational amenities / clubs & excellent transport services; which inlcude Dublin Bus routes along the Howth Road and the DART Station at Clontarf. There are also a choice of wonderful restaurants, cafes and gastro pubs, all within close walking distance providing a fabulous lifestyle for all the family to enjoy. This home really is an ideal choice for all who are seeking a modern appointed home with a prime and enviable address. Viewing is highly recommended. Accommodation GROUND FLOOR Entrance Hall - 3.63m (11'11") x 2.02m (6'8") Timber flooring. Guest WC - 1.53m (5'0") x 0.99m (3'3") Tiled floor, WHB & WC. Sitting Room - 6.41m (21'0") Into Bay x 4m (13'1") Timber flooring, gas insert fire (Alcove unit is not included). Dining Room - 2.9m (9'6") x 2.34m (7'8") Timber flooring, storage closet, double doors to rear patio / garden. Kitchen/Breakfast - 5m (16'5") Max x 2.6m (8'6") Max Feature bay window. Excellent range of kitchen units with Quartz worktop, subway tiles. Integrated dishwasher, washing machine, electric hob / oven and extractor fan. Leading into Family Room - 6.1m (20'0") x 2.3m (7'7") Vaulted ceiling with Velux window and feature window overlooking rear garden. FIRST FLOOR Landing Carpet floor. Stira leading to floored attic. Bedroom 1 - 5m (16'5") x 2.65m (8'8") Double room with fitted wardrobes and laminate timber flooring. Ensuite - 1.72m (5'8") x 2m (6'7") Tiled floor, shower, WHB & WC. Bedroom 2 - 3.94m (12'11") Into Bay x 3m (9'10") Double (with bay window). Fitted wardrobes, laminate timber flooring. Bedroom 3 - 3m (9'10") x 2.5m (8'2") Front. Nursery (single) room with fitted wardrobes and laminate timber flooring. Bedroom 4 - 3.9m (12'10") x 2.4m (7'10") Rear nursery (small double) with fitted wardrobes and laminate timber flooring. Bathroom Tiled floor, bath with shower fitting WHB and WC Note: Please note we have not tested any apparatus, fixtures, fittings, or services. Interested parties must undertake their own investigation into the working order of these items. All measurements are approximate and photographs provided for guidance only. Property Reference :79866
The local area
The local area
Sold properties in this area
Stay informed with market trends
Local schools and transport

Learn more about what this area has to offer.
School Name | Distance | Pupils | |||
|---|---|---|---|---|---|
| School Name | Scoil Chiaráin Cbs | Distance | 640m | Pupils | 159 |
| School Name | Our Lady Of Consolation National School | Distance | 720m | Pupils | 308 |
| School Name | Central Remedial Clinic | Distance | 760m | Pupils | 83 |
School Name | Distance | Pupils | |||
|---|---|---|---|---|---|
| School Name | Howth Road National School | Distance | 990m | Pupils | 93 |
| School Name | Belgrove Senior Boys' School | Distance | 1.0km | Pupils | 318 |
| School Name | Belgrove Infant Girls' School | Distance | 1.0km | Pupils | 203 |
| School Name | Belgrove Senior Girls School | Distance | 1.1km | Pupils | 408 |
| School Name | St Vincent De Paul Senior School | Distance | 1.2km | Pupils | 297 |
| School Name | St Vincent De Paul Infant School | Distance | 1.2km | Pupils | 354 |
| School Name | Belgrove Junior Boys School | Distance | 1.2km | Pupils | 310 |
School Name | Distance | Pupils | |||
|---|---|---|---|---|---|
| School Name | Mount Temple Comprehensive School | Distance | 650m | Pupils | 899 |
| School Name | Ardscoil Ris | Distance | 1.0km | Pupils | 560 |
| School Name | Marino College | Distance | 1.3km | Pupils | 277 |
School Name | Distance | Pupils | |||
|---|---|---|---|---|---|
| School Name | Holy Faith Secondary School | Distance | 1.4km | Pupils | 665 |
| School Name | St. Mary's Secondary School | Distance | 1.4km | Pupils | 319 |
| School Name | St Paul's College | Distance | 1.4km | Pupils | 637 |
| School Name | St. Joseph's Secondary School | Distance | 1.4km | Pupils | 263 |
| School Name | St. David's College | Distance | 1.4km | Pupils | 505 |
| School Name | Maryfield College | Distance | 1.7km | Pupils | 546 |
| School Name | Rosmini Community School | Distance | 2.1km | Pupils | 111 |
Type | Distance | Stop | Route | Destination | Provider | ||||||
|---|---|---|---|---|---|---|---|---|---|---|---|
| Type | Bus | Distance | 40m | Stop | Ashbrook | Route | H2 | Destination | Malahide | Provider | Dublin Bus |
| Type | Bus | Distance | 40m | Stop | Ashbrook | Route | N4 | Destination | Blanchardstown Sc | Provider | Dublin Bus |
| Type | Bus | Distance | 40m | Stop | Ashbrook | Route | 6 | Destination | Howth Station | Provider | Dublin Bus |
Type | Distance | Stop | Route | Destination | Provider | ||||||
|---|---|---|---|---|---|---|---|---|---|---|---|
| Type | Bus | Distance | 40m | Stop | Ashbrook | Route | H3 | Destination | Howth Summit | Provider | Dublin Bus |
| Type | Bus | Distance | 40m | Stop | Ashbrook | Route | 29n | Destination | Red Arches Rd | Provider | Nitelink, Dublin Bus |
| Type | Bus | Distance | 40m | Stop | Ashbrook | Route | H1 | Destination | Baldoyle | Provider | Dublin Bus |
| Type | Bus | Distance | 90m | Stop | Ashbrook | Route | 6 | Destination | Abbey St Lower | Provider | Dublin Bus |
| Type | Bus | Distance | 90m | Stop | Ashbrook | Route | N4 | Destination | Point Village | Provider | Dublin Bus |
| Type | Bus | Distance | 90m | Stop | Ashbrook | Route | H2 | Destination | Abbey St Lower | Provider | Dublin Bus |
| Type | Bus | Distance | 90m | Stop | Ashbrook | Route | H1 | Destination | Abbey St Lower | Provider | Dublin Bus |
Your Mortgage and Insurance Tools
Check off the steps to purchase your new home
Use our Buying Checklist to guide you through the whole home-buying journey.
Budget calculator
Calculate how much you can borrow and what you'll need to save
BER Details
BER No: 100833904
Energy Performance Indicator: 161.78 kWh/m2/yr
Ad performance
- 19/11/2025Entered
- 5,161Property Views
- 8,412
Potential views if upgraded to a Daft Advantage Ad
Learn How
Similar properties
€750,000
10 Woodside, Mount Prospect, Clontarf, Dublin 3, D03WV404 Bed · 4 Bath · Detached€775,000
40 Fairview Strand (Multi-Unit), Fairview, Dublin 3, D03K2265 Bed · 5 Bath · End of Terrace€795,000
35 Raheny Park, Raheny, Dublin 5, D05Y0034 Bed · 2 Bath · Semi-D€795,000
50A Middle Third, Killester, Dublin 5, D05RV124 Bed · 2 Bath · Detached
€850,000
404 Clontarf Road, 700, Dublin 3, D03W0164 Bed · 3 Bath · End of Terrace€875,000
12 Brookwood Meadow, Artane, Dublin 5, D05VH724 Bed · 3 Bath · Semi-D€875,000
507 Howth Road, Raheny, Dublin 5, D05RY885 Bed · 2 Bath · Detached€895,000
18 Dollymount Rise, Dublin 3, Dollymount, Dublin 3, D03F7654 Bed · 2 Bath · Semi-D€895,000
21 Bettystown Avenue, Raheny, Dublin 5, D05HX964 Bed · 3 Bath · End of Terrace€975,000
11 Charlemont Road, Clontarf, Dublin 3, D03FT984 Bed · 4 Bath · House€1,200,000
112 Castle Avenue, Clontarf, Dublin 3, D03AD764 Bed · 2 Bath · Semi-D€1,200,000
7 Copeland Place, Clontarf, Dublin 3, D03K8P74 Bed · 4 Bath · Terrace
Daft ID: 16431581

