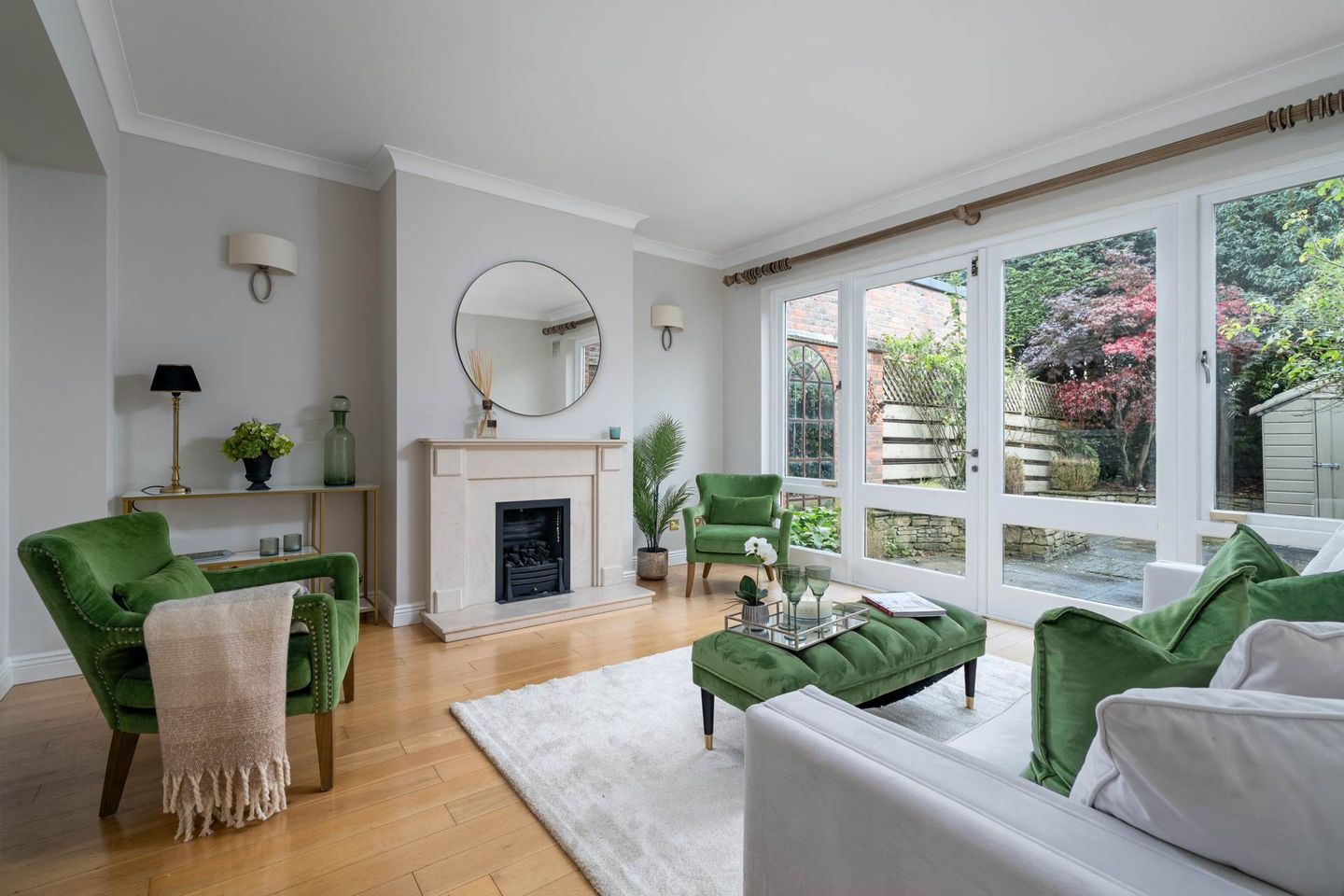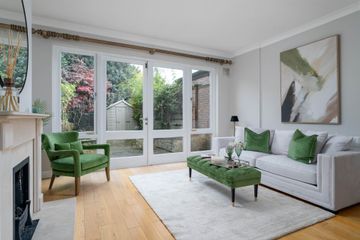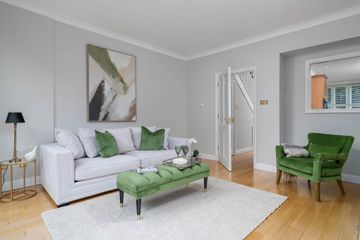



8 The Clovers, Beechpark Avenue, Castleknock, Dublin 15, D15Y0RY
€675,000
- Price per m²:€5,404
- Estimated Stamp Duty:€6,750
- Selling Type:By Private Treaty
- BER No:118810597
- Energy Performance:148.93 kWh/m2/yr
About this property
Highlights
- B3 energy rating
- Built in 2002
- Two designated car spaces
- Situated in a quiet cul de sac
- Annual service fee €1 300
Description
Get Property Estate Agents are proud to present this impressive 2 bed, 3 bath home to the sales market. Located in the heart of Castleknock, in a secluded and quiet cul de sac, number 8 was built in 2002, spans 125 sq. m, benefits from GFCH and a B3 BER rating and comes to the market in turn key condition. The Clovers is an exclusive development composing of just thirteen houses, ideally located a short walk from Castleknock Village, home to many restaurants, shops, and cafes. The Blanchardstown Shopping Centre, The Phoenix Park and James Connolly Hospital are a short drive. The area is well serviced by the 37, 38 and 39 bus to the City Centre. Access to the N3, M3 & M50 is also within easy reach. The accommodation presents a broad entrance hallway with ample built in storage, a cosy living room with an open fire, and a sizable fully fitted kitchen including an electric hob, oven and grill, and a fridge and freezer. This beautiful dining space has a bright and airy feel to it, provides ample storage and fitted units, with beautiful cream shutters on the window. The second floor presents two spacious double bedrooms, both with built-in wardrobes, the master with an en suite including a walk-in shower, and a main family bathroom. The third floor is home to a spacious third double bedroom with ample storage within the eaves. A tranquil low maintenance rear garden with patio, flower beds and a garden shed completes the accommodation. The property comes with two designated parking spaces adjacent to the front of the property. ACCOMMODATION Hallway 7.49m x 2.04m. Wooden flooring. Kitchen 7.03m x 2.93m. Wooden flooring WC 1.97m x 0.83m. Tiled flooring, WC & WHB. Living room 4.57m x 4.09m. Wooden flooring, access to rear garden. Master bedroom 3.78m x 3.36m. Carpet flooring, access to en suite. En suite 2.46m x 1.86m. Tiled floor to ceiling, walk-in shower, WHB & WC. Bathroom 2.94m x 1.98m. Tiled floor to ceiling, bath, WHB & WC. Bedroom 2 - 4.17m x 3.36m. Carpet flooring, access to small balcony. Attic 5.86m x 2.96m. Carpet flooring. All measurements are approximate for guidance purposes only. This is a wonderful opportunity to acquire a turn key property while looking to settle into this beautiful area. Viewing is highly recommended. To arrange a private viewing, please contact Michelle Hoare of Get Property Estate Agents by clicking on the link to the right of this page or by phoning her directly on 086 032 8363. Get Property Estate Agents is licensed by the PSRA, 002324. Accommodation Note: Please note we have not tested any apparatus, fixtures, fittings, or services. Interested parties must undertake their own investigation into the working order of these items. All measurements are approximate and photographs provided for guidance only. Property Reference :GETL673
The local area
The local area
Sold properties in this area
Stay informed with market trends
Local schools and transport

Learn more about what this area has to offer.
School Name | Distance | Pupils | |||
|---|---|---|---|---|---|
| School Name | Castleknock Educate Together National School | Distance | 200m | Pupils | 409 |
| School Name | St Brigids Mxd National School | Distance | 500m | Pupils | 878 |
| School Name | Castleknock National School | Distance | 590m | Pupils | 199 |
School Name | Distance | Pupils | |||
|---|---|---|---|---|---|
| School Name | Scoil Bhríde Buachaillí | Distance | 1.0km | Pupils | 209 |
| School Name | Scoil Bhríde Cailíní | Distance | 1.1km | Pupils | 231 |
| School Name | Scoil Thomáis | Distance | 1.2km | Pupils | 640 |
| School Name | St Francis Xavier Senior School | Distance | 1.6km | Pupils | 376 |
| School Name | St Francis Xavier J National School | Distance | 1.6km | Pupils | 388 |
| School Name | Mount Sackville Primary School | Distance | 2.1km | Pupils | 166 |
| School Name | St Patrick's Junior School | Distance | 2.4km | Pupils | 174 |
School Name | Distance | Pupils | |||
|---|---|---|---|---|---|
| School Name | Castleknock College | Distance | 1.4km | Pupils | 775 |
| School Name | Edmund Rice College | Distance | 1.4km | Pupils | 813 |
| School Name | Mount Sackville Secondary School | Distance | 2.2km | Pupils | 654 |
School Name | Distance | Pupils | |||
|---|---|---|---|---|---|
| School Name | Castleknock Community College | Distance | 2.2km | Pupils | 1290 |
| School Name | Scoil Phobail Chuil Mhin | Distance | 2.6km | Pupils | 1013 |
| School Name | Rath Dara Community College | Distance | 2.8km | Pupils | 297 |
| School Name | The King's Hospital | Distance | 2.9km | Pupils | 703 |
| School Name | New Cross College | Distance | 3.1km | Pupils | 353 |
| School Name | Luttrellstown Community College | Distance | 3.3km | Pupils | 998 |
| School Name | Eriu Community College | Distance | 3.3km | Pupils | 194 |
Type | Distance | Stop | Route | Destination | Provider | ||||||
|---|---|---|---|---|---|---|---|---|---|---|---|
| Type | Bus | Distance | 90m | Stop | Auburn Green | Route | 38 | Destination | Burlington Road | Provider | Dublin Bus |
| Type | Bus | Distance | 90m | Stop | Auburn Green | Route | 38 | Destination | Parnell Sq | Provider | Dublin Bus |
| Type | Bus | Distance | 120m | Stop | Auburn Avenue | Route | 70n | Destination | Tyrrelstown | Provider | Nitelink, Dublin Bus |
Type | Distance | Stop | Route | Destination | Provider | ||||||
|---|---|---|---|---|---|---|---|---|---|---|---|
| Type | Bus | Distance | 120m | Stop | Auburn Avenue | Route | 38 | Destination | Damastown | Provider | Dublin Bus |
| Type | Bus | Distance | 380m | Stop | Hadleigh Green | Route | 70n | Destination | Tyrrelstown | Provider | Nitelink, Dublin Bus |
| Type | Bus | Distance | 380m | Stop | Hadleigh Green | Route | 38 | Destination | Damastown | Provider | Dublin Bus |
| Type | Bus | Distance | 380m | Stop | Beechpark Lawn | Route | 38 | Destination | Burlington Road | Provider | Dublin Bus |
| Type | Bus | Distance | 380m | Stop | Beechpark Lawn | Route | 38 | Destination | Parnell Sq | Provider | Dublin Bus |
| Type | Bus | Distance | 380m | Stop | Morgan Place | Route | 38a | Destination | Damastown | Provider | Dublin Bus |
| Type | Bus | Distance | 380m | Stop | Morgan Place | Route | 39a | Destination | Ongar | Provider | Dublin Bus |
Your Mortgage and Insurance Tools
Check off the steps to purchase your new home
Use our Buying Checklist to guide you through the whole home-buying journey.
Budget calculator
Calculate how much you can borrow and what you'll need to save
BER Details
BER No: 118810597
Energy Performance Indicator: 148.93 kWh/m2/yr
Ad performance
- 29/10/2025Entered
- 4,666Property Views
- 7,606
Potential views if upgraded to a Daft Advantage Ad
Learn How
Similar properties
€625,000
19 Kempton Park, Navan Road (D7), Dublin 7, D07Y7C23 Bed · 3 Bath · Semi-D€625,000
3 Court View, Ashtown, Dublin 15, D15RP224 Bed · 3 Bath · Terrace€639,000
28 Rathborne Avenue, Ashtown, Dublin, D15CH2C4 Bed · 4 Bath · House€650,000
28 Brandon Square, Waterville, Blanchardstown, Dublin 15, D15X2973 Bed · 4 Bath · Terrace
€675,000
7 Rathborne Dale, Rathborne Park,, Ashtown, Dublin 15, D15KPF94 Bed · 3 Bath · End of Terrace€675,000
6 Belleville, Blackhorse Avenue, Dublin 7, D07RF844 Bed · 3 Bath · End of Terrace€675,000
15 Hazel Lawn, Blanchardstown Village, Dublin 15, D15P7KD5 Bed · 4 Bath · Semi-D€675,000
17 Kinvara Grove, Navan Road, Dublin 7, D07K6573 Bed · 2 Bath · Semi-D€685,000
34 Royal Canal Avenue, Royal Canal Park, Dublin 15, D15HA2X4 Bed · 4 Bath · Terrace€700,000
The Fernleigh, Luttrellstown Gate, Luttrellstown Gate, Luttrellstown Gate, Dublin 154 Bed · 3 Bath · Semi-D€700,000
2 Bedroom Apartments, Kilbride Lodge, 2 Bedroom Apartments, Kilbride Lodge, Castleknock Village, Castleknock, Dublin 152 Bed · 2 Bath · Apartment€725,000
22 Diswellstown Way, Castleknock, Dublin, D15HV2X3 Bed · 3 Bath · Semi-D
Daft ID: 16332624

