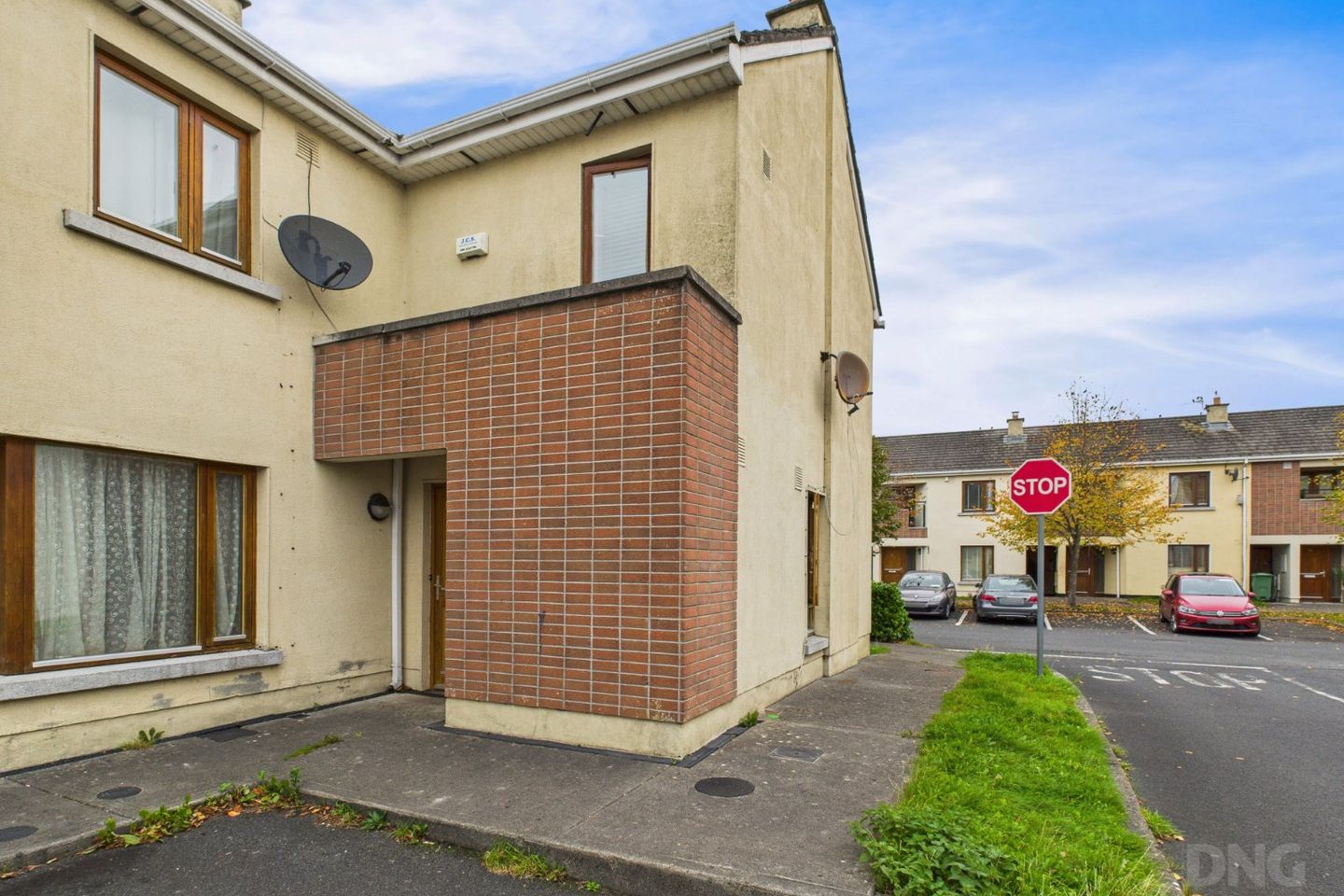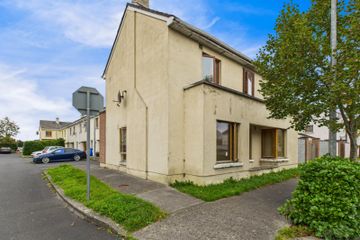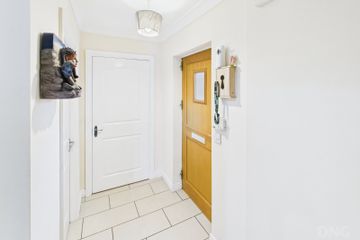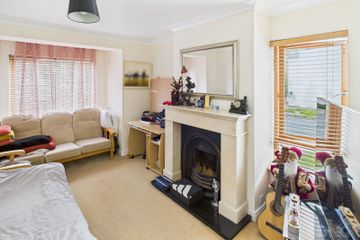



97 Church Hill, Tullamore, Co Offaly, R35Y1K1
€210,000
- Price per m²:€2,038
- Estimated Stamp Duty:€2,100
- Selling Type:By Private Treaty
- BER No:118821198
- Energy Performance:181.23 kWh/m2/yr
About this property
Highlights
- Spacious Three-Bedroom End Of Terrace Family Home
- Approximate Floor Area Of 103m² / 1,109ft²
- Dual Aspect Sitting Room With Open Fireplace
- Open Plan Kitchen/Dining Room With Garden Access
- Utility Room With Newly Upgraded Gas Boiler
Description
DNG Kelly Duncan invites you to view No. 97 Church Hill, a well-presented three-bedroom end-of-terrace family home with residence parking to the front and the benefit of private off-street parking to the rear garden, accessed via secure gated entry. Accommodation extends to approximately 103m² across two floors and is thoughtfully arranged as follows: entrance hallway, sitting room, open-plan kitchen/dining room, utility room, and guest toilet on the ground floor. The first floor hosts three bedrooms, including one en-suite, along with a family bathroom. The home enjoys the comfort of gas-fired central heating, timber-framed double-glazed windows, and a recently upgraded gas boiler. Church Hill is one of Tullamore’s most central and established residential addresses, located just off the town centre. This highly convenient position ensures that all of Tullamore’s amenities are quite literally on your doorstep — from supermarkets, shops, cafés, and restaurants to excellent primary and secondary schools, leisure centres, and recreational facilities. Tullamore itself is the thriving county town of Offaly and a key hub in the Midlands region. It is home to the world-famous Tullamore D.E.W. Visitor Centre, the Midlands Regional Hospital, and the award-winning Tullamore Court Hotel, while also offering a vibrant mix of cultural, sporting, and community amenities. The town is well-connected by rail, with regular train services to Dublin, Galway, and beyond. For motorists, the nearby Tullamore Bypass provides easy access around the town, and the M6 motorway at Kilbeggan Junction places Dublin and Galway within comfortable reach. Viewings are by appointment only with sole selling agents DNG Kelly Duncan. To arrange, please contact our office on 057 93 25050. DNG Kelly Duncan – your trusted real estate partner. Entrance Hall 3.66m x 2.11m. Timber front door opens into a welcoming hallway with a porcelain tiled floor, ceiling coving, radiator, alarm control panel, under-stairs storage, ample sockets, and phone point. Sitting Room 3.29m x 4.79m. A bright dual-aspect reception room complete with carpet flooring, ceiling coving, radiator, and an open fireplace featuring a polished marble surround, cast iron insert, and contrasting black granite hearth. Additional features include ample sockets and a TV point. Kitchen/Dining Room 3.25m x 6.17m. Finished with a porcelain tiled floor carried through from the hallway, this spacious kitchen is fitted with solid floor and eye-level units, tiled splashback, integrated oven, four-ring gas hob with extractor fan, and plumbed for dishwasher. Glass panel double doors provide direct access to the rear garden. Utility Room 2.29m x 1.60m. With porcelain tiled floor continuing from the kitchen, fitted with additional floor and eye-level storage units, worktop space, and plumbed for washing machine. A newly installed and upgraded gas boiler is housed here, with a rear door providing garden access. Pantry 2.13m x 1.50m Guest Toilet 1.44m x 2.21m. The porcelain tiled floor continues seamlessly from the hallway. Features include half-tiled walls, wash hand basin, toilet, globe light fitting, and window for natural ventilation. Landing 2.87m x 2.15m. Carpeted landing area with window, providing natural light, and access to all first-floor rooms. Bedroom 1 4.44m x 3.10m. Front aspect spacious double bedroom with carpet flooring, built-in wardrobes, radiator, ample sockets, and TV point. Ensuite Bathroom 1.12m x 2.03m. Tiled floor, half-tiled walls, and fully tiled wet area. Includes mains power shower, wash hand basin, toilet, globe light, extractor fan, radiator, and window. Bedroom 2 3.85m x 2.20m. Front aspect double bedroom with carpet flooring, built-in wardrobes, radiator, and ample sockets. Bedroom 3 2.43m x 2.99m. Rear aspect with carpet flooring, built-in wardrobes, radiator, and ample sockets. Bathroom 2.23m x 2.06m. Fully tiled bathroom complete with bath, electric power shower and shower screen, wash hand basin, toilet, window, globe light, and extractor fan.
The local area
The local area
Sold properties in this area
Stay informed with market trends
Local schools and transport

Learn more about what this area has to offer.
School Name | Distance | Pupils | |||
|---|---|---|---|---|---|
| School Name | Gaelscoil An Eiscir Riada | Distance | 340m | Pupils | 189 |
| School Name | Charleville National School | Distance | 390m | Pupils | 170 |
| School Name | St Philomenas National School | Distance | 1.1km | Pupils | 166 |
School Name | Distance | Pupils | |||
|---|---|---|---|---|---|
| School Name | Offaly School Of Special Education | Distance | 1.5km | Pupils | 42 |
| School Name | Sc Mhuire Tullamore | Distance | 1.6km | Pupils | 266 |
| School Name | St Joseph's National School | Distance | 1.6km | Pupils | 371 |
| School Name | Scoil Bhríde Boys National School | Distance | 1.6km | Pupils | 114 |
| School Name | Scoil Eoin Phóil Ii Naofa | Distance | 1.7km | Pupils | 213 |
| School Name | Tullamore Educate Together National School | Distance | 2.8km | Pupils | 244 |
| School Name | Mucklagh National School | Distance | 4.9km | Pupils | 323 |
School Name | Distance | Pupils | |||
|---|---|---|---|---|---|
| School Name | Tullamore College | Distance | 730m | Pupils | 726 |
| School Name | Sacred Heart Secondary School | Distance | 810m | Pupils | 579 |
| School Name | Coláiste Choilm | Distance | 1.1km | Pupils | 696 |
School Name | Distance | Pupils | |||
|---|---|---|---|---|---|
| School Name | Killina Presentation Secondary School | Distance | 8.0km | Pupils | 715 |
| School Name | Mercy Secondary School | Distance | 10.7km | Pupils | 720 |
| School Name | Ard Scoil Chiaráin Naofa | Distance | 11.8km | Pupils | 331 |
| School Name | Clonaslee College | Distance | 14.3km | Pupils | 256 |
| School Name | Coláiste Naomh Cormac | Distance | 19.3km | Pupils | 306 |
| School Name | St Joseph's Secondary School | Distance | 19.5km | Pupils | 1125 |
| School Name | Mountmellick Community School | Distance | 19.8km | Pupils | 706 |
Type | Distance | Stop | Route | Destination | Provider | ||||||
|---|---|---|---|---|---|---|---|---|---|---|---|
| Type | Bus | Distance | 850m | Stop | Tullamore College | Route | 120d | Destination | Edenderry | Provider | Go-ahead Ireland |
| Type | Bus | Distance | 850m | Stop | Tullamore College | Route | 120c | Destination | Enfield | Provider | Go-ahead Ireland |
| Type | Bus | Distance | 870m | Stop | Tullamore College | Route | 120c | Destination | Tullamore | Provider | Go-ahead Ireland |
Type | Distance | Stop | Route | Destination | Provider | ||||||
|---|---|---|---|---|---|---|---|---|---|---|---|
| Type | Bus | Distance | 870m | Stop | Tullamore College | Route | 120d | Destination | Tullamore | Provider | Go-ahead Ireland |
| Type | Bus | Distance | 900m | Stop | Cloncollog | Route | 120d | Destination | Tullamore | Provider | Go-ahead Ireland |
| Type | Bus | Distance | 900m | Stop | Cloncollog | Route | 120c | Destination | Tullamore | Provider | Go-ahead Ireland |
| Type | Bus | Distance | 900m | Stop | Cloncollog | Route | 835 | Destination | Riverview Park, Stop 102901 | Provider | K. Buggy Coaches Llimited |
| Type | Bus | Distance | 920m | Stop | Tullamore College | Route | 829 | Destination | Tullamore Hospital - Portlaoise Via Portarlinton | Provider | Slieve Bloom Coach Tours |
| Type | Bus | Distance | 920m | Stop | Tullamore College | Route | 829 | Destination | Portlaoise Jfl Avenue | Provider | Slieve Bloom Coach Tours |
| Type | Bus | Distance | 930m | Stop | Tullamore College | Route | 829 | Destination | Tullamore Hospital | Provider | Slieve Bloom Coach Tours |
Your Mortgage and Insurance Tools
Check off the steps to purchase your new home
Use our Buying Checklist to guide you through the whole home-buying journey.
Budget calculator
Calculate how much you can borrow and what you'll need to save
A closer look
BER Details
BER No: 118821198
Energy Performance Indicator: 181.23 kWh/m2/yr
Statistics
- 5,143Property Views
- 8,383
Potential views if upgraded to a Daft Advantage Ad
Learn How
Similar properties
€198,000
1 Offaly Court, Offaly Street, Tullamore, Co. Offaly, R35W8203 Bed · 1 Bath · End of Terrace€200,000
58 Clontarf Road, Tullamore, Co. Offaly, R35HH963 Bed · 1 Bath · House€220,000
25 John Dillon Street, Tullamore, Co. Offaly, R35Y9743 Bed · 1 Bath · Terrace€250,000
46 Marian Place, Tullamore, Co. Offaly, R35YT613 Bed · 2 Bath · End of Terrace
€259,000
18 Church Street, Tullamore, Tullamore, Co. Offaly, R35NH104 Bed · 1 Bath · Terrace€280,000
5 Chancery Park Downs, Chancery Park, Tullamore, Co. Offaly, R35D2F53 Bed · 3 Bath · Semi-D€285,000
74 Pearse Park, Tullamore, Co. Offaly, R35HF643 Bed · 2 Bath · End of Terrace€295,000
38 Ballin Ri, Tullamore, Co. Offaly, R35Y5N63 Bed · 3 Bath · Semi-D€295,000
46 Carraig Cluain, Tullamore, Co. Offaly, R35Y0C13 Bed · 3 Bath · Semi-D€299,000
23 Carraig Cluain, Tullamore, Tullamore, Co. Offaly, R35R9C73 Bed · 3 Bath · Semi-D€300,000
12 John Dillon Street, Tullamore, Co Offaly, R35NF804 Bed · 1 Bath · Semi-D€300,000
37 Spollanstown Wood, Tullamore, Co. Offaly, R35H6Y03 Bed · 3 Bath · House
Daft ID: 16303490

