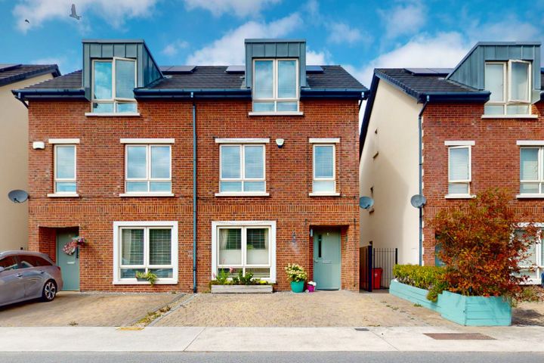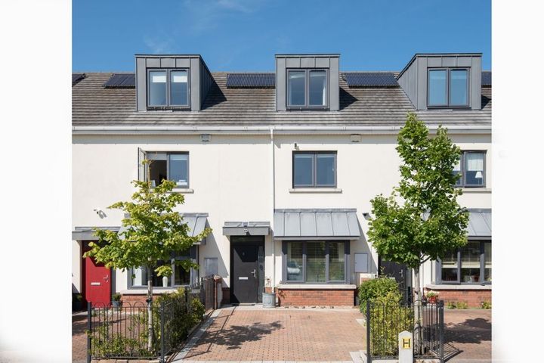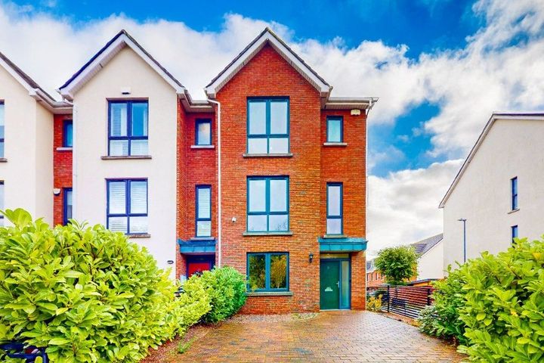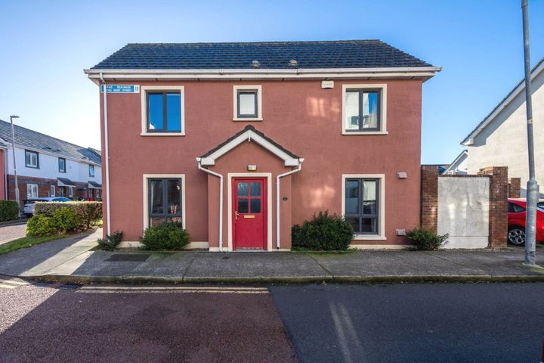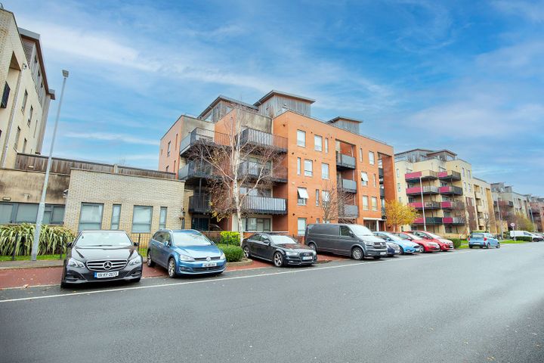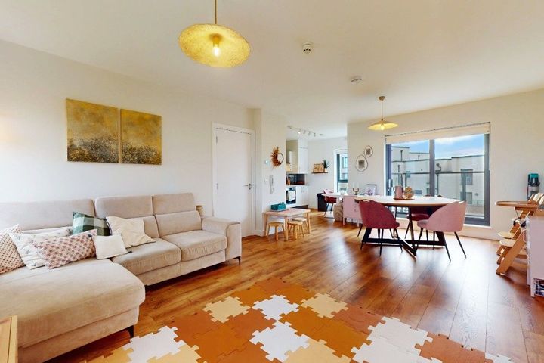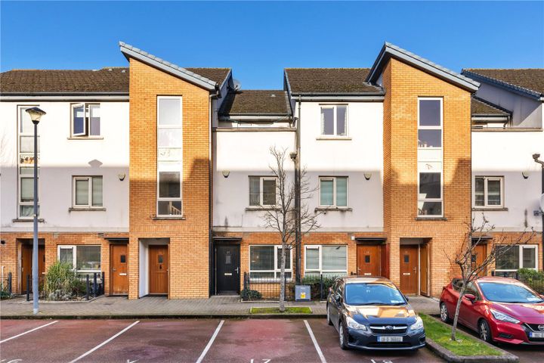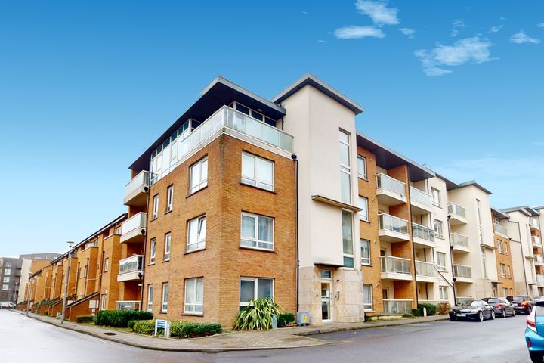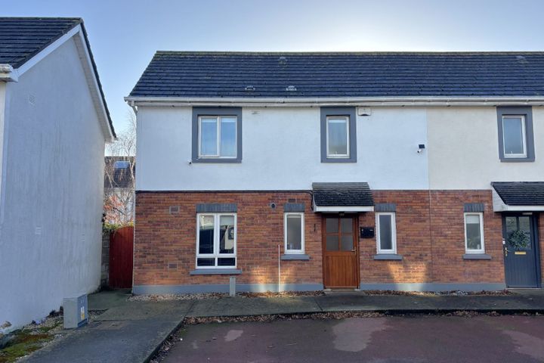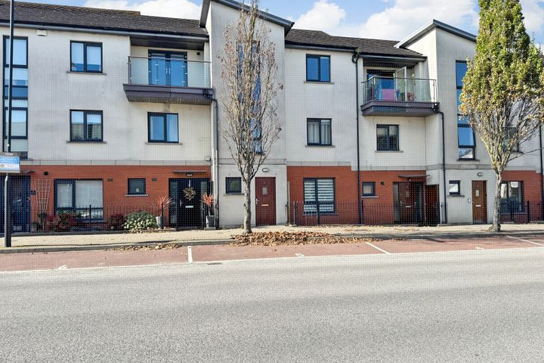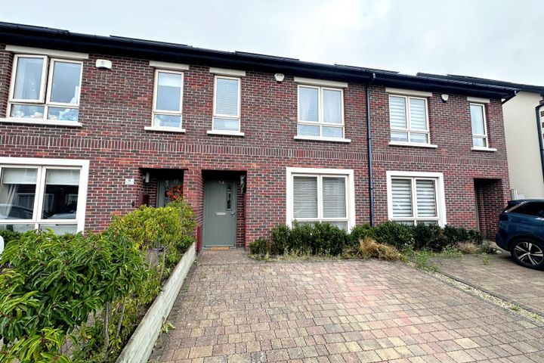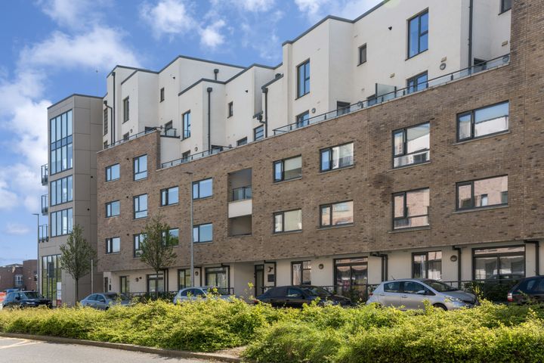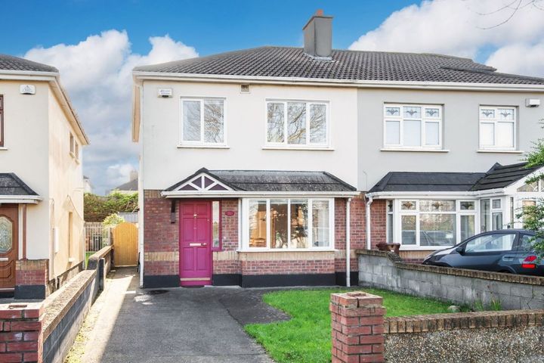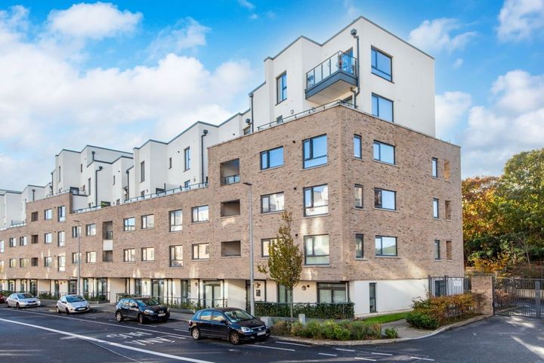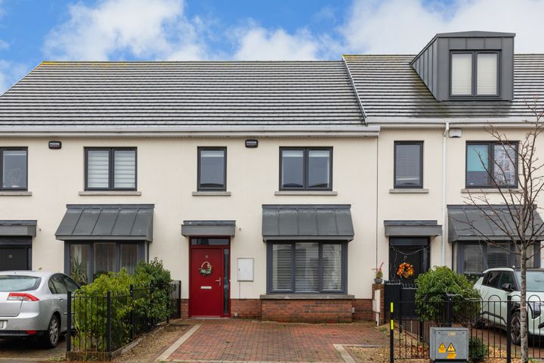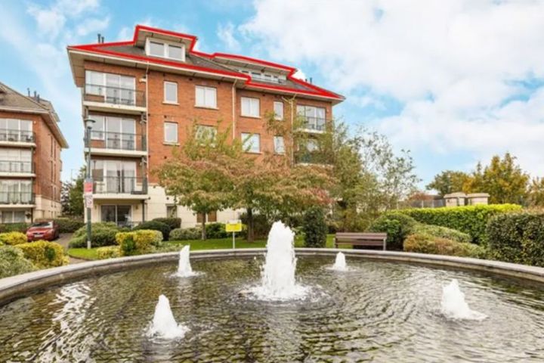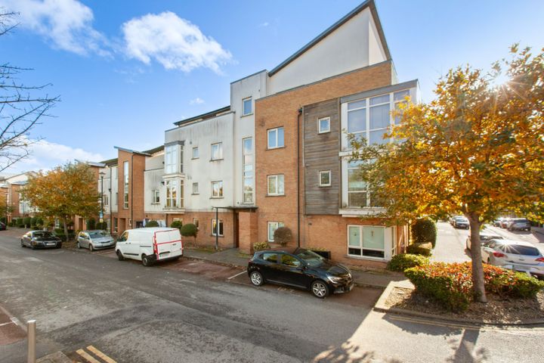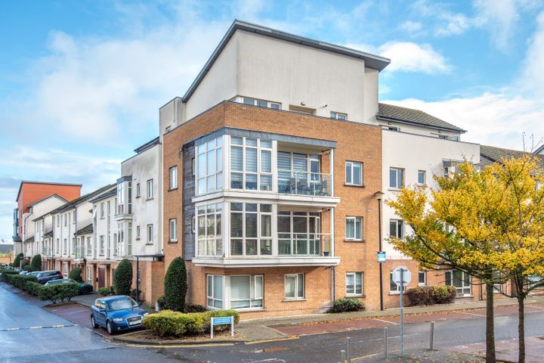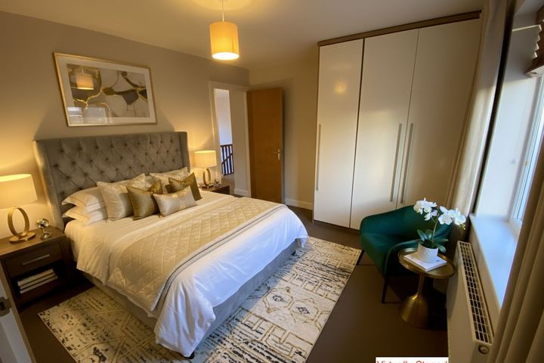37 Properties for Sale in Clongriffin, Dublin
Team Michael Dunne
www.lwk.ie
5 Parkside Square, Clongriffin, Dublin 13, D13X2W0
4 Bed3 Bath158 m²Semi-DAdvantageDarren Kelly
Noel Kelly Auctioneers LTD
5 Park Terrace North, Clongriffin, Clongriffin, Dublin 13, D13E6X5
3 Bed3 Bath130 m²TerraceWeekend ViewingAdvantageTeam Richard Todd
www.lwk.ie
21 Park Avenue, Clongriffin, Dublin 13, D13K7K6
4 Bed3 Bath130 m²End of TerraceAdvantageCarla Murnane MSCSI
Flynn Estate Agents
12 Beau Park Street, Clongriffin, Dublin 13, D13H286
4 Bed3 Bath124 m²DetachedAdvantageDavid Higgins MIPAV
Smart Property
Apartment 9, 24 Marrsfield Avenue, Clongriffin, Dublin 13, D13DP94
3 Bed2 Bath91 m²ApartmentViewing AdvisedAdvantageTeam Richard Todd
www.lwk.ie
Apartment 22, Chestnut, Grattan Wood, Donaghmede, Dublin 13, D13AH68
2 Bed2 Bath89 m²ApartmentViewing AdvisedAdvantageTeam Desmond Keany
www.lwk.ie
Apartment 8, Block 3, New Priory, Dublin 13, D13T103
2 Bed2 Bath94 m²ApartmentAdvantage17 Belmayne Park South, Balgriffin, Dublin 13, Balgriffin, Dublin 13, D13KN50
3 Bed3 Bath103 m²Duplex4 Churchwell Rise, Belmayne, Clongriffin, Dublin 13, D13H772
3 Bed2 Bath92 m²Apartment6 Beau Park Road, Clongriffin, Clongriffin, Dublin 13, D13T858
4 Bed4 Bath108 m²Semi-DApartment 5 Belmayne Avenue, Belmayne, Dublin 13, D13CFT6
2 Bed2 BathApartment14 Parkside Close, Balgriffin, Dublin 13
3 Bed3 Bath110 m²TerraceApt 3, Block 17, New Priory, Donaghmede, Dublin 13
2 Bed2 Bath66 m²Apartment31 Temple View Avenue, Clare Hall, Clongriffin, Dublin 13, D13N6X3
3 Bed2 Bath98 m²Semi-DApartment 6, Block 14, Clongriffin, Dublin 13, D13C899
2 Bed2 Bath59 m²Apartment15 Belltree Lane, Clongriffin, Dublin 13, D13N8CF
3 Bed2 Bath112 m²Terrace18 The Poplar, Grattan Wood, Donaghmede, Dublin 13, D13NY59
2 Bed2 Bath100 m²Apartment94 Belmayne Park South, Belmayne, Dublin 13, D13C582
2 Bed2 Bath67 m²Apartment91 Belmayne Park North, Belmayne, Dublin 13, D13V611
2 Bed2 Bath73 m²Apartment1 Churchwell Road, Belmayne, Clongriffin, Dublin 13, D13E650
4 Bed2 Bath139 m²Duplex
Explore Sold Properties
Stay informed with recent sales and market trends.






