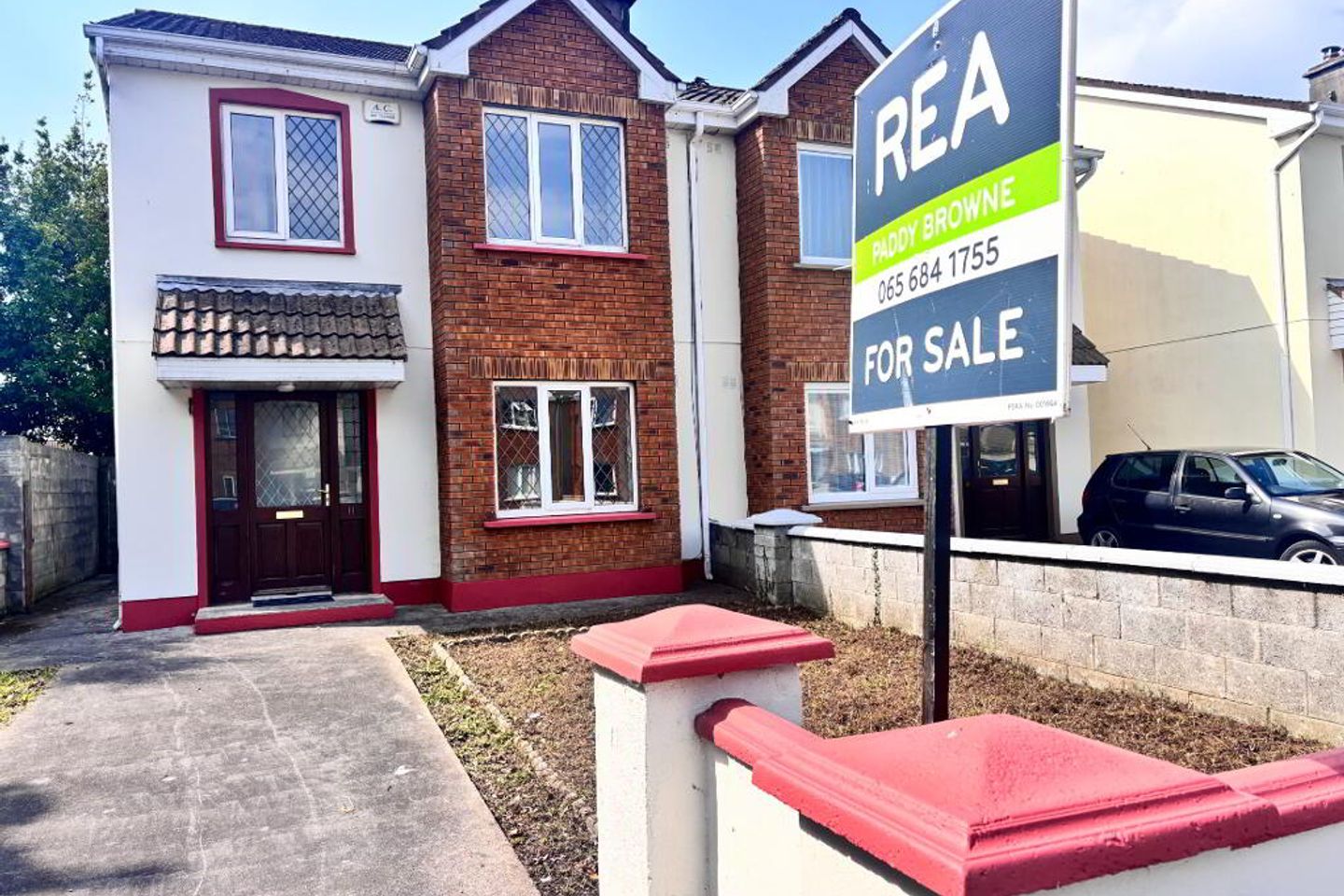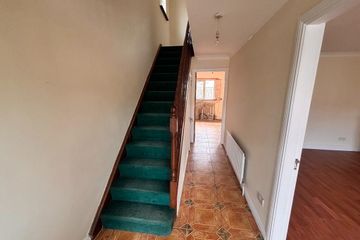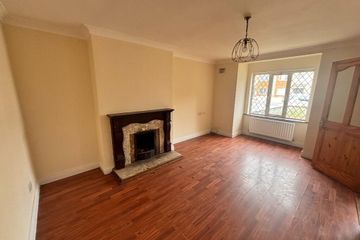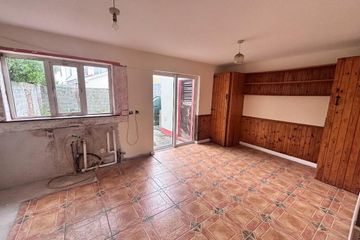



11 Drumbiggle Drive, Ennis, Co. Clare, V95Y2CD
€170,000
- Price per m²:€2,194
- Estimated Stamp Duty:€1,700
- Selling Type:By Private Treaty
- BER No:118572460
- Energy Performance:252.64 kWh/m2/yr
About this property
Highlights
- Just minutes from Ennis Town Centre, providing access to shops, schools, restaurants, and public transport links.
- Close to recreational facilities, parks and cultural attractions in Ennis.
- Dual central Heating (oil / back boiler)
- Side entrance to private garden having high walls
- Fuel shed
Description
Located just minutes from Ennis town centre, No. 11 Drumbiggle Drive offers an excellent opportunity for buyers seeking a well-located home with scope to add value through renovation. This three-bedroom semi-detached property sits in a mature residential neighbourhood and benefits from easy access to local shops, schools, and transport links making it an ideal choice for first-time buyers, investors, or anyone looking to create their ideal family home. Boasting a generous floor area of approximately 77.50 sq. meters which includes front parking and private back garden with side gate access. The property has oil fired central heating with back boiler in sitting room, double glazed windows and doors. The accommodation comprises an entrance hall, downstairs WC, sitting room, kitchen/dining, 3 bedrooms and bathroom on the first floor. A rare opportunity to secure a home in one of Ennis’s most convenient locations with the freedom to renovate and personalise. Early viewing is recommended to fully appreciate the potential of this property. Contact us today to arrange a viewing or for further details. Hallway with ceramic tiled floor, under stairs toilet 4.65 m x 1.87 m Sitting room with laminate floor, open fireplace with back boiler 4.81 m x 3.46 m Open plan Kitchen / Living area, Hot Press, patio door to garden 5.45 m x 3.37 m Bedroom 1 with fitted wardrobe and linoleum floor 4.77 m x 2.70 m Bedroom 2 with polished wood floors and fitted wardrobe 2.36 m x 2.65 m Bedroom 3 with polished wood floors and fitted wardrobe 3.38 m x 3.10 m Bathroom fully tiled with electric shower 2.15 m x 1.95 m DIRECTIONS: V95 Y2CD
The local area
The local area
Sold properties in this area
Stay informed with market trends
Local schools and transport

Learn more about what this area has to offer.
School Name | Distance | Pupils | |||
|---|---|---|---|---|---|
| School Name | Ennis National School | Distance | 140m | Pupils | 622 |
| School Name | Holy Family Senior School | Distance | 540m | Pupils | 296 |
| School Name | Holy Family Junior School | Distance | 570m | Pupils | 185 |
School Name | Distance | Pupils | |||
|---|---|---|---|---|---|
| School Name | Chriost Ri | Distance | 810m | Pupils | 235 |
| School Name | Cbs Primary School | Distance | 1.1km | Pupils | 648 |
| School Name | St Anne's Special School | Distance | 1.7km | Pupils | 137 |
| School Name | Gaelscoil Mhíchíl Cíosóg Inis | Distance | 1.8km | Pupils | 471 |
| School Name | St Clare's Ennis | Distance | 1.9km | Pupils | 110 |
| School Name | Ennis Educate Together National School | Distance | 2.1km | Pupils | 149 |
| School Name | Clarecastle National School | Distance | 2.9km | Pupils | 356 |
School Name | Distance | Pupils | |||
|---|---|---|---|---|---|
| School Name | Ennis Community College | Distance | 720m | Pupils | 612 |
| School Name | Colaiste Muire | Distance | 730m | Pupils | 999 |
| School Name | St Flannan's College | Distance | 830m | Pupils | 1273 |
School Name | Distance | Pupils | |||
|---|---|---|---|---|---|
| School Name | Rice College | Distance | 1.0km | Pupils | 700 |
| School Name | St. Joseph's Secondary School Tulla | Distance | 15.6km | Pupils | 728 |
| School Name | Shannon Comprehensive School | Distance | 16.8km | Pupils | 750 |
| School Name | St Caimin's Community School | Distance | 17.3km | Pupils | 771 |
| School Name | St John Bosco Community College | Distance | 20.2km | Pupils | 301 |
| School Name | Cbs Secondary School | Distance | 23.1km | Pupils | 217 |
| School Name | Salesian Secondary College | Distance | 23.3km | Pupils | 732 |
Type | Distance | Stop | Route | Destination | Provider | ||||||
|---|---|---|---|---|---|---|---|---|---|---|---|
| Type | Bus | Distance | 300m | Stop | Parnell Street | Route | 317a | Destination | Limerick Bus Station | Provider | Bus Éireann |
| Type | Bus | Distance | 300m | Stop | Parnell Street | Route | 317a | Destination | Ennis | Provider | Bus Éireann |
| Type | Bus | Distance | 320m | Stop | Carmody Street | Route | 317a | Destination | Limerick Bus Station | Provider | Bus Éireann |
Type | Distance | Stop | Route | Destination | Provider | ||||||
|---|---|---|---|---|---|---|---|---|---|---|---|
| Type | Bus | Distance | 320m | Stop | Carmody Street | Route | 317a | Destination | Ennis | Provider | Bus Éireann |
| Type | Bus | Distance | 350m | Stop | Mill Road | Route | 337 | Destination | Ennis | Provider | Tfi Local Link Limerick Clare |
| Type | Bus | Distance | 360m | Stop | Mill Road | Route | 337 | Destination | Kilrush | Provider | Tfi Local Link Limerick Clare |
| Type | Bus | Distance | 500m | Stop | Considine Terrace | Route | 337 | Destination | Kilrush | Provider | Tfi Local Link Limerick Clare |
| Type | Bus | Distance | 630m | Stop | Clare Road | Route | 330 | Destination | Shannon Airport | Provider | Bus Éireann |
| Type | Bus | Distance | 640m | Stop | Clare Road | Route | 317a | Destination | Limerick Bus Station | Provider | Bus Éireann |
| Type | Bus | Distance | 640m | Stop | Clare Road | Route | 317a | Destination | Ennis | Provider | Bus Éireann |
Your Mortgage and Insurance Tools
Check off the steps to purchase your new home
Use our Buying Checklist to guide you through the whole home-buying journey.
Budget calculator
Calculate how much you can borrow and what you'll need to save
BER Details
BER No: 118572460
Energy Performance Indicator: 252.64 kWh/m2/yr
Statistics
- 19/11/2025Entered
- 11,166Property Views
- 18,201
Potential views if upgraded to a Daft Advantage Ad
Learn How
Similar properties
€225,000
31 Dún Na Hinse, Lahinch Road, Ennis, Co. Clare, V95PY6N3 Bed · 2 Bath · Semi-D€245,000
Lifford Road, Ennis, Co. Clare, V95KF784 Bed · 2 Bath · Bungalow€249,000
Tulla Road, Ennis, Ennis, Co. Clare, V95YHY13 Bed · 2 Bath · Detached€295,000
17 Carrig An Oir, Ennis, Co. Clare, V95R9W64 Bed · 2 Bath · Semi-D
€295,000
4 The Drive, Cappahard, Ennis, Co. Clare, V95F2H14 Bed · 3 Bath · Semi-D€295,000
25 Fergus Manor, Clon Road, Ennis, Co. Clare, V95X3YT3 Bed · 3 Bath · Semi-D€307,000
92 Lios Ard, Tulla Road, Ennis, Co. Clare, V95RYV93 Bed · 3 Bath · Semi-D€317,500
14 Ivy Hill, Gort Road, Ennis, Co. Clare, V95RX5Y4 Bed · 3 Bath · Detached€365,000
New Road, Ennis, Ennis, Co. Clare, V95XV7K4 Bed · 1 Bath · Detached€385,000
31 Ballymacaula View, Ennis, Co. Clare, V95XRN03 Bed · 3 Bath · Semi-D€435,000
2 Shanacloon Gardens, Shanballa, Lahinch Road V95 R2EV, Ennis, Co. Clare4 Bed · 3 Bath · Semi-D€435,000
Clonroad, Ennis, Co. Clare, V95PFP63 Bed · 2 Bath · Detached
Daft ID: 122670198
