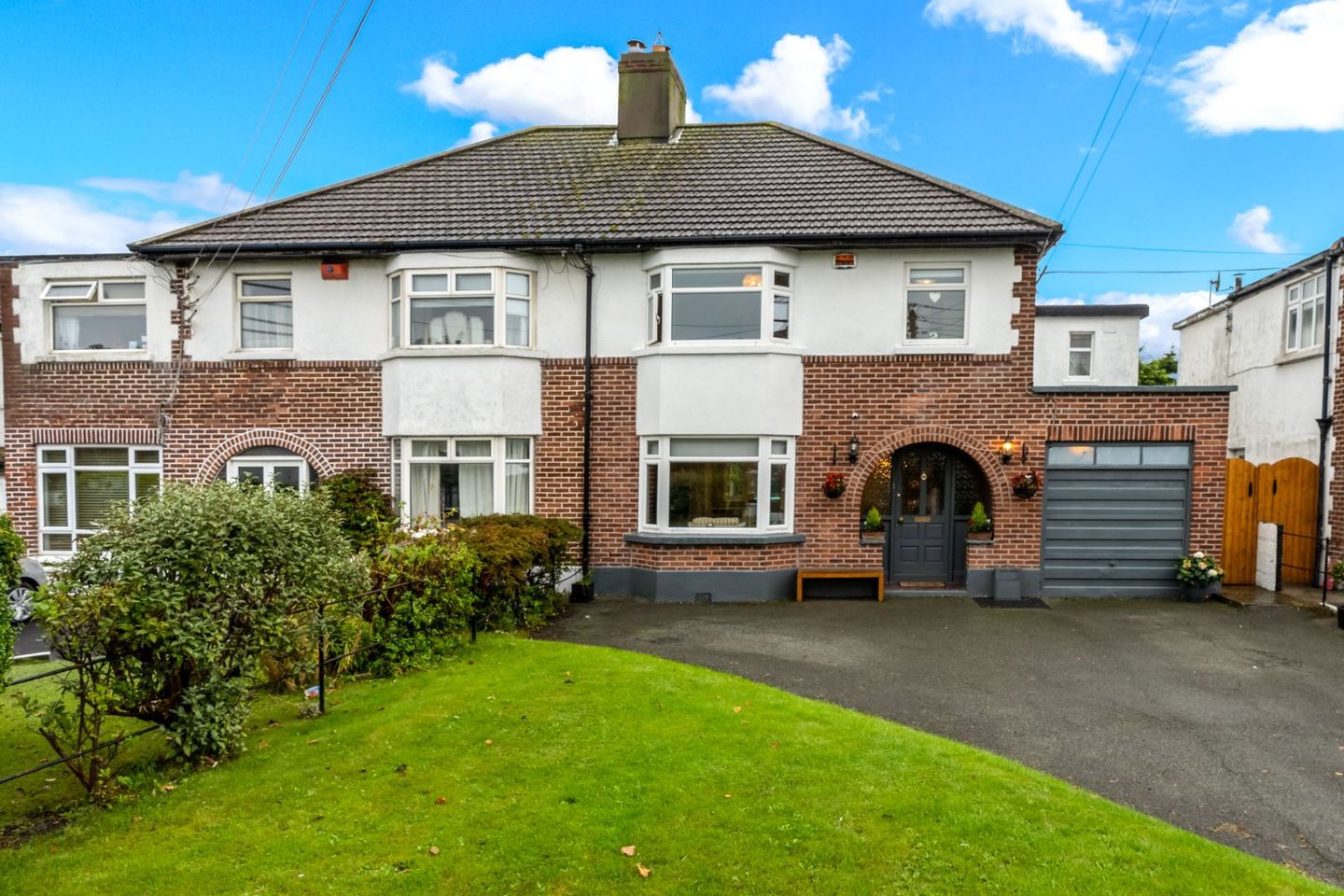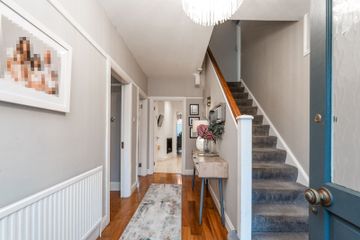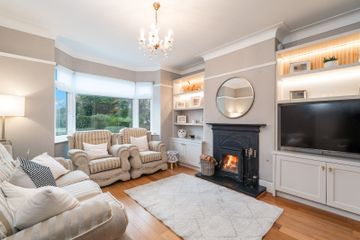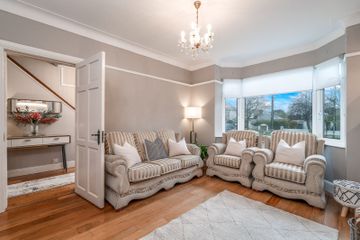



20 Kilbarrack Road, Raheny, Dublin 5, D05P4A9
€745,000
- Price per m²:€5,644
- Estimated Stamp Duty:€7,450
- Selling Type:By Private Treaty
- BER No:102739794
- Energy Performance:198.66 kWh/m2/yr
About this property
Highlights
- Superb extended semi-detached home
- Gas fired central heating system
- Netatmo heating controls
- Wood-burning stove
- Spacious garage with plumbing
Description
Moovingo are delighted to present this exceptional semi-detached family home to the market. This home has been beautiful upgraded and is sure to be of strong interest to a variety of purchasers. The property is in excellent condition throughout, having being tastefully extended and upgraded maintaining most of its original features. Superbly located by the seafront and measuring an impressive 132 sq.m. / 1,421 sq.ft., this house would make an ideal family home with plenty of living space including a garage for additional storage. The accommodation comprises an open porch of which is a gracious entrance hall with solid walnut floors, sitting room with feature bay window and double doors to a spacious playroom that has access to the rear garden. The living area is part of an open plan room that comprises the breakfast room and kitchen area which is truly the focal point of this magnificent residence. A guest wc/shower room completes the downstairs accommodation. Upstairs there are 4 generous sized bedrooms, and a fully tiled modern family bathroom. The garage to the side of the property can be accessed through a side door off the entrance hall. The rear garden measures approx. 38ft x 33ft and is laid mostly in lawn. To the front of the property there is a mature lawn bordered by red robin, boxus plants and bay trees. There is ample parking for up to three cars and gated access to the side of the property. This property benefitrs from a recently approved planning permission (F24A/1086E) comprising the following "Planning permission is sought for the widening of the vehicular access from 2.4M to 3.6M with, 1.6M high gate. A 26sqm single-storey extension to the rear. A two-storey extension to the side, to project over side passage at first-floor with hipped roof over. Conversion of the garage, with bay windows to front to ground and upper floors. Removal of the rear chimney." Link: https://planning.agileapplications.ie/fingal/application-details/99827 Open Porch: Welcoming open porch with decorative archway and tiled floor. Entrance Hall 4.40m x 2.51m. A glass panel door with side panels opens into a gracious entrance hall. Walnut floor and fitted carpet on stairs and landing. Picture rail Living Room 4.71m x 3.80m. Spacious and light filled living room with feature bay window, cast iron open fireplace with slate hearth, walnut floor, coving and picture rail, and double doors to playroom. Play Room 4.11m x 3.80m. With walnut floor, coving, picture rail, and PVC door with side panels to rear garden. Kitchen 5.51m x 2.66m. With travertine marble floor, black granite countertop and splashback, Zanussi freestanding gas cooker & hob, stainless steel extractor fan, dishwasher, recessed lighted. Open plan with access to dining room and snug. Dual aspect windows. Dining Room 3.43m x 2.81m. With travertine marble floor, window and door to rear garden. Snug Room 2.81m x 2.51m. With feature raised electric fireplace, travertine marble floor. Guest WC / Shower Room 3.58m x 1.57m. With Triton electric shower, WC, whb, travertine marble tiled floor, partly tiled walls, heated towel rail, and window. Landing 2.8m x 2.5m. Spacious area with fitted carpet. Bedroom 1 4.71m x 3.81m. Master bedroom with bay window, wardrobes, carpet floor, and front aspect. Bedroom 2 4.01m x 3.81m. Spacious double bedroom with carpet floor, built in wardrobes, and rear aspect. Bedroom 3 2.7m x 2.51m. Single bedroom with carpet flooring, and front aspect. Bedroom 4 2.51m x 2.40m. Single bedroom to the rear of the property, with carpet floor. Bathroom 2.7m x 2.61m. Fully tiled modern family bathroom with freestanding bath, WC, Vessel sink over cabinet, Triton Aspirante shower, tall wall mounted radiator, heated towel rail, and wood panel ceiling. Dual windows. Area Info: 20 Kilbarrack Road enjoys an enviable location within close proximity to an array of amenities including shops, restaurants, bars and cafes. There are a great selection of schools in the immediate vicinity in addition to multiple childcare facilities. Sporting and leisure clubs are also abundant with a choice of GAA, football, hockey, tennis and golf clubs in the area. For outdoor enthusiasts, the location is unrivalled with both the seafront, St Anne's Park and Sutton Park just minutes away. Howth Harbour and the Howth Cliff Walk are within easy reach also. Transport links are excellent with Bayside & Raheny DART stations a 10 minute walk away and numerous Dublin bus routes operating nearby. There is also good access to the M50, M1, and Dublin Airport. Disclaimer: Any intending purchaser(s) shall accept that no statement, description or measurement contained in advertisement or any other document or published by the vendor or by Moovingo, in respect of the premises shall constitute a representation inducing the purchaser(s) to enter into any contract for sale, or any warranty forming part of any such contract for sale. Any such statement, description or measurement, whether in writing or in oral form, given by the vendor, or by Moovingo, are for illustration purposes only and are not to be taken as matters of fact. Any intending purchaser(s) shall satisfy themselves by inspection, survey or otherwise as to the correctness of same. No omission, misstatement, misdescription, incorrect measurement or error of any description, whether given orally or in any written form by the vendor or by Moovingo, shall give rise to any claim for compensation against the vendor or against Moovingo. Any intending purchaser(s) are deemed to fully satisfy themselves in relation to all such matters.
The local area
The local area
Sold properties in this area
Stay informed with market trends
Local schools and transport

Learn more about what this area has to offer.
School Name | Distance | Pupils | |||
|---|---|---|---|---|---|
| School Name | Bayside Junior School | Distance | 480m | Pupils | 339 |
| School Name | Bayside Senior School | Distance | 510m | Pupils | 403 |
| School Name | North Bay Educate Together National School | Distance | 570m | Pupils | 199 |
School Name | Distance | Pupils | |||
|---|---|---|---|---|---|
| School Name | Gaelscoil Míde | Distance | 590m | Pupils | 221 |
| School Name | St Michael's House Raheny | Distance | 670m | Pupils | 52 |
| School Name | Abacas Kilbarrack | Distance | 880m | Pupils | 54 |
| School Name | Scoil Eoin | Distance | 880m | Pupils | 144 |
| School Name | St Benedicts And St Marys National School | Distance | 1.4km | Pupils | 165 |
| School Name | St Laurence's National School | Distance | 1.4km | Pupils | 425 |
| School Name | Holy Trinity Sois | Distance | 1.5km | Pupils | 172 |
School Name | Distance | Pupils | |||
|---|---|---|---|---|---|
| School Name | Pobalscoil Neasáin | Distance | 1.1km | Pupils | 805 |
| School Name | St Marys Secondary School | Distance | 1.7km | Pupils | 242 |
| School Name | Ardscoil La Salle | Distance | 1.7km | Pupils | 296 |
School Name | Distance | Pupils | |||
|---|---|---|---|---|---|
| School Name | St. Fintan's High School | Distance | 1.8km | Pupils | 716 |
| School Name | Gaelcholáiste Reachrann | Distance | 1.8km | Pupils | 494 |
| School Name | Grange Community College | Distance | 1.9km | Pupils | 526 |
| School Name | Belmayne Educate Together Secondary School | Distance | 1.9km | Pupils | 530 |
| School Name | Manor House School | Distance | 2.1km | Pupils | 669 |
| School Name | Donahies Community School | Distance | 2.1km | Pupils | 494 |
| School Name | Santa Sabina Dominican College | Distance | 2.9km | Pupils | 749 |
Type | Distance | Stop | Route | Destination | Provider | ||||||
|---|---|---|---|---|---|---|---|---|---|---|---|
| Type | Bus | Distance | 120m | Stop | Kilbarrack Road | Route | 6 | Destination | Howth Station | Provider | Dublin Bus |
| Type | Bus | Distance | 120m | Stop | Kilbarrack Road | Route | H2 | Destination | Malahide | Provider | Dublin Bus |
| Type | Bus | Distance | 120m | Stop | Kilbarrack Road | Route | H3 | Destination | Howth Summit | Provider | Dublin Bus |
Type | Distance | Stop | Route | Destination | Provider | ||||||
|---|---|---|---|---|---|---|---|---|---|---|---|
| Type | Bus | Distance | 120m | Stop | Kilbarrack Road | Route | 31n | Destination | Howth | Provider | Nitelink, Dublin Bus |
| Type | Bus | Distance | 170m | Stop | Kilbarrack Road | Route | 6 | Destination | Abbey St Lower | Provider | Dublin Bus |
| Type | Bus | Distance | 170m | Stop | Kilbarrack Road | Route | H2 | Destination | Abbey St Lower | Provider | Dublin Bus |
| Type | Bus | Distance | 170m | Stop | Kilbarrack Road | Route | H3 | Destination | Abbey St Lower | Provider | Dublin Bus |
| Type | Bus | Distance | 260m | Stop | Strand View | Route | H3 | Destination | Howth Summit | Provider | Dublin Bus |
| Type | Bus | Distance | 260m | Stop | Strand View | Route | H2 | Destination | Malahide | Provider | Dublin Bus |
| Type | Bus | Distance | 260m | Stop | Strand View | Route | 31n | Destination | Howth | Provider | Nitelink, Dublin Bus |
Your Mortgage and Insurance Tools
Check off the steps to purchase your new home
Use our Buying Checklist to guide you through the whole home-buying journey.
Budget calculator
Calculate how much you can borrow and what you'll need to save
BER Details
BER No: 102739794
Energy Performance Indicator: 198.66 kWh/m2/yr
Statistics
- 05/11/2025Entered
- 564Property Views
- 919
Potential views if upgraded to a Daft Advantage Ad
Learn How
Similar properties
€685,000
2 Brookwood Heights, Artane, Dublin 5, D05RW324 Bed · 2 Bath · Semi-D€695,000
24 Kilbarrack Road, Dublin 5, Raheny, Dublin 5, D05T9X34 Bed · 1 Bath · Semi-D€695,000
12 Maywood Grove, Raheny, Dublin 5, Raheny, Dublin 5, D05F9X64 Bed · 2 Bath · Semi-D€699,000
46 Middle Third, Dublin 5, Killester, Dublin 5, D05FV484 Bed · 1 Bath · Semi-D
€725,000
4 Saint Helens, Castleview, Artane, Dublin 54 Bed · 3 Bath · Detached€730,000
49 Brookwood Park, Dublin 5, Artane, Dublin 5, D05XR605 Bed · 2 Bath · Semi-D€775,000
112 Sutton Park, Sutton, Dublin 13, D13E4C94 Bed · 1 Bath · Semi-D€780,000
194 Sutton Park, Sutton, Dublin 13, D13V1K64 Bed · 2 Bath · Semi-D€795,000
13 Brookwood Avenue, Artane, Dublin 5, D05E0Y04 Bed · 2 Bath · Terrace€795,000
7 Grosvenor Court, Dublin 3, Clontarf, Dublin 3, D03HX664 Bed · 2 Bath · Terrace€795,000
5 Rockfield, Mornington Grove, Artane, Dublin 5, D05T6274 Bed · 4 Bath · Detached€795,000
35 Raheny Park, Raheny, Dublin 5, D05Y0034 Bed · 2 Bath · Semi-D
Daft ID: 16339384

