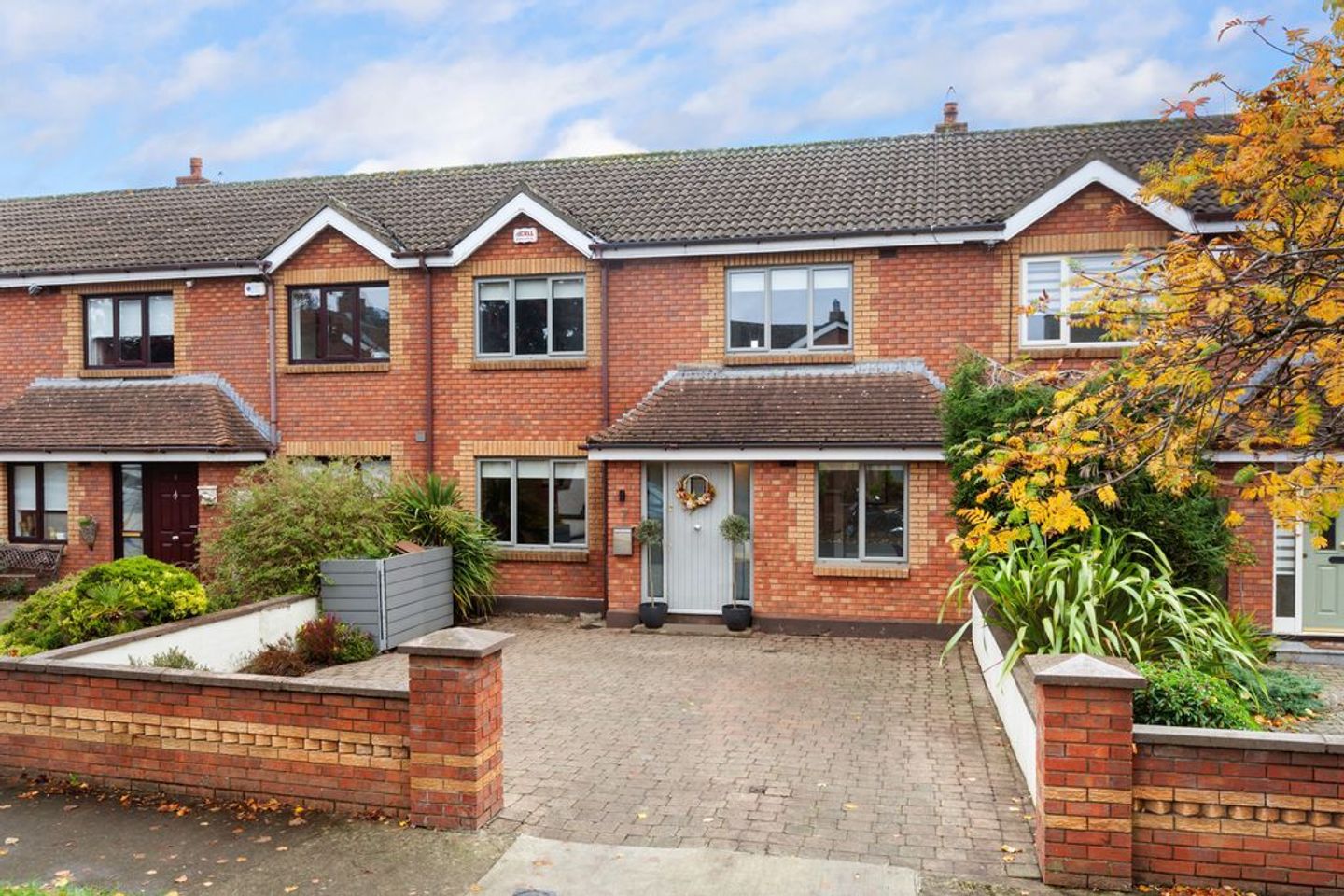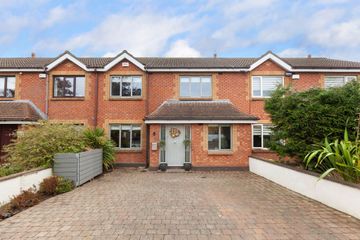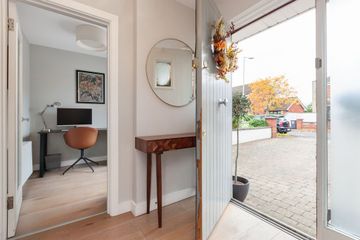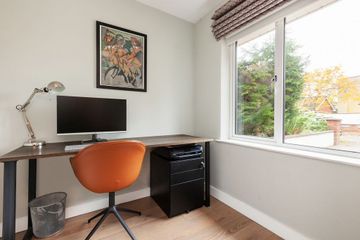



7 Grosvenor Court, Dublin 3, Clontarf, Dublin 3, D03HX66
€795,000
- Price per m²:€6,360
- Estimated Stamp Duty:€7,950
- Selling Type:By Private Treaty
- BER No:110822061
- Energy Performance:134.26 kWh/m2/yr
About this property
Description
7 Grosvenor Court is a beautifully renovated and extended four-bedroom red brick home set within a small development in Clontarf. Built in the 1990s and comprehensively refurbished in 2016, this mid-terrace property combines timeless design with a modern layout and high-quality finishes. The result is a home that offers elegant, contemporary living just a short walk from St. Anne’s Park and Killester DART Station. The ground floor has been thoughtfully redesigned to create a natural flow between rooms. A welcoming entrance hall opens to a home office/study on the right, and a comfortable family room to the left. The main living room to the rear of the house, features pocket doors that allow it to be joined or closed off from the expansive kitchen/dining area. At the heart of this stunning home is a striking open-plan kitchen, dining, and living area. The SieMatic kitchen is fitted with sleek cabinetry and high-end Miele integrated appliances. Two floor-to-ceiling sliding glass doors frame the rear elevation, flooding the space with natural light and providing seamless access to the garden. A separate utility room and guest WC complete the ground floor. Upstairs, four well-proportioned bedrooms provide comfortable accommodation, all with built-in wardrobes. The main bedroom includes an ensuite shower room, while a stylish family bathroom serves the remaining bedrooms. Each space has been finished with care, reflecting the quality evident throughout the home. The rear garden is a tranquil extension of the interior, landscaped with mature shrubs and ferns to create a beautiful outdoor setting. A paved patio offers ample space for outdoor dining and relaxation. To the front, there is convenient off-street parking, while the development also includes a green space for residents to enjoy. The location is one of Clontarf’s most desirable. St. Anne’s Park is moments away, offering expansive green walks, weekend markets, and sporting amenities. Shops, cafés, and schools are all within easy reach. Excellent transport links include Killester DART Station and several bus routes providing swift access to the city centre. Presented in excellent condition and with a BER B3 energy rating, this home benefits from gas-fired central heating and strong energy efficiency throughout. Special Features • Four-bedroom mid-terrace red brick home • Extended and refurbished in 2016 • SieMatic kitchen with Miele integrated appliances • Open-plan kitchen, dining, and living area with two sliding glass doors • Landscaped rear garden with mature shrubs, ferns, and patio • Study and separate utility room • Ensuite main bedroom and family bathroom • Gas-fired central heating with BER B3 rating • Off-street parking • Small development near St. Anne’s Park and Killester DART Station Accommodation Entrance Hall 2.0m x 1.85m Home Office 2.18m x 2.35m Living Room 5.35m x 3.28m Kitchen/Dining Room 7.36m x 4.34m Utility Room 1.36m x 2.23m Family Room 3.04m x 2.99m Hot Press Landing 1.5m x 2.77m Bedroom 1 3.13m x 3.27m En-suite Bedroom 2 3.47m x 2.99m Bedroom 3 3.28m x 2.05m Bedroom 4 2.66m x 2.31m Bathroom 1.68m x 2.51m
The local area
The local area
Sold properties in this area
Stay informed with market trends
Local schools and transport

Learn more about what this area has to offer.
School Name | Distance | Pupils | |||
|---|---|---|---|---|---|
| School Name | Central Remedial Clinic | Distance | 110m | Pupils | 83 |
| School Name | Belgrove Senior Boys' School | Distance | 630m | Pupils | 318 |
| School Name | Belgrove Infant Girls' School | Distance | 640m | Pupils | 203 |
School Name | Distance | Pupils | |||
|---|---|---|---|---|---|
| School Name | Belgrove Senior Girls School | Distance | 660m | Pupils | 408 |
| School Name | Killester Boys National School | Distance | 670m | Pupils | 292 |
| School Name | Belgrove Junior Boys School | Distance | 690m | Pupils | 310 |
| School Name | Greenlanes National School | Distance | 830m | Pupils | 281 |
| School Name | St Brigid's Girls National School Killester | Distance | 1.1km | Pupils | 383 |
| School Name | Scoil Chiaráin Cbs | Distance | 1.1km | Pupils | 159 |
| School Name | Our Lady Of Consolation National School | Distance | 1.3km | Pupils | 308 |
School Name | Distance | Pupils | |||
|---|---|---|---|---|---|
| School Name | St Paul's College | Distance | 610m | Pupils | 637 |
| School Name | Holy Faith Secondary School | Distance | 1.0km | Pupils | 665 |
| School Name | St. Mary's Secondary School | Distance | 1.1km | Pupils | 319 |
School Name | Distance | Pupils | |||
|---|---|---|---|---|---|
| School Name | Mount Temple Comprehensive School | Distance | 1.5km | Pupils | 899 |
| School Name | St. David's College | Distance | 1.7km | Pupils | 505 |
| School Name | Mercy College Coolock | Distance | 1.9km | Pupils | 420 |
| School Name | Ardscoil Ris | Distance | 1.9km | Pupils | 560 |
| School Name | Manor House School | Distance | 2.0km | Pupils | 669 |
| School Name | Chanel College | Distance | 2.1km | Pupils | 466 |
| School Name | Marino College | Distance | 2.2km | Pupils | 277 |
Type | Distance | Stop | Route | Destination | Provider | ||||||
|---|---|---|---|---|---|---|---|---|---|---|---|
| Type | Bus | Distance | 110m | Stop | Remedial Clinic | Route | 104 | Destination | Dcu Helix | Provider | Go-ahead Ireland |
| Type | Bus | Distance | 150m | Stop | Remedial Clinic | Route | 104 | Destination | Clontarf Station | Provider | Go-ahead Ireland |
| Type | Bus | Distance | 300m | Stop | Vernon Avenue | Route | 104 | Destination | Clontarf Station | Provider | Go-ahead Ireland |
Type | Distance | Stop | Route | Destination | Provider | ||||||
|---|---|---|---|---|---|---|---|---|---|---|---|
| Type | Bus | Distance | 340m | Stop | Killester Village | Route | 29n | Destination | Red Arches Rd | Provider | Nitelink, Dublin Bus |
| Type | Bus | Distance | 340m | Stop | Killester Village | Route | H1 | Destination | Baldoyle | Provider | Dublin Bus |
| Type | Bus | Distance | 340m | Stop | Killester Village | Route | 6 | Destination | Howth Station | Provider | Dublin Bus |
| Type | Bus | Distance | 340m | Stop | Killester Village | Route | 104 | Destination | Clontarf Station | Provider | Go-ahead Ireland |
| Type | Bus | Distance | 340m | Stop | Killester Village | Route | H3 | Destination | Howth Summit | Provider | Dublin Bus |
| Type | Bus | Distance | 340m | Stop | Killester Village | Route | H2 | Destination | Malahide | Provider | Dublin Bus |
| Type | Bus | Distance | 350m | Stop | Killester Village | Route | H2 | Destination | Abbey St Lower | Provider | Dublin Bus |
Your Mortgage and Insurance Tools
Check off the steps to purchase your new home
Use our Buying Checklist to guide you through the whole home-buying journey.
Budget calculator
Calculate how much you can borrow and what you'll need to save
A closer look
BER Details
BER No: 110822061
Energy Performance Indicator: 134.26 kWh/m2/yr
Statistics
- 23/10/2025Entered
- 11,550Property Views
- 18,827
Potential views if upgraded to a Daft Advantage Ad
Learn How
Similar properties
€750,000
10 Woodside, Mount Prospect, Clontarf, Dublin 3, D03WV404 Bed · 4 Bath · Detached€775,000
40 Fairview Strand (Multi-Unit), Fairview, Dublin 3, D03K2265 Bed · 5 Bath · End of Terrace€795,000
35 Raheny Park, Raheny, Dublin 5, D05Y0034 Bed · 2 Bath · Semi-D€850,000
404 Clontarf Road, Clontarf, Dublin 3, D03W0164 Bed · 3 Bath · End of Terrace
€875,000
507 Howth Road, Raheny, Dublin 5, D05RY885 Bed · 2 Bath · Detached€875,000
12 Brookwood Meadow, Artane, Dublin 5, D05VH724 Bed · 3 Bath · Semi-D€895,000
18 Dollymount Rise, Dublin 3, Dollymount, Dublin 3, D03F7654 Bed · 2 Bath · Semi-D€900,000
9 The Crescent, Marino, Dublin 3, D03T6279 Bed · 3 Bath · Terrace€950,000
13 Vernon Heath, Dublin 3, Clontarf, Dublin 3, D03V9W34 Bed · 3 Bath · Semi-D€975,000
579 Howth Road, Raheny, Dublin 5, D05W0254 Bed · 2 Bath · Semi-D€975,000
11 Charlemont Road, Clontarf, Dublin 3, D03FT984 Bed · 4 Bath · House€1,200,000
7 Copeland Place, Clontarf, Dublin 3, D03K8P74 Bed · 4 Bath · Terrace
Daft ID: 16329134

