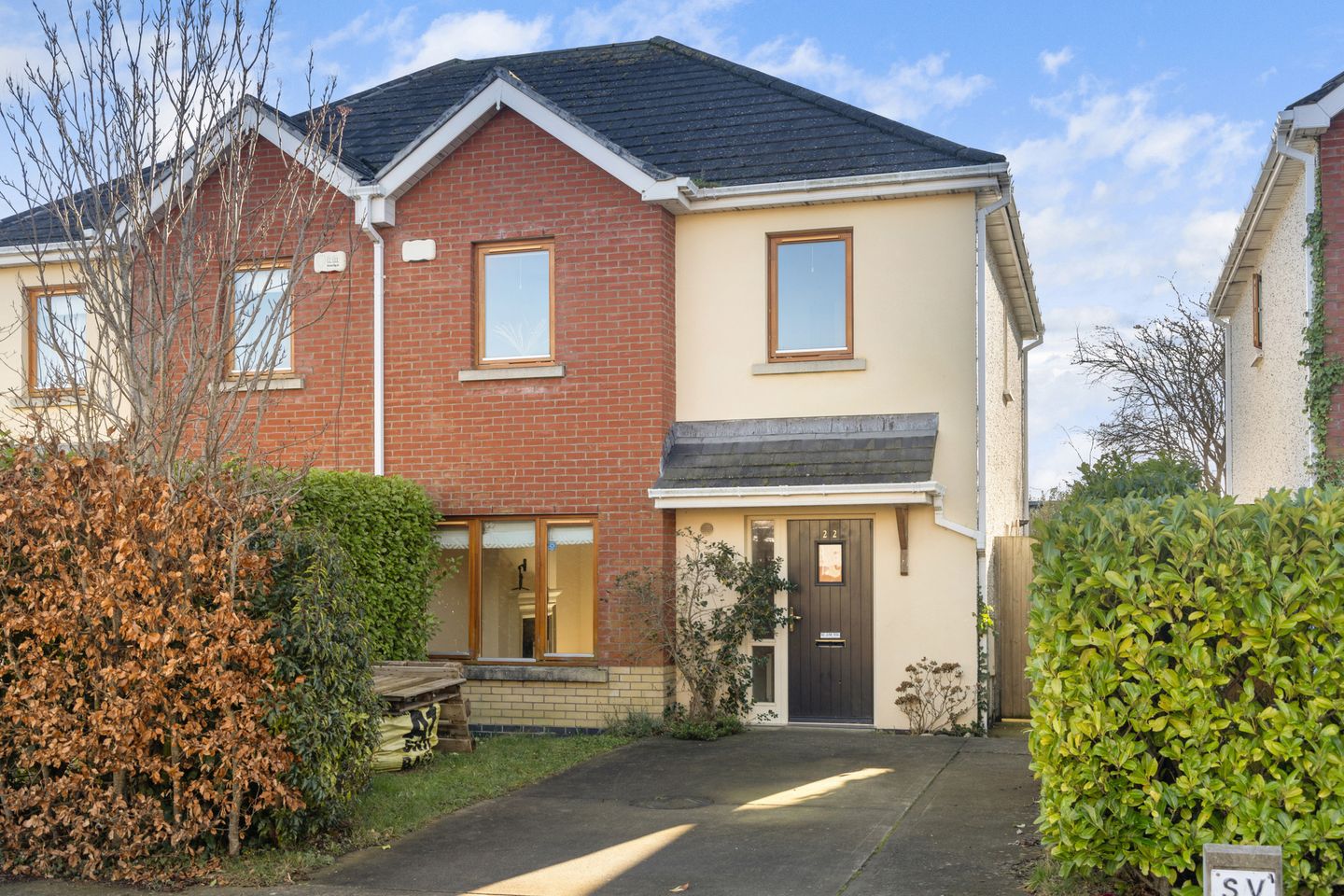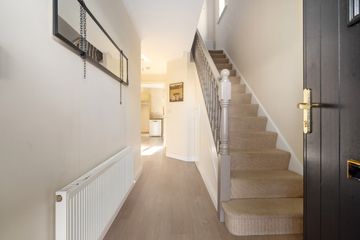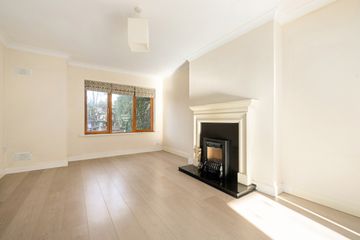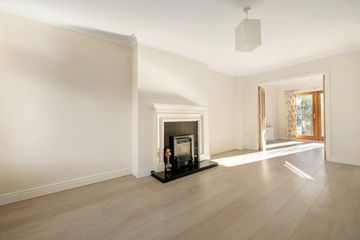


+9

13
22 Holywell Crescent, Kilcoole, Co Wicklow, A63W229
€450,000
SALE AGREED3 Bed
3 Bath
93 m²
Semi-D
Description
- Sale Type: For Sale by Private Treaty
- Overall Floor Area: 93 m²
Sherry FitzGerald are thrilled to bring this 3 bedroom semi-detached property extending to 92.8 sq m / 999 sq ft to the market in the bustling coastal village of Kilcoole, Co Wicklow. Just a short stroll to all the amenities that the village of Kilcoole has to offer, 22 Holywell Crescent is well positioned to walk to local shops and schools, while public transport is nearby on both bus and train routes, offering purchasers comfort, privacy and ample living accommodation.
Internally, with 2 separate reception rooms intercommunicating on the ground floor, along with a guest WC, viewers will find the wired shed in the private southwest facing rear garden a real bonus in terms of versatility, with a further portion of the property’s rear garden located behind the shed – a real hidden gem! Upstairs the main bedroom is served by ensuite bathroom, and the further double and single bedroom have use of the full family bathroom off the landing.
This is a delightful living environment close to the sea, no 22 being within walking distance to local village amenities which include two primary schools, Craobh Abhainn Secondary, neighbourhood retail (Tesco Express and Centra amongst them), artisan food suppliers including the Village Market, a craft butcher, and a bakery as well as friendly pubs, along with sporting leisure activities including Druids Glen championship golf course. As well as a citybound and DART feeder bus service, residents have the choice of an outer commuter rail halt and carpark on Sea Road where Kilcoole’s beach and protected wildlife coastal marshlands are a nature-lover’s delight. Greystones is a short drive north on the R761, and there is ready access to the N11/M11/M50 corridor via Farrankelly Road. Early viewing is advised which can be arranged through the MySherryFitz app or by calling the office on (01) 2874005.
Entrance Hall With wood effect flooring, alarm panel, ceiling coving, fitted shelf and under stairs storage. Off which:
Guest WC 1.42m x 1.5m. Having a window to the side of the property, wood effect flooring, wash hand basin and WC.
Living Room 3.5m x 5.85m. Positioned to the front of the home, with attractive gas fire with slate insert and stone surround, wood effect flooring. Double doors to:
Kitchen / Dining Room 5.45m x 3.15m. Overlooking the back garden with eye and floor level units, provision for fridge and freezer, dishwasher, provision for hob and oven, tiled splash backs and double doors to rear garden.
Upstairs Off the landing with hotpress and attic access.
Main Bedroom 4.3m x 3.15m. A double bedroom to the rear of the home, built in wardrobes, wood effect flooring. Served by:
En-Suite 1.04m x 3.15m. With tiled floor, step in thermostat shower, recessed lighting, wash hand basin, tiled splash back, WC and extractor fan.
Bedroom 2 2.6m x 3.49m. A large double bedroom with built in wardrobes, wood effect flooring.
Bedroom 3 2.84m x 3m. A large single bedroom with built in bed.
Main Bathroom 1.9m x 2.27m. Tiled floors and partly tiled walls, towel rail, wash hand basin with fitted mirror, WC and bath.
Outside Southeast facing rear garden which is totally private, laid out mainly in concrete slabs with bordered planters. Exceptionally large shed divided into 2 spaces, which is wired for electricity and spans the width of the garden with further rear access to another portion of the garden. Gated side access brings you to the front where there is off-street car parking bordered by hedging to maximise privacy and partially laid in lawn.

Can you buy this property?
Use our calculator to find out your budget including how much you can borrow and how much you need to save
Property Features
- Exceptionally private rear garden
- Home office potential in wired shed
- Short walking distance to public transport
- No management fees
Map
Map
Local AreaNEW

Learn more about what this area has to offer.
School Name | Distance | Pupils | |||
|---|---|---|---|---|---|
| School Name | Kilcoole Primary School | Distance | 1.1km | Pupils | 578 |
| School Name | Greystones Community National School | Distance | 3.5km | Pupils | 377 |
| School Name | St Francis National School | Distance | 3.6km | Pupils | 99 |
School Name | Distance | Pupils | |||
|---|---|---|---|---|---|
| School Name | Delgany National School | Distance | 3.9km | Pupils | 218 |
| School Name | St Catherine's Special School | Distance | 4.0km | Pupils | 93 |
| School Name | Woodstock Educate Together National School | Distance | 4.1km | Pupils | 65 |
| School Name | Newtownmountkennedy Primary School | Distance | 4.2km | Pupils | 365 |
| School Name | St Laurence's National School | Distance | 4.6km | Pupils | 664 |
| School Name | St Brigid's National School | Distance | 4.9km | Pupils | 450 |
| School Name | St Patrick's National School | Distance | 5.1km | Pupils | 362 |
School Name | Distance | Pupils | |||
|---|---|---|---|---|---|
| School Name | Colaiste Chraobh Abhann | Distance | 650m | Pupils | 782 |
| School Name | Greystones Community College | Distance | 3.4km | Pupils | 287 |
| School Name | St David's Holy Faith Secondary | Distance | 4.8km | Pupils | 731 |
School Name | Distance | Pupils | |||
|---|---|---|---|---|---|
| School Name | Temple Carrig Secondary School | Distance | 5.8km | Pupils | 916 |
| School Name | St. Kilian's Community School | Distance | 10.3km | Pupils | 411 |
| School Name | Pres Bray | Distance | 10.3km | Pupils | 647 |
| School Name | Loreto Secondary School | Distance | 10.9km | Pupils | 699 |
| School Name | St Thomas' Community College | Distance | 11.3km | Pupils | 14 |
| School Name | North Wicklow Educate Together Secondary School | Distance | 11.4km | Pupils | 342 |
| School Name | Coláiste Raithín | Distance | 11.6km | Pupils | 344 |
Type | Distance | Stop | Route | Destination | Provider | ||||||
|---|---|---|---|---|---|---|---|---|---|---|---|
| Type | Bus | Distance | 360m | Stop | Sea Road Lane | Route | 84 | Destination | Blackrock | Provider | Dublin Bus |
| Type | Bus | Distance | 360m | Stop | Sea Road Lane | Route | 84x | Destination | Eden Quay | Provider | Dublin Bus |
| Type | Bus | Distance | 360m | Stop | Sea Road Lane | Route | 84x | Destination | Kilcoole | Provider | Dublin Bus |
Type | Distance | Stop | Route | Destination | Provider | ||||||
|---|---|---|---|---|---|---|---|---|---|---|---|
| Type | Bus | Distance | 440m | Stop | Beechdale | Route | 84x | Destination | Kilcoole | Provider | Dublin Bus |
| Type | Bus | Distance | 440m | Stop | Beechdale | Route | 84 | Destination | Newcastle | Provider | Dublin Bus |
| Type | Bus | Distance | 440m | Stop | Beechdale | Route | 84 | Destination | Blackrock | Provider | Dublin Bus |
| Type | Bus | Distance | 440m | Stop | Beechdale | Route | 84x | Destination | Eden Quay | Provider | Dublin Bus |
| Type | Bus | Distance | 560m | Stop | Monteith Park | Route | 84 | Destination | Newcastle | Provider | Dublin Bus |
| Type | Bus | Distance | 590m | Stop | Sea Road | Route | 84 | Destination | Newcastle | Provider | Dublin Bus |
| Type | Bus | Distance | 590m | Stop | Sea Road | Route | 84x | Destination | Kilcoole | Provider | Dublin Bus |
Video
BER Details

BER No: 100409655
Energy Performance Indicator: 122.31 kWh/m2/yr
Statistics
20/03/2024
Entered/Renewed
2,608
Property Views
Check off the steps to purchase your new home
Use our Buying Checklist to guide you through the whole home-buying journey.

Similar properties
€495,000
81 Woodstock, Kilcoole, Co. Wicklow, A63ET954 Bed · 3 Bath · Semi-D€545,000
8 Eden Wood, Priory Road, Delgany, Co. Wicklow, A63VH054 Bed · 3 Bath · Semi-D€545,000
4 Church Drive, Eden Gate, Delgany, Co Wicklow, A63TH273 Bed · 3 Bath · Terrace€575,000
Cead Uisce, Lott Lane, Kilcoole, Co Wicklow, A63DD713 Bed · 2 Bath · Detached
€575,000
20 Eden Wood, Priory Road, Delgany, Delgany, Co. Wicklow, A63X4025 Bed · 4 Bath · Semi-D€575,000
44 Church Drive, Eden Gate, Delgany, Co. Wicklow, A63V5624 Bed · 3 Bath · End of Terrace€595,000
51 Hawkins Wood Avenue, Greystones, Co. Wicklow, A63R6W93 Bed · 3 Bath · Terrace€595,000
39 Church Drive, Eden Gate, Delgany, Co. Wicklow, A63YT724 Bed · 3 Bath · Semi-D€595,000
57 Glenheron View, Greystones, Co Wicklow, A63HC853 Bed · 3 Bath · Terrace€675,000
15 Kilquade Hill, Kilquade, Co. Wicklow, A63XE804 Bed · 2 Bath · Bungalow€775,000
Ti-Breizh, Ballyronan Road, Kilquade, Co. Wicklow, A63HF764 Bed · 2 Bath · Detached€795,000
Woodfield, Knockroe, Delgany, Co. Wicklow, A63W5424 Bed · 2 Bath · Detached
Daft ID: 119065525


Barbara Lennox
SALE AGREEDThinking of selling?
Ask your agent for an Advantage Ad
- • Top of Search Results with Bigger Photos
- • More Buyers
- • Best Price

Home Insurance
Quick quote estimator
