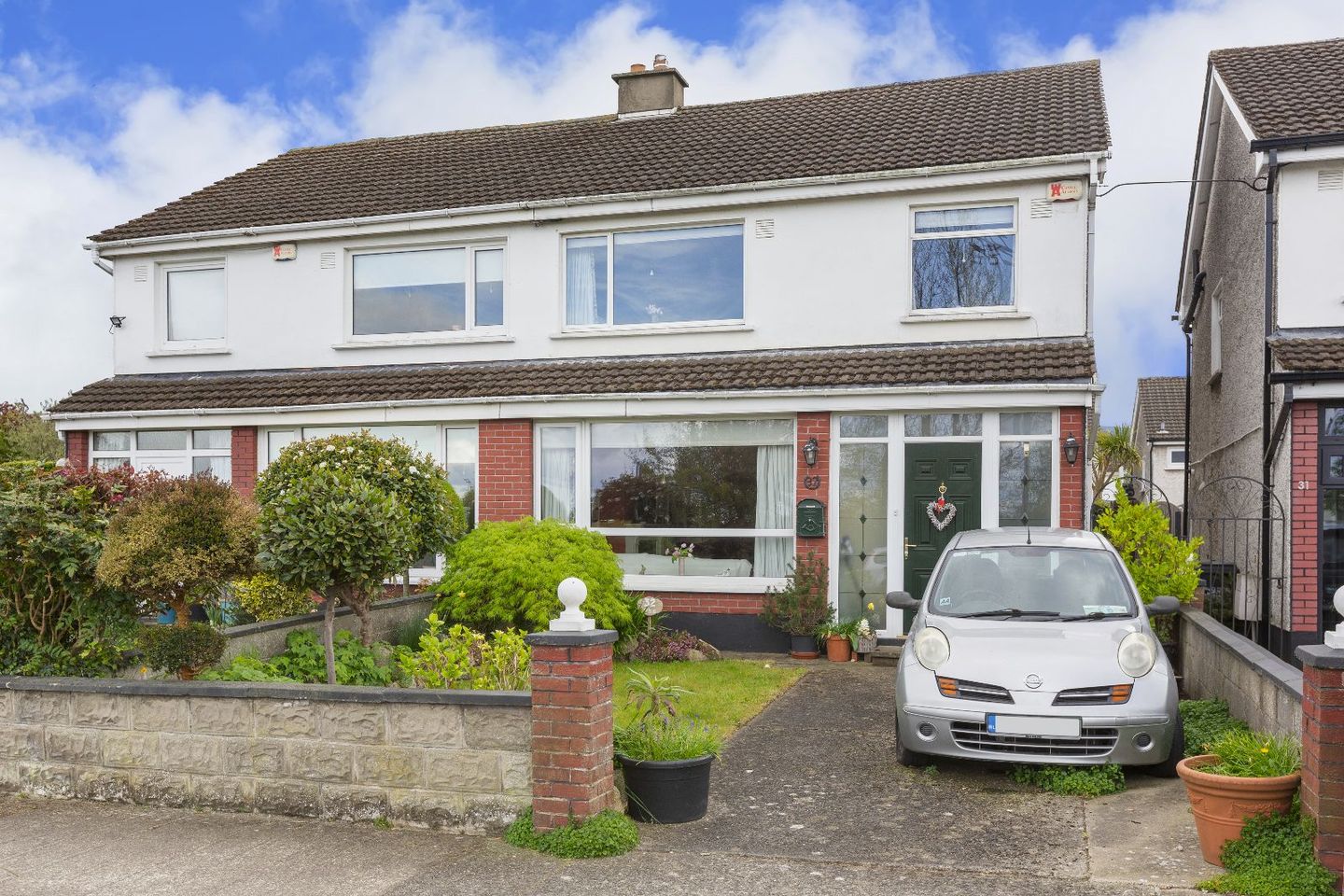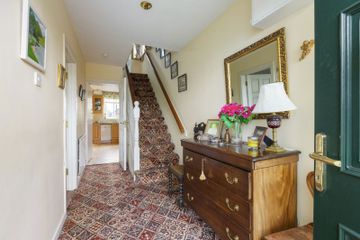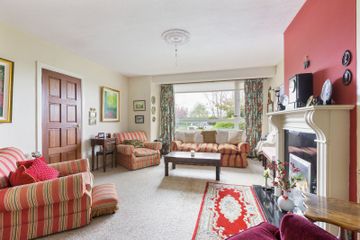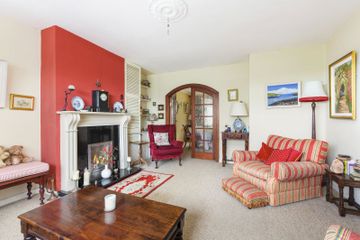



32 Broadford Walk, Dublin 16, Ballinteer, Dublin 16, D16RC92
€575,000
- Price per m²:€4,873
- Estimated Stamp Duty:€5,750
- Selling Type:By Private Treaty
About this property
Highlights
- Presented in walk into condition throughout
- Well proportioned, bright, spacious accommodation laid out over three levels c. 118 Sq. M. ( 1,292 Sq. Ft)
- Bright, well appointed interior with tasteful colour schemes - walk-into condition
- Spacious & Stylish with three well-proportioned bedrooms.
- Fitted carpets, blinds and kitchen appliances namely oven, gas hob, extractor fan, fridge/freezer, and dishwasher are included in the sale
Description
A Stunning Family Home in a Prime Location! Welcome to 32 Broadford Walk, a well maintained 3-bedroom semi detached home (approximately 118 Sq.M), ideally positioned in one of Ballinteer’s most desirable residential areas. Nestled in a quiet cul-de-sac this property offers peace and privacy whilst also being just moments from all essential amenities. This beautifully presented property has a thoughtfully extended conservatory area at rear, and a host of upgrades, making it a truly turnkey home for families and professionals alike. This property has a very well laid out interior and briefly features a bright entrance hall, large open plan living room to front, opening to dining room, open plan kitchen and rear conservatory. Upstairs there are three bedrooms, one of which is a master bedroom, main bathroom and a stira stairs to attic room used as storage space, which may be ideal for future conversion STPP. The property is in excellent condition throughout having been very well maintained over the years. Outside to the rear there is an attractive south facing rear garden with a garden shed to the rear of the garden. To the front there is a lawn area and driveway with off street parking for 2 cars. Situated in a prime position within this prestigious area upmarket area, within easy reach including well-established schools, both primary and secondary, nearby. There are also numerous sports and recreational facilities nearby including Marlay Park, Meadowbrook Gym, Leisure Centre and Swimming Pool; St Enda's Park; The Grange & Stackstown Golf Clubs, Ballinteer St John's GAA Club, Broadford Rovers, local shops and neighbourhood centres, Supervalu Ballinteer and the award winning Dundrum Town Centre. The area is well-serviced by public transport with Luas and Dublin Bus providing seamless access to the city centre, while the M50 links you to Dublin Airport and surrounding counties. Don’t miss the opportunity to make 32 Broadford Walk your perfect home! Features: Prime location in Ballinteer with sunny south facing aspect Presented in walk into condition throughout Well proportioned, bright, spacious accommodation laid out over three levels c. 118 Sq. M. ( 1,292 Sq. Ft) Bright, well appointed interior with tasteful colour schemes - walk-into condition Spacious & Stylish with three well-proportioned bedrooms. Fitted carpets, blinds and kitchen appliances namely oven, gas hob, extractor fan, fridge/freezer, and dishwasher are included in the sale Gas Fired Radiator Central Heating Driveway with off-street parking Easily managed south facing rear garden Prime location in a highly desirable neighbourhood, just a short stroll and easy access to the M50 and a wealth of local amenities and schools Accommodation: Reception Hallway: 4.84m x 1.78m, with entrance door, treble glazed, carpet floor, door to Living Room: 5.32m x 4.15m, with feature fireplace with stone surround, carpet flooring, bay window - treble glazed overlooking front aspect, ceiling coving and pendant lighting, double doors opening to Dining Room: 3.81m x 2.96m, with carpet flooring, doors to sun room, ceiling coving, pendant lighting, door to Sun Room: 2.50m x 4.20m windows overlooking rear garden and door to kitchen Kitchen: 4.25m x 3.02m with an extensive range of built-in kitchen units and presses, oven and four ring electric hob, dishwasher, fridge/freezer, stainless steel sink unit, window overlooking rear garden, door to sun room and rear garden UPSTAIRS ON FIRST FLOOR THERE ARE THREE BEDROOMS: Large landing area with window to side Master Bedroom: 4.33m x 3.94m, with carpet flooring, built-in wardrobes, window to front aspect Bedroom 2: 3.90m x 3.95m with carpet flooring, window to rear aspect and built-in wardrobes Bedroom 3: 2.59m x 2.88m with carpet flooring, built in wardrobes, window to front aspect Bathroom: 2.06m x 2.08m comprising bath with shower over, wash hand basin, wc, tiled walls and floor, window to rear Shelved Hotpress with immersion Attic Access: Stira stairs to attic which is floored for storage, and ideal for possible attic conversion Outside: Outside to the rear there is an attractive landscaped rear garden with a garden shed to the rear of the garden and extensive sun areas. To the front there is a driveway with lawn area and off street parking for 2 cars. BER: D1 BER Number: 118423565 Viewing by Appointment ________________________________________ Please Note: Morrison Estates & Lettings Limited for themselves and for the vendors or lessors of this property whose agents they are, give notice that: These particulars do not form any part of any contract and are given as guidance only. Maps and plans are not to scale and measurements are approximate. Intending purchasers/renters must satisfy themselves as to the accuracy of details given to them either verbally or as part of this brochure. Such information is given in good faith and is believed to be correct, however, Morrison Estates & Lettings Ltd., or their agents shall not be held liable for inaccuracies. Prices quoted are exclusive of VAT (unless otherwise stated) and all negotiations are conducted on the basis that the purchasers/lessee shall be liable for any VAT (if any) arising on the transaction. PSRA License No. 004334
The local area
The local area
Sold properties in this area
Stay informed with market trends
Local schools and transport
Learn more about what this area has to offer.
School Name | Distance | Pupils | |||
|---|---|---|---|---|---|
| School Name | St Attractas Junior National School | Distance | 130m | Pupils | 338 |
| School Name | St Attracta's Senior School | Distance | 190m | Pupils | 353 |
| School Name | S N Naithi | Distance | 310m | Pupils | 231 |
School Name | Distance | Pupils | |||
|---|---|---|---|---|---|
| School Name | Our Ladys' Boys National School | Distance | 580m | Pupils | 201 |
| School Name | Ballinteer Girls National School | Distance | 600m | Pupils | 224 |
| School Name | Divine Word National School | Distance | 1.1km | Pupils | 465 |
| School Name | Ballinteer Educate Together National School | Distance | 1.3km | Pupils | 370 |
| School Name | Holy Cross School | Distance | 1.4km | Pupils | 270 |
| School Name | Gaelscoil Na Fuinseoige | Distance | 1.5km | Pupils | 426 |
| School Name | Taney Parish Primary School | Distance | 1.6km | Pupils | 389 |
School Name | Distance | Pupils | |||
|---|---|---|---|---|---|
| School Name | Ballinteer Community School | Distance | 110m | Pupils | 404 |
| School Name | Wesley College | Distance | 1.2km | Pupils | 950 |
| School Name | St Tiernan's Community School | Distance | 1.3km | Pupils | 367 |
School Name | Distance | Pupils | |||
|---|---|---|---|---|---|
| School Name | Goatstown Educate Together Secondary School | Distance | 1.5km | Pupils | 304 |
| School Name | St Columba's College | Distance | 1.7km | Pupils | 351 |
| School Name | De La Salle College Churchtown | Distance | 1.8km | Pupils | 417 |
| School Name | Gaelcholáiste An Phiarsaigh | Distance | 1.9km | Pupils | 304 |
| School Name | Loreto High School, Beaufort | Distance | 2.2km | Pupils | 645 |
| School Name | St Benildus College | Distance | 2.5km | Pupils | 925 |
| School Name | Our Lady's Grove Secondary School | Distance | 2.7km | Pupils | 312 |
Type | Distance | Stop | Route | Destination | Provider | ||||||
|---|---|---|---|---|---|---|---|---|---|---|---|
| Type | Bus | Distance | 30m | Stop | Broadford Walk | Route | 14 | Destination | Beaumont | Provider | Dublin Bus |
| Type | Bus | Distance | 30m | Stop | Broadford Walk | Route | 116 | Destination | Whitechurch | Provider | Dublin Bus |
| Type | Bus | Distance | 30m | Stop | Broadford Walk | Route | 14 | Destination | Eden Quay | Provider | Dublin Bus |
Type | Distance | Stop | Route | Destination | Provider | ||||||
|---|---|---|---|---|---|---|---|---|---|---|---|
| Type | Bus | Distance | 60m | Stop | Broadford Walk | Route | 46n | Destination | Dundrum | Provider | Nitelink, Dublin Bus |
| Type | Bus | Distance | 60m | Stop | Broadford Walk | Route | 116 | Destination | Parnell Sq | Provider | Dublin Bus |
| Type | Bus | Distance | 60m | Stop | Broadford Walk | Route | 14 | Destination | Dundrum Luas | Provider | Dublin Bus |
| Type | Bus | Distance | 180m | Stop | Ballinteer Comm Sch | Route | 116 | Destination | Parnell Sq | Provider | Dublin Bus |
| Type | Bus | Distance | 180m | Stop | Ballinteer Comm Sch | Route | 46n | Destination | Dundrum | Provider | Nitelink, Dublin Bus |
| Type | Bus | Distance | 180m | Stop | Ballinteer Comm Sch | Route | 14 | Destination | Dundrum Luas | Provider | Dublin Bus |
| Type | Bus | Distance | 180m | Stop | Broadford Drive | Route | 14 | Destination | Beaumont | Provider | Dublin Bus |
Your Mortgage and Insurance Tools
Check off the steps to purchase your new home
Use our Buying Checklist to guide you through the whole home-buying journey.
Budget calculator
Calculate how much you can borrow and what you'll need to save
A closer look
BER Details
Statistics
- 12/06/2025Entered
- 4,988Property Views
- 8,130
Potential views if upgraded to a Daft Advantage Ad
Learn How
Similar properties
€525,000
26 Rosemount Estate, Dundrum, Dublin 14, D14RC963 Bed · 1 Bath · Terrace€525,000
31 Hillview Estate, D16EY813 Bed · 1 Bath · End of Terrace€545,000
89 Nutgrove Avenue, Rathfarnham, Dublin 14, D14X0163 Bed · 2 Bath · End of Terrace€550,000
2 Pearse Brothers Park, Rathfarnham, Dublin 16, D16RR643 Bed · 2 Bath · House
€550,000
124 Meadow Park, Churchtown, Churchtown, Dublin 14, D14C8W74 Bed · 2 Bath · Semi-D€565,000
76 Grangebrook Avenue, D16Y7D03 Bed · 3 Bath · Semi-D€575,000
44 Kingston Grove, Ballinteer, Dublin 16, D16W2933 Bed · 1 Bath · Semi-D€575,000
228 Cherries Road, Wedgewood, Sandyford, Dublin 16, D16P2R13 Bed · 1 Bath · Semi-D€575,000
107 Maples Road, Wedgewood, Sandyford, Dublin 16, D16X8F53 Bed · 1 Bath · Semi-D€575,000
Apartment 158, Bracken Hill, Ballinteer, Dublin 16, D18Y1043 Bed · 2 Bath · Apartment€575,000
39 Broadford Close, Ballinteer. Dublin 16. D16 N231, D16N2313 Bed · 1 Bath · Semi-D€595,000
50 Marley Avenue, Rathfarnham, Dublin 16, D16DK293 Bed · 2 Bath · Semi-D
Daft ID: 16125672

