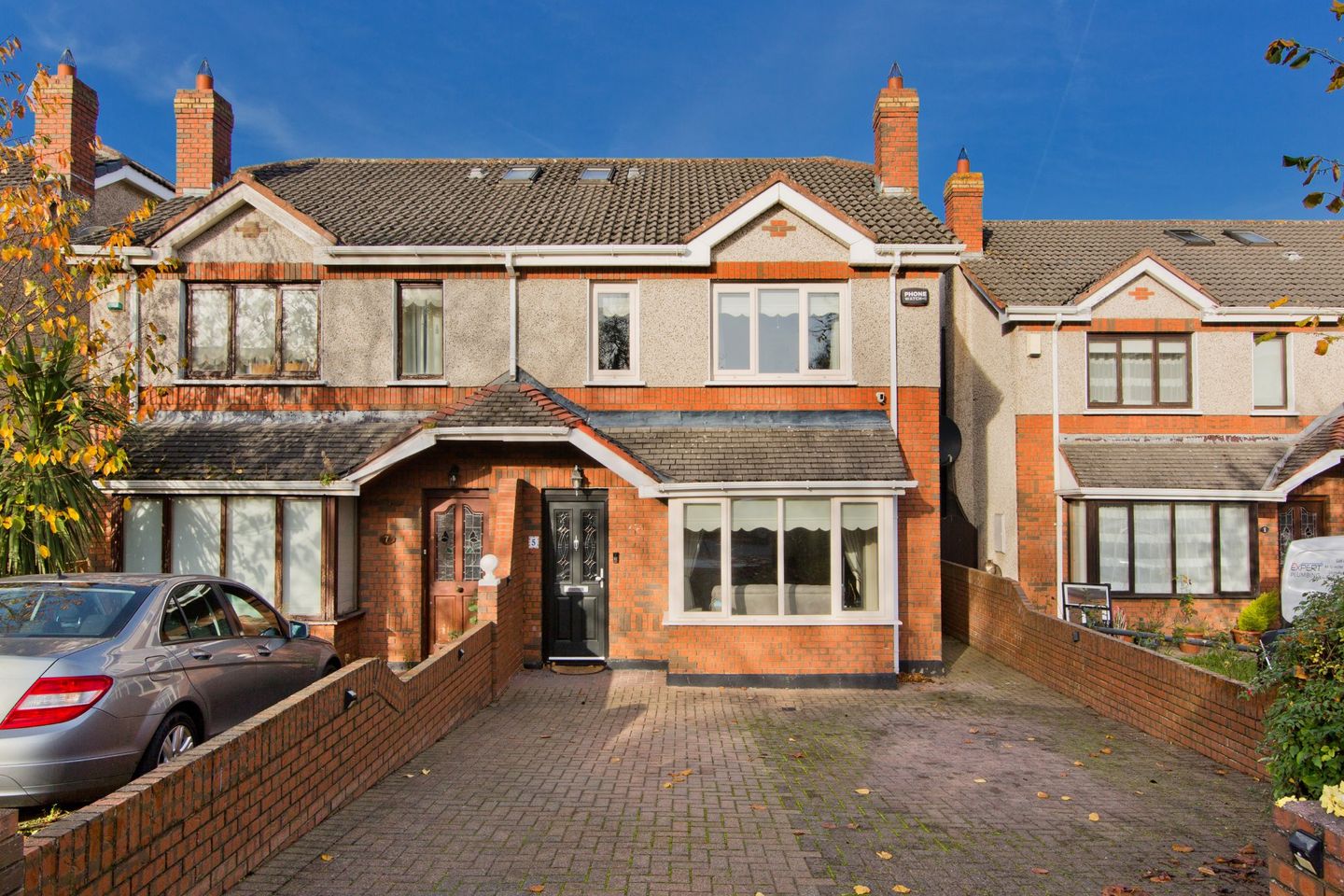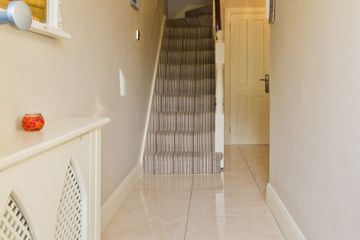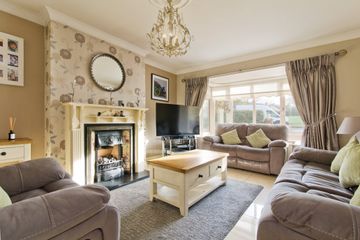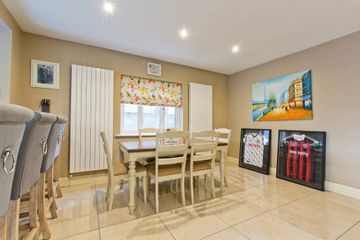



5 Kempton Heath, Navan Road, Dublin 7, D07C2F4
€680,000
- Price per m²:€5,442
- Estimated Stamp Duty:€6,800
- Selling Type:By Private Treaty
- BER No:101165959
- Energy Performance:193.19 kWh/m2/yr
About this property
Highlights
- Fine extended 3 bed semi-detached
- Quiet Cul de sac overlooking green area
- Superb Attic Conversion
- Double extension to the rear
- Excellent proportions throughout
Description
Sherry FitzGerald are excited to bring to the market this extended 3 bedroomed family home. N0.5 Kempton Heath is very well positioned on a quiet cul-de-sac overlooking a green area. The property has been extended to the rear on both floors and also has an extra attic conversion which is a fantastic addition to this fine home. No 5 Kempton Heath is a handsome red brick semi-detached home with a wonderfully spacious floor plan with notably large rooms in comparison to so many other homes. The accommodation briefly comprises, entrance hall with storage room, living room with feature bay window, to the rear is the open plan kitchen/dining/family room with country style kitchen. Upstairs on the first floor are 3 double bedrooms (main en-suite) and a family bathroom. There is also access from the landing to the attic room which makes an ideal den for the children or home office space. To the front the walled driveway laid in cobble lock which provides off street parking for 2-3 cars. Bordered my mature flower beds and leading to a gated side passage to the rear garden. The low maintenance paved rear garden contains a large garden shed with power supply and there is a also a Barna shed that has been converted into a home Bar/entertainment room. Enviably located within a short stroll of the Phoenix Park and local Schools and Shops, Ashtown Tran Station is close by and there is a great bus service and mostly a bus corridor to City Centre ensuring trouble free commuting. Unrivalled access to the N3, M3 and M50 ensure most destinations are easily reached. Dublin Airport is a 15 minute drive approx. Viewing is highly recommended. Entrance Hall 5.6m x 1.16m. Polished porcelain tiled flooring and a useful walk in storage/cloak room. Storage Room 2m x 1m. Located off the hallway ideal for home storage. Living Room 4.48m x 3.61m. Double glass doors lead to the well proportioned living room with bay window overlooking the green to the front. Feature timber surround fireplace with cast iron inset (gas coal fire), porcelain floor tiles. Kitchen/Breakfast/Family Room 6.9m x 5m. Impressive open plan room with a hand crafted fully fitted country style kitchen with an excellent selection of floor and eye level presses and a large breakfast counter with brick finish. Features include Leisure range with gas hob, Belfast sink, integrated dishwasher, freezer, washing machine/dryer and microwave. There is plenty of room for a dining and separate seated/family area. Double doors lead to the rear garden. Landing 4.77m x 1m. With hot-press Main Bedroom 5m x 3.44m. Double bedroom spanning the width of the property located to the front of the house with built in wardrobes. En-Suite 2m x 1.5m. Recently upgraded and fitted en-suite, fully tiled with walk in wet room style shower, wc, wash hand basin and heated towel rail. Sky light. Walk in Wardrobe 1.66m x 1.53m. Walk in dressing room/wardrobe with fitted fashion rails and shelving. Bedroom 2 4.6m x 2.5m. Large double bedroom to the rear of the property with laminate timber flooring. Bedroom 3 3.6m x 2.52m. Large double bedroom to the rear of the property with built in wardrobes and laminate timber flooring. Bathroom 3.77m x 2.3m. Large family bathroom with feature stand alone Slipper bath, separate shower, wc and wash hand basin, feature cast iron radiator. Partly tiled walls and tiled flooring. Attic Room 3.74m x 3.49m. Ideal for a variety of uses including home office or children's den, with excellent storage area, Velux window, laminate timber flooring and access to eaves storage. Garden Shed 6.5m x 2.46m. Detached block built garden shed with work bench, power supply, gas boiler. Barna shed/Bar Converted to a home entertainment/bar area ideal for home entertainment/unwinding after a busy day.
The local area
The local area
Sold properties in this area
Stay informed with market trends
Local schools and transport

Learn more about what this area has to offer.
School Name | Distance | Pupils | |||
|---|---|---|---|---|---|
| School Name | St Vincent's Special School | Distance | 280m | Pupils | 66 |
| School Name | Phoenix Park Specialist School | Distance | 460m | Pupils | 18 |
| School Name | St John Bosco Junior Boys' School | Distance | 850m | Pupils | 151 |
School Name | Distance | Pupils | |||
|---|---|---|---|---|---|
| School Name | Saint John Bosco Senior Boys School | Distance | 900m | Pupils | 307 |
| School Name | Holy Family School For The Deaf | Distance | 1.1km | Pupils | 140 |
| School Name | Mary, Help Of Christians Girls National School | Distance | 1.1km | Pupils | 353 |
| School Name | Casa Caterina School | Distance | 1.2km | Pupils | 29 |
| School Name | St. Catherine's Senior Girls School | Distance | 1.2km | Pupils | 149 |
| School Name | St Catherine's Infants School Cabra | Distance | 1.2km | Pupils | 140 |
| School Name | Saint Finian's National School | Distance | 1.3km | Pupils | 277 |
School Name | Distance | Pupils | |||
|---|---|---|---|---|---|
| School Name | St. Dominic's College | Distance | 1.2km | Pupils | 778 |
| School Name | St Declan's College | Distance | 1.6km | Pupils | 653 |
| School Name | Coláiste Mhuire | Distance | 1.9km | Pupils | 256 |
School Name | Distance | Pupils | |||
|---|---|---|---|---|---|
| School Name | Coláiste Eoin | Distance | 2.0km | Pupils | 276 |
| School Name | Cabra Community College | Distance | 2.1km | Pupils | 260 |
| School Name | St Michaels Secondary School | Distance | 2.3km | Pupils | 651 |
| School Name | Mount Sackville Secondary School | Distance | 2.5km | Pupils | 654 |
| School Name | New Cross College | Distance | 2.5km | Pupils | 353 |
| School Name | Castleknock College | Distance | 2.9km | Pupils | 775 |
| School Name | Beneavin De La Salle College | Distance | 3.2km | Pupils | 603 |
Type | Distance | Stop | Route | Destination | Provider | ||||||
|---|---|---|---|---|---|---|---|---|---|---|---|
| Type | Bus | Distance | 220m | Stop | Kempton | Route | 39 | Destination | Burlington Road | Provider | Dublin Bus |
| Type | Bus | Distance | 220m | Stop | Kempton | Route | 38a | Destination | Parnell Sq | Provider | Dublin Bus |
| Type | Bus | Distance | 220m | Stop | Kempton | Route | 37 | Destination | Wilton Terrace | Provider | Dublin Bus |
Type | Distance | Stop | Route | Destination | Provider | ||||||
|---|---|---|---|---|---|---|---|---|---|---|---|
| Type | Bus | Distance | 220m | Stop | Kempton | Route | 37 | Destination | Bachelor's Walk | Provider | Dublin Bus |
| Type | Bus | Distance | 220m | Stop | Kempton | Route | 38 | Destination | Burlington Road | Provider | Dublin Bus |
| Type | Bus | Distance | 220m | Stop | Kempton | Route | 70 | Destination | Bachelors Walk | Provider | Dublin Bus |
| Type | Bus | Distance | 220m | Stop | Kempton | Route | 39a | Destination | Ucd | Provider | Dublin Bus |
| Type | Bus | Distance | 220m | Stop | Kempton | Route | 38 | Destination | Parnell Sq | Provider | Dublin Bus |
| Type | Bus | Distance | 220m | Stop | Kempton | Route | 38d | Destination | Burlington Road | Provider | Dublin Bus |
| Type | Bus | Distance | 220m | Stop | Kempton | Route | 70 | Destination | Burlington Road | Provider | Dublin Bus |
Your Mortgage and Insurance Tools
Check off the steps to purchase your new home
Use our Buying Checklist to guide you through the whole home-buying journey.
Budget calculator
Calculate how much you can borrow and what you'll need to save
BER Details
BER No: 101165959
Energy Performance Indicator: 193.19 kWh/m2/yr
Ad performance
- Date listed19/11/2024
- Views9,903
- Potential views if upgraded to an Advantage Ad16,142
Similar properties
€625,000
19 Kempton Park, Navan Road (D7), Dublin 7, D07Y7C23 Bed · 3 Bath · Semi-D€625,000
33 De Courcey Square, Dublin 9, Glasnevin, Dublin 9, D09E0V33 Bed · 2 Bath · End of Terrace€639,000
28 Rathborne Avenue, Ashtown, Dublin, D15CH2C4 Bed · 4 Bath · House€645,000
56 Montpelier Hill, Stoneybatter, Dublin 7, D07H2C83 Bed · 2 Bath · End of Terrace
€650,000
17 Arranmore Avenue, Phibsborough, Dublin 7, D07X2313 Bed · 2 Bath · Terrace€675,000
33 Carlingford Road, Drumcondra, Dublin 93 Bed · 2 Bath · Terrace€675,000
7 Rathborne Dale, Rathborne Park,, Ashtown, Dublin 15, D15KPF94 Bed · 3 Bath · End of Terrace€675,000
42 Fitzroy Avenue, Drumcondra, Dublin 3, D03ER224 Bed · 1 Bath · Semi-D€675,000
30 Croagh Patrick Road, Navan Road, Dublin 7, D07Y2V93 Bed · 2 Bath · Semi-D€675,000
17 Kinvara Grove, Navan Road, Dublin 7, D07K6573 Bed · 2 Bath · Semi-D€675,000
60 Connaught Street, Phibsboro, Dublin 7, D07DE484 Bed · 2 Bath · House€749,000
House Type 2, Daneswell Place, Daneswell Place, Glasnevin, Dublin 9, Glasnevin, Dublin 113 Bed · 2 Bath · Duplex
Daft ID: 15902531

