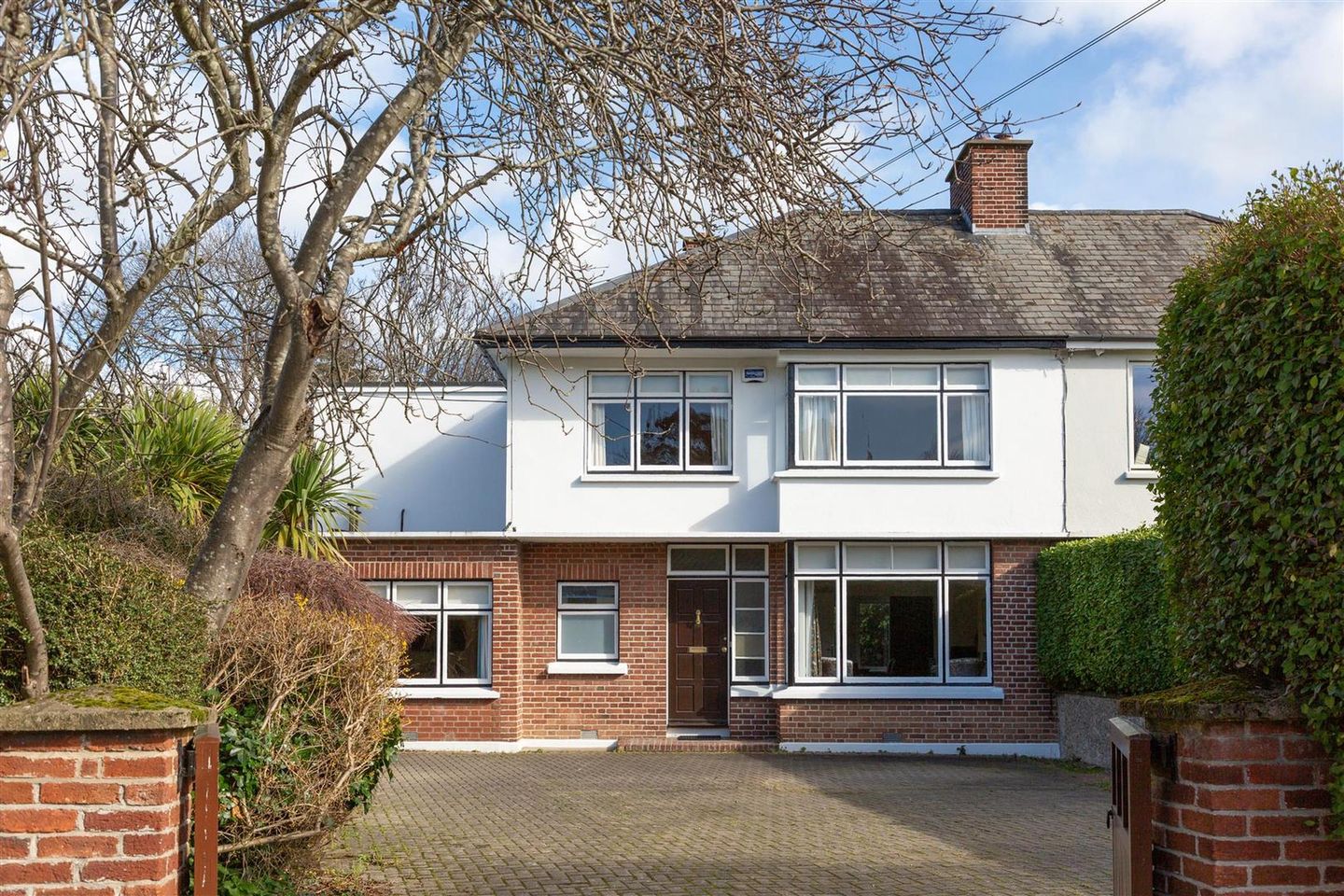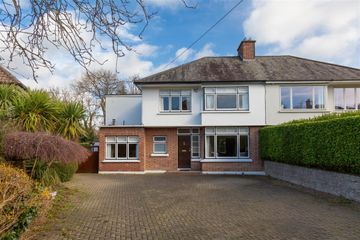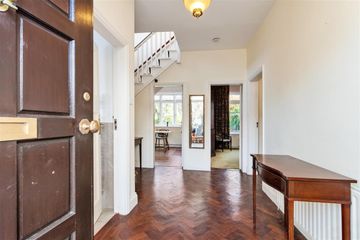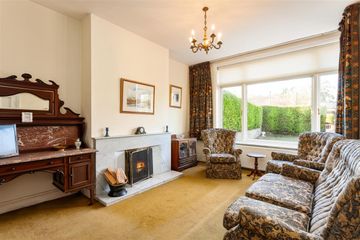


+18

22
57 Nutley Road, Donnybrook, Dublin 4
€1,500,000
SALE AGREED4 Bed
3 Bath
177 m²
Semi-D
Description
- Sale Type: For Sale by Private Treaty
- Overall Floor Area: 177 m²
Hunters Estate Agent are proud to introduce to the market, 57 Nutley Road, an instantly appealing four-bedroom semi - detached family residence, ideally located in this popular and highly convenient residential location of Dublin 4. Set on circa ¼ acre, a notable feature of this property is the large back garden which is not overlooked to the rear coupled with plenty of car parking to the front.
The spacious accommodation is well proportioned and although the property requires some modernisation throughout, it offers the discerning purchaser a wonderful opportunity to re-create a light filled home of distinction.
Nutley Road, Donnybrook, enjoys an enviable location, in the heart of Dublin 4. It benefits from one of Dublin’s most popular and convenient locations with an excellent choice of amenities being within walking distance, including St. Vincent’s Hospital, RTÉ Campus, UCD Belfield, Elm Park Golf & Sports Club and the Merrion Shopping Centre. Many of the city’s principal schools are close by including St. Michael’s and The Tersesian School.
Local transport links are plentiful with numerous bus routes along both the Stillorgan Road and Merrion Road, serving the city centre and suburbs. It also offers convenience to the N11 and Sydney Parade DART Station with Dublin Airport a mere 25 minutes’ drive via the Port Tunnel. Many of Dublin’s commercial centres such as the IFSC and South Docks IT hub are easily accessed.
Viewing is essential and highly recommended.
Accommodation
ENTRANCE HALLWAY
4.128m x 1.962m
Parquet floor and understairs storage
WET ROOM
1.888m x 1.704m
Recently refurbished with tiled floor and splashback, wc, whb, shower and heated towel rail.
LIVING ROOM
3.501m x 4.519m
Box window feature with front aspect and open marble fireplace with marble hearth. Bi-folding doors opening into:
DINING ROOM
4.534m x 3.772m
Open marble fireplace with marble hearth and patio door to rear garden.
KITCHEN / BREAKFAST ROOM
6.767m x 3.549m
Features an original Stanley range cooker at the end of the room and range of fitted wall and base Shaker style kitchen units, integrated Belling double oven, Belling hob and extractor fan, integrated Neff microwave, freestanding Samsung American style fridge, integrated Zanussi dishwasher and under stairs cupboard. Door to side and rear garden.
UTILITY ROOM
2.494m x 0.890m
Shelving, plumbed for washing machine.
STUDY (GARAGE CONVERSION)
2.363m x 4.673m
UPSTAIRS
Landing with hotpress and Stira access to attic.
BEDROOM 1
4.734m x 3.503m
Front aspect, with fitted wardrobes and built-in shelving units.
BEDROOM 2
3.724m x 3.111m
Rear aspect, with fitted wardrobes, picture rail, and cupboard housing whb.
BEDROOM 3
3.016m x 3.842m
Front aspect, with fitted wardrobes, shelving and vanity unit.
FAMILY BATHROOM
1.849m x 2.335m
Fully tiled with wc, whb, and bath with electric shower.
BEDROOM 4
3.580m x 3.51m
Rear aspect, with fitted wardrobes, vanity unit, and en-suite.
ENSUITE
0.939m x 2.892m
With wc, whb, and shower cubicle. Tiled floor and splashback.
FRONT
Large cobblelock front driveway accessed via wooden vehicular gates. The generous driveway is bordered on both sides by tall evergreen hedging, mature trees and shrubs and provides off-street parking for several cars.
SIDE PASSAGEWAY
Gated passageway to rear garden with boiler house, patio area with tall Laurel and Birch hedging.
REAR GARDEN
A very generous and private rear garden which is predominantly laid in lawn with an array of fruit trees, shrubs, plants, tall mature trees and hedging. This stunning rear garden offers wonderful potential to extend the property further to the rear and to the side subject to relevant planning permission.
FLOOR PLANS
For identification purposes only. Not to scale.
BER DETAILS
BER Rating D2
BER Number 117238238
Energy Performance Indicator 277.68 kWh/m2/yr

Can you buy this property?
Use our calculator to find out your budget including how much you can borrow and how much you need to save
Property Features
- Superb 4-bedroom semi-detached family residence
- On circa ¼ acre
- Large garden which is not overlooked to the rear
- Requires modernisation
- OFCH
- Superb location just off Nutley Lane in the heart of Dublin 4
- Approx. 177 sq m / 1,905 sq ft
- Easy access to the N11 and Dublin Airport via The Port Tunnel with the area well serviced via many bus routes along the Stillorgan Road and The Merrio
Map
Map
Local AreaNEW

Learn more about what this area has to offer.
School Name | Distance | Pupils | |||
|---|---|---|---|---|---|
| School Name | Shellybanks Educate Together National School | Distance | 930m | Pupils | 360 |
| School Name | Saint Mary's National School | Distance | 1.0km | Pupils | 628 |
| School Name | Enable Ireland Sandymount School | Distance | 1.3km | Pupils | 43 |
School Name | Distance | Pupils | |||
|---|---|---|---|---|---|
| School Name | Scoil Mhuire Girls National School | Distance | 1.4km | Pupils | 276 |
| School Name | Sandford Parish National School | Distance | 1.6km | Pupils | 220 |
| School Name | Muslim National School | Distance | 1.7km | Pupils | 399 |
| School Name | St Mary's Boys National School Booterstown | Distance | 2.0km | Pupils | 249 |
| School Name | John Scottus National School | Distance | 2.0km | Pupils | 177 |
| School Name | Our Lady Star Of The Sea | Distance | 2.0km | Pupils | 277 |
| School Name | Gaelscoil Eoin | Distance | 2.1km | Pupils | 23 |
School Name | Distance | Pupils | |||
|---|---|---|---|---|---|
| School Name | The Teresian School | Distance | 450m | Pupils | 236 |
| School Name | St Michaels College | Distance | 530m | Pupils | 713 |
| School Name | Muckross Park College | Distance | 1.3km | Pupils | 707 |
School Name | Distance | Pupils | |||
|---|---|---|---|---|---|
| School Name | St Conleths College | Distance | 1.5km | Pupils | 328 |
| School Name | St Kilian's Deutsche Schule | Distance | 1.6km | Pupils | 443 |
| School Name | Marian College | Distance | 1.7km | Pupils | 306 |
| School Name | Gonzaga College Sj | Distance | 1.7km | Pupils | 570 |
| School Name | Sandford Park School | Distance | 1.8km | Pupils | 436 |
| School Name | Sandymount Park Educate Together Secondary School | Distance | 1.8km | Pupils | 308 |
| School Name | Blackrock Educate Together Secondary School | Distance | 1.8km | Pupils | 98 |
Type | Distance | Stop | Route | Destination | Provider | ||||||
|---|---|---|---|---|---|---|---|---|---|---|---|
| Type | Bus | Distance | 250m | Stop | Lithuanian Embassy | Route | 511 | Destination | Mount Anville School, Stop 10097 | Provider | Joe Moroney Coach Hire Ltd |
| Type | Bus | Distance | 250m | Stop | Opposite Lithuanian Embassy | Route | 511 | Destination | Orwell Park, Stop 1026 | Provider | Joe Moroney Coach Hire Ltd |
| Type | Bus | Distance | 330m | Stop | Teresian School | Route | 116 | Destination | Whitechurch | Provider | Dublin Bus |
Type | Distance | Stop | Route | Destination | Provider | ||||||
|---|---|---|---|---|---|---|---|---|---|---|---|
| Type | Bus | Distance | 330m | Stop | Teresian School | Route | 46a | Destination | Ucd | Provider | Dublin Bus |
| Type | Bus | Distance | 330m | Stop | Teresian School | Route | 77x | Destination | Ucd | Provider | Dublin Bus |
| Type | Bus | Distance | 330m | Stop | Teresian School | Route | 39a | Destination | Ucd | Provider | Dublin Bus |
| Type | Bus | Distance | 330m | Stop | Teresian School | Route | 46a | Destination | Dun Laoghaire | Provider | Dublin Bus |
| Type | Bus | Distance | 330m | Stop | Teresian School | Route | X28 | Destination | Ucd Belfield | Provider | Dublin Bus |
| Type | Bus | Distance | 330m | Stop | Teresian School | Route | X25 | Destination | Ucd Belfield | Provider | Dublin Bus |
| Type | Bus | Distance | 330m | Stop | Teresian School | Route | 145 | Destination | Bray | Provider | Dublin Bus |
Video
BER Details

Statistics
26/04/2024
Entered/Renewed
5,544
Property Views
Check off the steps to purchase your new home
Use our Buying Checklist to guide you through the whole home-buying journey.

Similar properties
€1,395,000
43 Beach Road, Sandymount, Dublin 4, D04FT654 Bed · 2 Bath · End of Terrace€1,400,000
Clarendon, Raglan Road, Ballsbridge, Dublin 4, D04Y0E65 Bed · 2 Bath · Semi-D€1,400,000
73/74 Ardoyne House, Donnybrook, Dublin 4, D04HN324 Bed · 3 Bath · Apartment€1,450,000
4 The Maples, Bird Avenue, Clonskeagh, Dublin 14, D14AP905 Bed · 4 Bath · Detached
€1,495,000
13 Claremont Park, Sandymount, Sandymount, Dublin 4, D04FW314 Bed · 2 Bath · Semi-D€1,500,000
124 Rock Road, Booterstown, Blackrock, Co. Dublin, A94Y2E14 Bed · 3 Bath · Semi-D€1,500,000
11 Belgrave Road, Rathmines, Rathmines, Dublin 6, D06K8P85 Bed · 2 Bath · Terrace€1,500,000
Arnzome, 10 Annsbrook, Clonskeagh, Dublin 14, D14H7E84 Bed · 3 Bath · Detached€1,595,000
9 Whitebeam Avenue, Clonskeagh, Dublin 14, D14K7325 Bed · 3 Bath · Semi-D€1,595,000
71 Goatstown Road, Goatstown, Dublin 14, D14H3294 Bed · 3 Bath · Detached€1,625,000
House 2 & 3 , Rock Road Place, Rock Road Place, Blackrock, Co. Dublin4 Bed · 3 Bath · Townhouse€1,650,000
29 Charleston Road, Ranelagh, Ranelagh, Dublin 6, D06X97715 Bed · 12 Bath · Detached
Daft ID: 119136598


Bobby Geraghty
SALE AGREEDThinking of selling?
Ask your agent for an Advantage Ad
- • Top of Search Results with Bigger Photos
- • More Buyers
- • Best Price

Home Insurance
Quick quote estimator
