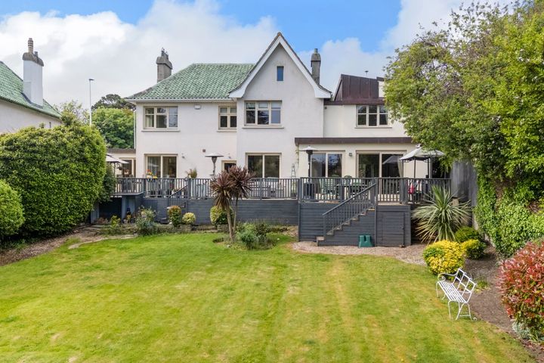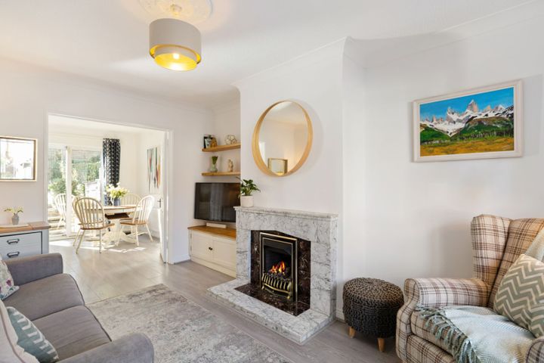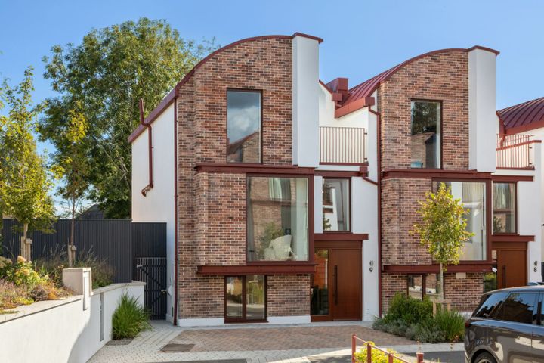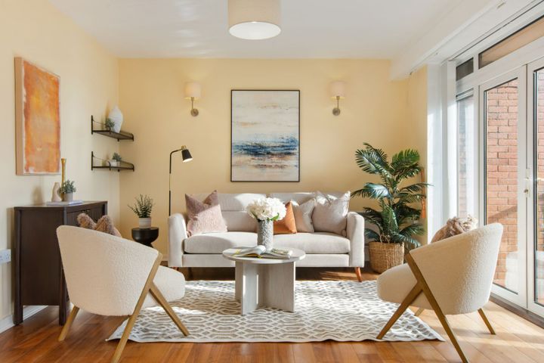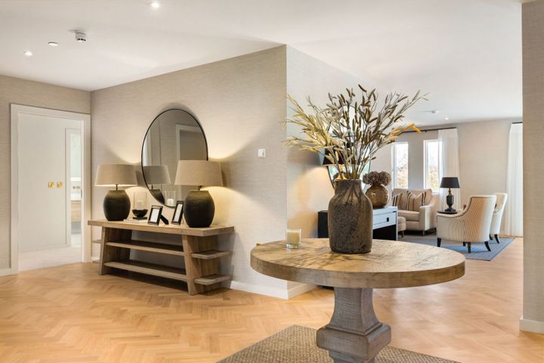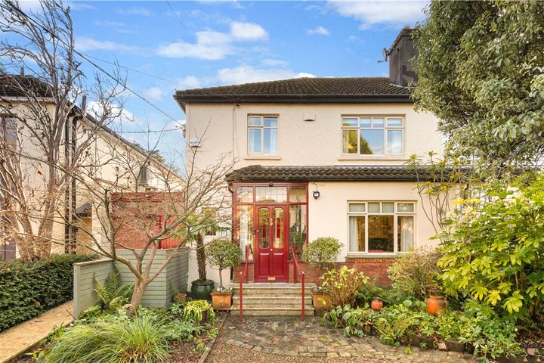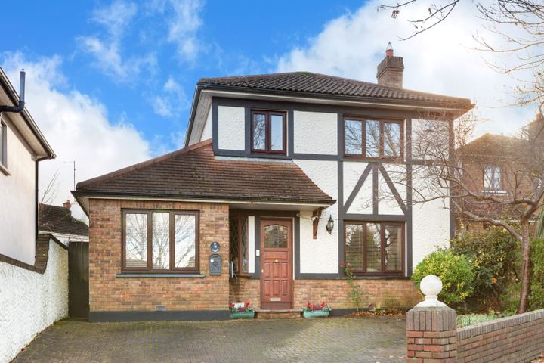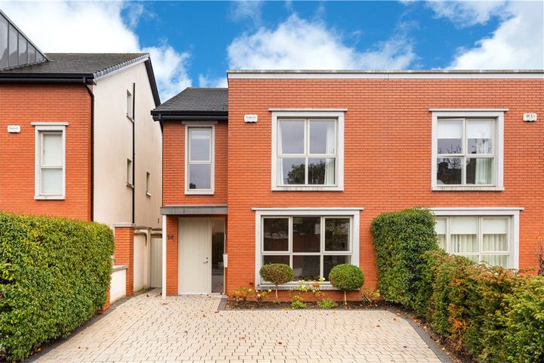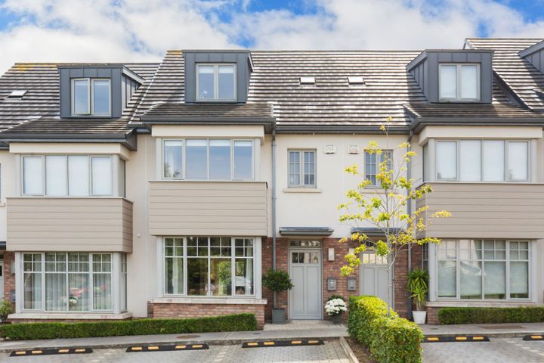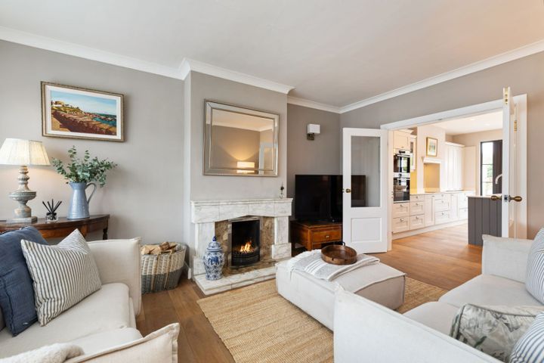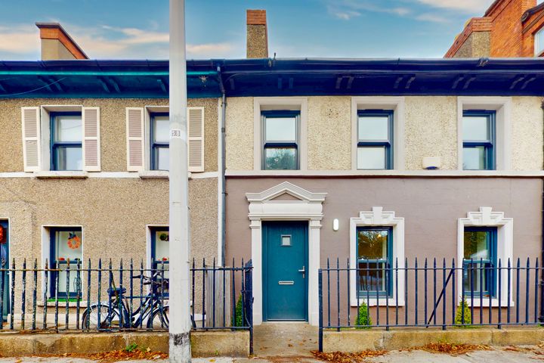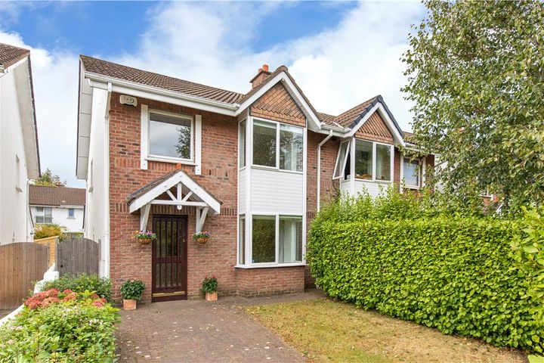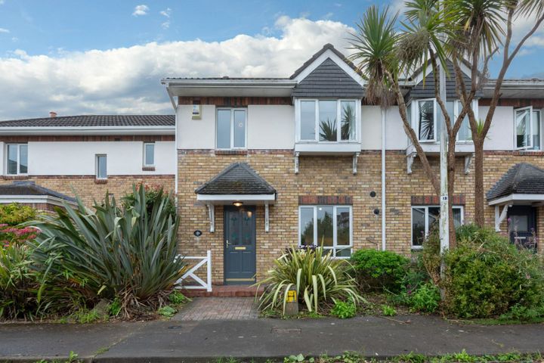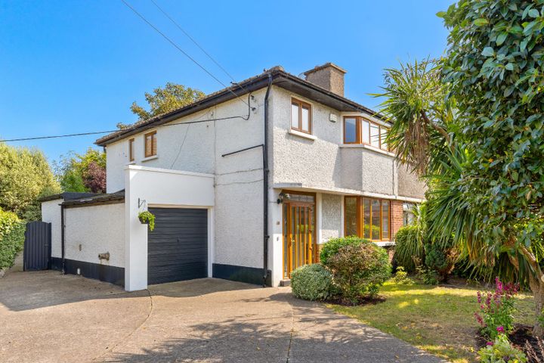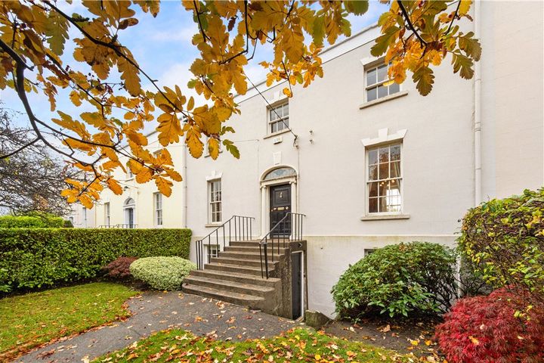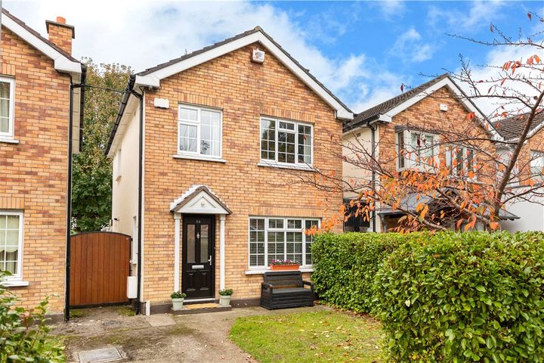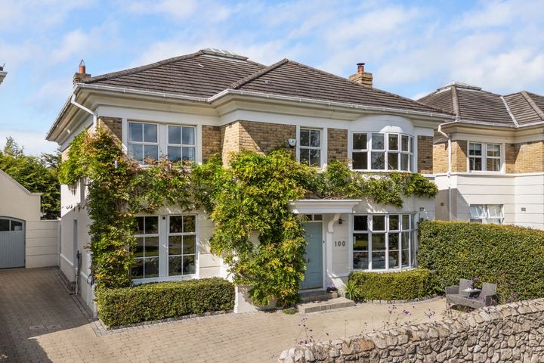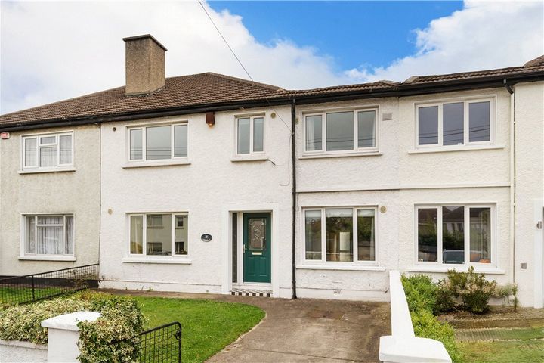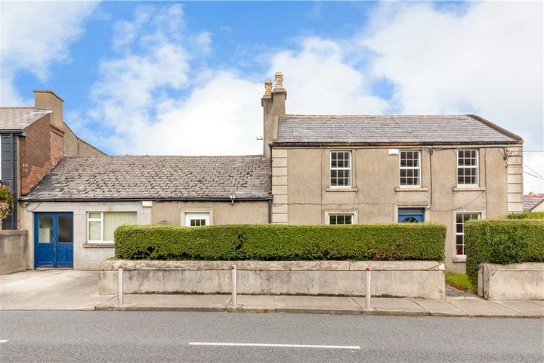112 Properties for Sale in Blackrock, Dublin
Janet Carroll MIPAV MMCEPI TRV
Janet Carroll Estate Agent
Greentops, Bray Road, Foxrock, Dublin 18, D18E1W5
7 Bed4 Bath298 m²DetachedAdvantageAndrew Quirke MIPAV Assoc SCSI
Janet Carroll Estate Agent
21 Orpen Hill, Blackrock, Stillorgan, Co. Dublin, A94N2K4
3 Bed1 Bath80 m²TerraceAdvantageAndrew Quirke MIPAV Assoc SCSI
Janet Carroll Estate Agent
16 Rockford Manor, Stradbrook Road, Blackrock, Co. Dublin, A94XK52
3 Bed2 Bath90 m²Semi-DAdvantageSales Team
Eoin O'Neill Property Advisers
9 Avoca Grove, Grove Avenue, Blackrock, Co. Dublin, A94E6H7
4 Bed3 Bath154 m²Semi-DAdvantageBrock Delappe Sales Team
Brock DeLappe
10 Dawson Court, Blackrock, Co. Dublin, A94TY32
2 Bed1 Bath75 m²DuplexAdvantageRobert Wall
Kelly Walsh
Apartment 22, Woodlands Grove, Blackrock, Co. Dublin, A94X32X
3 Bed3 Bath178 m²ApartmentAdvantageAnn-Marie McCoy
Lisney Sotheby's International Realty (Blackrock)
Aurora, 6 Stillorgan Park, Blackrock, Co. Dublin, A94VF68
4 Bed2 Bath180 m²Semi-DAdvantageTrina Beakey MSCSI MRICS
Beirne & Wise Estate Agents
Lasata, 60 Foxrock Park, Foxrock, Dublin 18, D18ED91
4 Bed2 Bath153 m²DetachedAdvantageStephen Day
Lisney Sotheby's International Realty (Blackrock)
14 Proby Place, Blackrock, Co. Dublin, A94HX37
4 Bed3 Bath177 m²Semi-DAdvantageJanet Carroll MIPAV MMCEPI TRV
Janet Carroll Estate Agent
3 Knocksinna Wood, Blackrock, Co. Dublin, D18W7W1
4 Bed3 Bath153 m²TerraceAdvantageJanet Carroll MIPAV MMCEPI TRV
Janet Carroll Estate Agent
74 Newtownpark Avenue, Blackrock, Co. Dublin, A94Y0H7
3 Bed1 Bath112 m²TerraceAdvantageRay Kelly
HWP Residential and Commercial Property
65 Rock Road, Blackrock, Co. Dublin, A94PT62
4 Bed4 Bath199 m²Semi-DAdvantageSophie Murphy
Lisney Sotheby's International Realty (Blackrock)
3 Coppinger Close, Blackrock, Co. Dublin, A94V659
4 Bed3 Bath107 m²Semi-DViewing AdvisedAdvantageNiall O'Hagan
Herbert & Lansdowne Estate Agents
119 Carysfort Park, Blackrock, Stillorgan, Co. Dublin, A94NY18
3 Bed3 Bath83 m²TerraceSouth FacingAdvantageBarry Finnegan
Haines
68 Newtownpark Avenue, Blackrock, Blackrock, Co. Dublin, A94D402
3 Bed2 Bath121 m²Semi-DAdvantageAnn-Marie McCoy
Lisney Sotheby's International Realty (Blackrock)
12 Mount Merrion Avenue, Blackrock, Co. Dublin, A94AX60
5 Bed3 Bath213 m²TerraceAdvantageStephen Day
Lisney Sotheby's International Realty (Blackrock)
84 Mount Albany, Blackrock, Co. Dublin, A94RY95
3 Bed1 Bath101 m²DetachedAdvantageAndrew Quirke MIPAV Assoc SCSI
Janet Carroll Estate Agent
"Parkview" 100 Avoca Park, Blackrock, Co. Dublin, A94F8N5
5 Bed2 Bath232 m²DetachedAdvantageStephen Day
Lisney Sotheby's International Realty (Blackrock)
9 Trimleston Road, Booterstown, Co. Dublin, A94W294
5 Bed3 Bath160 m²TerraceAdvantageStephen Day
Lisney Sotheby's International Realty (Blackrock)
Forge House, Newtown Park, Blackrock, Co Dublin, A94C5K8
3 Bed2 Bath185 m²Semi-DAdvantage
Explore Sold Properties
Stay informed with recent sales and market trends.






