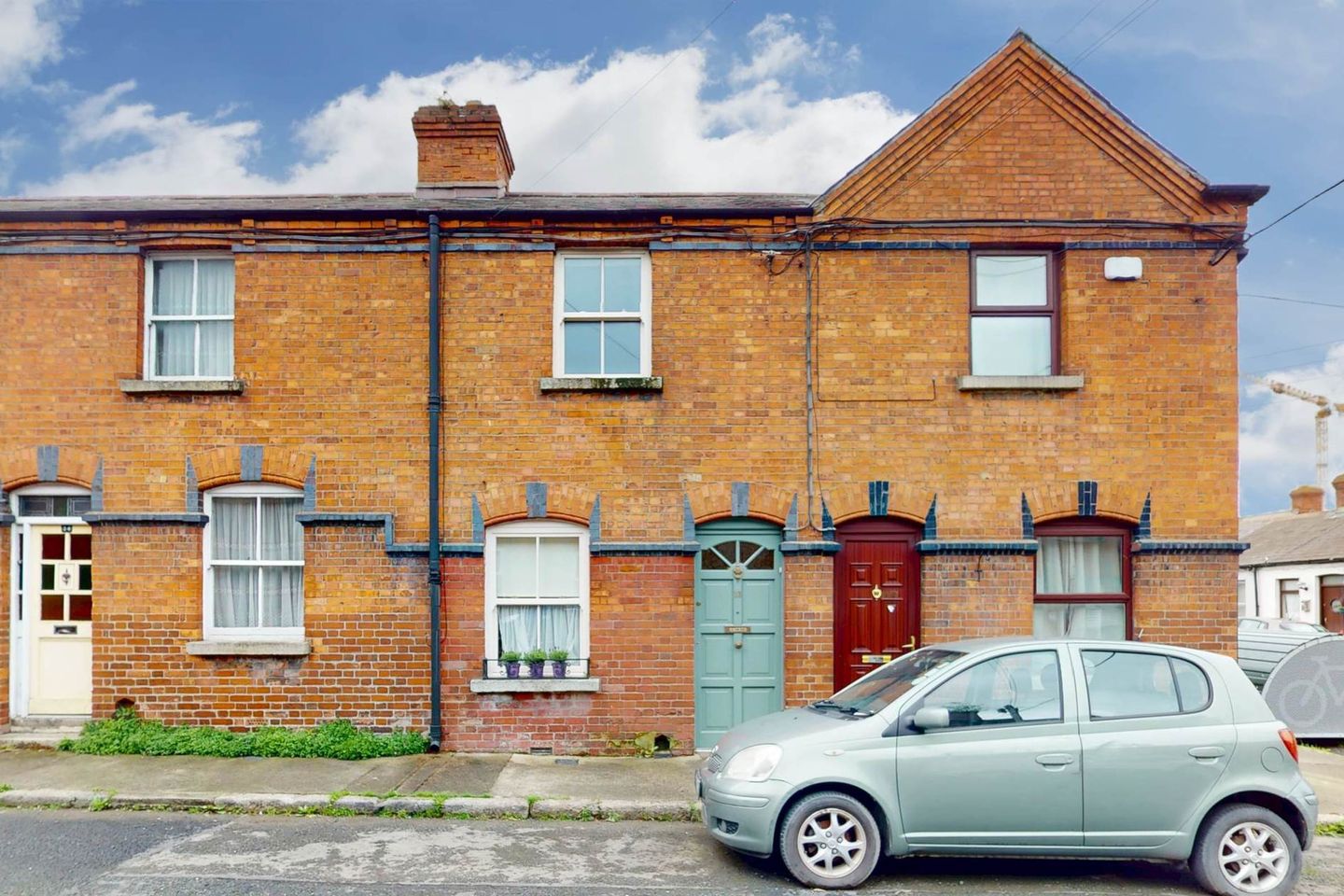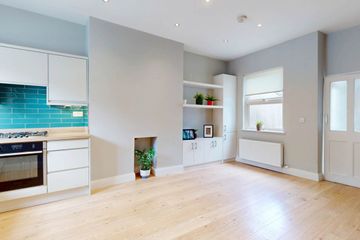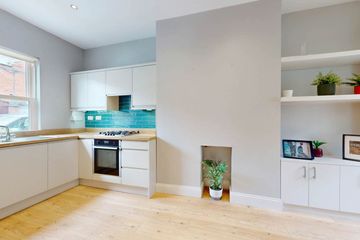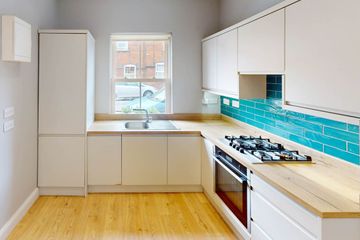



33 Sullivan St, Stoneybatter, Dublin 7, D07XC62
€485,000
- Price per m²:€9,017
- Estimated Stamp Duty:€4,850
- Selling Type:By Private Treaty
- BER No:118383298
- Energy Performance:313.92 kWh/m2/yr
About this property
Description
CITYWIDE present 33 Sullivan Street, Dublin 7, a recently refurbished, red-brick period property, Ideally located in a mature residential setting, just off Infirmary Road / North Circular Road, and a 2min walk to Phoenix Park. This beautifully presented move-in ready mid-terrace property seamlessly blends period charm with contemporary updating and finishes. The accommodation consists of an entrance hallway, open-plan kitchen / living / dining area, lobby area leading to a shower room and two double bedrooms. From the entrance hallway, you are welcomed into the spacious open-plan kitchen & living space, which has been reconfigured to the on-trend layout of moving the kitchen space to the front of the property. This bright and airy space benefits from a desirable dual aspect (east / west), drawing natural light throughout the day. The kitchen has been thoughtfully updated, with sleek handless fitted cabinets, integrated appliances and gas hob. The teal blue back splash adds a bold splash of colour, while the light toned wood countertop matches nicely with the wooden flooring throughout the open plan space. Cleverly, the washing machine has been relocated to the lobby area to both free up space in the kitchen and avoid additional noise in the open plan space. The living / dining area is a flexible space and could suit a variety of layouts / furniture configurations. Cabinets and shelving have been added neatly to the side of the chimney opposite the fitted kitchen and give a nice balance to the space. Recessed lighting is fitted throughout the space and, similar to the wood flooring, continues to the lobby area to the rear of the ground floor, creating a flow between the spaces. A glazed door leads out to the external courtyard, which has beautifully weathered wood cladding paired with a sandstone decorative gravel and sleek downlighting fitted. This creative space offers a combination of outdoor seating and storage space. To the side of the lobby is a storage space housing the recently updated highly energy efficient combi-boiler, washing machine and water pump, providing excellent water pressure for the shower. To the rear of the ground floor extension and accessed off the lobby is the fully-tiled shower room, featuring a large walk-in shower tray with combination rainfall and handheld shower fittings, a towel warming radiator and modern suite, all in keeping with the contemporary décor of the property. At first floor level, the primary bedroom is to the front of the property and is a great size double bedroom, with fitted wardrobes maximizing the floor space and providing an abundance of storage. This room also features a charming original feature fireplace. While slightly smaller, Bedroom Two, to the rear, is a flexible space and could be a great guest bedroom or work-from-home space, if required. Flooring in both bedrooms is a continuation of the light colour wood flooring at ground level and both rooms feature the period standard high ceilings. This property has been substantially refurbished throughout with electrical re-wiring, updated high quality double-glazed pvc windows, with the front windows in the desirable original sliding sash style, updated combi-boiler and central heating system. When combined with the contemporary finishes throughout, this is truly a turn-key property and a desirable option for prospective purchasers who wish to avoid the stress and delays associated with refurbishment projects. FLOOR AREAS GROUND FLOOR OPEN PLAN KITCHEN / LIVING / DINING AREA 4.05m x 5.73m ENTRANCE HALLWAY 1.41m x 1.08m SHOWER ROOM 1.70m x 1.73m +LOBBY FIRST FLOOR PRIMARY BEDROOM 3.35m x 4.01m BEDROOM TWO 3.02m x 2.26m +LANDING Total Floor Area (NIA) 53.79m2 / 579 sq ft LOCATION This property is on a terrace of c.1890 - 1910 residential properties just off Infirmary Road, with Phoenix Park on your doorstep. The location provides unparalleled convenience to numerous local amenities in the surrounding Stoneybatter, Arbour Hill and Smithfield areas. Shops, bars, cafes and restaurants (Grano, Mulligans, Lighthouse Cinema, Proper Order, Slice, Lilliput Stores) are all within a very short walking distance. Supermarkets (Tesco & Lidl) are just a 5min drive away on the North Circular Road. In addition to the numerous small parks dotted around Stoneybatter / Smithfield, Phoenix Park NCR Entrance is just 140m from your front door, with the Peoples Gardens, Dublin Zoo, and the Polo Grounds, all a short stroll / jog / cycle away. Also in very close proximity are Collins Barracks Museum in Smithfield and the Irish Museum of Modern Art in Kilmainham, both of which hold outdoor festivals and events in the summer months. A number of Dublin Bus Routes service the area and it is less than a 5min walk to Hueston Train Station and LUAS Stop (Red Line), which provides access to the City Centre and North Docklands / Grand Canal Dock CBD. Cycling in and out of the city centre is popular with residents of the area, with a number of new bike lanes recently introduced, as well as some on-street bike shelters for storage (subject to subscription). TU Dublin / DIT Grangegorman Campus and associated recreational facilities are all in very close proximity to the property with access to the campus from both Prussia St and the North Circular Road. VIEWING IS HIGHLY RECOMMENDED & VIA CITYWIDE (These particulars do not constitute an offer or contract, and whilst every effort has been made in preparing all descriptions, dimensions, maps, and plans, these details should not be relied upon as fact. Dimensions / Illustrations are for guideline purposes only and not to scale. RE/MAX CITYWIDE will not hold itself responsible for any inaccuracies contained therein.) Accommodation Note: Please note we have not tested any apparatus, fixtures, fittings, or services. Interested parties must undertake their own investigation into the working order of these items. All measurements are approximate and photographs provided for guidance only. Property Reference :RMTC386
The local area
The local area
Sold properties in this area
Stay informed with market trends
Local schools and transport
Learn more about what this area has to offer.
School Name | Distance | Pupils | |||
|---|---|---|---|---|---|
| School Name | St Gabriels National School | Distance | 470m | Pupils | 176 |
| School Name | Dublin 7 Educate Together | Distance | 860m | Pupils | 513 |
| School Name | Stanhope Street Primary School | Distance | 1.1km | Pupils | 400 |
School Name | Distance | Pupils | |||
|---|---|---|---|---|---|
| School Name | An Cosan Css | Distance | 1.2km | Pupils | 29 |
| School Name | St. John Of God Special School | Distance | 1.3km | Pupils | 86 |
| School Name | Gaelscoil Inse Chór | Distance | 1.3km | Pupils | 208 |
| School Name | Scoil Na Mbrathar Boys Senior School | Distance | 1.3km | Pupils | 129 |
| School Name | North Dublin Muslim National School | Distance | 1.4km | Pupils | 406 |
| School Name | St. James's Primary School | Distance | 1.4km | Pupils | 278 |
| School Name | Canal Way Educate Together National School | Distance | 1.4km | Pupils | 379 |
School Name | Distance | Pupils | |||
|---|---|---|---|---|---|
| School Name | St Josephs Secondary School | Distance | 1.0km | Pupils | 238 |
| School Name | James' Street Cbs | Distance | 1.4km | Pupils | 220 |
| School Name | Coláiste Mhuire | Distance | 1.4km | Pupils | 256 |
School Name | Distance | Pupils | |||
|---|---|---|---|---|---|
| School Name | The Brunner | Distance | 1.4km | Pupils | 219 |
| School Name | St Declan's College | Distance | 1.7km | Pupils | 653 |
| School Name | Mount Carmel Secondary School | Distance | 1.9km | Pupils | 398 |
| School Name | Cabra Community College | Distance | 1.9km | Pupils | 260 |
| School Name | Presentation College | Distance | 2.2km | Pupils | 221 |
| School Name | St Patricks Cathedral Grammar School | Distance | 2.2km | Pupils | 302 |
| School Name | St. Dominic's College | Distance | 2.3km | Pupils | 778 |
Type | Distance | Stop | Route | Destination | Provider | ||||||
|---|---|---|---|---|---|---|---|---|---|---|---|
| Type | Bus | Distance | 50m | Stop | Infirmary Road | Route | 11 | Destination | Phoenix Pk | Provider | Dublin Bus |
| Type | Bus | Distance | 50m | Stop | Infirmary Road | Route | 11b | Destination | Phoenix Pk | Provider | Dublin Bus |
| Type | Bus | Distance | 50m | Stop | Infirmary Road | Route | 720 | Destination | Out Of Service Acw | Provider | Dublin Bus |
Type | Distance | Stop | Route | Destination | Provider | ||||||
|---|---|---|---|---|---|---|---|---|---|---|---|
| Type | Bus | Distance | 60m | Stop | Phoenix Park | Route | 11b | Destination | Donnybrook Stadium | Provider | Dublin Bus |
| Type | Bus | Distance | 60m | Stop | Phoenix Park | Route | 11 | Destination | Phoenix Pk | Provider | Dublin Bus |
| Type | Bus | Distance | 60m | Stop | Phoenix Park | Route | 720 | Destination | Out Of Service Cw | Provider | Dublin Bus |
| Type | Bus | Distance | 60m | Stop | Phoenix Park | Route | 11 | Destination | O'Connell St Lower | Provider | Dublin Bus |
| Type | Bus | Distance | 60m | Stop | Phoenix Park | Route | 11 | Destination | Sandyford B.d. | Provider | Dublin Bus |
| Type | Bus | Distance | 60m | Stop | Phoenix Park | Route | 11b | Destination | Phoenix Pk | Provider | Dublin Bus |
| Type | Bus | Distance | 100m | Stop | Phoenix Park | Route | 11b | Destination | Phoenix Pk | Provider | Dublin Bus |
Your Mortgage and Insurance Tools
Check off the steps to purchase your new home
Use our Buying Checklist to guide you through the whole home-buying journey.
Budget calculator
Calculate how much you can borrow and what you'll need to save
A closer look
BER Details
BER No: 118383298
Energy Performance Indicator: 313.92 kWh/m2/yr
Statistics
- 26/09/2025Entered
- 4,635Property Views
- 7,555
Potential views if upgraded to a Daft Advantage Ad
Learn How
Similar properties
€440,000
8 Catherine Street, Dublin 8, D08W2C42 Bed · 2 Bath · Terrace€450,000
Apartment 20, Saint Catherine's Court, Christchurch, Dublin 8, D08HW802 Bed · 2 Bath · Apartment€450,000
20 Watkins Buildings, Ardee Street, Dublin 8, D08CDW32 Bed · 1 Bath · Terrace€450,000
25 Montpelier Hill, Arbour Hill, Stoneybatter, Dublin 7, D07C8C73 Bed · 2 Bath · House
€450,000
106 St Jarlath Road, Cabra, Dublin 7, D07T0H92 Bed · 2 Bath · House€455,000
Smithfield Market, Block A, Smithfield, Dublin 7, D07E4483 Bed · 2 Bath · Apartment€460,000
6 Pimlico, D08H32H2 Bed · 1 Bath · Terrace€465,000
26 Viking Road, Dublin 7, Stoneybatter, Dublin 7, D07K5K22 Bed · 1 Bath · Terrace€465,000
60 Arran Street East, Dublin 7, D07V8212 Bed · 1 Bath · Terrace€465,000
34 Mount Temple Road, Dublin 7, Stoneybatter, Dublin 7, D07X6R92 Bed · 1 Bath · End of Terrace€475,000
35 Swilly Road, Dublin 7, Cabra, Dublin 7, D07VKX42 Bed · 2 Bath · Terrace€475,000
6 Aberdeen Street, North Circular Road, Stoneybatter, Dublin 7, D07HX652 Bed · 1 Bath · Terrace
Daft ID: 122044912


