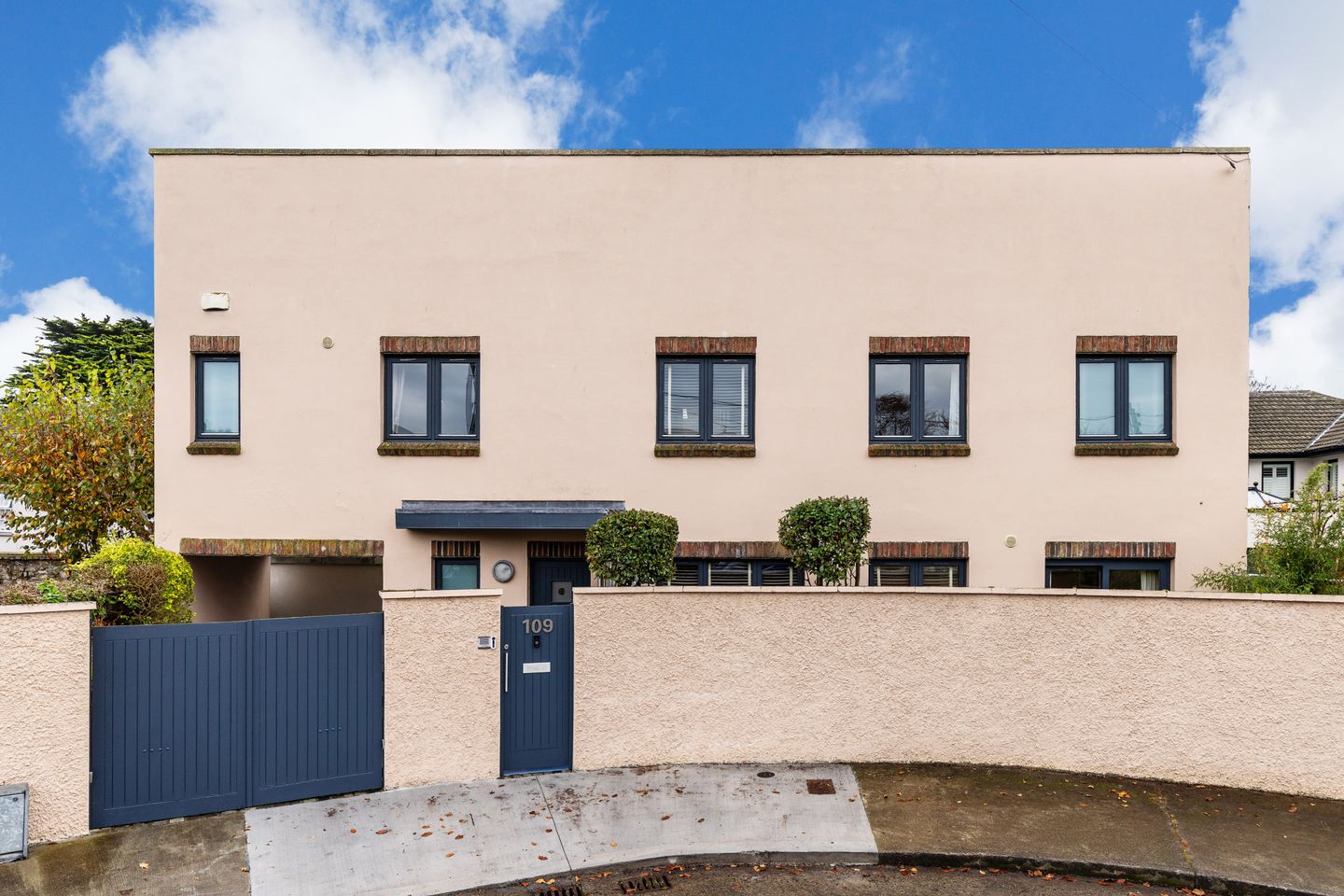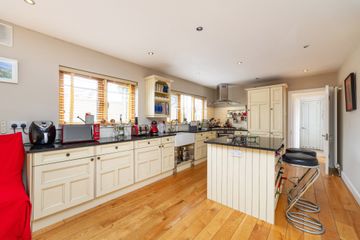



109 Ennafort Park, Raheny, Dublin 5, D05AK19
€845,000
- Price per m²:€6,080
- Estimated Stamp Duty:€8,450
- Selling Type:By Private Treaty
- BER No:117904813
- Energy Performance:161.86 kWh/m2/yr
About this property
Highlights
- Architect designed
- Architect designed
- Detached built c.2004
- South facing rear garden
- South facing rear garden
Description
Sherry FitzGerald present this fine, modern Architect designed 3 bed, 2.5 bath detached house built c.2004 set in a quiet cul de sac close to everything. Boasting a large double-height open-plan living space with floor-to-ceiling full-width windows overlooking private south facing sunny rear garden. The house is very secure with front wall, pedestrian gate and electric vehicular gates to enclosed carport. Accommodation briefly comprises; entrance hall, guest wc, utility room, kitchen / diningroom, open plan livingroom with stairs up to landing and mezzanine / workspace, 3 bedrooms, ensuite, walk-in-wardrobe and bathroom. Large floored attic space with pitched roof and stira stairs access. Outside there is a landscaped patio and carport to the front with a sunny, private, landscaped, south facing rear garden to the rear. Location is perfect! Set in a quiet cul de sac just off the Howth Road close to Raheny village, Killester, Clontarf & St Annes Park. Walking distance to both bus and train (DART) public transport with short commute times to & from Dublin City Centre. There is whole selection of local amenities including schools, shops, and St Annes Park. Plus, plenty of sporting and leisure facilities. ! Viewing is highly recommended! Hall 1.2m x 3.35m. Timber floor, dimmable recess lights, alarm control panel, intercom Guest W.C. 1.65m x 1.3m. Wash hand basin, W.C., timber floor, dimmable recess lights Utility Room 2.15m x 1.95m. Plumbed for washing machine, tiled floor, hotpress, (with gas boiler), door to rear garden Kitchen/Dining Room 8.05m x 3.35m. Fitted kitchen, double oven, gas hob, extractor fan, integrated dishwasher, integrated fridge/freezer, granite worktops, island, recess lights, TV point, sliding door out to front garden patio, plus French doors to... Living Room 8.05m x 4.25m. Double height living space, double-height and full-width glass to rear garden, timber floor, stove, recess lights, TV point, 2 x Velux windows, French doors out to rear garden, stairs to first floor First Floor Landing 7.95m x 0.95m. Timber floor, leads to... Mezzanine 6.8m x 3.55m. Timber floor, overlooking living area, great work space. Bedroom 1 4.45m x 3.95m. Carpet, TV point En-Suite 2.25m x 1.8m. Wash hand basin, W.C., corner shower, fully tiled, recess lights, extractor fan, heated towel rail Walk-in Wardrobe 2.7m x 1.4m. Shelving, rails, carpet, Velux window Bedroom 2 3.2m x 3.95m. Carpet, fitted wardrobe Bedroom 3 1.85m x 3.95m. Carpet, pulldown ladder to large attic space. Bathroom 2.35m x 3.95m. Wash hand basin with cabinet, W.C., jacuzzi bath, fully tiled, recess lights, heated towel rail Outside Front Garden Walled, pedestrian gate, electric vehicular gates through to carport, landscaped courtyard with artificial lawn and pebbled patio Carport Enclosed carport with electric car charger, lights, access through to rear garden Rear Garden South facing, walled and fenced, artificial lawn, raised flowerbeds with bamboo screening, shed, outdoor sockets, lights and tap.
The local area
The local area
Sold properties in this area
Stay informed with market trends
Local schools and transport

Learn more about what this area has to offer.
School Name | Distance | Pupils | |||
|---|---|---|---|---|---|
| School Name | Naíscoil Íde Raheny | Distance | 290m | Pupils | 307 |
| School Name | Scoil Aine Convent Senior | Distance | 330m | Pupils | 307 |
| School Name | Scoil Assaim Boys Seniors | Distance | 370m | Pupils | 313 |
School Name | Distance | Pupils | |||
|---|---|---|---|---|---|
| School Name | Springdale National School | Distance | 410m | Pupils | 207 |
| School Name | Killester Boys National School | Distance | 980m | Pupils | 292 |
| School Name | Scoil Neasáin | Distance | 1.0km | Pupils | 245 |
| School Name | St Michael's House Special National School Foxfield | Distance | 1.0km | Pupils | 54 |
| School Name | St Malachy's Boys National School | Distance | 1.0km | Pupils | 123 |
| School Name | St Brendans Boys National School | Distance | 1.1km | Pupils | 143 |
| School Name | St Monica's Infant Girls' School | Distance | 1.2km | Pupils | 45 |
School Name | Distance | Pupils | |||
|---|---|---|---|---|---|
| School Name | Manor House School | Distance | 620m | Pupils | 669 |
| School Name | St Paul's College | Distance | 970m | Pupils | 637 |
| School Name | St. Mary's Secondary School | Distance | 1.3km | Pupils | 319 |
School Name | Distance | Pupils | |||
|---|---|---|---|---|---|
| School Name | Mercy College Coolock | Distance | 1.3km | Pupils | 420 |
| School Name | Ardscoil La Salle | Distance | 1.4km | Pupils | 296 |
| School Name | Donahies Community School | Distance | 1.7km | Pupils | 494 |
| School Name | Chanel College | Distance | 1.8km | Pupils | 466 |
| School Name | Holy Faith Secondary School | Distance | 2.3km | Pupils | 665 |
| School Name | St. David's College | Distance | 2.4km | Pupils | 505 |
| School Name | Coolock Community College | Distance | 2.9km | Pupils | 192 |
Type | Distance | Stop | Route | Destination | Provider | ||||||
|---|---|---|---|---|---|---|---|---|---|---|---|
| Type | Bus | Distance | 50m | Stop | Cill Eanna | Route | H3 | Destination | Howth Summit | Provider | Dublin Bus |
| Type | Bus | Distance | 50m | Stop | Cill Eanna | Route | H2 | Destination | Malahide | Provider | Dublin Bus |
| Type | Bus | Distance | 50m | Stop | Cill Eanna | Route | 6 | Destination | Howth Station | Provider | Dublin Bus |
Type | Distance | Stop | Route | Destination | Provider | ||||||
|---|---|---|---|---|---|---|---|---|---|---|---|
| Type | Bus | Distance | 100m | Stop | Wade's Avenue | Route | H2 | Destination | Abbey St Lower | Provider | Dublin Bus |
| Type | Bus | Distance | 100m | Stop | Wade's Avenue | Route | H3 | Destination | Abbey St Lower | Provider | Dublin Bus |
| Type | Bus | Distance | 100m | Stop | Wade's Avenue | Route | 6 | Destination | Abbey St Lower | Provider | Dublin Bus |
| Type | Bus | Distance | 180m | Stop | Cill Eanna | Route | H3 | Destination | Abbey St Lower | Provider | Dublin Bus |
| Type | Bus | Distance | 180m | Stop | Cill Eanna | Route | H2 | Destination | Abbey St Lower | Provider | Dublin Bus |
| Type | Bus | Distance | 180m | Stop | Cill Eanna | Route | 6 | Destination | Abbey St Lower | Provider | Dublin Bus |
| Type | Bus | Distance | 350m | Stop | Ennafort Park | Route | 6 | Destination | Howth Station | Provider | Dublin Bus |
Your Mortgage and Insurance Tools
Check off the steps to purchase your new home
Use our Buying Checklist to guide you through the whole home-buying journey.
Budget calculator
Calculate how much you can borrow and what you'll need to save
A closer look
BER Details
BER No: 117904813
Energy Performance Indicator: 161.86 kWh/m2/yr
Statistics
- 32,931Property Views
- 53,678
Potential views if upgraded to a Daft Advantage Ad
Learn How
Similar properties
€775,000
112 Sutton Park, Sutton, Dublin 13, D13E4C94 Bed · 1 Bath · Semi-D€780,000
73 Kilbarrack Road, Raheny, Dublin 5, D05PF953 Bed · 2 Bath · Detached€795,000
5 Rockfield, Mornington Grove, Artane, Dublin 5, D05T6274 Bed · 4 Bath · Detached€795,000
35 Raheny Park, Raheny, Dublin 5, D05Y0034 Bed · 2 Bath · Semi-D
€850,000
404 Clontarf Road, Clontarf, Dublin 3, D03W0164 Bed · 3 Bath · End of Terrace€875,000
Thorn Villa House, Kilbarrack Road, Kilbarrack, Dublin 5, D05T9C44 Bed · 2 Bath · Detached€875,000
20 Furry Park Road, Dublin 5, Killester, Dublin 5, D05WY443 Bed · 4 Bath · End of Terrace€875,000
12 Brookwood Meadow, Artane, Dublin 5, D05VH724 Bed · 3 Bath · Semi-D€875,000
507 Howth Road, Raheny, Dublin 5, D05RY885 Bed · 2 Bath · Detached€895,000
18 Dollymount Rise, Dublin 3, Dollymount, Dublin 3, D03F7654 Bed · 2 Bath · Semi-D€950,000
13 Vernon Heath, Dublin 3, Clontarf, Dublin 3, D03V9W34 Bed · 3 Bath · Semi-D€1,000,000
Twin Oaks, Watermill Road, Raheny, Dublin 5, D05E0C04 Bed · 3 Bath · Detached
Daft ID: 15869780

