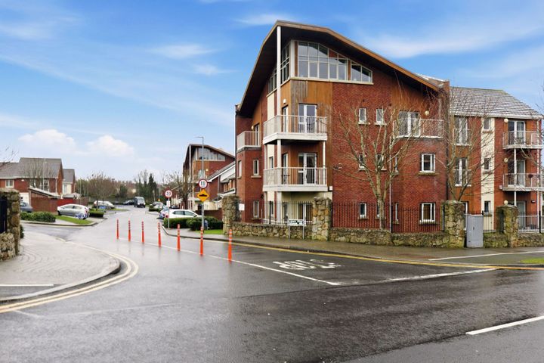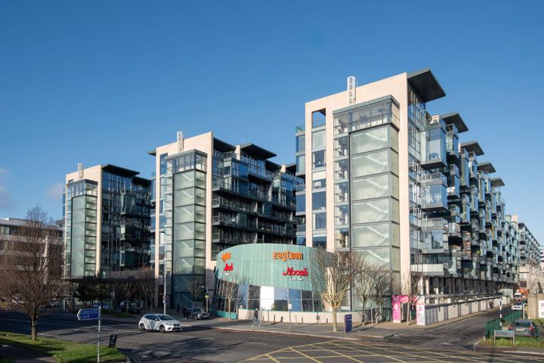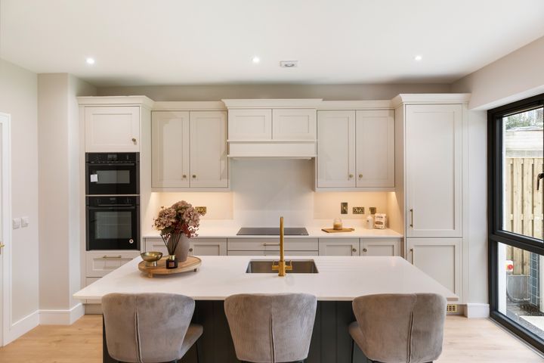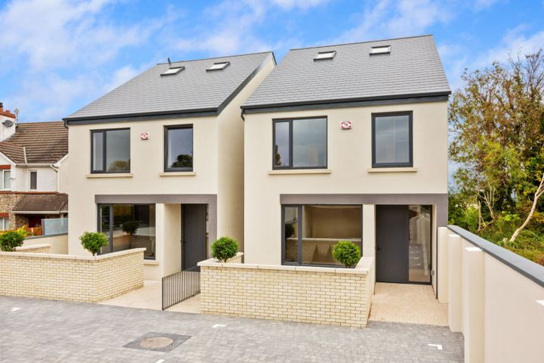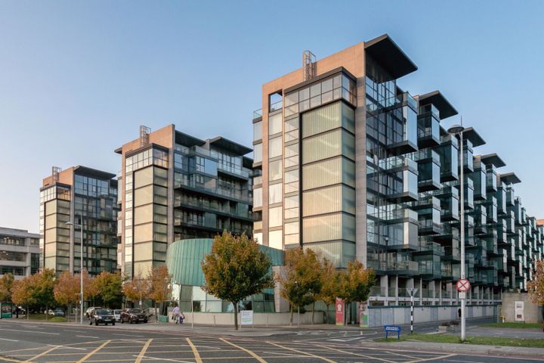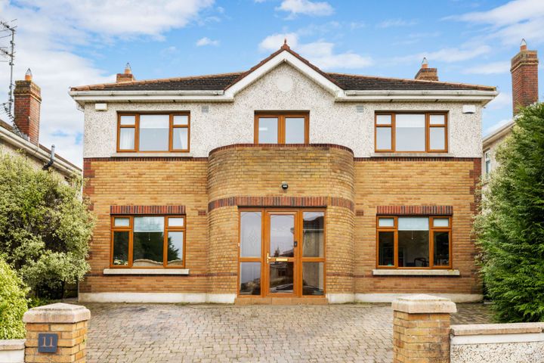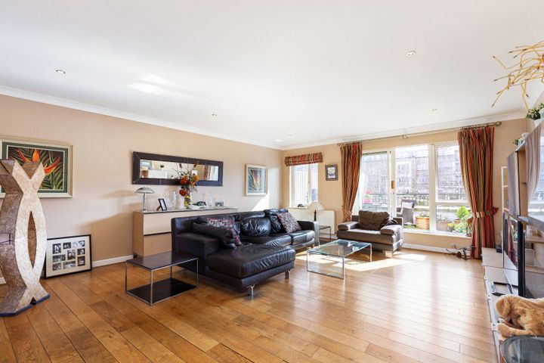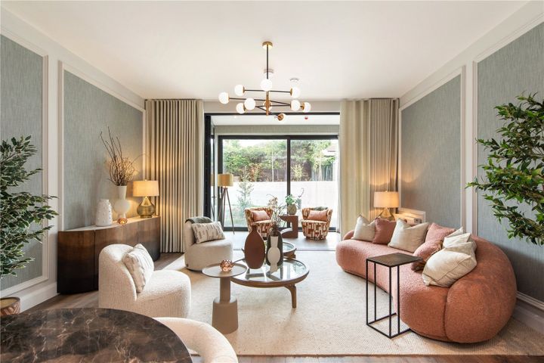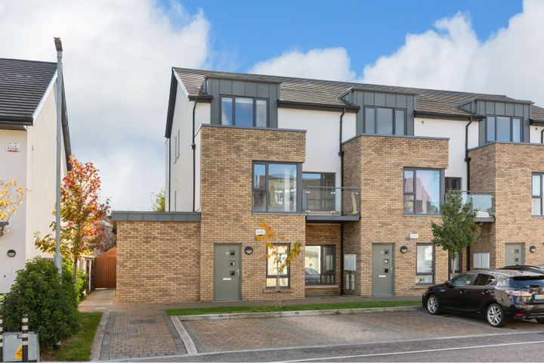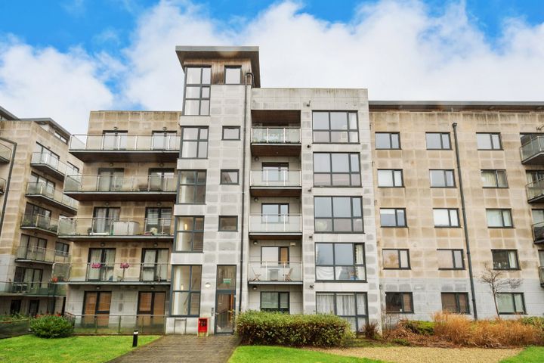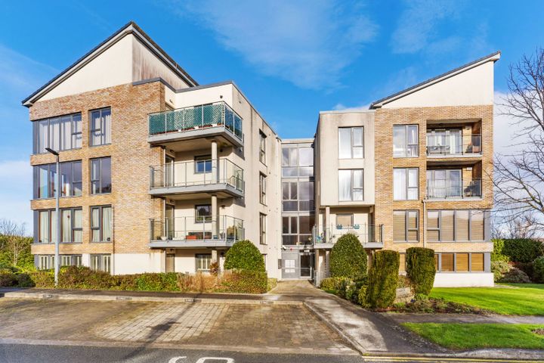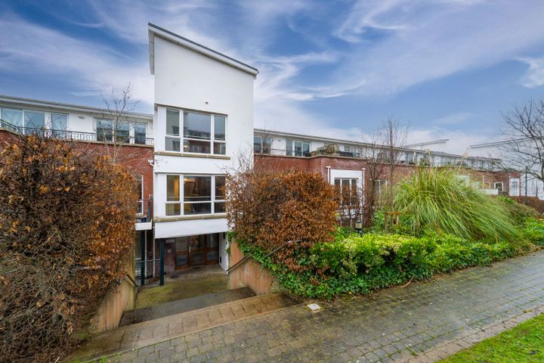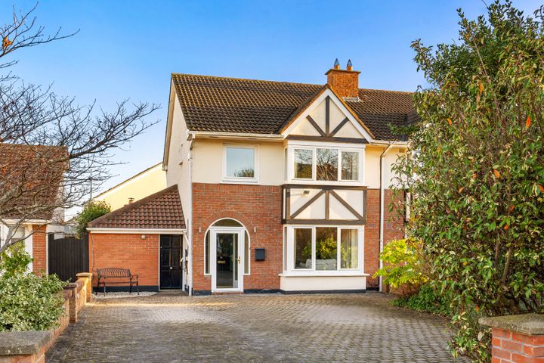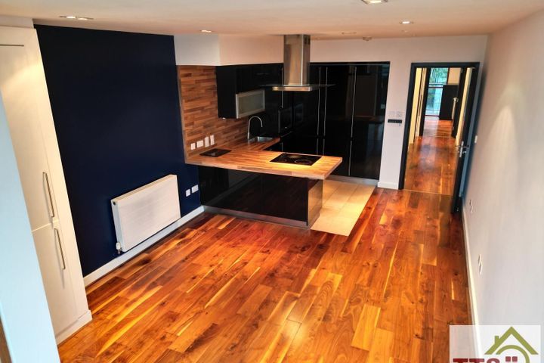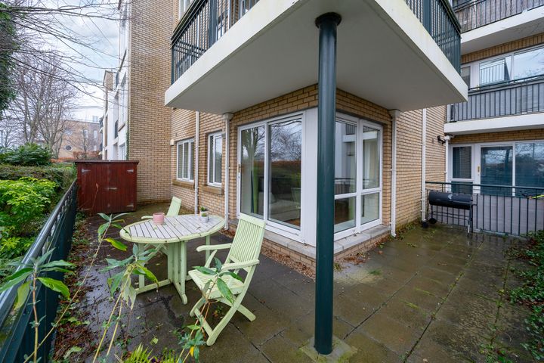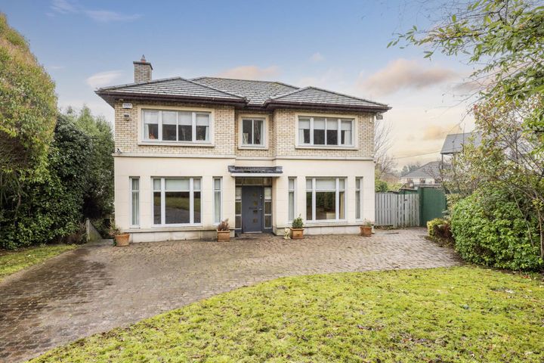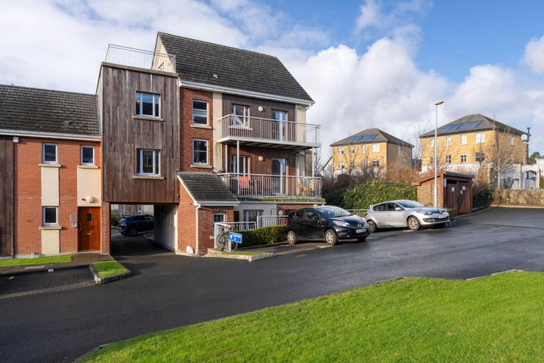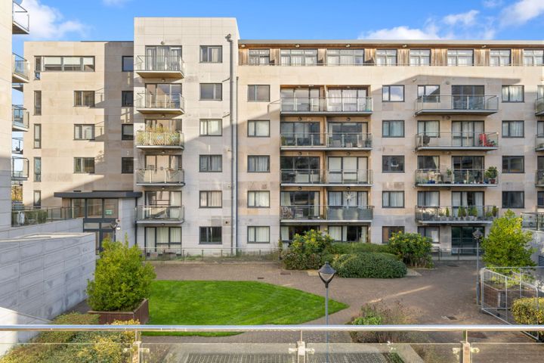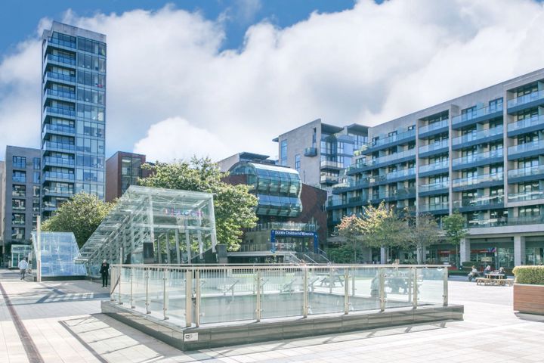45 Properties for Sale in Sandyford, Dublin
Tanya McFeely-Gaby
Mark Kelly & Associates
149 Grianan Fidh, Aiken'S Village, Sandyford, Dublin 18, D18X384
3 Bed3 Bath138 m²DuplexStunning ViewsAdvantageGOLDBelinda Kelly
Mark Kelly & Associates
Apartment 601, The Cubes 8, Beacon South Quarter, Sandyford, Dublin 18, D18V9K4
2 Bed2 Bath78 m²ApartmentAdvantageGOLDLucy Vaughan
Ballawley Lodge, Sandyford Road, Dundrum, Dublin 14
SHOW HOME NOW ON VIEW - Last two homes remaining, House 3 & House 8
€935,000
3 Bed3 BathTerrace€950,000
3 Bed3 BathEnd of Terrace3 more Property Types in this Development
Elizabeth Cruise - Head of Residential Sales
No.3 Whitegates, Sandyford Village, Sandyford, Dub, Sandyford Road, Sandyford Village, Dublin 18
John O'Sullivan
John O'Sullivan Property Consultant
Apartment 410, The Cubes 2, Sandyford, Dublin 18, D18EE76
2 Bed2 Bath61 m²ApartmentViewing AdvisedAdvantageBRONZESerena Maguire
George & Maguire Properties
11 Leopardstown Rise, Dublin 18, Leopardstown, Dublin 18, D18F838
5 Bed5 Bath261 m²DetachedEnergy EfficientAdvantageBRONZESales Department
Morrison Estates
Apartment 158, Bracken Hill, Sandyford, Dublin 18, D18Y104
3 Bed2 Bath145 m²ApartmentAdvantageBRONZEFernhill Gate Development, Fernhill Gate, Leopardstown, Dublin 18
€445,000
1 Bed1 BathApartment2 more Property Types in this Development
13 Sandyford Green, Sandyford, Dublin 18, D18F7YP
3 Bed4 Bath144 m²TownhouseOpen viewing 31 Jan 13:0054 The Willow, Parkview, Stepaside, Dublin 18, D18C798
1 Bed1 Bath53 m²Apartment15 Rockbrae Hall, Ticknock Hill, Sandyford, Dublin 18, D18E970
3 Bed2 Bath106 m²ApartmentApartment 64, Rockview, Sandyford, Dublin 18, D18WYF3
2 Bed2 Bath69 m²ApartmentOpen viewing 28 Jan 15:0025 Orby View, The Gallops, Leopardstown, Dublin 18, D18FK20
4 Bed3 Bath160 m²Semi-DOpen viewing 31 Jan 11:00Apartment 410, The Cubes 7, Beacon South Quarter, Dublin 18, Stillorgan, Co. Dublin, D18AC63
2 Bed2 Bath81 m²Apartment41, Bracken Hill, Sandyford, Dublin 18, D18PY11
1 Bed1 Bath44 m²Apartment17 Belarmine Park, Dublin 18, D18YH64
4 Bed3 Bath213 m²Detached18 Cluain Shee, Aiken`s Village, Sandyford, Dublin 18, D18YK02
2 Bed2 Bath79 m²Apartment- 15 ONLINE OFFERS
157 Sandyford View, Simon`s Ridge, Blackglen Road, Sandyford, Dublin, D18X2DX
2 Bed2 Bath70 m²Apartment Apartment 29, The Elm, Parkview, Stepaside, Dublin 18, D18RK38
3 Bed3 Bath108 m²ApartmentPenthouse At, 600 The Cubes 3, Beacon South Quarter, Sandyford, Dublin 18, D18T659
3 Bed2 Bath169 m²Duplex
Explore Sold Properties
Stay informed with recent sales and market trends.






