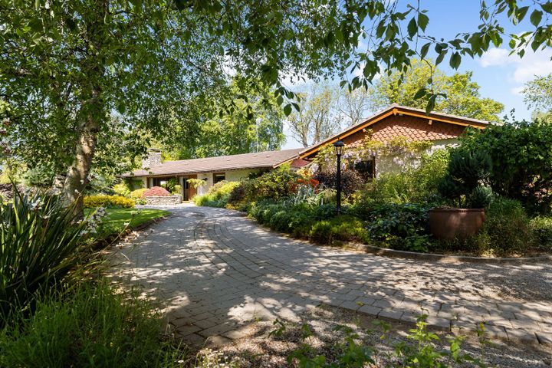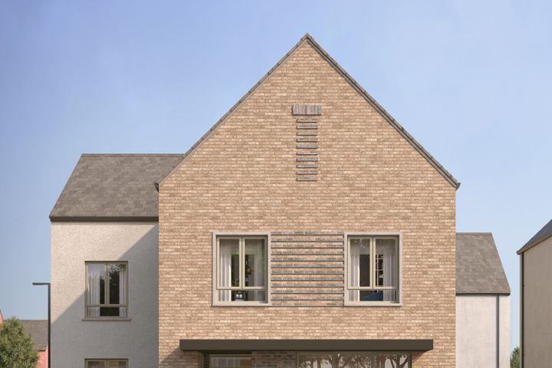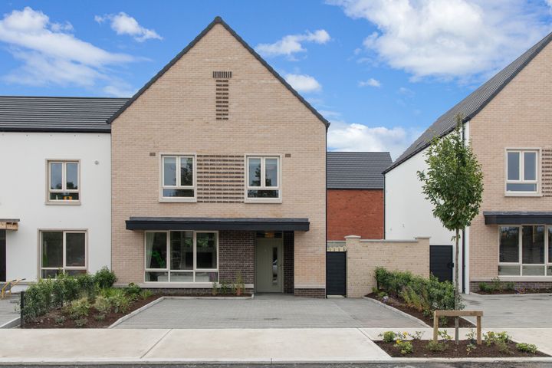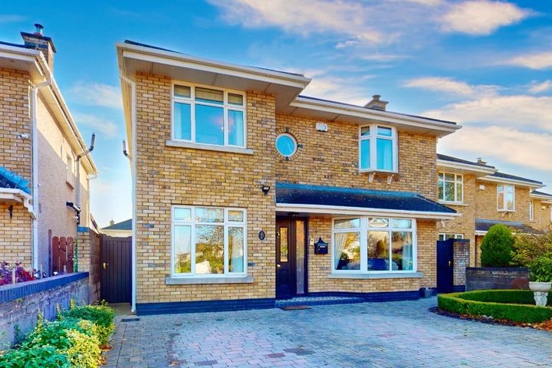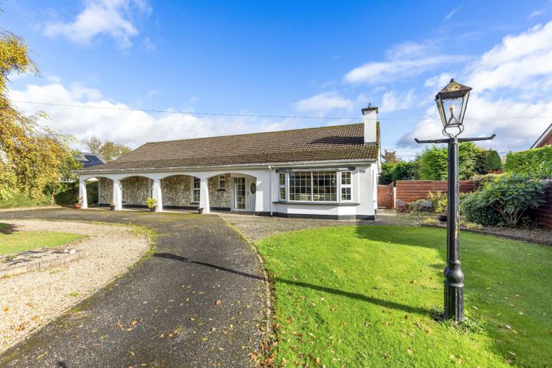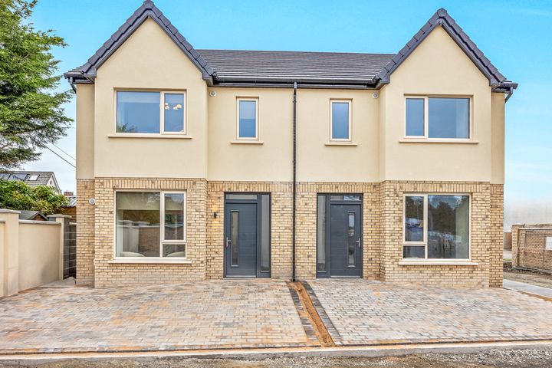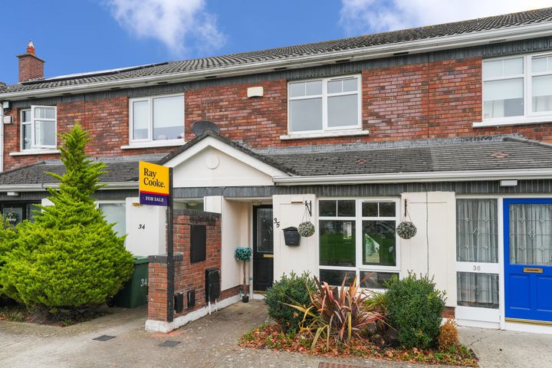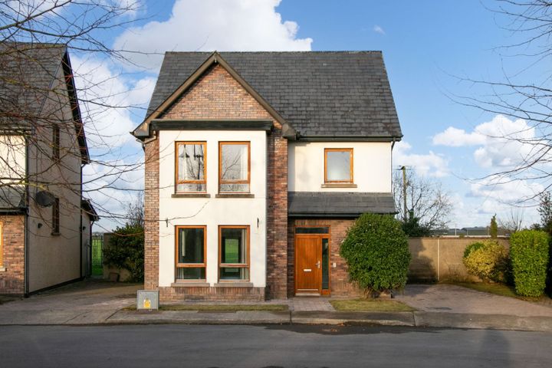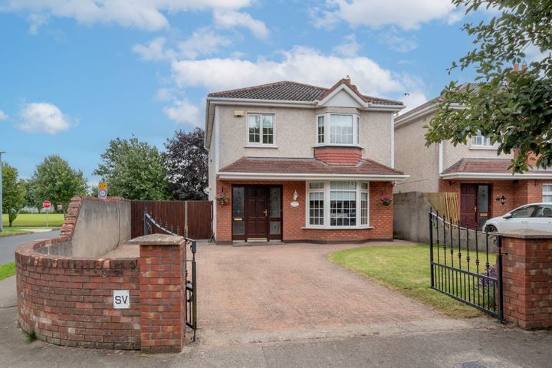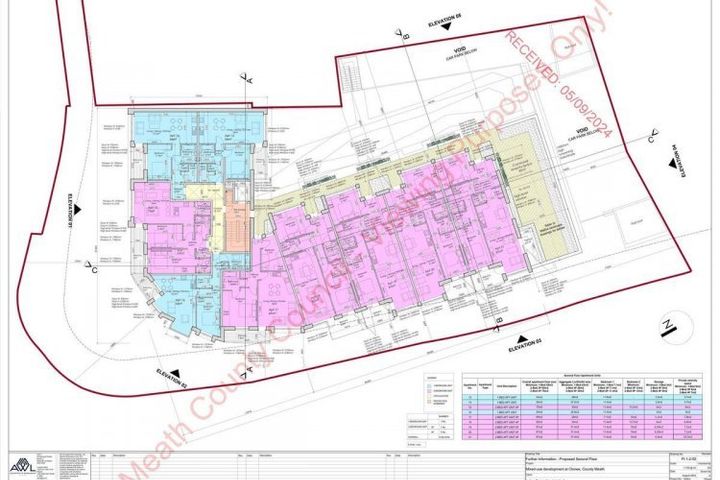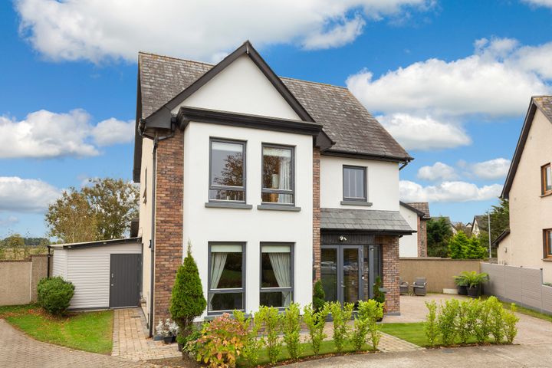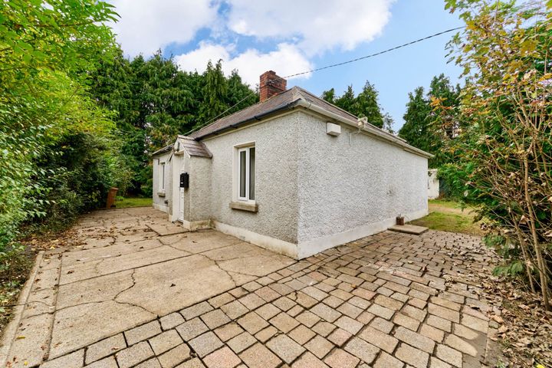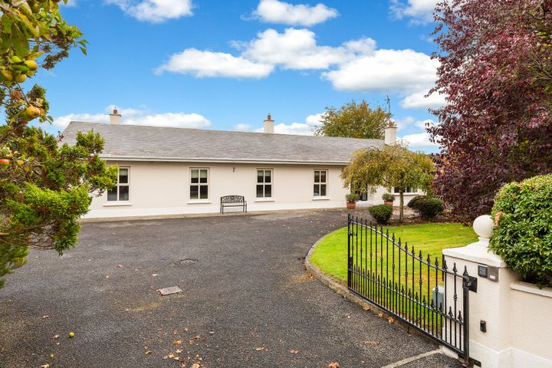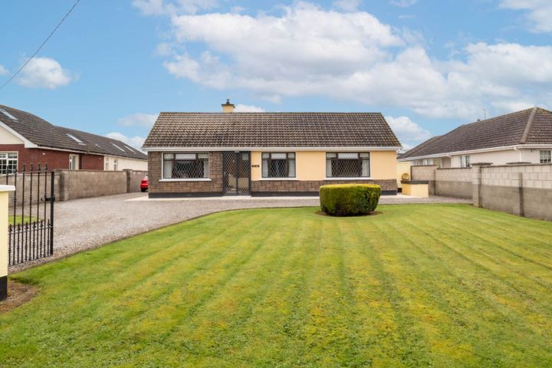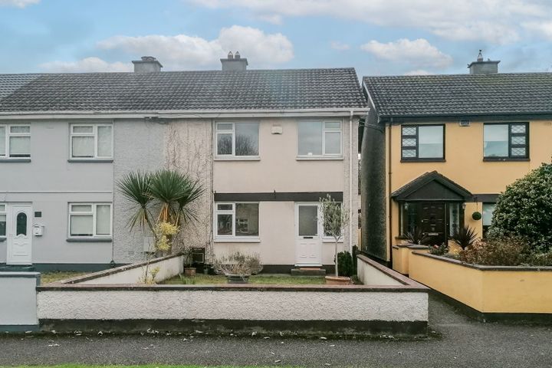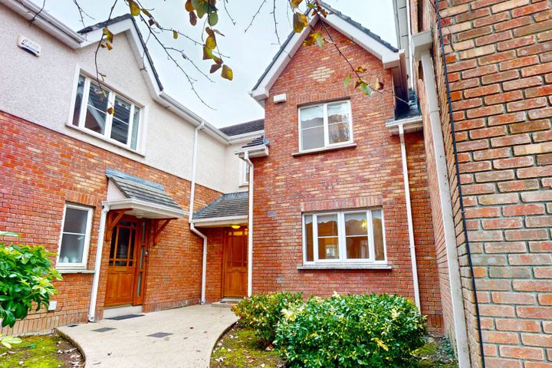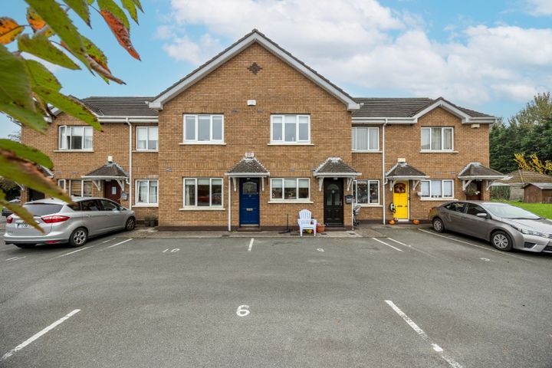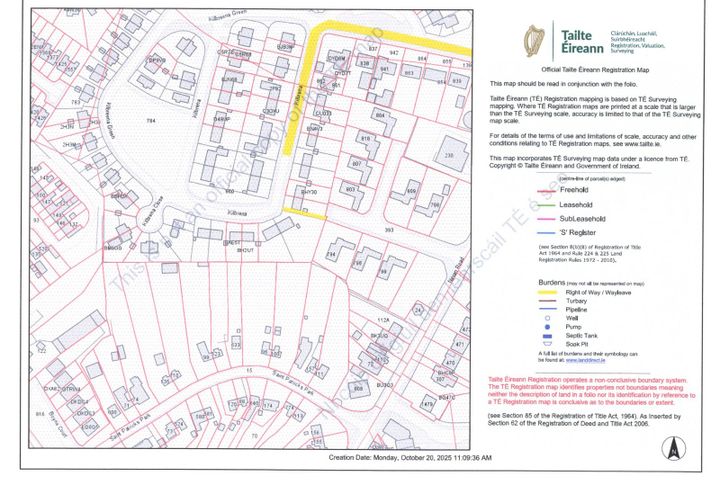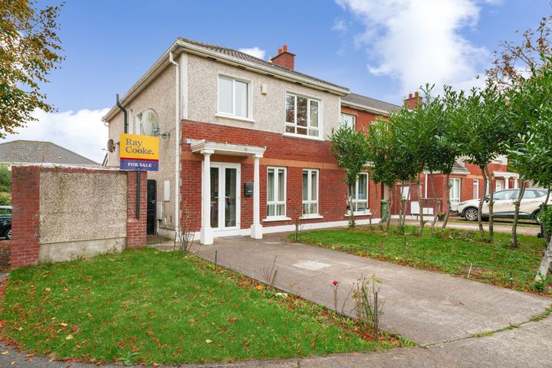35 Properties for Sale in Clonee, Meath
John Newcombe MIPAV 002173
Newcombe Estates
Longmeadows, The Mayne, Clonee, Co. Meath, D15PF67
4 Bed3 Bath218 m²DetachedSpacious GardenAdvantageOakfield - Nikita Doyle
Oakfield, Dunboyne, Co. Meath
Price on Application
3 Bed3 BathEnd of TerracePrice on Application
4 Bed3 BathDetachedPrice on Application
4 Bed3 BathDetached2 more Property Types in this Development
Coonan Maynooth
Oakfield , Dunboyne, Co. Meath
Exciting New Development
Price on Application
3 Bed3 BathEnd of TerracePrice on Application
4 Bed3 BathEnd of TerracePrice on Application
5 Bed3 BathDetached2 more Property Types in this Development
Patrick Leonard
LWK Premium Collection
71 Larchfield, Dunboyne, Co. Meath, A86YE83
5 Bed3 BathDetachedViewing AdvisedAdvantageEoghan Murray MIPAV
The Property Shop
Rooske Road, Dunboyne, Co. Meath, A86VY46
5 Bed3 Bath188 m²DetachedSpacious GardenAdvantageDanny Butler
Summer Court, Dunboyne, Co. Meath
Martin
Summerseat , Cresent, Clonee, Co. Meath
Ross McHugh
Ray Cooke Auctioneers
35 Beechfield Meadows, D15 T1H3, Clonee, Dublin 15
2 Bed1 Bath71 m²TerraceViewing AdvisedAdvantage3 Chapelton, Hollystown, Dublin 15, D15Y070
4 Bed4 Bath180 m²Detached1 Cedar Court, Millfarm, Dunboyne, Co. Meath, A86ER84
4 Bed3 Bath140 m²DetachedMain Street, Clonee, Dublin 15
0.7 acSite6 Chapelton, Hollystown, Dublin 15, D15AX70
4 Bed4 Bath159 m²DetachedBarnhill, Clonee, Dublin 15, D15CXN2
3 Bed1 Bath70 m²DetachedThe Mayne, Clonee, Co Meath, D15YP11
5 Bed190 m²BungalowCaulstown, Dunboyne, Co. Meath, A86NA02
3 Bed1 Bath91 m²Detached- 1 ONLINE OFFER
38 Castleview, Dunboyne, Co. Meath, A86RW67
3 Bed1 Bath76 m²Semi-D 13 Summerseat Court, Main Street, Clonee, Co. Meath, D15A2WP
2 Bed2 Bath92 m²Terrace- OFFER ACCEPTED
10 River Court, Dunboyne, Co. Meath, A86DA33
2 Bed1 BathApartment 17 Saint Patrick'S Park, Dunboyne, Dunboyne, Co. Meath, A86WC92
0.22 acSite60 Hazelbury Green, D15 R7X9, Clonee, Dublin 15
4 Bed3 Bath113 m²Semi-D
Explore Sold Properties
Stay informed with recent sales and market trends.




