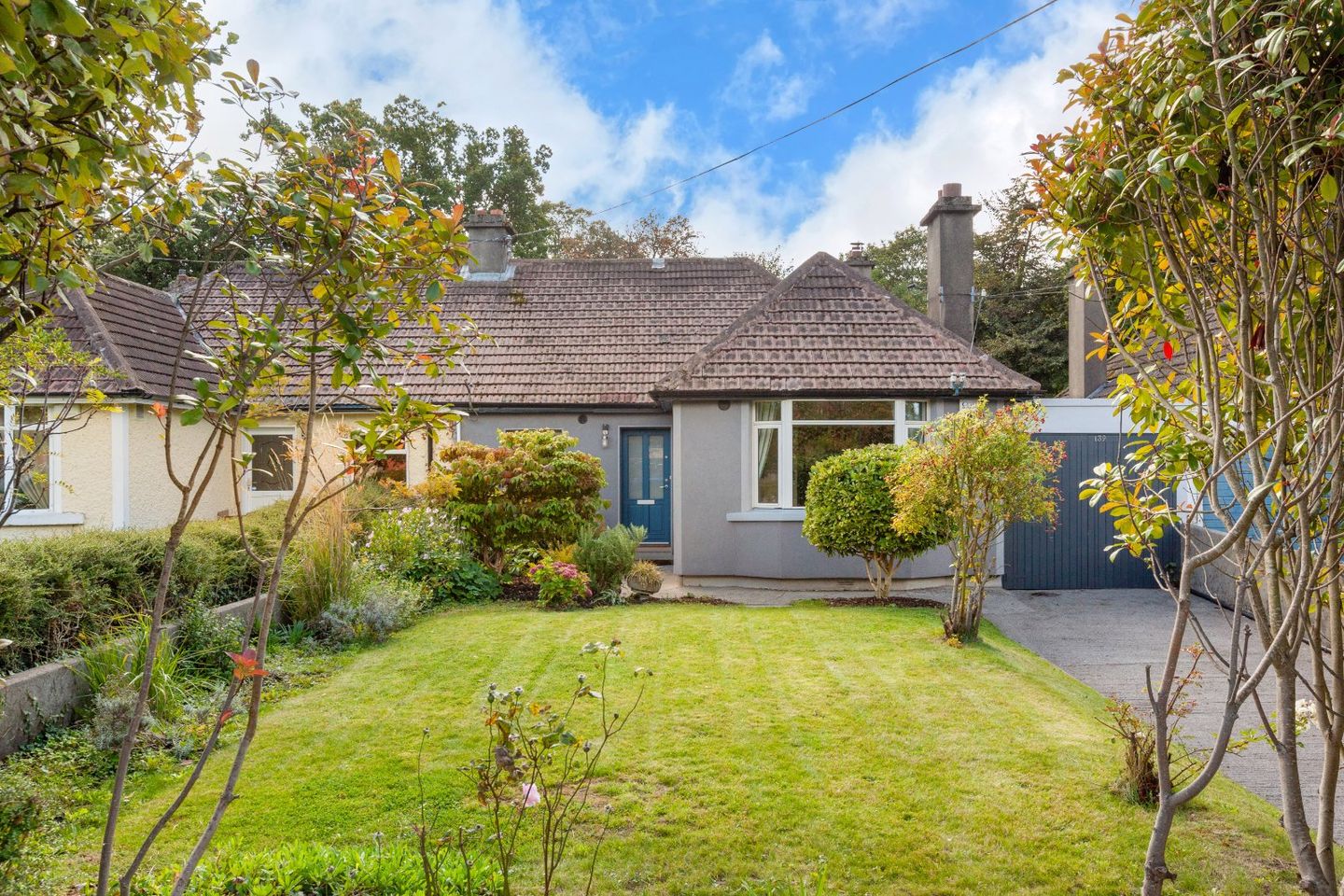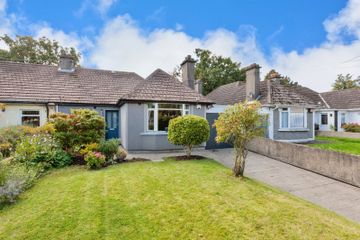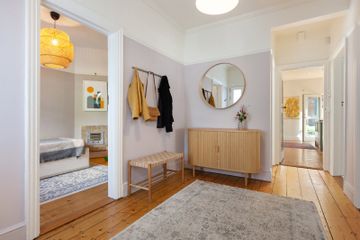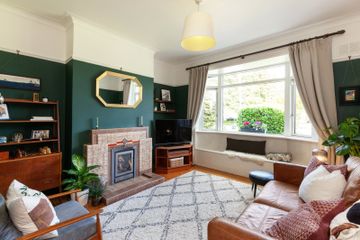



139 Blackhorse Avenue, Navan Road, Dublin 7, D07H020
€700,000
- Price per m²:€8,438
- Estimated Stamp Duty:€7,000
- Selling Type:By Private Treaty
- BER No:109783019
- Energy Performance:194.14 kWh/m2/yr
About this property
Highlights
- Charming period cottage c.1937
- Ideal South facing garden
- Beside Phoenix Park
- Three bedrooms
- Private rear garden
Description
DNG are delighted to present No.139 Blackhorse Avenue to the market. This charming period cottage dating from c.1939 enjoys an unrivalled position directly beside the Phoenix Park with mature trees providing a leafy and tranquil backdrop. No.139 combines the character of its original design with the comforts of modern living offering a well balanced interior and a highly sought after location. The accommodation briefly comprises entrance hallway, kitchen dining area, living room, three bedrooms and a bathroom. Externally, the ideal south facing rear garden offers a private setting, with its boundary wall adjoining the Phoenix Park. The space includes both lawn and patio areas ideal for outdoor dining and relaxation. A versatile garden room currently in use as a home office gym provides excellent additional accommodation. To the front there is off street parking complemented by mature planting. The setting is particularly quiet and peaceful with the only evening sounds being the calls of exotic animals from Dublin Zoo. It offers a unique sense of countryside living while remaining closely connected to the city. In addition to its charm the property provides superb potential with a large back garden and significant attic space both lending themselves to conversion or extension. The existing floorplan could easily be doubled in size and still retain a generous garden. This is also a warm and cosy home with a strong C2 energy rating ensuring comfort and efficiency. The location of this home is exceptional. With the Phoenix Park quite literally on the doorstep a host of amenities are within walking distance including Farmleigh Estate, Ashtown Castle, Dublin Zoo, the Polo Grounds and extensive walking trails. The area is well served by a range of schools such as St John Boscos primary school, Dominican College and St Declans secondary school, while sporting enthusiasts will appreciate the proximity of St Oliver Plunketts GAA Club. Excellent transport links include Dublin Bus and Ashtown train station, while the M50 and Dublin City Centre are both easily accessible. Viewing is strongly recommended through DNG Phibsboro on 01 8300989. Agents Michelle Keeley MIPAV, Isabel O Neill MIPAV, Brian McGee MIPAV, Ciaran Jones MIPAV, Leah Barry and Vincent Mullen MIPAV. Entrance Hall: 1.99 x 2.42. The entrance hallway is spacious and bright, finished with beautiful décor and timber flooring. High ceilings, picture rails and ceiling coving enhance the sense of character, while the layout provides access to all accommodation. Living Room: 3.73 x 3.85. The living room is filled with character and charm, featuring a beautiful bay window, original timber flooring and high ceilings with picture rails. A feature tiled fireplace with stove inset creates a cosy focal point. Kitchen Dining Room: 4.57 x 5.75. The kitchen and dining area is a stunning open plan space with a bright dual aspect. A modern kitchen with fitted wall and floor units is centred around a stylish island with sink, while double doors open directly onto the sunny south facing rear garden. Timber flooring runs throughout, complementing the spacious dining area. Bedroom 1: 3.13 x 3.94. Bedroom one is a large double room overlooking the rear garden. It features high ceilings with picture rails, fitted sliding wardrobes and carpet flooring. Bedroom 2: 3.19 x 2.51. Bedroom two is a bright double room with a front aspect, retaining original features and finished with timber flooring. Bedroom 3: 2.92 x 2.76. Bedroom three is a double room with sliding mirrored wardrobes and carpet flooring, currently presented as a nursery. Bathroom: 1.75 x 2.76. The bathroom is beautifully presented in a contemporary style, with a tiled bath surround and complementary tiling around the wash hand basin. Practical unde sink storage and a WC complete the space. Garden Room: 2.89 x 3.83. A welcome addition to the property is the timber garden room, currently used as a home office and gym. With double doors opening directly onto the garden, it offers a versatile space suitable for many uses. Garage: 5.01 x 2.26. An attached garage to the side provides car storage and valuable additional space, with excellent potential for extension or conversion. Shed: 1.86 x 1.10. A brick built shed provides convenient storage for everyday gardening equipment. Store Room: 4.94 x 1.28. Positioned to the side of the kitchen, this discreet store provides ample additional storage.
The local area
The local area
Sold properties in this area
Stay informed with market trends
Local schools and transport

Learn more about what this area has to offer.
School Name | Distance | Pupils | |||
|---|---|---|---|---|---|
| School Name | North Dublin Muslim National School | Distance | 570m | Pupils | 406 |
| School Name | St Gabriels National School | Distance | 1.1km | Pupils | 176 |
| School Name | Saint John Bosco Senior Boys School | Distance | 1.2km | Pupils | 307 |
School Name | Distance | Pupils | |||
|---|---|---|---|---|---|
| School Name | Gaelscoil Bharra | Distance | 1.2km | Pupils | 214 |
| School Name | St. Finbarr's Boys National School | Distance | 1.3km | Pupils | 110 |
| School Name | St John Bosco Junior Boys' School | Distance | 1.3km | Pupils | 151 |
| School Name | St. Catherine's Senior Girls School | Distance | 1.3km | Pupils | 149 |
| School Name | St Catherine's Infants School Cabra | Distance | 1.3km | Pupils | 140 |
| School Name | Christ The King Junior Girls School | Distance | 1.3km | Pupils | 40 |
| School Name | Holy Family School For The Deaf | Distance | 1.3km | Pupils | 140 |
School Name | Distance | Pupils | |||
|---|---|---|---|---|---|
| School Name | Coláiste Mhuire | Distance | 690m | Pupils | 256 |
| School Name | St Declan's College | Distance | 910m | Pupils | 653 |
| School Name | Cabra Community College | Distance | 1.3km | Pupils | 260 |
School Name | Distance | Pupils | |||
|---|---|---|---|---|---|
| School Name | St. Dominic's College | Distance | 1.4km | Pupils | 778 |
| School Name | St Josephs Secondary School | Distance | 1.7km | Pupils | 238 |
| School Name | The Brunner | Distance | 2.1km | Pupils | 219 |
| School Name | St Vincents Secondary School | Distance | 2.2km | Pupils | 409 |
| School Name | James' Street Cbs | Distance | 2.3km | Pupils | 220 |
| School Name | Mount Carmel Secondary School | Distance | 2.5km | Pupils | 398 |
| School Name | Mercy Secondary School | Distance | 2.7km | Pupils | 328 |
Type | Distance | Stop | Route | Destination | Provider | ||||||
|---|---|---|---|---|---|---|---|---|---|---|---|
| Type | Bus | Distance | 120m | Stop | Dunard Walk | Route | 37 | Destination | Blanchardstown Sc | Provider | Dublin Bus |
| Type | Bus | Distance | 120m | Stop | Dunard Walk | Route | N2 | Destination | Clontarf Station | Provider | Go-ahead Ireland |
| Type | Bus | Distance | 160m | Stop | Dunard Walk | Route | 37 | Destination | Wilton Terrace | Provider | Dublin Bus |
Type | Distance | Stop | Route | Destination | Provider | ||||||
|---|---|---|---|---|---|---|---|---|---|---|---|
| Type | Bus | Distance | 160m | Stop | Dunard Walk | Route | 37 | Destination | Bachelor's Walk | Provider | Dublin Bus |
| Type | Bus | Distance | 160m | Stop | Dunard Walk | Route | N2 | Destination | Heuston Station | Provider | Go-ahead Ireland |
| Type | Bus | Distance | 220m | Stop | Blackhorse Avenue | Route | N2 | Destination | Heuston Station | Provider | Go-ahead Ireland |
| Type | Bus | Distance | 220m | Stop | Blackhorse Avenue | Route | 37 | Destination | Bachelor's Walk | Provider | Dublin Bus |
| Type | Bus | Distance | 220m | Stop | Blackhorse Avenue | Route | 37 | Destination | Wilton Terrace | Provider | Dublin Bus |
| Type | Bus | Distance | 290m | Stop | Military Cemetery | Route | 37 | Destination | Blanchardstown Sc | Provider | Dublin Bus |
| Type | Bus | Distance | 290m | Stop | Military Cemetery | Route | N2 | Destination | Clontarf Station | Provider | Go-ahead Ireland |
Your Mortgage and Insurance Tools
Check off the steps to purchase your new home
Use our Buying Checklist to guide you through the whole home-buying journey.
Budget calculator
Calculate how much you can borrow and what you'll need to save
A closer look
BER Details
BER No: 109783019
Energy Performance Indicator: 194.14 kWh/m2/yr
Ad performance
- Date listed04/10/2025
- Views7,730
- Potential views if upgraded to an Advantage Ad12,600
Similar properties
€639,000
28 Rathborne Avenue, Ashtown, Dublin, D15CH2C4 Bed · 4 Bath · House€645,000
56 Montpelier Hill, Stoneybatter, Dublin 7, D07H2C83 Bed · 2 Bath · End of Terrace€650,000
17 Arranmore Avenue, Phibsborough, Dublin 7, D07X2313 Bed · 2 Bath · Terrace€675,000
33 Carlingford Road, Drumcondra, Dublin 93 Bed · 2 Bath · Terrace
€675,000
42 Fitzroy Avenue, Drumcondra, Dublin 3, D03ER224 Bed · 1 Bath · Semi-D€675,000
30 Croagh Patrick Road, Navan Road, Dublin 7, D07Y2V93 Bed · 2 Bath · Semi-D€675,000
60 Connaught Street, Phibsboro, Dublin 7, D07DE484 Bed · 2 Bath · House€675,000
6 Belleville, Blackhorse Avenue, Dublin 7, D07RF844 Bed · 3 Bath · End of Terrace€675,000
17 Kinvara Grove, Navan Road, Dublin 7, D07K6573 Bed · 2 Bath · Semi-D€675,000
7 Rathborne Dale, Rathborne Park,, Ashtown, Dublin 15, D15KPF94 Bed · 3 Bath · End of Terrace€685,000
34 Royal Canal Avenue, Royal Canal Park, Dublin 15, D15HA2X4 Bed · 4 Bath · Terrace€749,000
House Type 2, Daneswell Place, Daneswell Place, Glasnevin, Dublin 9, Glasnevin, Dublin 113 Bed · 2 Bath · Duplex
Daft ID: 16282064

