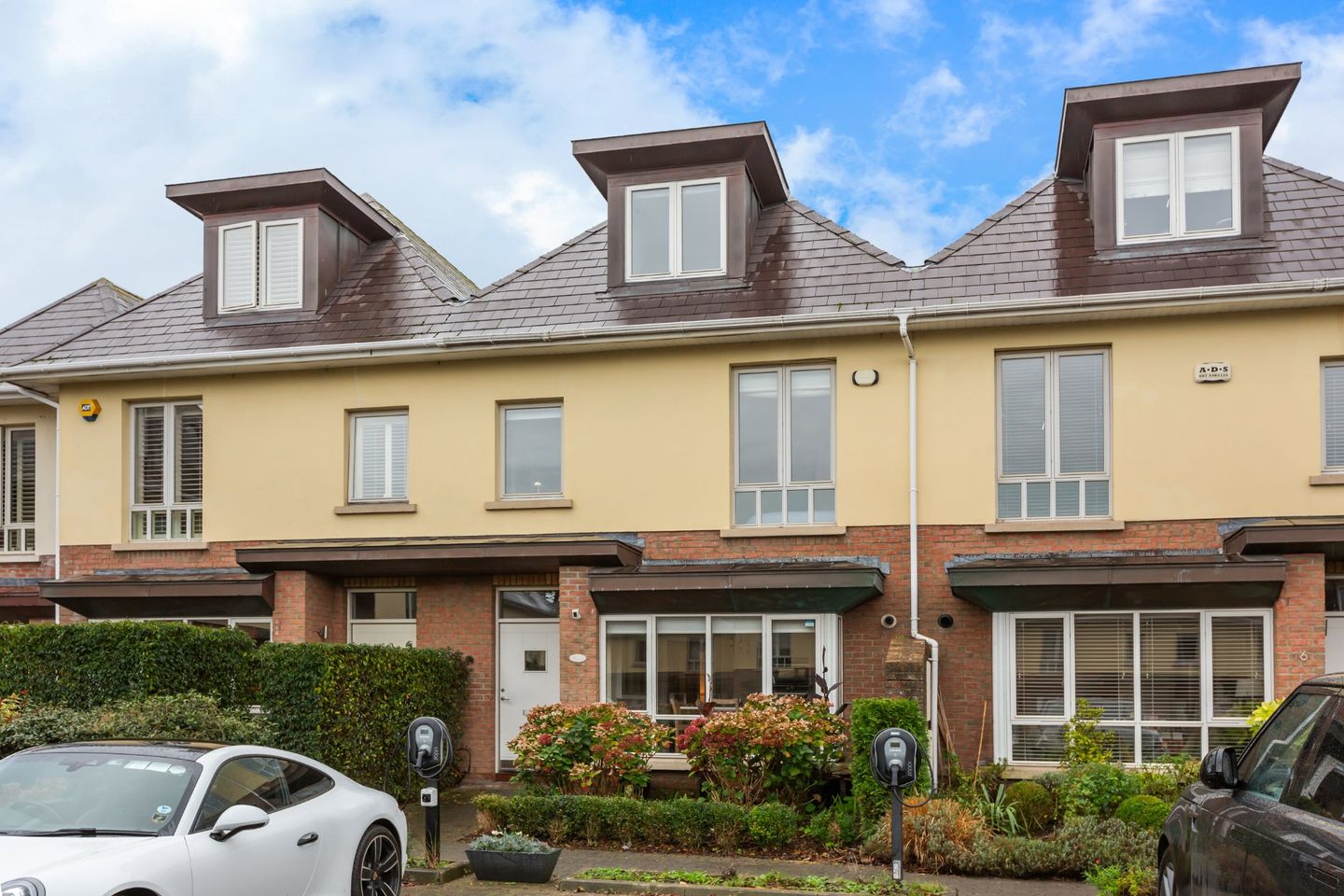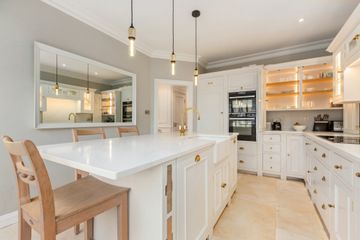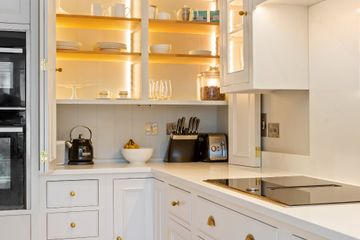



15 Linden Place, Grove Avenue, Blackrock, Co Dublin, A94HW82
€1,050,000
- Price per m²:€7,397
- Estimated Stamp Duty:€11,000
- Selling Type:By Private Treaty
- BER No:102808870
- Energy Performance:129.47 kWh/m2/yr
About this property
Highlights
- Fabulous location in the heart of Blackrock.
- Four spacious bedrooms.
- Four bathrooms.
- Situated in a secure, gated development of just 20 exclusive homes.
- Presented in walk-in condition – ready to move in.
Description
Nestled within an exclusive gated development of just twenty homes, this magnificent B energy rated, four-bedroom, four-bathroom property offers contemporary luxury in one of Dublin’s most sought-after locations. Presented in walk-in condition following a complete refurbishment, this home blends elegant design with state-of-the-art functionality to create a truly exceptional living experience. From the moment you step inside, the sense of quality and craftsmanship is unmistakable. The spacious Neptune kitchen forms the heart of the home, featuring exquisite sandstone flooring, a striking quartz marble island, designer taps and lighting, and top-of-the-range integrated appliances. Every detail has been carefully considered to balance beauty with practicality, making it an inspiring space for both everyday living and entertaining. Each of the four bathrooms showcases superb finishes, including Burlington sanitary wear and luxurious underfloor heating, ensuring comfort and sophistication throughout. The four bedrooms are equally impressive, with newly fitted bespoke wardrobes in the main bedroom providing elegant storage solutions and a touch of tailored refinement. The impressive open plan living room with dining table includes a recently installed media wall with built in lighting and open shelving. This beautiful living space flows seamlessly to a fully landscaped, south-west facing garden — a private sanctuary designed for low maintenance and year-round enjoyment. Mature planting, stylish paving and tiling, and thoughtful lighting create the perfect setting for outdoor dining or quiet relaxation. The house comes with two designated car spaces outside the door with its own built in electric charge point. Located in a secure, beautifully maintained gated community, this property offers both privacy and peace of mind. Its prime position in Blackrock provides easy access to the N11, the DART, and the vibrant village atmosphere with its array of cafés, boutiques, and excellent schools. This stunning home is a rare opportunity to acquire a turnkey residence of exceptional quality in one of South Dublin’s most desirable addresses — where timeless design meets effortless modern living. Entrance Hall Bright open entrance hall with large mirrored wall, wood flooring, panelled wall, recessed lighting, leading to kitchen. Kitchen 4.54m x 3.49m. Newly refurbished kitchen with bespoke cabinetry by Neptune. Capietra Sandstone flooring, large kitchen island with Quartz marble counter top in Calacatta Gold, built in Perrin and Rowe designer sink with brass tap. Recessed lighting and designer drop lights over the island, large window with morning sun. Ceiling coving. Modern Neff induction hob with built in extractor, Neff double oven, integrated fridge and freezer, integrated dishwasher. Living Room 5.93m x 5.29m. Open plan living room with wood flooring and panelled walls, two sets of double doors leading to garden. Bespoke media wall with open shelving and integrated uplighting. Recessed ceiling lighting. Bathroom Underfloor heating, feature tiled walls, Burlington sanitary ware, heated towel rail, wash hand basin, tap. Sandstone flooring and shower tray. Recessed lighting, wall mounted mirror. Utility Room Spacious utility room with tiled flooring, built in work top and two full sized washing machines and dryers. Stairs and Landing 1.88m x 3.49m. Understair storage. Stylish carpet runner on stairs leading to carpet landing. Hot press with built in shelving. Bedroom 1 2.61m x 5.29m. Bright light filled main bedroom with newly fitted wood flooring, panelled wall, bespoke fully fitted wardrobes with interior lighting. Dual southwest facing windows with nothing overlooking. Recessed lighting. Large wall mounted mirror. Shower Room Ensuite Fully refurbished en suite bathroom with walk in shower, marble floor to ceiling tiles, wash hand basin, WC and wall mounted mirror. Ceiling light fixture. Bedroom 2 3.88m x 2.57m. Double bedroom with carpet flooring, built in wardrobes, part wall panelled walls, window to the front of house, recessed lighting. Bedroom 3 2.70m x 2.63m. Single bedroom with carpet flooring Main bathroom 2.15m x 1.40m. Newly refurbished family bathroom with large walk in waterfall shower, floor to ceiling feature tiles, Burlington sanitary ware. Feature heated towel rail, wall mounted mirror. Bedroom 4 3.55m x 3.65m. Second floor bedroom with carpet flooring, built in storage presses, window with east facing morning light. 2nd Floor Bathroom 2.53m x 3.04m. Large family size bathroom with exceptionally large walk in shower, Burlington free standing bath, skylight window, tiled flooring and walls.
The local area
The local area
Sold properties in this area
Stay informed with market trends
Local schools and transport

Learn more about what this area has to offer.
School Name | Distance | Pupils | |||
|---|---|---|---|---|---|
| School Name | St Brigids National School | Distance | 750m | Pupils | 102 |
| School Name | Oatlands Primary School | Distance | 770m | Pupils | 420 |
| School Name | St. Augustine's School | Distance | 880m | Pupils | 159 |
School Name | Distance | Pupils | |||
|---|---|---|---|---|---|
| School Name | All Saints National School Blackrock | Distance | 900m | Pupils | 50 |
| School Name | Carysfort National School | Distance | 920m | Pupils | 588 |
| School Name | St Laurence's Boys National School | Distance | 960m | Pupils | 402 |
| School Name | Booterstown National School | Distance | 990m | Pupils | 92 |
| School Name | Setanta Special School | Distance | 1.1km | Pupils | 65 |
| School Name | Scoil San Treasa | Distance | 1.1km | Pupils | 425 |
| School Name | Benincasa Special School | Distance | 1.3km | Pupils | 42 |
School Name | Distance | Pupils | |||
|---|---|---|---|---|---|
| School Name | Oatlands College | Distance | 590m | Pupils | 634 |
| School Name | Dominican College Sion Hill | Distance | 1.1km | Pupils | 508 |
| School Name | St Raphaela's Secondary School | Distance | 1.2km | Pupils | 631 |
School Name | Distance | Pupils | |||
|---|---|---|---|---|---|
| School Name | Blackrock College | Distance | 1.3km | Pupils | 1053 |
| School Name | Coláiste Íosagáin | Distance | 1.4km | Pupils | 488 |
| School Name | Newpark Comprehensive School | Distance | 1.4km | Pupils | 849 |
| School Name | Coláiste Eoin | Distance | 1.4km | Pupils | 510 |
| School Name | Willow Park School | Distance | 1.6km | Pupils | 208 |
| School Name | St Andrew's College | Distance | 1.6km | Pupils | 1008 |
| School Name | Mount Anville Secondary School | Distance | 1.9km | Pupils | 712 |
Type | Distance | Stop | Route | Destination | Provider | ||||||
|---|---|---|---|---|---|---|---|---|---|---|---|
| Type | Bus | Distance | 190m | Stop | Stillorgan Grove | Route | 7b | Destination | Shankill | Provider | Dublin Bus |
| Type | Bus | Distance | 190m | Stop | Stillorgan Grove | Route | L25 | Destination | Dun Laoghaire | Provider | Dublin Bus |
| Type | Bus | Distance | 190m | Stop | Stillorgan Grove | Route | 7d | Destination | Dalkey | Provider | Dublin Bus |
Type | Distance | Stop | Route | Destination | Provider | ||||||
|---|---|---|---|---|---|---|---|---|---|---|---|
| Type | Bus | Distance | 210m | Stop | Patrician Villas | Route | 7b | Destination | Mountjoy Square | Provider | Dublin Bus |
| Type | Bus | Distance | 210m | Stop | Patrician Villas | Route | L25 | Destination | Dundrum | Provider | Dublin Bus |
| Type | Bus | Distance | 210m | Stop | Patrician Villas | Route | 7d | Destination | Mountjoy Square | Provider | Dublin Bus |
| Type | Bus | Distance | 290m | Stop | Laurence Park | Route | 7d | Destination | Mountjoy Square | Provider | Dublin Bus |
| Type | Bus | Distance | 290m | Stop | Laurence Park | Route | 7b | Destination | Mountjoy Square | Provider | Dublin Bus |
| Type | Bus | Distance | 290m | Stop | Laurence Park | Route | E1 | Destination | Northwood | Provider | Dublin Bus |
| Type | Bus | Distance | 290m | Stop | Laurence Park | Route | E2 | Destination | Harristown | Provider | Dublin Bus |
Your Mortgage and Insurance Tools
Check off the steps to purchase your new home
Use our Buying Checklist to guide you through the whole home-buying journey.
Budget calculator
Calculate how much you can borrow and what you'll need to save
A closer look
BER Details
BER No: 102808870
Energy Performance Indicator: 129.47 kWh/m2/yr
Ad performance
- 11/11/2025Entered
- 3,645Property Views
- 5,941
Potential views if upgraded to a Daft Advantage Ad
Learn How
Similar properties
€950,000
31 Belmont Lawn Blackrock, Stillorgan, Dublin, A94HX854 Bed · 3 Bath · Detached€950,000
89 Weirview Drive, Stillorgan, Co Dublin, A94CK314 Bed · 2 Bath · Semi-D€970,000
126 South Park, Dublin 18, Foxrock, Dublin 18, D18T2C94 Bed · 2 Bath · Detached€995,000
The Willow, 3A Priory Drive, Blackrock, Co. Dublin, A94DD794 Bed · 5 Bath · Detached
€995,000
Lasata, 60 Foxrock Park, Foxrock, Dublin 18, D18ED914 Bed · 2 Bath · Detached€995,000
Lincolnswood, 39 Kerrymount Rise, Foxrock, Dublin, D18H2N44 Bed · 2 Bath · Detached€1,050,000
59 Granville Park, Blackrock, Co. Dublin, A94T9504 Bed · 2 Bath · Detached€1,095,000
Orana, 28 Hainault Road, Foxrock, Dublin 18, D18H1X84 Bed · 3 Bath · Detached€1,095,000
Ferndale, 14 Seafield Road, Booterstown, Blackrock, Co. Dublin, A94RY735 Bed · 3 Bath · Detached€1,095,000
14 Beech Park Drive, Foxrock, Co. Dublin, D18YC864 Bed · 2 Bath · Detached€1,195,000
Jura, St Fintan's Villas, Jura, 47 St Fintan's Villas, Blackrock, Co. Dublin, A94F8EW4 Bed · 3 Bath · Semi-D
Daft ID: 16334866

