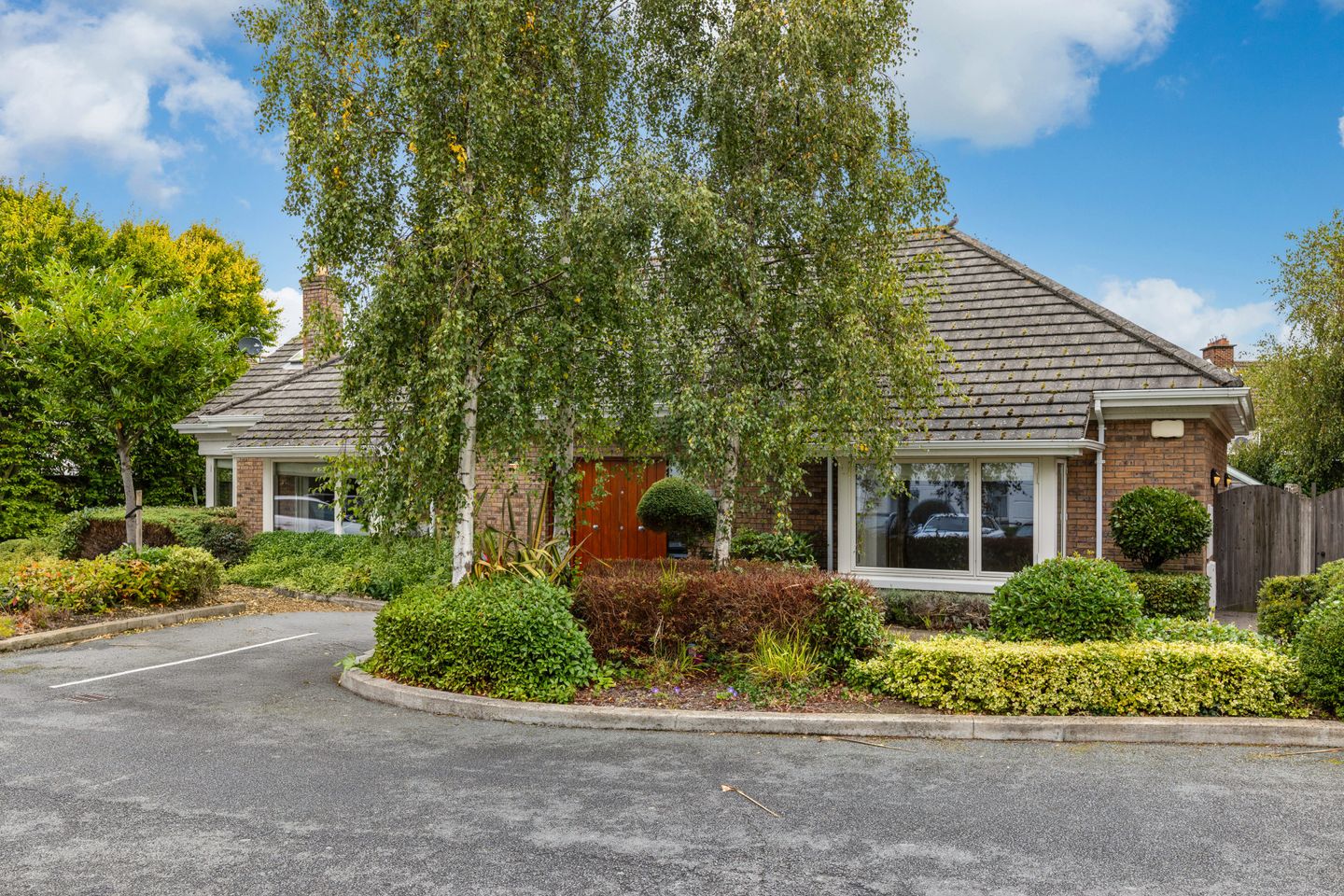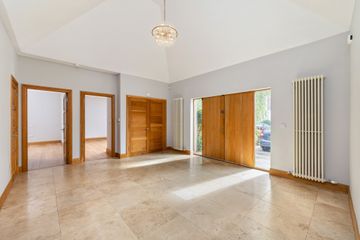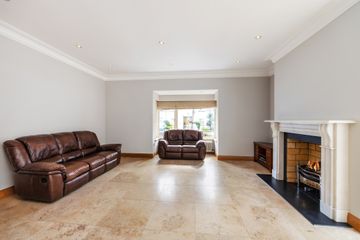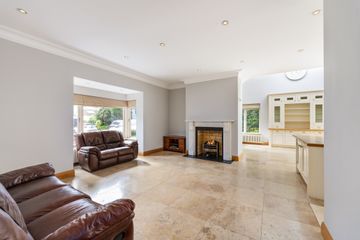



17 Berehaven Place, Howth Road, Raheny, Dublin 5, D05X062
€795,000
- Price per m²:€5,355
- Estimated Stamp Duty:€7,950
- Selling Type:By Private Treaty
- BER No:118776251
- Energy Performance:137.43 kWh/m2/yr
About this property
Highlights
- Exclusive high-end development off Howth Road.
- Spacious and bright 2 bedroomed detached bungalow
- Approx. 148.5 sq.m. (1,598 sq.ft.)
- Two designated parking spaces
- Built c. 2007
Description
Sherry FitzGerald are delighted to present this wonderful spacious and bright detached bungalow to the market. Located in an exclusive high-end, cul-de-sac development off the Howth Road and close to nearby Raheny village. Seldom does such a fabulous bungalow come to the market in a great location with all amenities on your doorstep. Accommodation includes an impressive large entrance hall with tall pitched ceiling and cloakroom. Open plan Newcastle Design bespoke kitchen with L-shaped kitchen island facing into the dining area and living room which has a feature fireplace with remote controlled gas fire, all with beautiful Travertine floor tiling. There is a great utility room off this area with its own half door to the garden. The main bedroom with a set of be-spoke wardrobes is to the rear and has a very generous ensuite shower room. The second double bedroom faces to the front of the property with built in wardrobes and the main bathroom with separate shower and bath completes the 148.5 sq.m (1,598 sq.ft.) approx. of total accommodation. There are two designated private parking spaces to the front and garden gates on either side of the bungalow give access into the back garden. Landscaped with a selection of specimen trees and mature greenery, a garden shed and it has paved pathways, stone features and a patio area, ideal for outdoor dining. Location is simply fantastic, set close to the coast and minutes to Raheny village with an abundance of amenities including a great selection of shops, cafes, restaurants, and schools. The wonderful amenities of nearby St. Anne's Park and Dollymount beach are within walking distance. Public transport is well catered for with both bus and train (DART) to and from Dublin City Centre. Hall 5.30m x 4.40m. Large entrance hall with Travertine tiled flooring, high pitched ceiling (4m. high approx.), heavy duty Ash wood doors, hot press and separate cloakroom. Living Room 5.50m x 4.40m. Open plan living room with ceiling coving, recessed lights, feature marble fireplace and box bay window to front Kitchen 2.90m x 3.40m. Open plan kitchen with box bay window to rear, Newcastle Design blending a traditional and contemporary style kitchen with a fantastic selection of cream cabinets and higher glazed and lit cabinets and Santa Barbara granite worktop, integrated appliances include Neff microwave, double oven, De Dietrich electric induction hob and extractor fan, Siemens dishwasher, GE American style fridge/freezer with bespoke surround storage. Separate kitchen island with storage and oak wood extended counter top suitable for bar-style seating Utility Room 2.30m x 3.40m. Located just off the living room with half door feature giving access to rear garden. Selection of cream storage units and full length cupboard, plumbed for washing machine and space for undercounter fridge, heated towel rail, recessed lights and travertine flooring Dining Area 4.50m x 5.85m. Open plan dining area with vaulted ceiling and sky lights, French doors to patio and traditional dresser matching kitchen cabinets Bedroom 1 5.05m x 4.60m. Large bedroom to rear with box bay window and window seating, oak flooring, recessed lights, built in wardrobes and chest of drawers, door to ensuite Ensuite 2.90m x 3.45m. Travertine stone tiling and part wall tiling, walk in open shower area, floating Villeroy and Boch w.c. and bidet, counter top wash hand basin over tiled storage unit, heated towel rail, extractor fan Bedroom 2 5.05m x 3.15m. Generous double with box bay window to front, oak flooring, built in wardrobes and shelving, hatch to attic Bathroom 2.55m x 3.40m. Travertine tiled floor and part tiled walls, bath with overhead Roca shower, separate corner shower with glass surround, floating w.c., counter top wash hand basin over tiled storage unit, heated towel rail, extractor fan Front Two designated parking spaces out front with landscaped planting Rear Garden Landscaped back garden with combination of patios and walk ways, stone features, specimen trees and mature shrubbery, garden shed, outdoor lighting and water tap, and side gate either side of house for access to the front
The local area
The local area
Sold properties in this area
Stay informed with market trends
Local schools and transport

Learn more about what this area has to offer.
School Name | Distance | Pupils | |||
|---|---|---|---|---|---|
| School Name | St Michael's House Raheny | Distance | 610m | Pupils | 52 |
| School Name | Abacas Kilbarrack | Distance | 680m | Pupils | 54 |
| School Name | Scoil Eoin | Distance | 680m | Pupils | 144 |
School Name | Distance | Pupils | |||
|---|---|---|---|---|---|
| School Name | Gaelscoil Míde | Distance | 680m | Pupils | 221 |
| School Name | North Bay Educate Together National School | Distance | 680m | Pupils | 199 |
| School Name | St Benedicts And St Marys National School | Distance | 850m | Pupils | 165 |
| School Name | St Michael's House Special National School Foxfield | Distance | 1.1km | Pupils | 54 |
| School Name | Scoil Assaim Boys Seniors | Distance | 1.1km | Pupils | 313 |
| School Name | Scoil Aine Convent Senior | Distance | 1.2km | Pupils | 307 |
| School Name | Naíscoil Íde Raheny | Distance | 1.3km | Pupils | 307 |
School Name | Distance | Pupils | |||
|---|---|---|---|---|---|
| School Name | Manor House School | Distance | 910m | Pupils | 669 |
| School Name | Ardscoil La Salle | Distance | 1.1km | Pupils | 296 |
| School Name | Donahies Community School | Distance | 1.6km | Pupils | 494 |
School Name | Distance | Pupils | |||
|---|---|---|---|---|---|
| School Name | Gaelcholáiste Reachrann | Distance | 2.1km | Pupils | 494 |
| School Name | Belmayne Educate Together Secondary School | Distance | 2.1km | Pupils | 530 |
| School Name | Grange Community College | Distance | 2.2km | Pupils | 526 |
| School Name | Pobalscoil Neasáin | Distance | 2.3km | Pupils | 805 |
| School Name | St Paul's College | Distance | 2.4km | Pupils | 637 |
| School Name | Mercy College Coolock | Distance | 2.6km | Pupils | 420 |
| School Name | St Marys Secondary School | Distance | 2.8km | Pupils | 242 |
Type | Distance | Stop | Route | Destination | Provider | ||||||
|---|---|---|---|---|---|---|---|---|---|---|---|
| Type | Bus | Distance | 80m | Stop | Foxfield | Route | H2 | Destination | Malahide | Provider | Dublin Bus |
| Type | Bus | Distance | 80m | Stop | Foxfield | Route | H3 | Destination | Howth Summit | Provider | Dublin Bus |
| Type | Bus | Distance | 80m | Stop | Foxfield | Route | 31n | Destination | Howth | Provider | Nitelink, Dublin Bus |
Type | Distance | Stop | Route | Destination | Provider | ||||||
|---|---|---|---|---|---|---|---|---|---|---|---|
| Type | Bus | Distance | 90m | Stop | Foxfield | Route | H3 | Destination | Abbey St Lower | Provider | Dublin Bus |
| Type | Bus | Distance | 90m | Stop | Foxfield | Route | H2 | Destination | Abbey St Lower | Provider | Dublin Bus |
| Type | Bus | Distance | 150m | Stop | Shieling Square | Route | H2 | Destination | Abbey St Lower | Provider | Dublin Bus |
| Type | Bus | Distance | 150m | Stop | Shieling Square | Route | H3 | Destination | Abbey St Lower | Provider | Dublin Bus |
| Type | Bus | Distance | 300m | Stop | Maywood | Route | H2 | Destination | Malahide | Provider | Dublin Bus |
| Type | Bus | Distance | 300m | Stop | Maywood | Route | H3 | Destination | Howth Summit | Provider | Dublin Bus |
| Type | Bus | Distance | 300m | Stop | Maywood | Route | 31n | Destination | Howth | Provider | Nitelink, Dublin Bus |
Your Mortgage and Insurance Tools
Check off the steps to purchase your new home
Use our Buying Checklist to guide you through the whole home-buying journey.
Budget calculator
Calculate how much you can borrow and what you'll need to save
BER Details
BER No: 118776251
Energy Performance Indicator: 137.43 kWh/m2/yr
Statistics
- 8,288Property Views
- 13,509
Potential views if upgraded to a Daft Advantage Ad
Learn How
Similar properties
€720,000
37 Ennafort Park, Dublin 5, Raheny, Dublin 5, D05NC045 Bed · 1 Bath · Semi-D€725,000
11 Brookwood Lawn, Artane, Dublin 5, D05HH563 Bed · 1 Bath · Semi-D€750,000
10 Woodside, Mount Prospect, Clontarf, Dublin 3, D03WV404 Bed · 4 Bath · Detached€775,000
112 Sutton Park, Sutton, Dublin 13, D13E4C94 Bed · 1 Bath · Semi-D
€780,000
73 Kilbarrack Road, Raheny, Dublin 5, D05PF953 Bed · 2 Bath · Detached€795,000
5 Rockfield, Mornington Grove, Artane, Dublin 5, D05T6274 Bed · 4 Bath · Detached€795,000
35 Raheny Park, Raheny, Dublin 5, D05Y0034 Bed · 2 Bath · Semi-D€845,000
109 Ennafort Park, Raheny, Dublin 5, D05AK193 Bed · 3 Bath · Detached€850,000
404 Clontarf Road, Clontarf, Dublin 3, D03W0164 Bed · 3 Bath · End of Terrace€875,000
Thorn Villa House, Kilbarrack Road, Kilbarrack, Dublin 5, D05T9C44 Bed · 2 Bath · Detached€875,000
20 Furry Park Road, Dublin 5, Killester, Dublin 5, D05WY443 Bed · 4 Bath · End of Terrace€875,000
507 Howth Road, Raheny, Dublin 5, D05RY885 Bed · 2 Bath · Detached
Daft ID: 16286231

