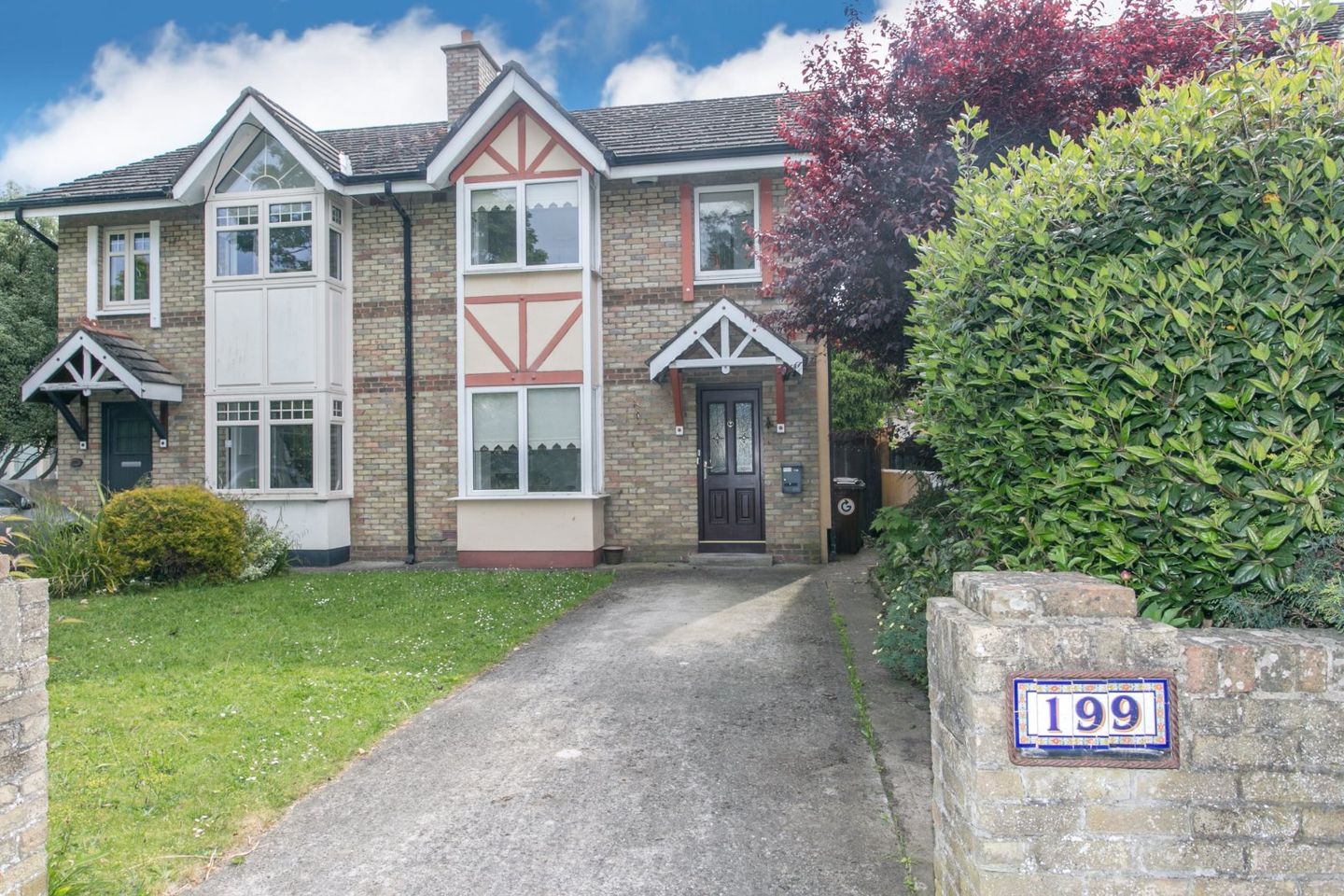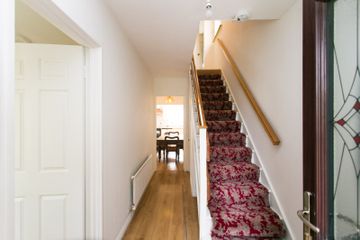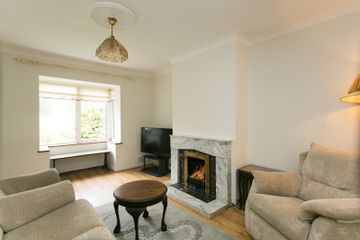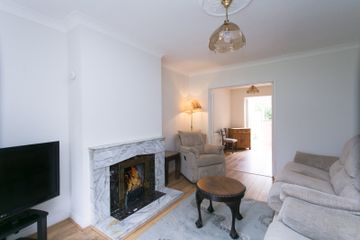



199 Roebuck Castle, Clonskeagh, Dublin 14, D14R288
€695,000
- Price per m²:€7,392
- Estimated Stamp Duty:€6,950
- Selling Type:By Private Treaty
- BER No:103380952
- Energy Performance:230.24 kWh/m2/yr
About this property
Highlights
- Overlooking a large green area
- External insulation
- Gas fired central heating
- Extended to the rear
- Use of communal tennis courts
Description
DNG is pleased to present 199 Roebuck Castle to the market. Roebuck Castle is a well regarded development in the highly convenient location of Clonskeagh. The house itself is well cared for throughout and benefits from a kitchen extension to the rear. Accommodation extends to approx.. 94 sqm. and comprises an entrance hallway with guest w.c, kitchen, dining room, living room, two double bedrooms a single bedroom and a shower room. To the front is a garden with off street parking on the driveway. A gated side entrance leads to the rear the garden which faces east and captures lots of sun, is generous in size and has lawns and landscaping. This location is ideal and convenient. Literally moments away are a host of amenities. Towards the city is UCD, Montrose, RTE, St Vincent's Hospital, Merrion Shopping Centre, Donnybrook Village and of course the City Centre itself. Heading west brings you to Deer Park, Mount Anville School, The Goat Grill and numerous convenience stores in adjoining Mount Merrion, while a little further is Dundrum Shopping Centre and numerous Luas stops. A short distance south is Stillorgan Village and again a host of schools and educational facilities. Viewing of this fine property is highly recommended. Hall 4.4m x 1.75m. With accommodation off and stairs to first floor level. Alarm point. Timber floors. Guest cloakroom Under the stairs toilet and wash hand basin. Living Room 4.35m x 3.25m. Front facing reception room with a bay window overlooking the garden and green area. Timber floors, coving to ceiling and a TV point. Dining Room 5.2m x 3.3m. Large open plan area spanning the entire width of the property and open plan with the kitchen. Timber floors. Kitchen 5.15m x 1.9m. Extended area overlooking the rear garden and with a door leading to same. Floor and eye level fitted units. 2 Velux roof windows. Landing With accommodation off. Hotpress. Storage cupboard. Bedroom 1 3.3m x 3.3m. Rear facing double bedroom with built in wardrobes. Bedroom 2 3.86m x 2.9m. Front facing double bedroom with built in wardrobes. Bay window. Bedroom 3 2.75m x 2.25m. Front facing bedroom. Showerroom 1.7m x 1.6m. Modern shower room with shower, toilet and wash hand basin. Fully tiled. Outside Front garden with a pillared entrance leading to a driveway, lawns, plants and shrubs. A gated side entrance leads to the rear garden which is walled in, faces east and comprises a paved patio area, lawns, plants, trees and shrubs. Barna shed.
The local area
The local area
Sold properties in this area
Stay informed with market trends
Local schools and transport
Learn more about what this area has to offer.
School Name | Distance | Pupils | |||
|---|---|---|---|---|---|
| School Name | Muslim National School | Distance | 790m | Pupils | 423 |
| School Name | Our Lady's Grove Primary School | Distance | 860m | Pupils | 417 |
| School Name | Scoil San Treasa | Distance | 1.1km | Pupils | 425 |
School Name | Distance | Pupils | |||
|---|---|---|---|---|---|
| School Name | Mount Anville Primary School | Distance | 1.4km | Pupils | 440 |
| School Name | Our Lady Of Mercy Convent School | Distance | 1.6km | Pupils | 252 |
| School Name | Oatlands Primary School | Distance | 1.6km | Pupils | 420 |
| School Name | Taney Parish Primary School | Distance | 1.7km | Pupils | 389 |
| School Name | Our Lady's National School Clonskeagh | Distance | 1.8km | Pupils | 192 |
| School Name | St Laurence's Boys National School | Distance | 1.8km | Pupils | 402 |
| School Name | St Mary's Boys National School Booterstown | Distance | 1.8km | Pupils | 208 |
School Name | Distance | Pupils | |||
|---|---|---|---|---|---|
| School Name | St Kilian's Deutsche Schule | Distance | 480m | Pupils | 478 |
| School Name | Our Lady's Grove Secondary School | Distance | 800m | Pupils | 312 |
| School Name | Mount Anville Secondary School | Distance | 910m | Pupils | 712 |
School Name | Distance | Pupils | |||
|---|---|---|---|---|---|
| School Name | Coláiste Eoin | Distance | 1.2km | Pupils | 510 |
| School Name | Coláiste Íosagáin | Distance | 1.3km | Pupils | 488 |
| School Name | St Andrew's College | Distance | 1.5km | Pupils | 1008 |
| School Name | The Teresian School | Distance | 1.5km | Pupils | 239 |
| School Name | Oatlands College | Distance | 1.7km | Pupils | 634 |
| School Name | St Benildus College | Distance | 1.9km | Pupils | 925 |
| School Name | Willow Park School | Distance | 1.9km | Pupils | 208 |
Type | Distance | Stop | Route | Destination | Provider | ||||||
|---|---|---|---|---|---|---|---|---|---|---|---|
| Type | Bus | Distance | 340m | Stop | Ucd Village | Route | 142 | Destination | Coast Road | Provider | Dublin Bus |
| Type | Bus | Distance | 340m | Stop | Ucd Village | Route | S6 | Destination | Blackrock | Provider | Go-ahead Ireland |
| Type | Bus | Distance | 350m | Stop | Ucd Village | Route | 142 | Destination | Ucd | Provider | Dublin Bus |
Type | Distance | Stop | Route | Destination | Provider | ||||||
|---|---|---|---|---|---|---|---|---|---|---|---|
| Type | Bus | Distance | 350m | Stop | Ucd Village | Route | S6 | Destination | The Square | Provider | Go-ahead Ireland |
| Type | Bus | Distance | 360m | Stop | Fosters Avenue | Route | S6 | Destination | Blackrock | Provider | Go-ahead Ireland |
| Type | Bus | Distance | 380m | Stop | Callary Road | Route | S6 | Destination | The Square | Provider | Go-ahead Ireland |
| Type | Bus | Distance | 390m | Stop | Ucd Newman | Route | S4 | Destination | Ucd Belfield | Provider | Go-ahead Ireland |
| Type | Bus | Distance | 390m | Stop | Ucd Newman | Route | 142 | Destination | Ucd | Provider | Dublin Bus |
| Type | Bus | Distance | 400m | Stop | Ucd Newman | Route | S4 | Destination | Liffey Valley Sc | Provider | Go-ahead Ireland |
| Type | Bus | Distance | 400m | Stop | Ucd Newman | Route | 142 | Destination | Coast Road | Provider | Dublin Bus |
Your Mortgage and Insurance Tools
Check off the steps to purchase your new home
Use our Buying Checklist to guide you through the whole home-buying journey.
Budget calculator
Calculate how much you can borrow and what you'll need to save
BER Details
BER No: 103380952
Energy Performance Indicator: 230.24 kWh/m2/yr
Statistics
- 18/10/2025Entered
- 6,904Property Views
- 11,254
Potential views if upgraded to a Daft Advantage Ad
Learn How
Similar properties
€645,000
6 Dodder Court, Dundrum Road, Dublin 14, D14T6V63 Bed · End of Terrace€645,000
7 Ophaly Court, D14T8533 Bed · 1 Bath · Terrace€650,000
2 Taney Manor, Dundrum, Kilmacud, Co. Dublin, D14TY843 Bed · 2 Bath · Terrace€650,000
34 Abbeyfield, Milltown, Dublin 6, D06X4K83 Bed · 2 Bath · Duplex
€675,000
Apartment 44, The Willow, Rockfield, Kilmacud, Co. Dublin, D16X4P93 Bed · 2 Bath · Apartment€675,000
2 Edenwood, Goatstown, Dublin 14, D14E1E83 Bed · 2 Bath · Semi-D€695,000
180 Holywell, Lower Kilmacud Road, D14K6R23 Bed · 3 Bath · Terrace€695,000
48 Orwell Woods, Rathgar, Rathgar, Dublin 6, D06Y2H43 Bed · 1 Bath · Terrace€725,000
74 Roebuck Castle, Clonskeagh, Clonskeagh, Dublin 14, D14VK723 Bed · 2 Bath · Terrace€725,000
85 Taney Avenue, D14TX233 Bed · 1 Bath · Terrace€725,000
3 Sweetbriar Lane, Dublin 14, Kilmacud, Co. Dublin, D14T2R13 Bed · 1 Bath · Semi-D€995,000
3 Bed Apartment, The Pinnacle, The Pinnacle, Mount Merrion, Co. Dublin3 Bed · 2 Bath · Apartment
Daft ID: 16124057

