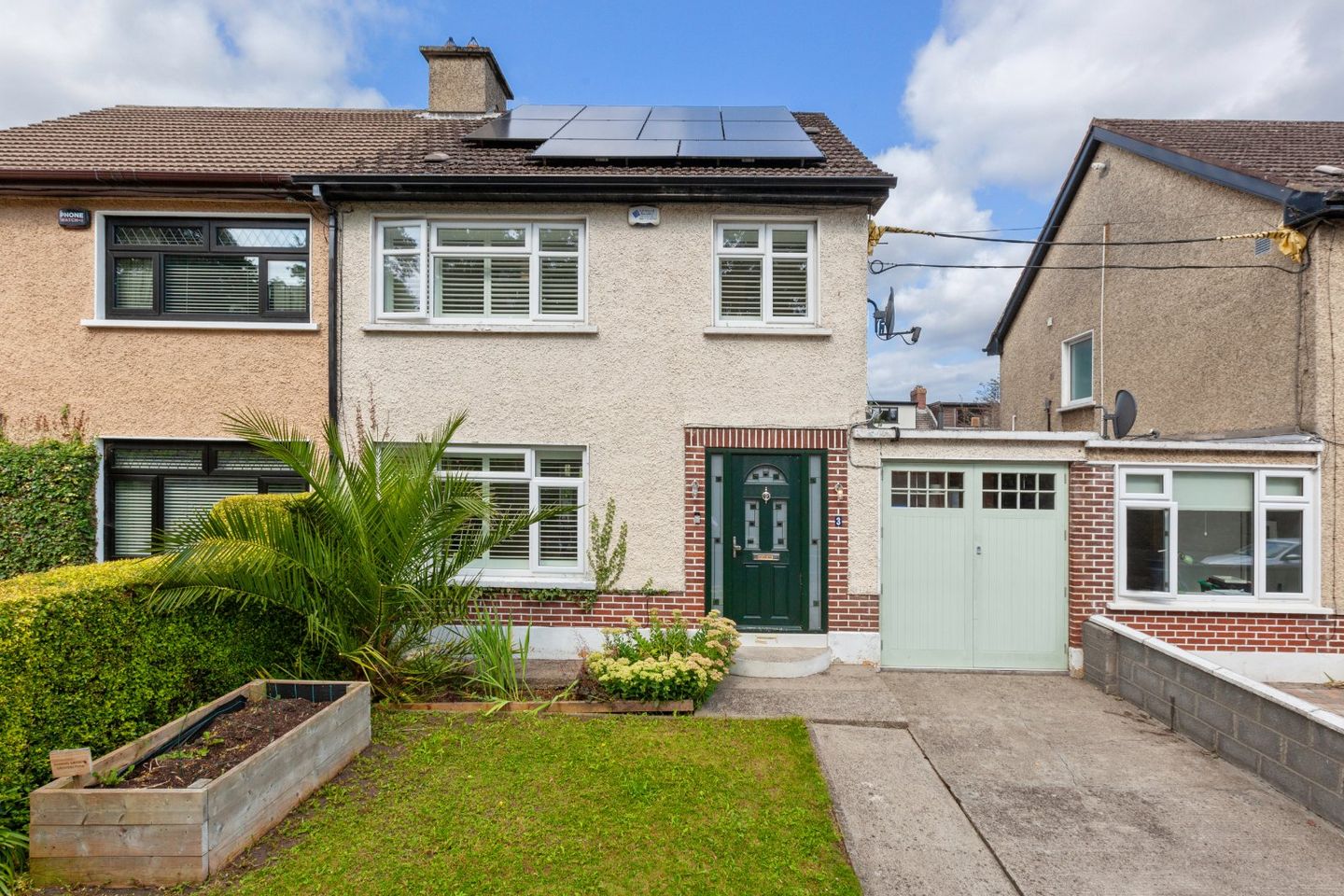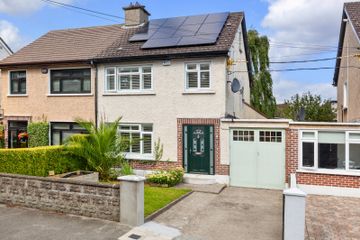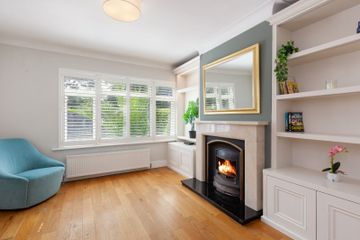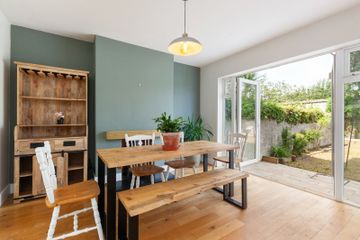



3 Martin Grove, Blackhorse Ave, Dublin 7, D07P7W8
€695,000
- Price per m²:€5,517
- Estimated Stamp Duty:€6,950
- Selling Type:By Private Treaty
- BER No:109988196
- Energy Performance:166.23 kWh/m2/yr
About this property
Highlights
- Three bed home with attic conversion
- Fantastic location.
- C1 Energy Rating
- Solar Panels
- Partial underfloor heating
Description
DNG are delighted to present 3 Martin Grove, Blackhorse Avenue, Dublin7, to the market. This superb three bedroom family home, complete with a dormer attic, is ideally positioned in a mature and highly sought after residential location just moments from Phoenix Park. Exceptionally well maintained, the property provides generous living space and a wealth of nearby amenities, making it an ideal choice both for families and those seeking a convenient city base. Situated in an established neighbourhood, No.3 benefits from off street parking and a lawned front garden, offering an appealing entrance. To the rear lies a lovely sized garden for everyday enjoyment. The accommodation comprises a welcoming entrance hallway; a bright front reception room; and a spacious open plan kitchen/dining area that overlooks the generous rear garden, perfectly suited to family life and entertaining. A downstairs guest WC is conveniently positioned off the hallway, and the adjoining garage gives internal access to a utility area and leads through to the rear garden. Upstairs are three well-proportioned bedrooms and a modern family bathroom, plus a fantastic dormer attic conversion that offers valuable additional living space. The layout is both practical and flexible, suiting a wide range of modern living needs. Martin Grove enjoys a prime location on Blackhorse Avenue, with Phoenix Park just a short stroll away, offering miles of walking and cycling routes, a playground, Dublin Zoo, and extensive sports facilities. Close by is the Aura Leisure Centre with its swimming pool, Na Fianna GAA Club, and Belvedere College sports grounds, which is visible from the upper floor windows. The area is served by excellent local schools, including St. John Bosco Junior Boys’ and Girls’ National Schools. Transport links are superb, with regular Dublin Bus routes, Ashtown Train Station, the M50 motorway, and Dublin Airport, all within easy reach, ensuring quick and convenient access to Dublin City Centre and beyond. Viewing is by appointment with DNG Phibsboro. For further information, contact Michelle Keeley MIPAV MMCEP, Brian McGee MIPAV, Isabel O’Neill MIPAV, Vincent Mullen MIPAV, or Ciaran Jones MIPAV on 018300989. Entrance Hall: 4.43 x 1.94. A composite front door with a glass panel surround brings in natural light, creating a bright and welcoming entrance. The hallway features tasteful décor and includes practical understairs smart storage, making good use of the space. Living Room: 3.64 x 3.59. A spacious and bright room featuring a solid fuel fireplace as a central focal point, complemented by built-in shelving and storage on either side. Stylish window shutters add a modern touch, while ceiling coving enhances the overall finish. Sliding doors connect the space to the adjoining dining room, offering flexibility for open-plan living or separation when needed. Dining Room: 3.92 x 4.71. Glass French doors lead out to the garden, allowing for plenty of natural light and a pleasant indoor outdoor connection. An energy efficient stove provides a cosy focal point, complemented by a modern vertical radiator. Pocket doors give access to the living room, while the space opens directly into the kitchen for easy flow. Timber-style flooring completes the room. Kitchen: 2.58 x 2.37. The bright, dual aspect kitchen features recessed lighting and underfloor heating for year round comfort. It offers plenty of counter space along with ample fitted wall and floor units for storage. A gas hob is set into the worktop, and a convenient breakfast bar provides a casual dining option. Open to the dining room and also accessible from the hallway, the layout is practical and well thought out. Guest WC: Located just off the hallway, this convenient guest WC includes a wash hand basin with undersink storage. It also provides access to the utility area and the internal passageway leading to the garage. Utility Room/Garage Passageway: 4.43 x 2.48. This practical space houses laundry appliances and includes additional fitted wall and floor units for extra storage. It features a second sink and countertop space, making use of garage storage and shelving, along with areas for bike and garden equipment storage. The utility area also serves as a passageway from the front to the rear garden. Stairs and Landing: 2.68 x 2.00. The stairs features a stylish carpet runner and includes smart understairs storage. The landing provides recessed lighting and leads to a further staircase to the attic level. Bedroom 1: 3.91 x 3.51. A generous double room with a rear-facing aspect, featuring contemporary wardrobes with mirrored detailing that span one wall, offering ample storage. Stylish shutters complete the modern look. Bedroom 2: 3.65 x 2.77. A bright double room to the front of the property, enjoying views over Phoenix Park. Full-length fitted wardrobes with mirrored detailing offer excellent storage, while matching drawer units and stylish shutters complete the space. Bedroom 3: 2.58 x 2.75. A good-sized bedroom with front-facing views, featuring sleek wood-effect flooring, wardrobe storage, and stylish shutters. Bathroom: 2.20 x 2.00. A stylish, modern bathroom featuring eye catching herringbone wall tiling and patterned floor tiles. The space includes an L shaped shower bath with an electric shower insert, floating sanitary ware including undersink storage, and a heated towel rail for added comfort. Attic Room: 5.07 x 3.44. The attic room is a spacious and bright area, enhanced by a dormer extension, and is currently used as a guest bedroom. It features wide plank oak style flooring, built in storage, and additional under-eaves storage. This versatile space offers endless possibilities, whether as a guest bedroom or additional living area. Ensuite: The convenient ensuite is fitted with a WC and wash hand basin, and finished in a modern, fully tiled design. A skylight allows natural light to brighten the space, creating a fresh and airy feel. Gardens: The rear garden offers a generous, family friendly outdoor space with a well kept lawn, raised flower beds, and a selection of mature trees and shrubs, creating a private and pleasant setting. It can be accessed directly through French doors from the dining area or via the side entrance through the garage/utility passage. To the front, a neatly maintained lawn is bordered by mature planting and a brick surround, with off street parking completing the outdoor space.
The local area
The local area
Sold properties in this area
Stay informed with market trends
Local schools and transport

Learn more about what this area has to offer.
School Name | Distance | Pupils | |||
|---|---|---|---|---|---|
| School Name | Saint John Bosco Senior Boys School | Distance | 440m | Pupils | 307 |
| School Name | St John Bosco Junior Boys' School | Distance | 490m | Pupils | 151 |
| School Name | Holy Family School For The Deaf | Distance | 850m | Pupils | 140 |
School Name | Distance | Pupils | |||
|---|---|---|---|---|---|
| School Name | St. Catherine's Senior Girls School | Distance | 860m | Pupils | 149 |
| School Name | Phoenix Park Specialist School | Distance | 900m | Pupils | 18 |
| School Name | St Vincent's Special School | Distance | 910m | Pupils | 66 |
| School Name | St Catherine's Infants School Cabra | Distance | 920m | Pupils | 140 |
| School Name | North Dublin Muslim National School | Distance | 970m | Pupils | 406 |
| School Name | Mary, Help Of Christians Girls National School | Distance | 980m | Pupils | 353 |
| School Name | Casa Caterina School | Distance | 1.0km | Pupils | 29 |
School Name | Distance | Pupils | |||
|---|---|---|---|---|---|
| School Name | St Declan's College | Distance | 930m | Pupils | 653 |
| School Name | St. Dominic's College | Distance | 1.0km | Pupils | 778 |
| School Name | Coláiste Mhuire | Distance | 1.1km | Pupils | 256 |
School Name | Distance | Pupils | |||
|---|---|---|---|---|---|
| School Name | Cabra Community College | Distance | 1.6km | Pupils | 260 |
| School Name | St Josephs Secondary School | Distance | 2.6km | Pupils | 238 |
| School Name | Coláiste Eoin | Distance | 2.7km | Pupils | 276 |
| School Name | St Michaels Secondary School | Distance | 2.7km | Pupils | 651 |
| School Name | Mount Sackville Secondary School | Distance | 2.8km | Pupils | 654 |
| School Name | St Vincents Secondary School | Distance | 2.8km | Pupils | 409 |
| School Name | St. Dominic's College Ballyfermot | Distance | 3.0km | Pupils | 323 |
Type | Distance | Stop | Route | Destination | Provider | ||||||
|---|---|---|---|---|---|---|---|---|---|---|---|
| Type | Bus | Distance | 330m | Stop | Saint Mary's Convent | Route | 38 | Destination | Damastown | Provider | Dublin Bus |
| Type | Bus | Distance | 330m | Stop | Saint Mary's Convent | Route | 122 | Destination | Ashington | Provider | Dublin Bus |
| Type | Bus | Distance | 330m | Stop | Saint Mary's Convent | Route | 70d | Destination | Dunboyne | Provider | Dublin Bus |
Type | Distance | Stop | Route | Destination | Provider | ||||||
|---|---|---|---|---|---|---|---|---|---|---|---|
| Type | Bus | Distance | 330m | Stop | Saint Mary's Convent | Route | 39 | Destination | Ongar | Provider | Dublin Bus |
| Type | Bus | Distance | 330m | Stop | Saint Mary's Convent | Route | 38a | Destination | Damastown | Provider | Dublin Bus |
| Type | Bus | Distance | 330m | Stop | Saint Mary's Convent | Route | 39a | Destination | Ongar | Provider | Dublin Bus |
| Type | Bus | Distance | 330m | Stop | Saint Mary's Convent | Route | 70n | Destination | Tyrrelstown | Provider | Nitelink, Dublin Bus |
| Type | Bus | Distance | 330m | Stop | Saint Mary's Convent | Route | 37 | Destination | Blanchardstown Sc | Provider | Dublin Bus |
| Type | Bus | Distance | 330m | Stop | Saint Mary's Convent | Route | 38d | Destination | Damastown | Provider | Dublin Bus |
| Type | Bus | Distance | 330m | Stop | Saint Mary's Convent | Route | 38b | Destination | Damastown | Provider | Dublin Bus |
Your Mortgage and Insurance Tools
Check off the steps to purchase your new home
Use our Buying Checklist to guide you through the whole home-buying journey.
Budget calculator
Calculate how much you can borrow and what you'll need to save
A closer look
BER Details
BER No: 109988196
Energy Performance Indicator: 166.23 kWh/m2/yr
Ad performance
- Date listed14/10/2025
- Views10,924
- Potential views if upgraded to an Advantage Ad17,806
Similar properties
€639,000
28 Rathborne Avenue, Ashtown, Dublin, D15CH2C4 Bed · 4 Bath · House€645,000
56 Montpelier Hill, Stoneybatter, Dublin 7, D07H2C83 Bed · 2 Bath · End of Terrace€650,000
17 Arranmore Avenue, Phibsborough, Dublin 7, D07X2313 Bed · 2 Bath · Terrace€675,000
33 Carlingford Road, Drumcondra, Dublin 93 Bed · 2 Bath · Terrace
€675,000
6 Belleville, Blackhorse Avenue, Dublin 7, D07RF844 Bed · 3 Bath · End of Terrace€675,000
42 Fitzroy Avenue, Drumcondra, Dublin 3, D03ER224 Bed · 1 Bath · Semi-D€675,000
60 Connaught Street, Phibsboro, Dublin 7, D07DE484 Bed · 2 Bath · House€675,000
7 Rathborne Dale, Rathborne Park,, Ashtown, Dublin 15, D15KPF94 Bed · 3 Bath · End of Terrace€675,000
30 Croagh Patrick Road, Navan Road, Dublin 7, D07Y2V93 Bed · 2 Bath · Semi-D€675,000
17 Kinvara Grove, Navan Road, Dublin 7, D07K6573 Bed · 2 Bath · Semi-D€685,000
34 Royal Canal Avenue, Royal Canal Park, Dublin 15, D15HA2X4 Bed · 4 Bath · Terrace€749,000
House Type 2, Daneswell Place, Daneswell Place, Glasnevin, Dublin 9, Glasnevin, Dublin 113 Bed · 2 Bath · Duplex
Daft ID: 16218040

