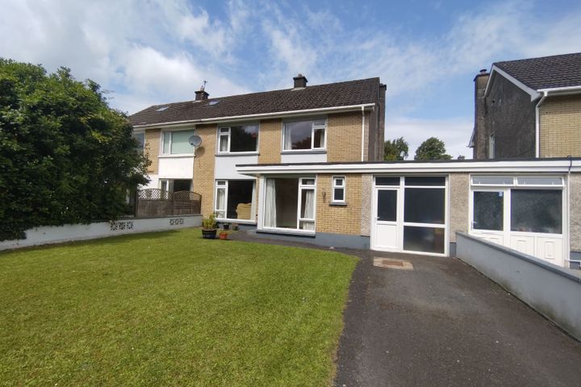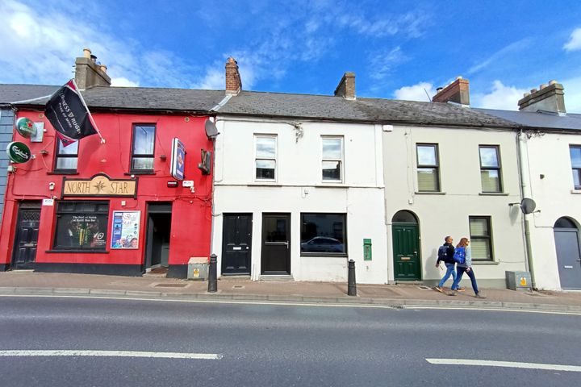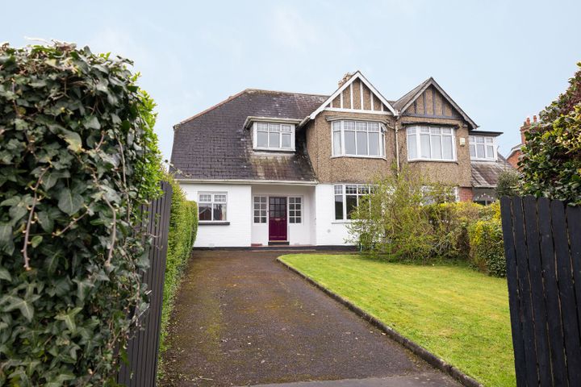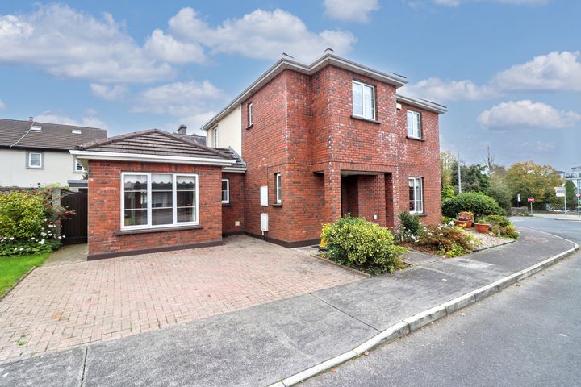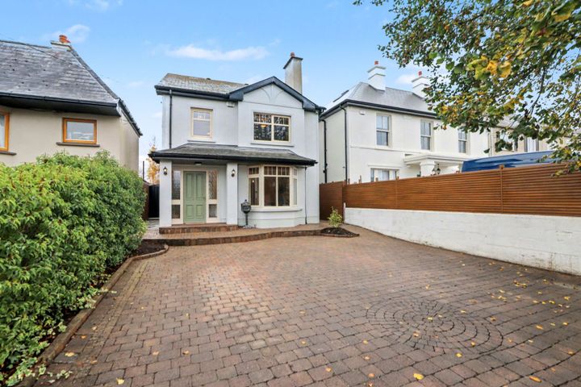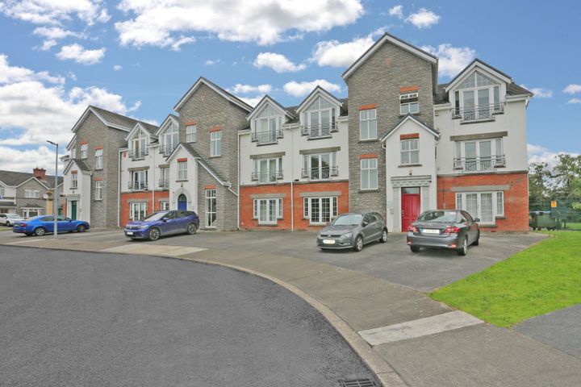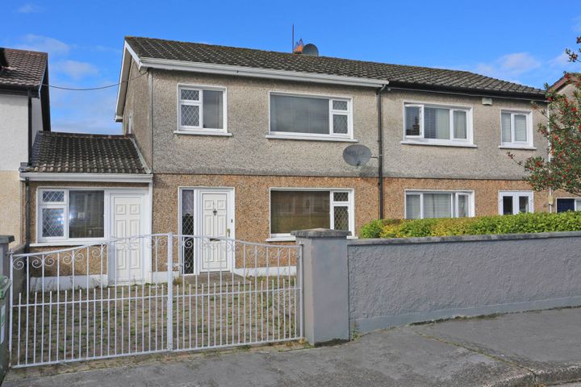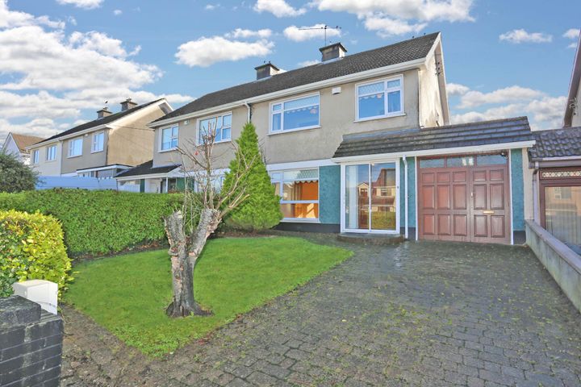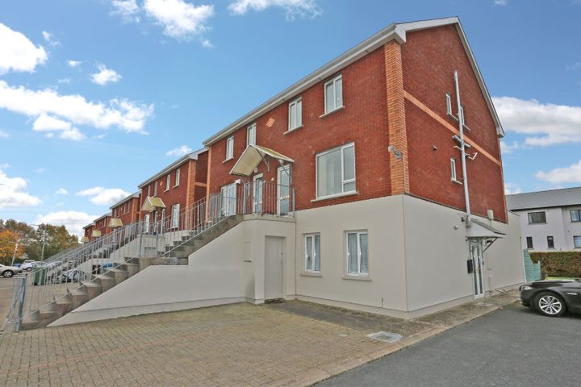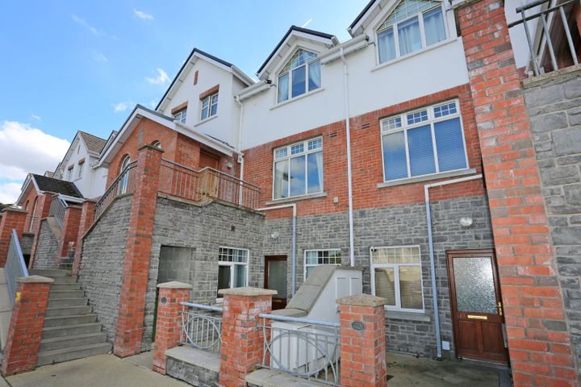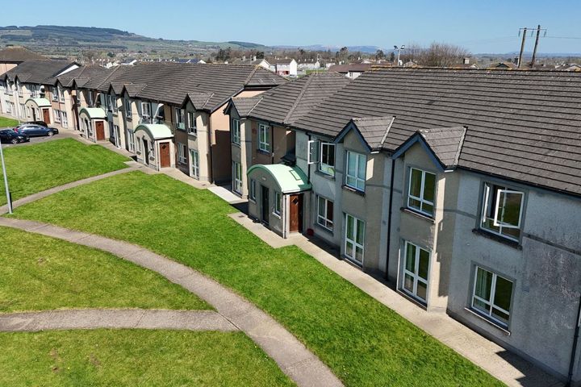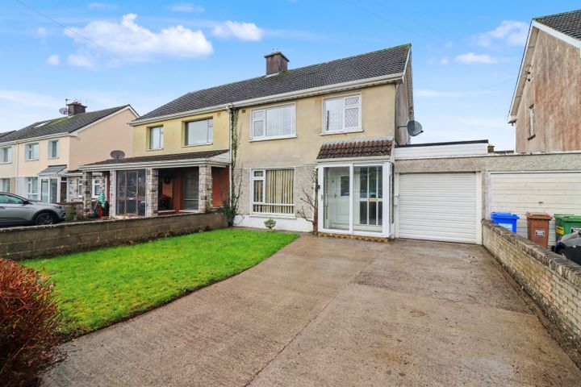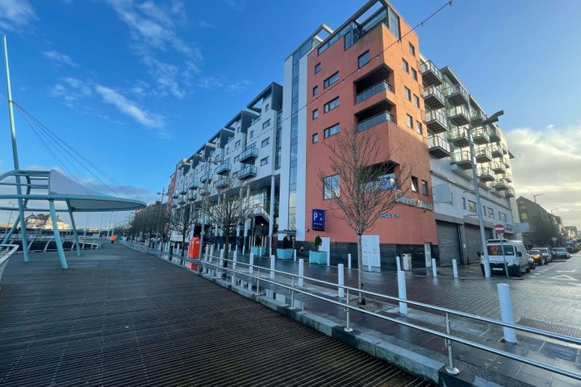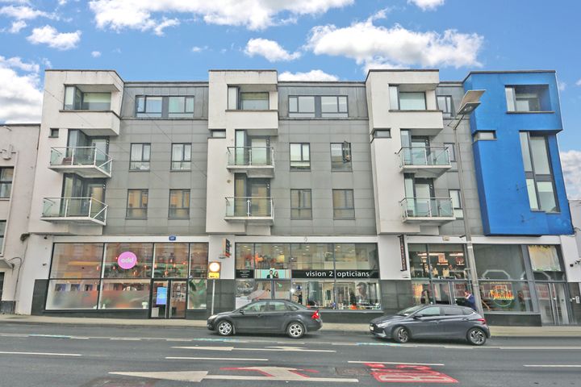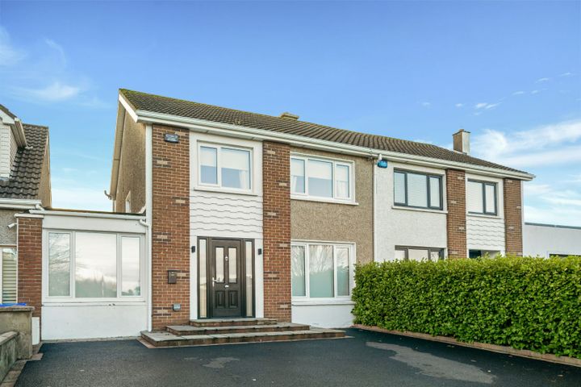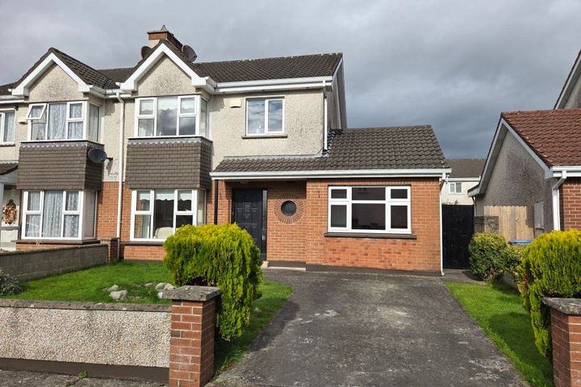48 Properties for Sale in Ennis Road, Limerick
Rowan Fitzgerald MIPAV REV MMCEPI
Rowan Fitzgerald Auctioneers Ltd.
22 Westfield Park, North Circular Road, North Circular Road, Co. Limerick, V94CFH2
4 Bed2 Bath124 m²Semi-DAdvantageRowan Fitzgerald MIPAV REV MMCEPI
Rowan Fitzgerald Auctioneers Ltd.
7 Treaty Terrace, Thomondgate, Thomondgate, Co. Limerick, V94X294
2 Bed1 Bath98 m²TerraceAdvantageLisa Kearney BA (Hons) MIPAV TRV MMCEPI
Rooney Auctioneers - Limerick/Galway
3-4 Ardara Terrace , Ennis Road, Co. Limerick, V94CXF9
6 Bed4 Bath481 m²TerraceAdvantageDiarmuid Madigan
M&C Property
Clonsilla, Shelbourne Road, Ennis Road, Co. Limerick, V94X6RE
5 Bed3 Bath212 m²Semi-DViewing AdvisedAdvantageLisa Kearney BA (Hons) MIPAV TRV MMCEPI
Rooney Auctioneers - Limerick/Galway
Tyone, Ennis Road, North Circular Road, Co. Limerick, V942H75
5 Bed2 Bath161 m²Semi-DAdvantageLisa Kearney BA (Hons) MIPAV TRV MMCEPI
Rooney Auctioneers - Limerick/Galway
13 Waterville, Ennis Road, Ennis Road, Co. Limerick, V94AK7K
5 Bed4 Bath148 m²DetachedAdvantageLisa Kearney BA (Hons) MIPAV TRV MMCEPI
Rooney Auctioneers - Limerick/Galway
Romney, 45 Revington Park, North Circular Road, Co. Limerick, V94T1KT
4 Bed4 Bath207 m²DetachedAdvantageDiarmuid Madigan
M&C Property
Apartment 7, An Cluan, Ennis Road, Co. Limerick, V94WR50
2 Bed2 Bath75 m²ApartmentViewing AdvisedAdvantageMaeve Newman
O'Connor Murphy Auctioneers
62 Rosturra Crescent, Woodview Park, Limerick, Limerick City, V94TCW4
3 Bed1 Bath105 m²Semi-DAdvantageMaeve Newman
O'Connor Murphy Auctioneers
6 Cherry Avenue, Caherdavin Lawn, Caherdavin, Limerick, V94FK2P
3 Bed2 Bath106 m²Semi-DAdvantageDiarmuid Madigan
M&C Property
30a Knock Hill, Ennis Road, Co. Limerick, V94Y045
3 Bed2 Bath99 m²DuplexAdvantageDiarmuid Madigan
M&C Property
11 Cluain Dara Court, Clonmacken, Co. Limerick, V94WN23
2 Bed2 Bath74 m²ApartmentAdvantageDavin Court , Redgate Rd, Caherdavin , Caherdavin, Co. Limerick
A Rated Homes
€430,000
3 Bed3 BathTerrace1 more Property Type in this Development
Apartment 192, Cratloe Wood Student Village, Caherdavin, Co. Limerick, V94N76W
3 Bed2 Bath70 m²Apartment19 Caragh Avenue, Caherdavin Park, Caherdavin, Co. Limerick, V94A52N
3 Bed2 Bath104 m²Semi-DApartment 211, Harvey'S Quay Apartments, Ennis Road, Co. Limerick, V94X942
3 Bed2 Bath67 m²Apartment8 Sarsfield Hall, Sarsfield Street, Limerick, V94T046
2 Bed1 Bath64 m²Apartment45 Brookville Gardens, Clareview, Clareview, Co. Limerick, V94WRH1
4 Bed3 Bath162 m²Semi-D43 Coolraine Heights, Old Cratloe Road, Clareview, Co. Limerick, V94DCF9
4 Bed2 Bath112 m²Semi-DApartment 32 Shannonvale, Old Cratloe Road, Caherdavin, Co. Limerick, V94XY18
2 Bed1 BathApartment
Explore Sold Properties
Stay informed with recent sales and market trends.






