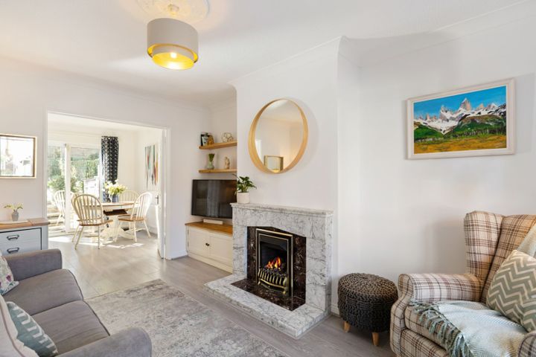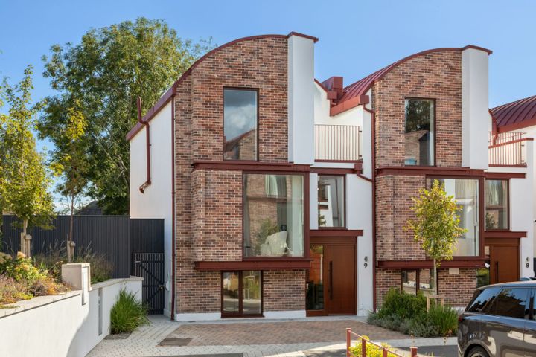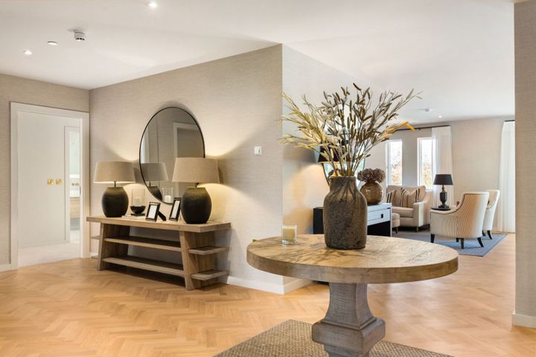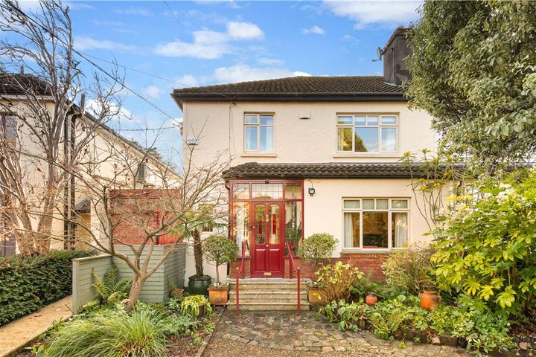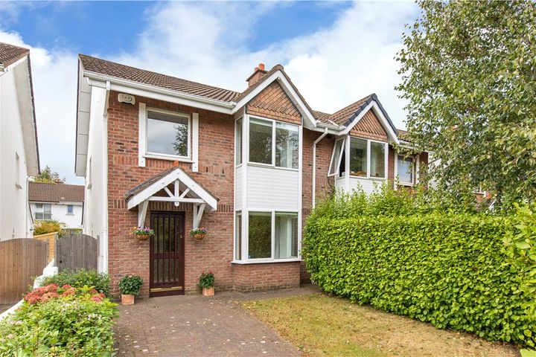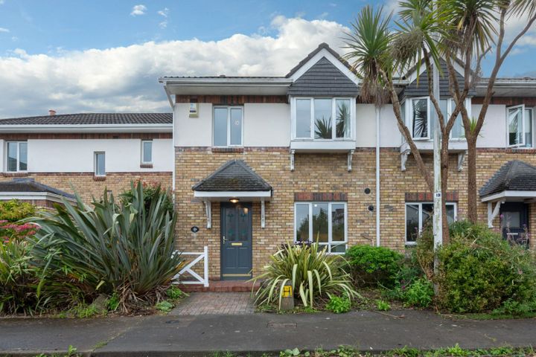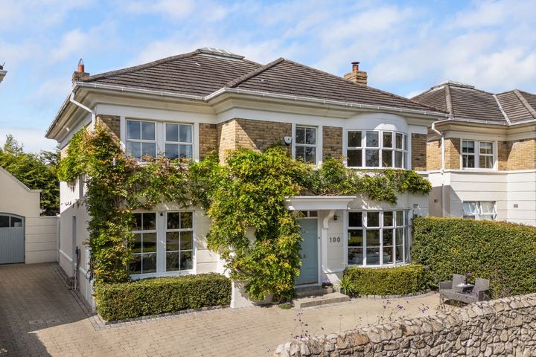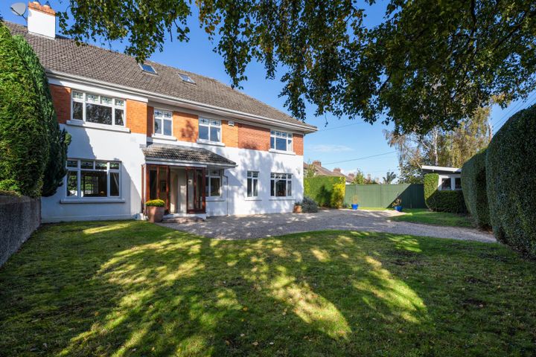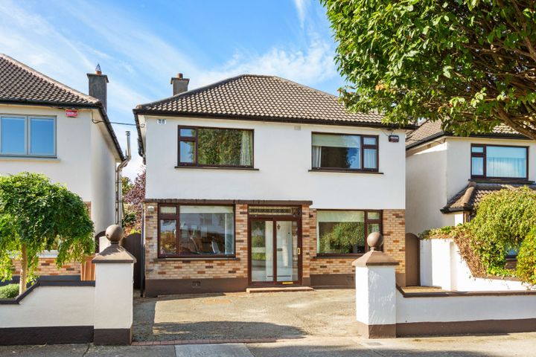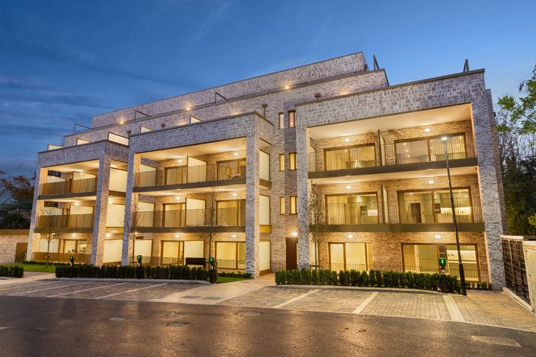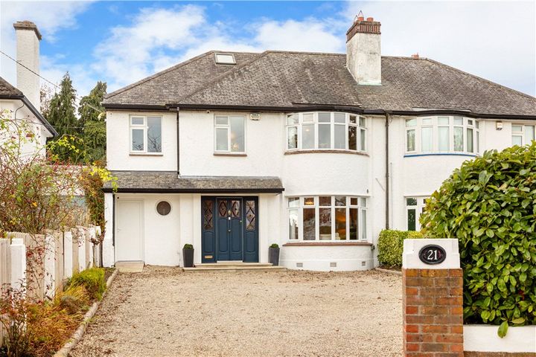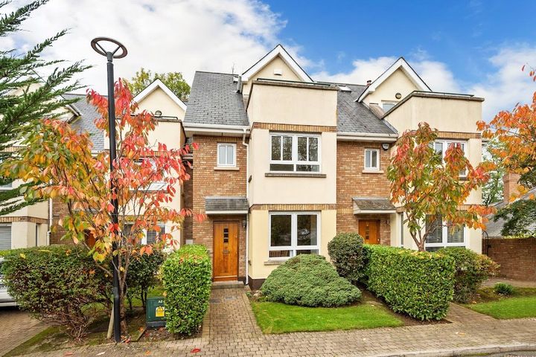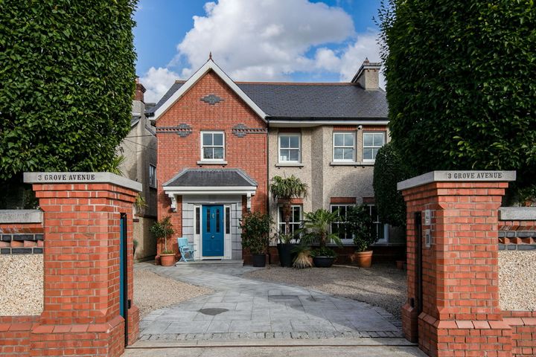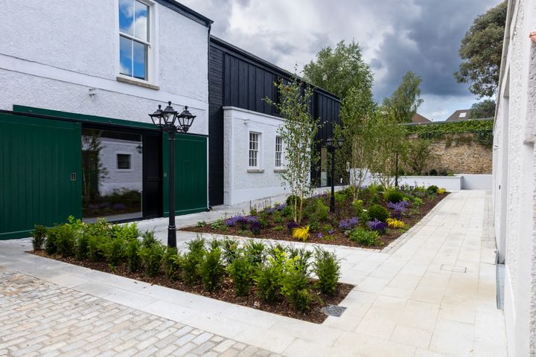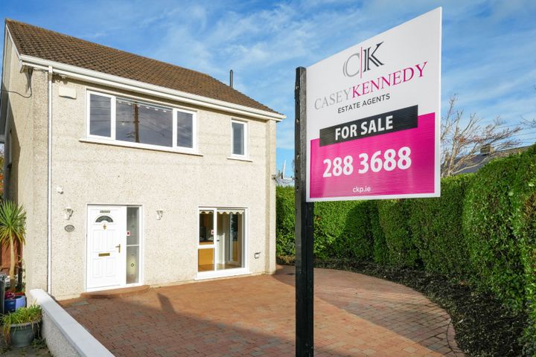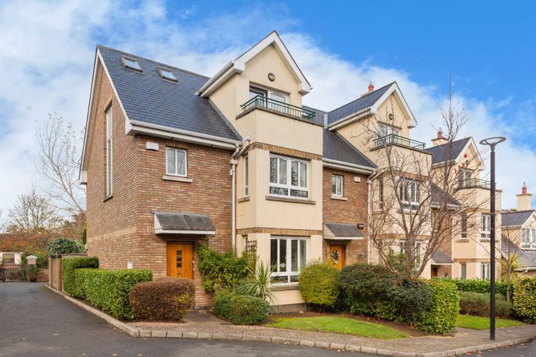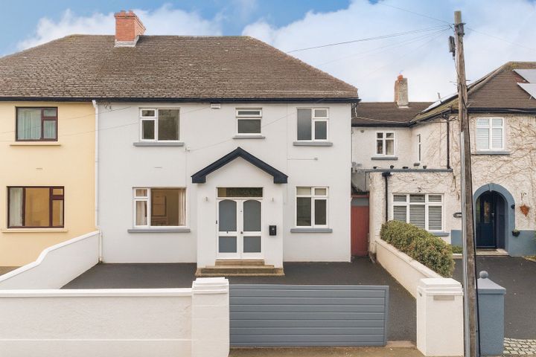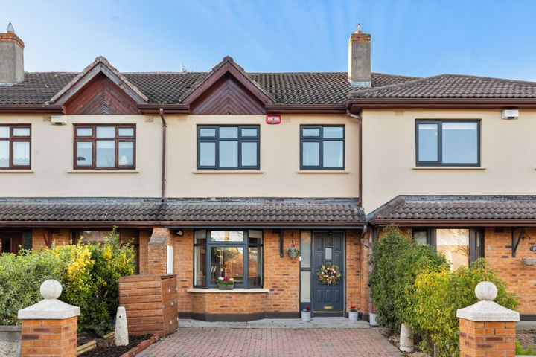50 Properties for Sale in Stillorgan, Dublin
Andrew Quirke MIPAV Assoc SCSI
Janet Carroll Estate Agent
21 Orpen Hill, Blackrock, Stillorgan, Co. Dublin, A94N2K4
3 Bed1 Bath80 m²TerraceAdvantageSales Team
Eoin O'Neill Property Advisers
9 Avoca Grove, Grove Avenue, Blackrock, Co. Dublin, A94E6H7
4 Bed3 Bath154 m²Semi-DAdvantageRobert Wall
Kelly Walsh
Apartment 22, Woodlands Grove, Blackrock, Co. Dublin, A94X32X
3 Bed3 Bath178 m²ApartmentAdvantageAnn-Marie McCoy
Lisney Sotheby's International Realty (Blackrock)
Aurora, 6 Stillorgan Park, Blackrock, Co. Dublin, A94VF68
4 Bed2 Bath180 m²Semi-DAdvantageSophie Murphy
Lisney Sotheby's International Realty (Blackrock)
3 Coppinger Close, Blackrock, Co. Dublin, A94V659
4 Bed3 Bath107 m²Semi-DViewing AdvisedAdvantageNiall O'Hagan
Herbert & Lansdowne Estate Agents
119 Carysfort Park, Blackrock, Stillorgan, Co. Dublin, A94NY18
3 Bed3 Bath83 m²TerraceSouth FacingAdvantageSerena Maguire
George & Maguire Properties
Apartment 506. The Edges 1, Beacon South Quarter, Sandyford, Dublin 18, D18AN26
2 Bed2 Bath65 m²ApartmentSpacious GardenAdvantageAndrew Quirke MIPAV Assoc SCSI
Janet Carroll Estate Agent
"Parkview" 100 Avoca Park, Blackrock, Co. Dublin, A94F8N5
5 Bed2 Bath232 m²DetachedAdvantageRyan O'Shaughnessy
Mason Estates Dundrum
39 Priory Avenue, Stillorgan, Blackrock, Dublin, A94HR53
5 Bed4 Bath310 m²Semi-DAdvantageVictor Lambert
Lambert McCormack Property
74 Woodford, Stillorgan, Co. Dublin, A94TD25
4 Bed2 Bath132 m²DetachedViewing AdvisedAdvantageKelly Walsh
Woodlands Grove , Blackrock, Co. Dublin
€675,000
1 Bed1 BathApartment€895,000
2 Bed2 BathApartment€1,400,000
3 Bed2 BathDetached1 more Property Type in this Development
Robert Lawson
Lisney Sotheby's International Realty Ballsbridge
21 Sycamore Road, Mount Merrion, Co. Dublin, A94T9X5
4 Bed4 Bath249 m²Semi-DAdvantageSales Office
Hooke & MacDonald
9 Dunstaffnage Hall, Stillorgan, Dublin, A94EN25
4 Bed4 Bath131 m²TerraceAdvantagePat Mullery
Mullery O'Gara Estate Agents
Carraigart, 3 Grove Avenue, Blackrock, Co. Dublin, A94A210
5 Bed3 Bath259 m²DetachedAdvantageMaureen Cummins*
Thornhill Oaks, Cherrygarth, Mount Merrion, Co. Dublin
Luxury Living in Mount Merrion
€895,000
2 Bed2 BathSemi-D€1,095,000
2 Bed3 BathEnd of Terrace1 more Property Type in this Development
Team Christina Wilson
www.lwk.ie
7 Ard Lorcain Villas, Stillorgan, Stillorgan, Co. Dublin, A94TK35
1 Bed1 BathApartmentViewing AdvisedAdvantagePhil Thompson
Casey Kennedy Estate Agents
ONLINE OFFERS95a Lakelands Close, Stillorgan, Co. Dublin, A94F671
3 Bed3 Bath114 m²DetachedOpen viewing 20 Dec 13:40Advantage5 Dunstaffnage Hall, Stillorgan, Co Dublin, A94TN59
4 Bed3 Bath131 m²End of TerraceDermville, Old Dublin Road, Stillorgan, Co Dublin, A94XN59
4 Bed2 Bath190 m²Semi-D20 Obelisk Rise, Saint Augustine'S Park, Blackrock, Co. Dublin, A94A2T3
3 Bed2 Bath91 m²Terrace
Explore Sold Properties
Stay informed with recent sales and market trends.






