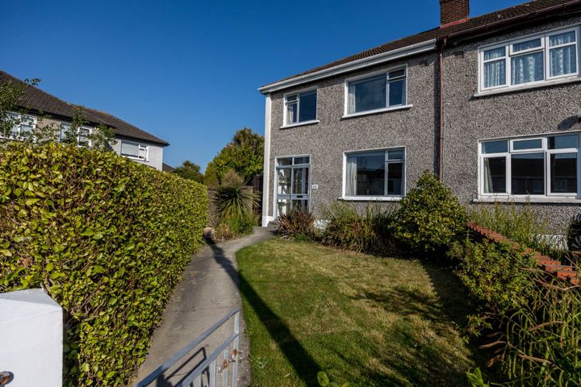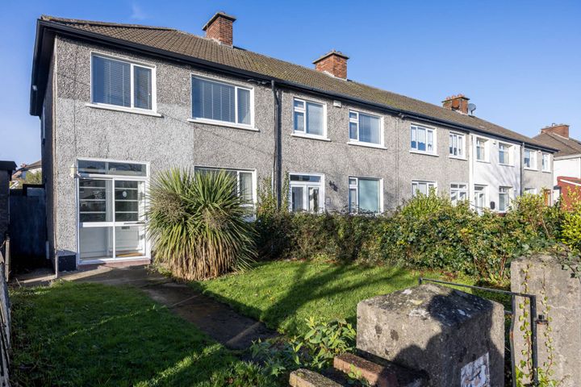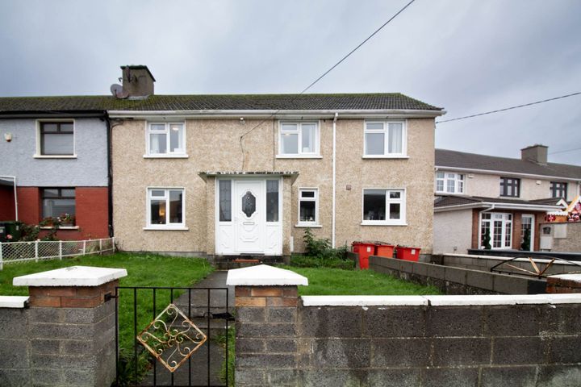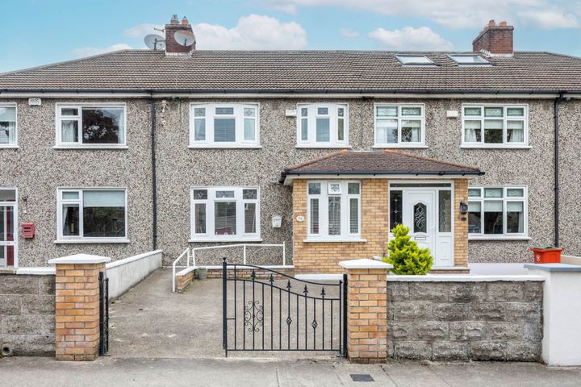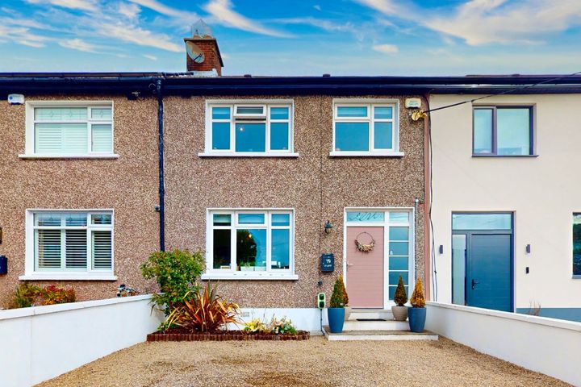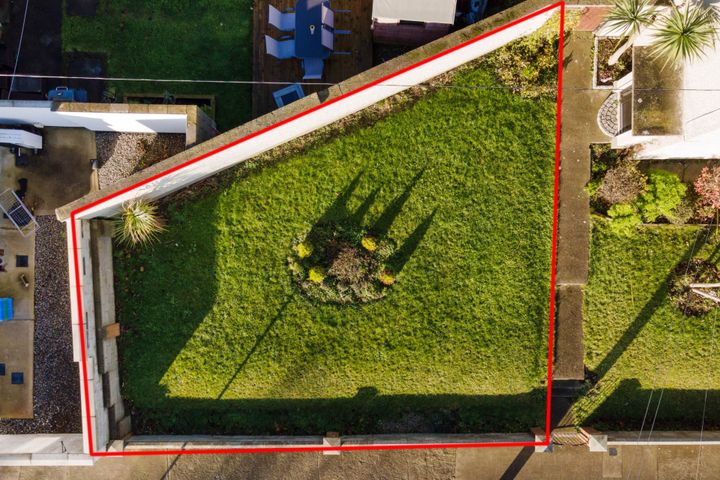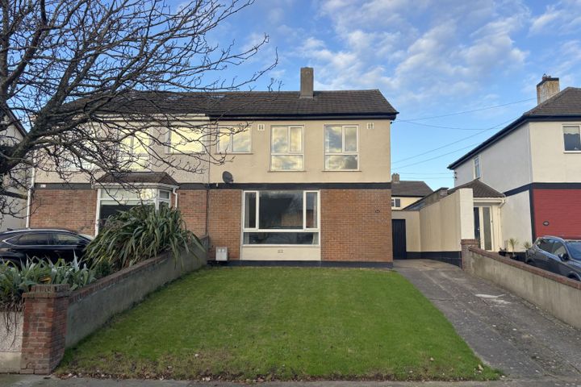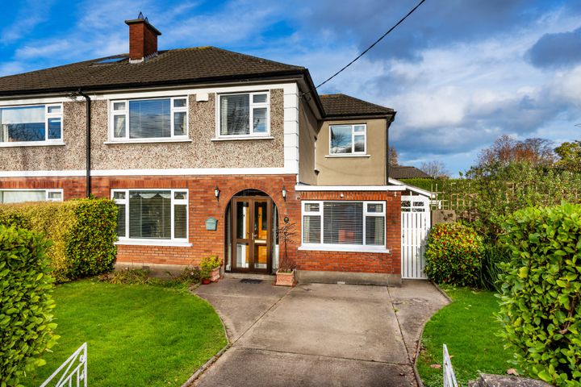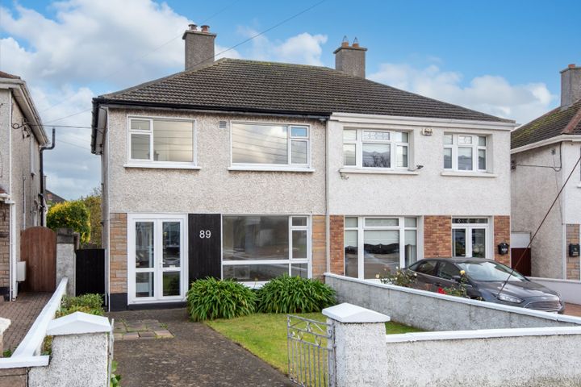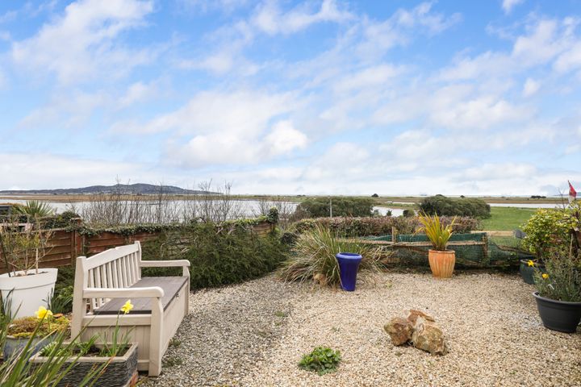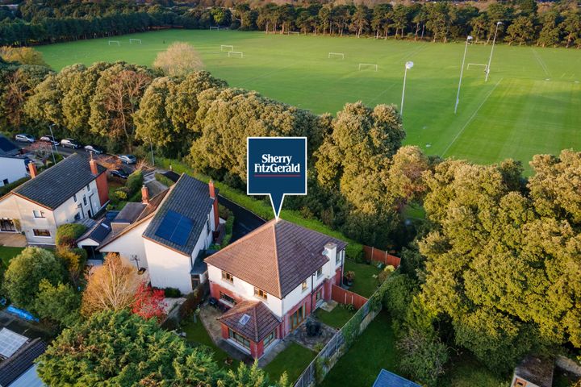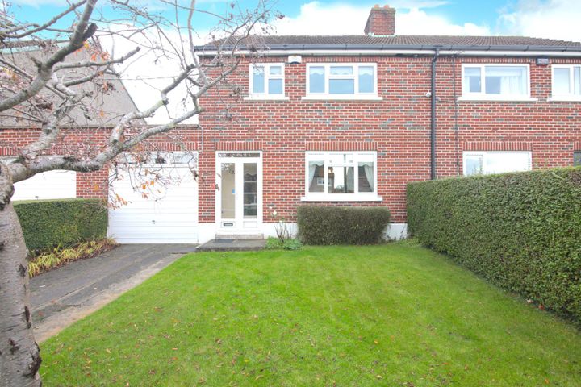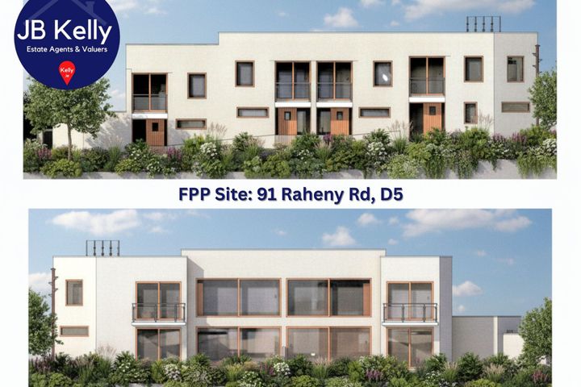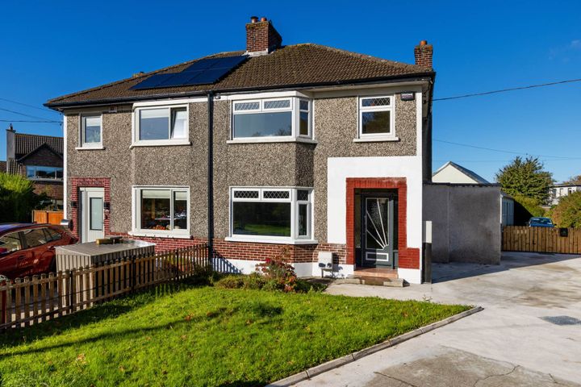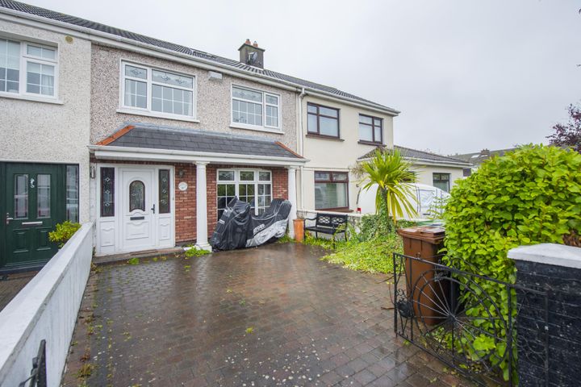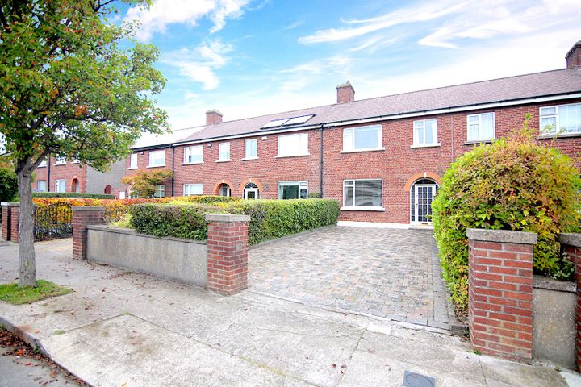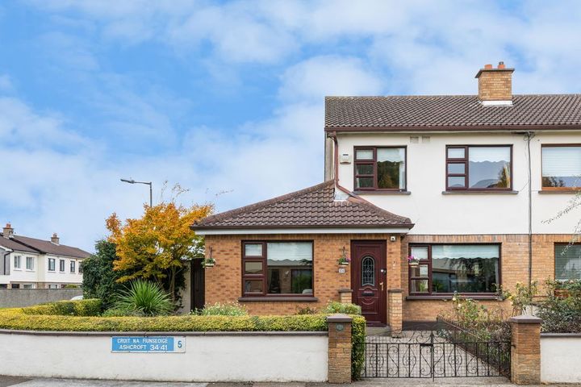37 Properties for Sale in Raheny, Dublin
Carla Murnane MSCSI
Flynn Estate Agents
26 Rathmore Park, Raheny, Dublin 5, D05RY18
3 Bed1 Bath90 m²End of TerraceSpacious GardenAdvantageCarla Murnane MSCSI
Flynn Estate Agents
14 St. Assams Road West, Raheny, Dublin 5, D05T256
3 Bed1 Bath90 m²End of TerraceAdvantageSales - Delaney Estates
Delaney Estates
19 Lein Road, Artane, Dublin 5, D05EP90
4 Bed2 BathEnd of TerraceAdvantageCarla Murnane MSCSI
Flynn Estate Agents
70 St. Assams Road West, Raheny, Dublin 5, D05FT89
3 Bed2 Bath117 m²TerraceAdvantageTeam Richard Todd
www.lwk.ie
1 Avondale Park, Raheny, Dublin 5, D05X827
3 Bed2 Bath130 m²TerraceAdvantageAidan Daly MIPAV MMCEPI
Aidan Daly Auctioneers Ltd
99 Brookwood Avenue, Dublin 5, Artane, Dublin 5, D05P1H5
3 Bed1 Bath117 m²TerraceAdvantageSean Tobin
Sherry FitzGerald Clontarf
Bedford Lodge, Mount Prospect Avenue, Clontarf, Dublin 3, D03P6P6
6 Bed5 Bath536 m²DetachedAdvantage37 Ennafort Park, Dublin 5, Raheny, Dublin 5, D05NC04
5 Bed1 Bath125 m²Semi-DSite adjacent to 9 McAuley Avenue, Artane, Dublin 5, D05Y8C4
0.03 acSite63 Grange Park Road, Dublin 5, Raheny, Dublin 5, D05W0X6
4 Bed2 Bath120 m²Semi-D12 Brookwood Meadow, Artane, Dublin 5, D05VH72
4 Bed3 Bath146 m²Semi-D89 Woodbine Park, Raheny, Dublin 5, D05AK81
3 Bed1 Bath90 m²Semi-D33 The Grove, Bettyglen, Raheny, Dublin 5, D05RR96
3 Bed2 Bath97 m²Terrace10 Woodside, Mount Prospect, Clontarf, Dublin 3, D03WV40
4 Bed4 Bath230 m²Detached124 Ennafort Road, Dublin 5, Raheny, Dublin 5, D05X738
3 Bed1 Bath102 m²Semi-D91 Raheny Rd, Raheny, Dublin 5
0.11 acSite11 Brookwood Lawn, Artane, Dublin 5, D05HH56
3 Bed1 Bath105 m²Semi-D59 Brookfield, Artane, Co. Dublin, D05K7W6
3 Bed1 Bath112 m²Terrace79 Mount Prospect Drive, Dublin 3, Clontarf, Dublin 3, D03WF98
3 Bed1 Bath93 m²Terrace34 Ashcroft, Dublin 5, Raheny, Dublin 5, D05R585
4 Bed2 Bath118 m²End of Terrace
Explore Sold Properties
Stay informed with recent sales and market trends.






