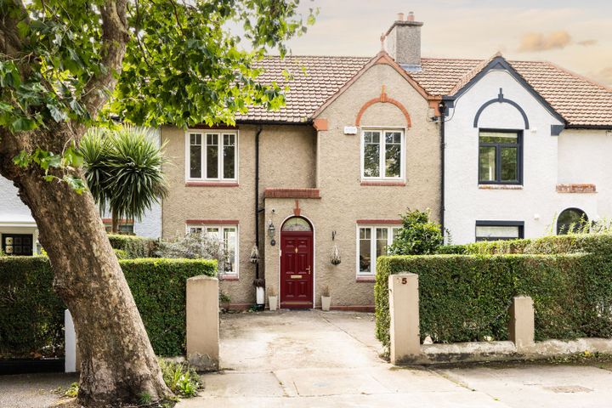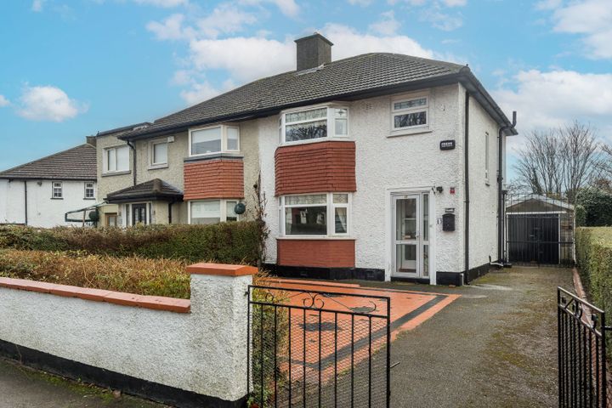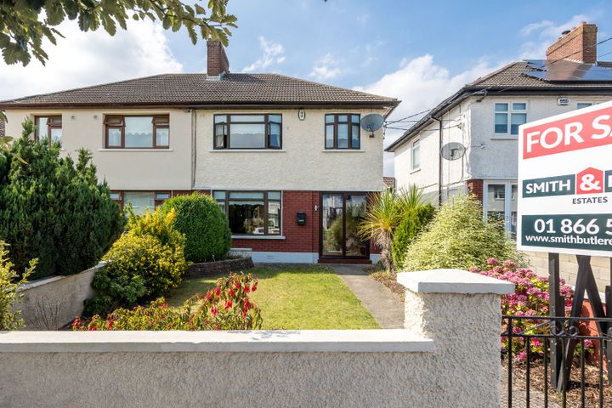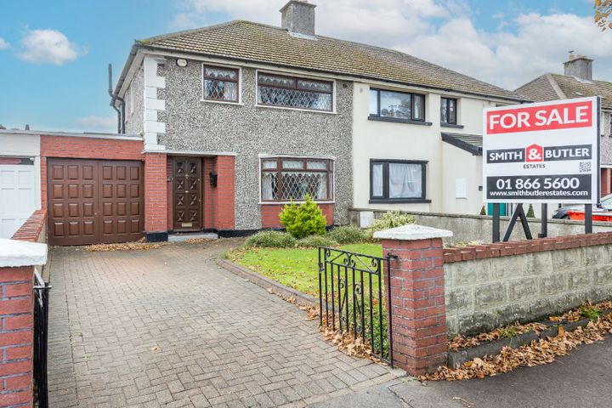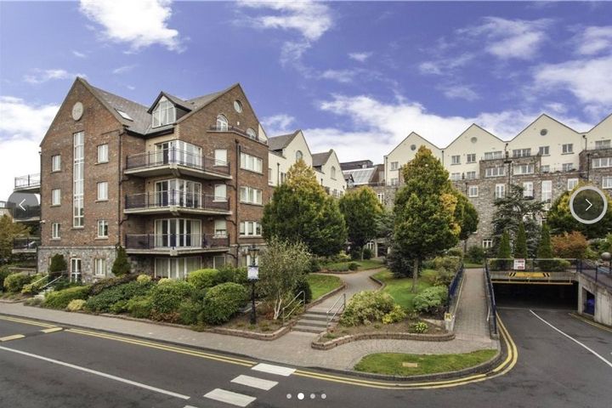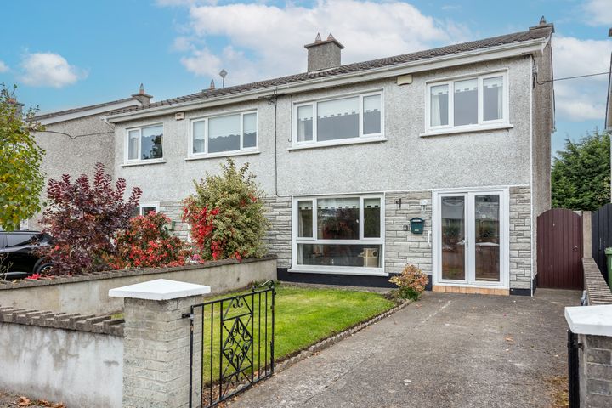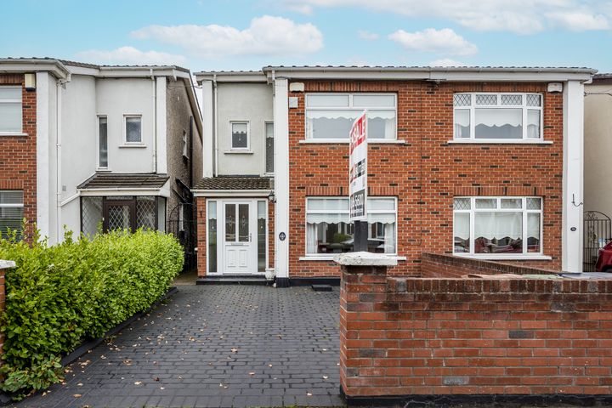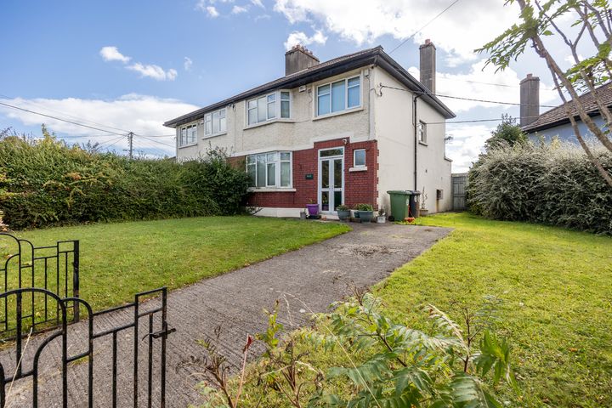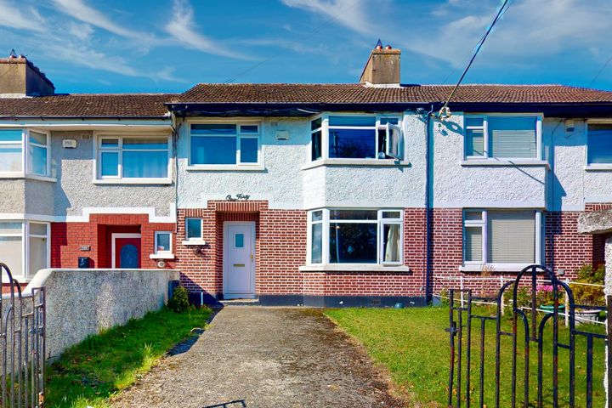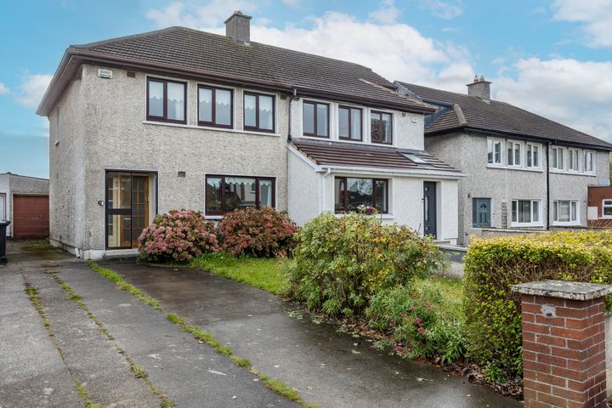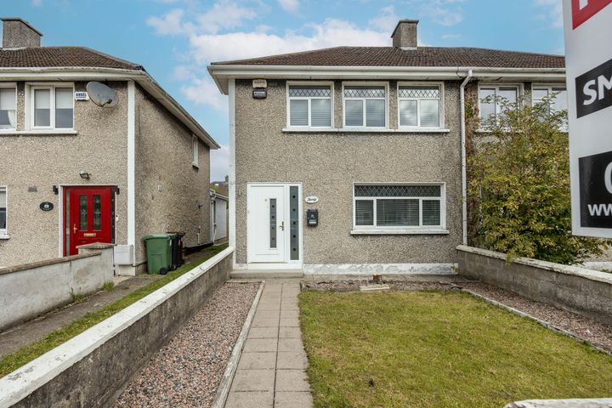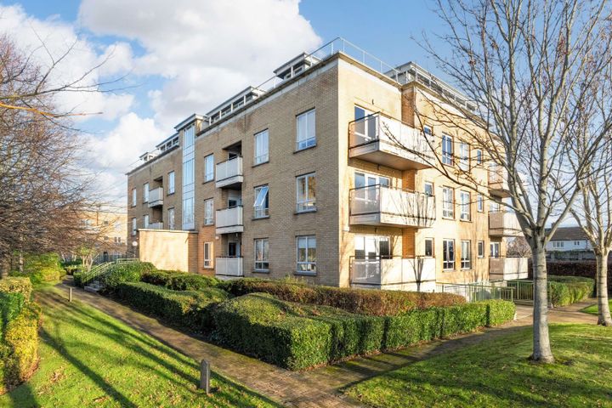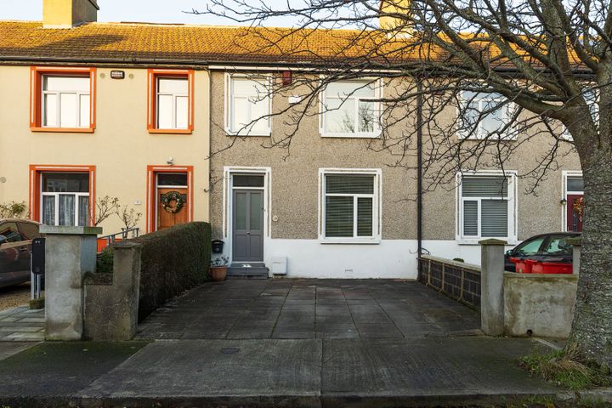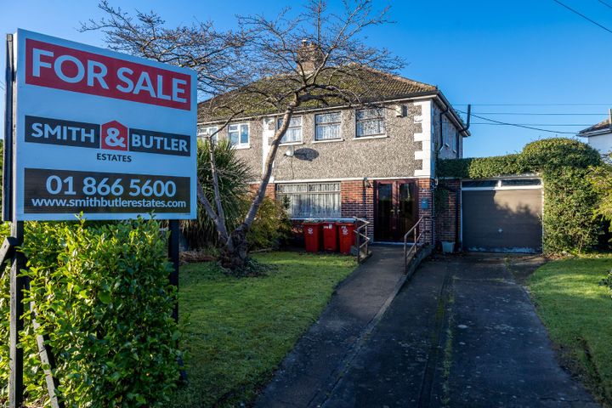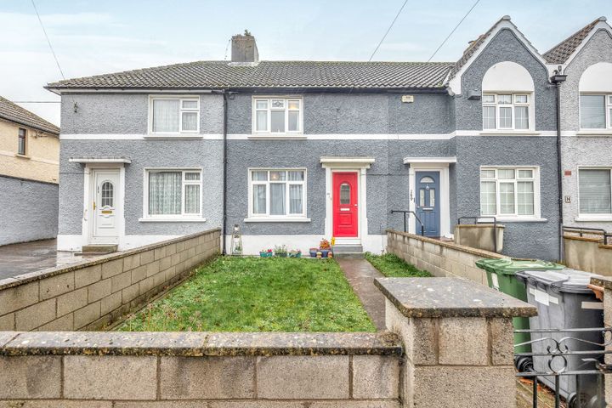47 Properties for Sale in Whitehall, Dublin
Ronan Crinion MIPAV
MoveHome Estate & Letting Agent
55 Griffith Avenue, Dublin 9, Drumcondra, Dublin 9, D09X9E2
3 Bed2 Bath100 m²TerraceAdvantageDanny Butler MIPAV MMCEPI
Smith & Butler Estates
15 Shanliss Avenue, Santry, Dublin 9, D09XY10
3 Bed1 Bath74 m²Semi-DAdvantageDanny Butler MIPAV MMCEPI
Smith & Butler Estates
99 Shanliss Road, Dublin 9, D09P2R6
3 Bed2 Bath99 m²Semi-DReduced PriceAdvantageEoin O'Toole
HJ Byrne Estate Agents
29 Shanard Road, Santry, Dublin 9, D09R254
3 Bed1 Bath80 m²Semi-DAdvantageJamie Taylor
Smith & Butler Estates
59 Elm Mount Park, Dublin 9, Beaumont, Dublin 9, D09NY66
3 Bed2 Bath103 m²Semi-DViewing AdvisedAdvantageDanny Butler MIPAV MMCEPI
Smith & Butler Estates
86 Shanliss Road, Dublin 9, Santry, Dublin 9, D09Y867
3 Bed2 Bath84 m²Semi-DViewing AdvisedAdvantageEoin O'Toole
HJ Byrne Estate Agents
Apartment 115, Block 2, Gracepark Manor, Swords Road, Drumcondra, Dublin 9, D09W564
2 Bed2 Bath80 m²ApartmentAdvantageDanny Butler MIPAV MMCEPI
Smith & Butler Estates
26 Magenta Hall, Santry, Santry, Dublin 9, D09HF60
3 Bed1 Bath103 m²Semi-DViewing AdvisedAdvantageDanny Butler MIPAV MMCEPI
Smith & Butler Estates
223 Grace Park Heights, Dublin 9, Drumcondra, Dublin 9, D09R2W4
3 Bed2 Bath113 m²Semi-DViewing AdvisedAdvantageMitchell Onuorah
Smith & Butler Estates
145 Shantalla Road, Beaumont, Beaumont, Dublin 9, D09T268
3 Bed2 Bath112 m²Semi-DAdvantageJosh Dixon
Dixon Residential Estate Agents
ONLINE OFFERS140 Shantalla Road, Beaumont, Dublin 9, D09RY19
3 Bed2 Bath113 m²TerraceAdvantageDanny Butler MIPAV MMCEPI
Smith & Butler Estates
14 Shanliss Drive, Santry, Dublin 9, D09NX49
3 Bed1 Bath78 m²Semi-DViewing AdvisedAdvantageJamie Taylor
Smith & Butler Estates
7 Coolgariff Road, Dublin 9, Beaumont, Dublin 9, D09KD28
3 Bed1 Bath80 m²Semi-DAdvantageDanny Butler MIPAV MMCEPI
Smith & Butler Estates
30 Coolrua Drive, Beaumont, Beaumont, Dublin 9, D09Y023
3 Bed2 Bath93 m²Semi-DAdvantageTeam Patrick Leonard
www.lwk.ie
139 Iveragh Road, Whitehall, Whitehall, Dublin 9, D09EW73
3 Bed1 Bath110 m²Semi-DAdvantageApartment 21, Beaumont Hall, Beaumont, Dublin 9, D09H2C9
2 Bed1 Bath78 m²Duplex37 Belton Park Avenue, Dublin 9, Donnycarney, Dublin 9, D09P6F5
3 Bed1 Bath91 m²Terrace126 Shanliss Avenue, Dublin 9, Santry, Dublin 9, D09E9C5
3 Bed2 Bath93 m²Semi-D170 Larkhill Road, Dublin 9, Whitehall, Dublin 9, D09V970
2 Bed1 Bath60 m²Terrace40 Shangan Hall, Ballymun, Dublin 9
1 Bed1 Bath58 m²Apartment
Explore Sold Properties
Stay informed with recent sales and market trends.






