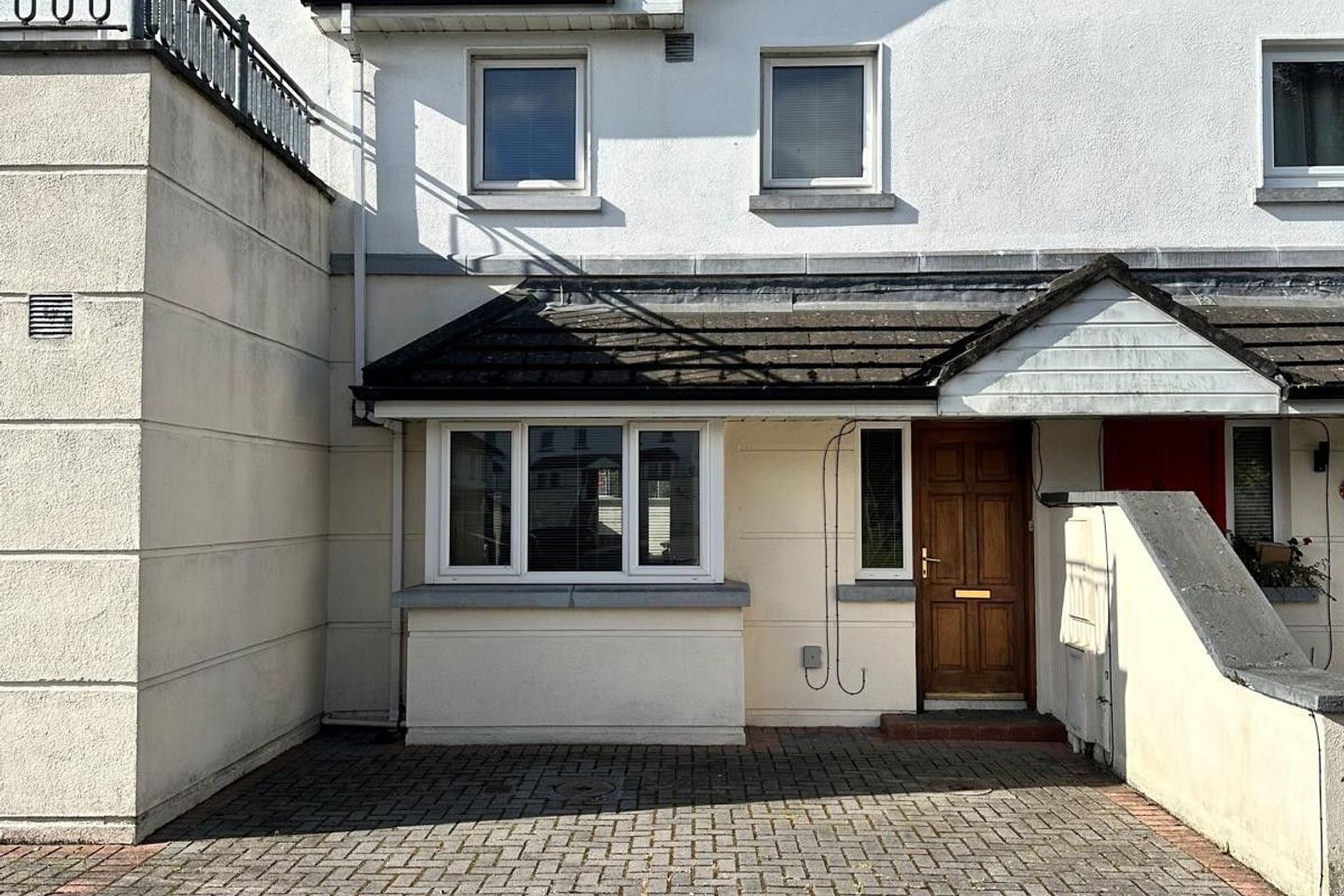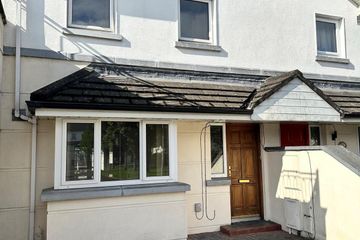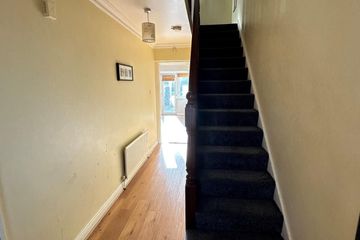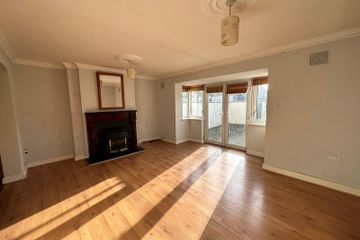



5 Dunore, Larchfield Court, Kilkenny, Co. Kilkenny, R95E3E5
€300,000
- Price per m²:€3,061
- Estimated Stamp Duty:€3,000
- Selling Type:By Private Treaty
- BER No:115485161
- Energy Performance:191.94 kWh/m2/yr
About this property
Highlights
- C2 Energy Rating Alarm.
- Sunny rear walled yard.
- Gfch.
- Excellent location, close to ring road and motor way access. walking distance to city centre.
- Main bed en-suite.
Description
A delightful three-bedroom, two-storey, terraced house enjoying an idyllic setting overlooking a large green area. No. 5 Dunore is a solid-built residence located within easy walking distance of a variety of amenities to include a Gala food store, Loughboy Shopping Centre; Super Valu, Sam McAuley Chemist, Florist, Newsagent, Post Office, Dry Cleaner, Coffee Shop, Butcher etc., playing fields, The Watershed sports complex, schools, church, and a short stroll to High Street. The property is accessible from both the Castle Road and the Waterford Road & enjoys many features to include its own private, walled, south-facing rear patio, a view of a large green area to the front, built-in wardrobes to all bedrooms, alarmed throughout & front double driveway to name but a few! ACCOMMODATION GROUND FLOOR: ENTRANCE HALL: 1.86m x 5.11m with wooden floor, coving & alarm point. UNDERSTAIR WC: with wc, whb & extractor fan. KITCHEN: 3.24m x 5.12m with tiled floor, spotlights, coving, fitted kitchen units incorporating tiled splashback, electric oven, electric hob and recess for a washing machine, dishwasher and fridge freezer. This room directly opens to: LIVING ROOM: 5.27m x 3.7m with wooden floor, coving, ceiling roses, tv point, gas fireplace with wooden surround & double glass doors which open out to the enclosed, sunny, rear patio. A door leads to the entrance hall. FIRST FLOOR: LANDING: 1.93m x 2.66m (min) with hot press, immersion switch and attic entrance. BEDROOM 1: 2.33m x 2.61m with double built-in wardrobe unit and window overlooking the rear patio. BEDROOM 2: 2.83m x 3.08m with triple built-in wardrobe unit and window overlooking the rear patio. BATHROOM: 1.71m x 1.96m with tiled floor and walls, radiator, velux window, wc, whb & bath with Triton T90Z electric shower overhead. BEDROOM 3: 4.7m x 3.05m with extensive built-in wardrobe units and two windows overlooking the front driveway & large green area opposite the house. ENSUITE: 1.39m x 2.16m with tiled floor and walls, wc, whb, tiled shower cubicle with Triton T90Z electric shower overhead. EXTERIOR: No. 5 enjoys a double driveway to the front of the house & a walled, gated, patio to the rear. There are also two large open green spaces within the development along with a communal bicycle shed and bin shed. SERVICES: GFCH, electricity, mains water and sewerage, telephone & TV. Alarmed throughout. SERVICE CHARGE: There is an annual management charge of c. €1,250.00 which covers building insurance, refuse, gardening & maintenance of the common areas. Gross Internal Floor Area of House: c. 98 sq. m. BER: C2. Cert No.: 115485161.
Standard features
The local area
The local area
Sold properties in this area
Stay informed with market trends
Local schools and transport

Learn more about what this area has to offer.
School Name | Distance | Pupils | |||
|---|---|---|---|---|---|
| School Name | Gaelscoil Osrai | Distance | 550m | Pupils | 442 |
| School Name | St John Of God Kilkenny | Distance | 720m | Pupils | 331 |
| School Name | St Patrick's De La Salle Boys National School | Distance | 770m | Pupils | 341 |
School Name | Distance | Pupils | |||
|---|---|---|---|---|---|
| School Name | Kilkenny School Project | Distance | 900m | Pupils | 240 |
| School Name | Presentation Primary School | Distance | 1.2km | Pupils | 420 |
| School Name | The Lake Junior School | Distance | 1.3km | Pupils | 223 |
| School Name | Mother Of Fair Love Spec School | Distance | 1.3km | Pupils | 77 |
| School Name | Cbs Primary Kilkenny | Distance | 1.5km | Pupils | 255 |
| School Name | St. John's National School | Distance | 1.6km | Pupils | 0 |
| School Name | St John's Senior School Kilkenny | Distance | 1.6km | Pupils | 216 |
School Name | Distance | Pupils | |||
|---|---|---|---|---|---|
| School Name | Presentation Secondary School | Distance | 630m | Pupils | 902 |
| School Name | Coláiste Pobail Osraí | Distance | 890m | Pupils | 222 |
| School Name | City Vocational School | Distance | 920m | Pupils | 311 |
School Name | Distance | Pupils | |||
|---|---|---|---|---|---|
| School Name | St Kieran's College | Distance | 940m | Pupils | 802 |
| School Name | C.b.s. Kilkenny | Distance | 1.4km | Pupils | 836 |
| School Name | Loreto Secondary School | Distance | 2.1km | Pupils | 994 |
| School Name | Kilkenny College | Distance | 2.7km | Pupils | 919 |
| School Name | Callan Cbs | Distance | 14.3km | Pupils | 267 |
| School Name | St. Brigid's College | Distance | 14.5km | Pupils | 244 |
| School Name | Grennan College | Distance | 14.5km | Pupils | 334 |
Type | Distance | Stop | Route | Destination | Provider | ||||||
|---|---|---|---|---|---|---|---|---|---|---|---|
| Type | Bus | Distance | 150m | Stop | Larchfield | Route | Kk1 | Destination | Danville Business Park | Provider | City Direct |
| Type | Bus | Distance | 200m | Stop | Larchfield | Route | Kk1 | Destination | Glenbawn | Provider | City Direct |
| Type | Bus | Distance | 240m | Stop | Laurel Drive | Route | Kk1 | Destination | Glenbawn | Provider | City Direct |
Type | Distance | Stop | Route | Destination | Provider | ||||||
|---|---|---|---|---|---|---|---|---|---|---|---|
| Type | Bus | Distance | 250m | Stop | Laurel Drive | Route | Kk1 | Destination | Danville Business Park | Provider | City Direct |
| Type | Bus | Distance | 300m | Stop | Nuncio Road | Route | Iw01 | Destination | Carlow Institute | Provider | Dunnes Coaches |
| Type | Bus | Distance | 310m | Stop | Nuncio Road | Route | Iw01 | Destination | Loughboy Shopping Centre | Provider | Dunnes Coaches |
| Type | Bus | Distance | 350m | Stop | Loughboy Shopping Centre | Route | Kk1 | Destination | Glenbawn | Provider | City Direct |
| Type | Bus | Distance | 350m | Stop | Loughboy Shopping Centre | Route | Iw01 | Destination | Carlow Institute | Provider | Dunnes Coaches |
| Type | Bus | Distance | 380m | Stop | Loughboy Shopping Centre | Route | Kk1 | Destination | Danville Business Park | Provider | City Direct |
| Type | Bus | Distance | 380m | Stop | Loughboy Shopping Centre | Route | Iw01 | Destination | Loughboy Shopping Centre | Provider | Dunnes Coaches |
Your Mortgage and Insurance Tools
Check off the steps to purchase your new home
Use our Buying Checklist to guide you through the whole home-buying journey.
Budget calculator
Calculate how much you can borrow and what you'll need to save
BER Details
BER No: 115485161
Energy Performance Indicator: 191.94 kWh/m2/yr
Ad performance
- 21/10/2025Entered
- 4,604Property Views
Similar properties
€279,000
11 Nore View Terrace, Greensbridge Street, Kilkenny, Co. Kilkenny, R95K3KD3 Bed · 2 Bath · End of Terrace€280,000
27 Archers Crescent, Kilkenny, Kilkenny, Co. Kilkenny, R95PW4C3 Bed · 1 Bath · Bungalow€295,000
9 Father Delahunty Terrace, Old Callan Road, Kilkenny, Co. Kilkenny, R95TWE53 Bed · 2 Bath · Terrace€295,000
9 Walkin Court, Lakeside, Kilkenny, Co. Kilkenny, R95R7Y43 Bed · 3 Bath · End of Terrace
€315,000
3 Odette House, Talbots Grove, Kilkenny, Co. Kilkenny, R95H5633 Bed · 2 Bath · Apartment€315,000
15 Maudlin Street, Kilkenny, Kilkenny, Co. Kilkenny, R95E3YH3 Bed · 2 Bath · Terrace€320,000
50 The Fairways, Old Golf Links Road, Kilkenny, Co. Kilkenny, R95NVW73 Bed · 2 Bath · Semi-D€324,500
16 New Orchard Estate, Old Golflinks Road, Kilkenny, Co. Kilkenny, R95XD7X3 Bed · 2 Bath · Semi-D€345,000
12 Seville Lawns, Margarets Fields, Kilkenny, Co. Kilkenny, R95W0Y74 Bed · 3 Bath · Semi-D€350,000
9 Parnell Street, Kilkenny, Kilkenny, Co. Kilkenny, R95TK7R3 Bed · 1 Bath · Terrace€360,000
40 Riverside Drive, Kilkenny, R95C7YC3 Bed · 2 Bath · Semi-D€365,000
12 Rose Hill Court, Circular Road, Kilkenny, Co. Kilkenny, R95VRR23 Bed · 3 Bath · Semi-D
Daft ID: 16326738

