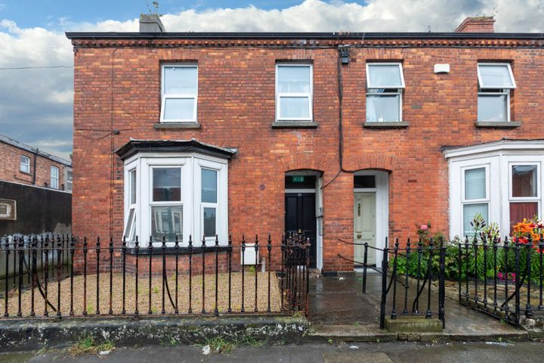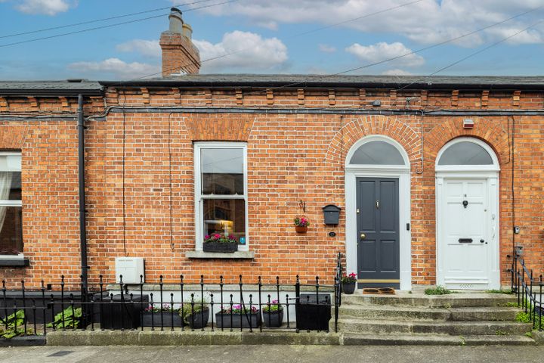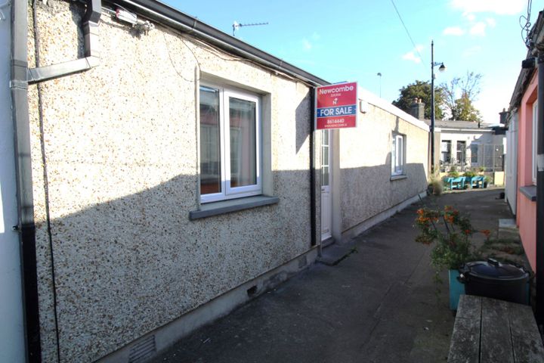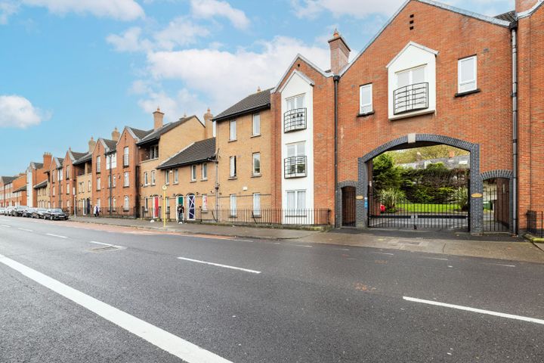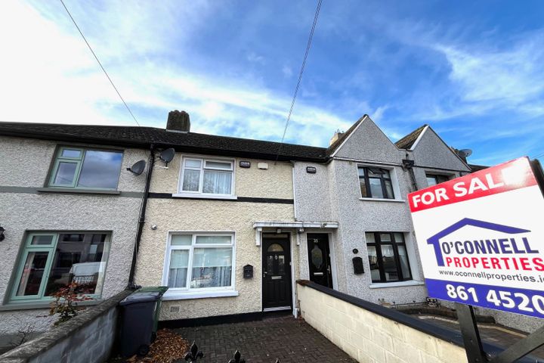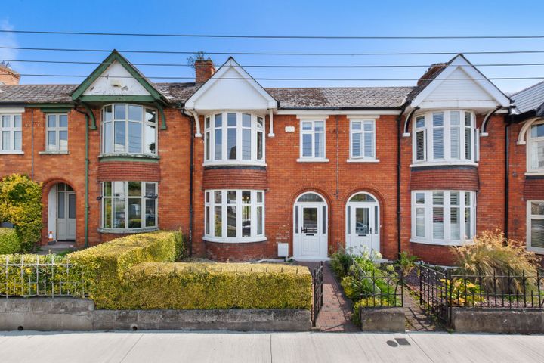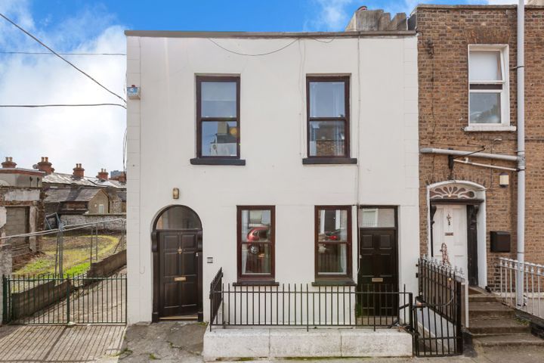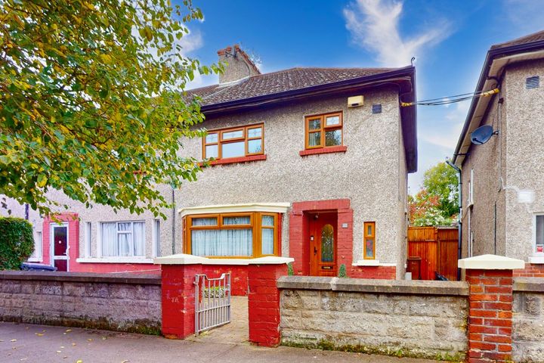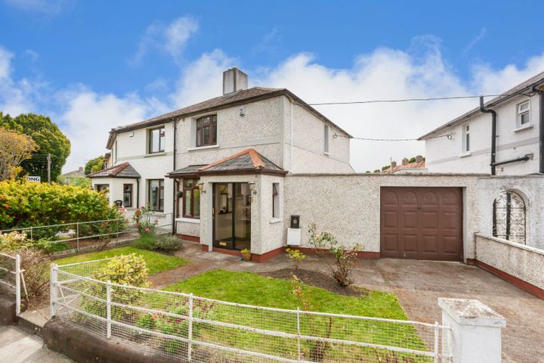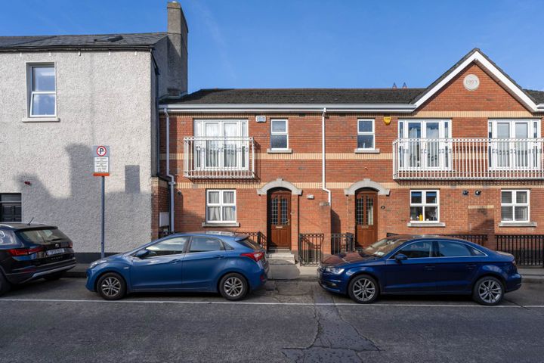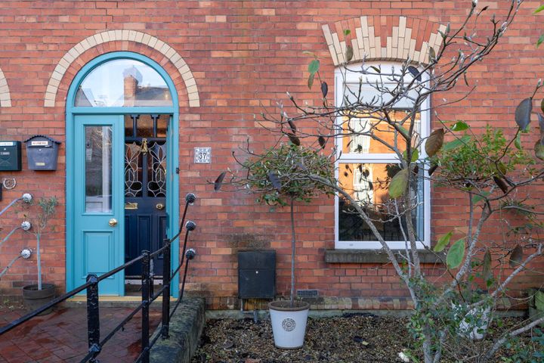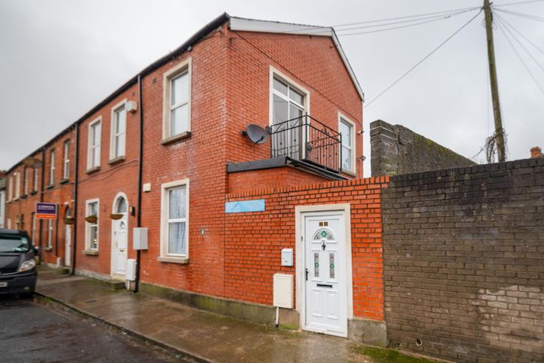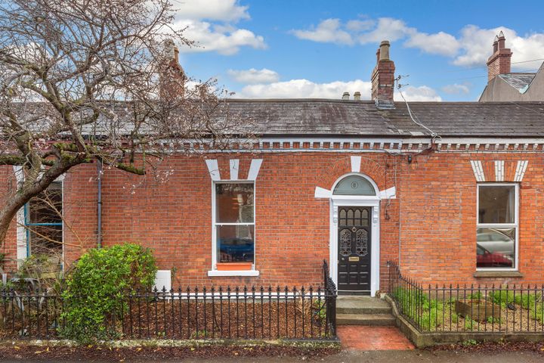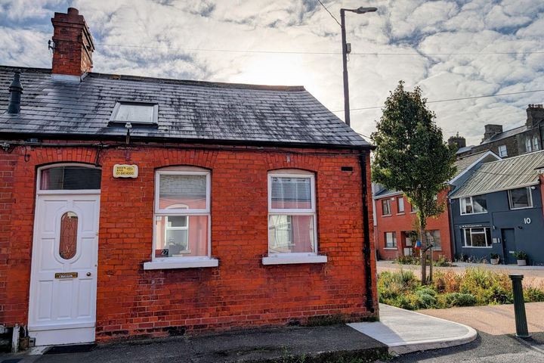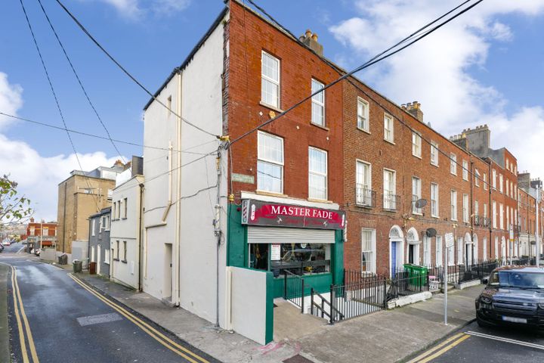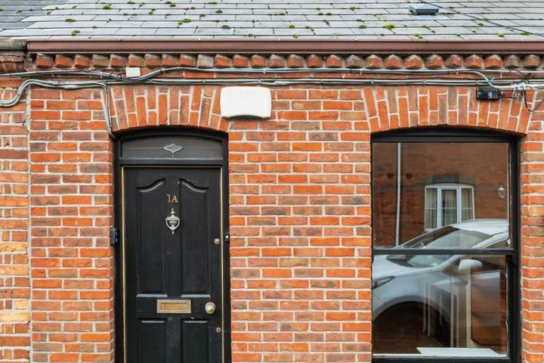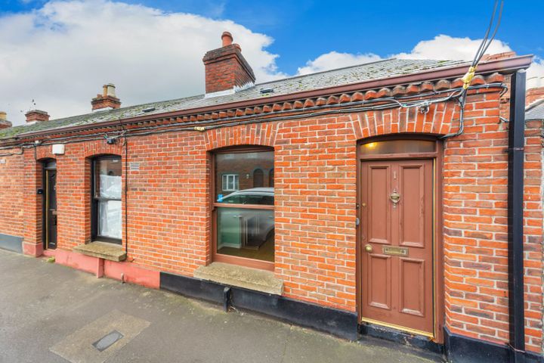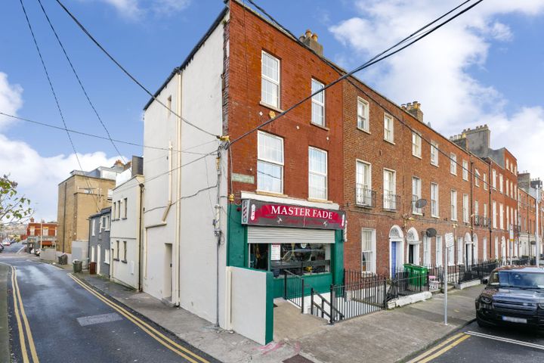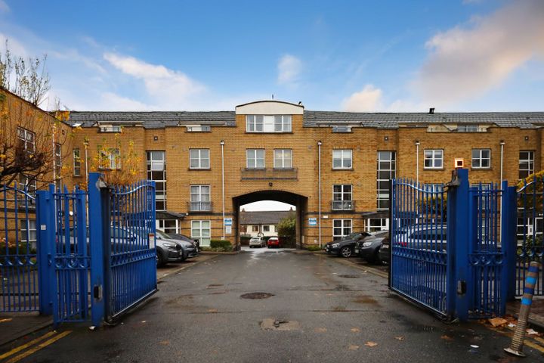49 Properties for Sale in Phibsborough, Dublin
Sales Department 2
Herbert & Lansdowne Estate Agents
25 St Peters Road, Phibsborough, Dublin 7, D07K5NP
5 Bed5 Bath148 m²End of TerraceViewing AdvisedAdvantageSales Office
HJ Byrne Estate Agents
17 Arranmore Avenue, Phibsborough, Dublin 7, D07X231
3 Bed2 Bath100 m²TerraceAdvantageJohn Newcombe MIPAV 002173
Newcombe Estates
24 Kirwan Street Cottages, Stoneybatter, Dublin 7, D07NX61
2 Bed1 BathEnd of TerraceViewing AdvisedAdvantageLucy Vaughan
Towerview Grove, Glasnevin, Dublin 11
LAST HOUSE REMAINING - 5 BEDROOM END OF TERRACE
Gerard Carr MSCSI MRICS
O'Connor Estate Agents
36 King's Inns Court, Phibsborough Road, Phibsborough, Dublin 7, D07TRT9
1 Bed1 Bath46 m²ApartmentAdvantageJim O'Connell
O'Connell Properties
34 Annamoe Terrace, Dublin 7, North Circular Road, Dublin 7, D07PN4T
2 Bed1 Bath85 m²TerraceAdvantageBrian McGee
DNG Phibsboro
66 Rathdown Road, Phibsborough, Dublin 7, D07NX07
3 Bed2 BathHouseAdvantageBrian McGee
DNG Phibsboro
17 Middle Mountjoy Street, Phibsboro, Dublin 7, D07A89V
5 Bed3 BathEnd of TerraceAdvantageJosh Dixon
Dixon Residential Estate Agents
29 ONLINE OFFERS23 Shandon Crescent, Dublin 7, Phibsborough, Dublin 7, D07K2R6
3 Bed2 Bath100 m²TerraceAdvantagePadraig Kavanagh
Leinster Property
5 Newgrange Road, Cabra, Dublin 7, Phibsborough, Dublin 7, D07NVR6
3 Bed1 Bath100 m²Semi-DViewing AdvisedAdvantageFiona McGowan
Mason Estates Phibsboro
25 Prospect Avenue Glasnevin Dublin 9, D09F2H2
3 Bed2 BathEnd of TerraceAdvantageShandon Drive, Phibsboro, Dublin 7, D07A9T8
3 Bed1 Bath84 m²Terrace21 Orchard Terrace, Phibsborough, Co. Dublin, D07E704
2 Bed1 Bath53 m²End of TerraceOpen viewing 15 Dec 12:008 Sarsfield Street, Phibsborough, Dublin 7, D07W0V1
3 Bed1 Bath85 m²Terrace27 St. Josephs Place, Phibsborough, Dublin 7
1 Bed1 Bath36 m²End of Terrace13 Synnott Place, Phibsborough, Dublin 7, D07E7N5
6 Bed7 BathApartment1a Synnott Row, Dublin 7, Phibsborough, Dublin 7, D07V342
1 Bed1 Bath36 m²Terrace1 Synnott Row, Dublin 7, Phibsborough, Dublin 7, D07EK68
1 Bed1 Bath37 m²End of Terrace13 Synnott Place (Multi Unit Investment), Dublin 1, D07E7N5
6 Bed7 Bath162 m²End of TerraceApartment 53, Saint Peters Square, Phibsborough, Dublin 7, D07Y330
2 Bed1 BathApartment
Explore Sold Properties
Stay informed with recent sales and market trends.






