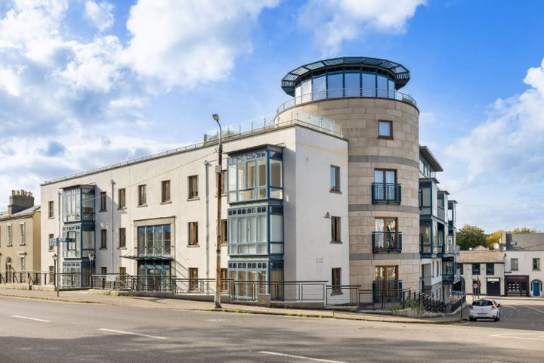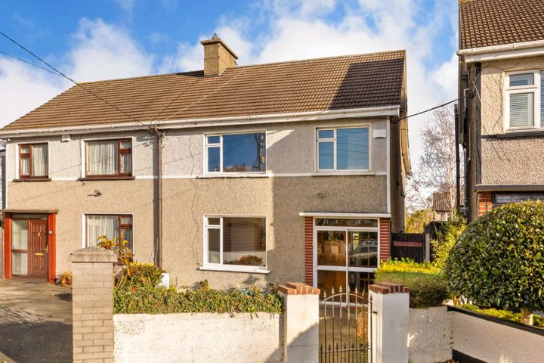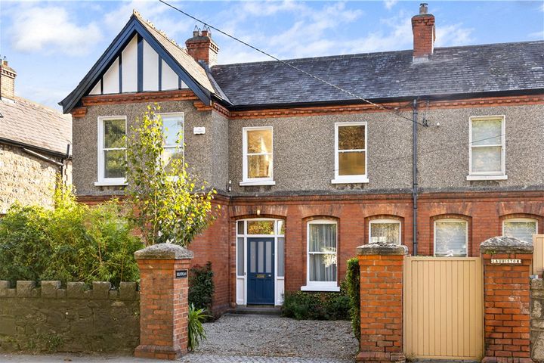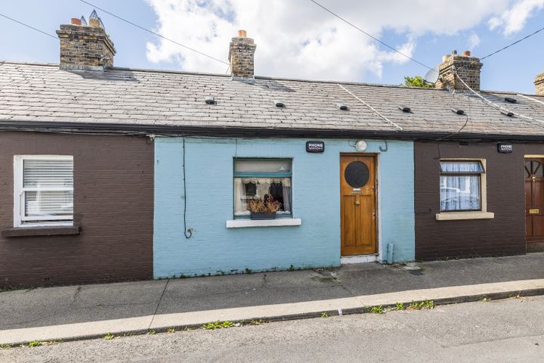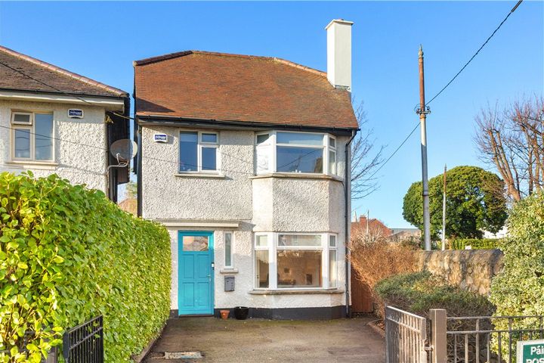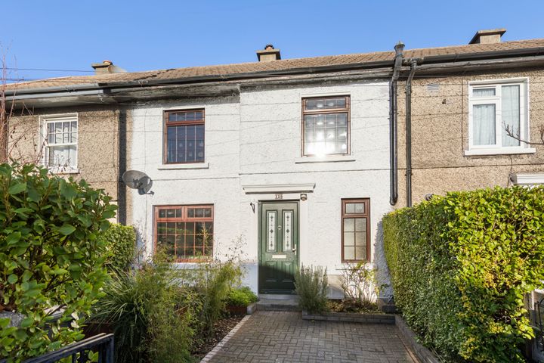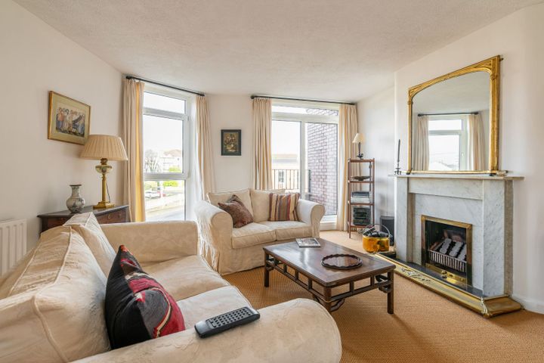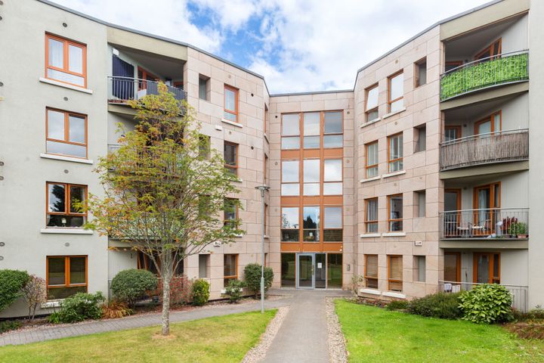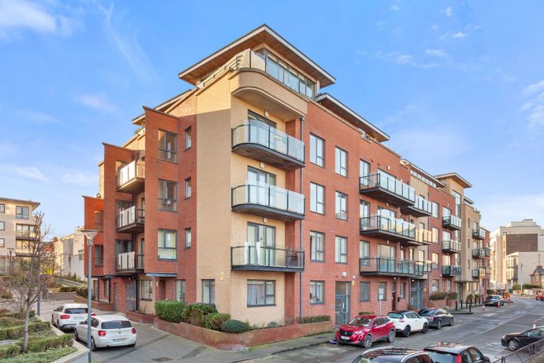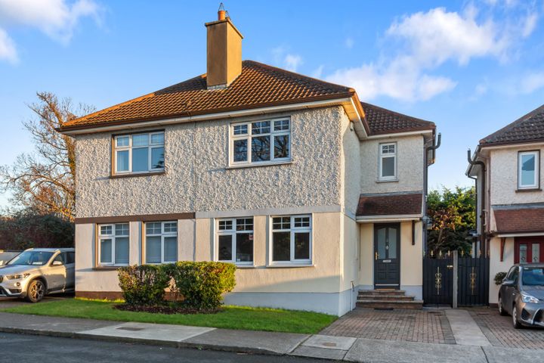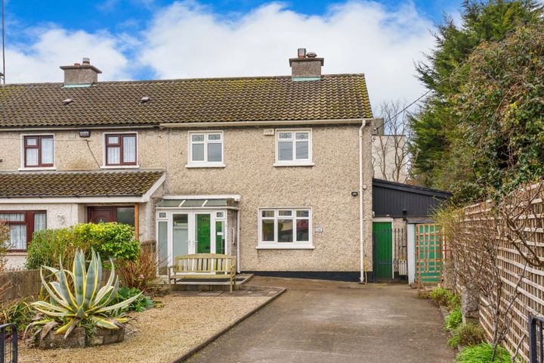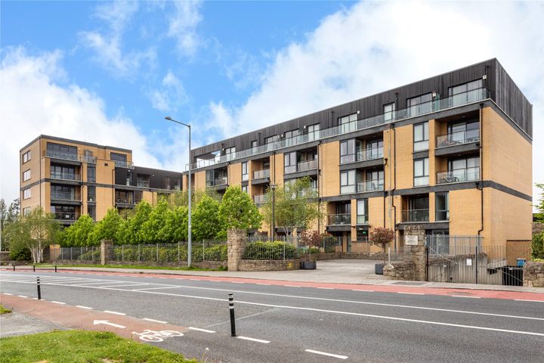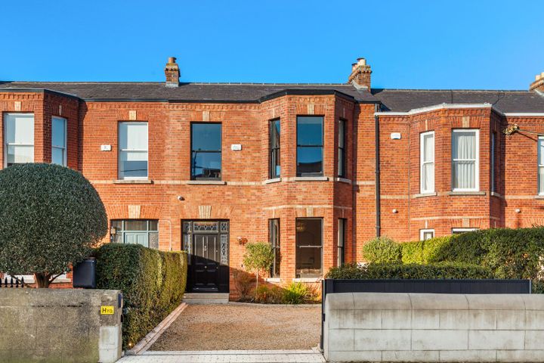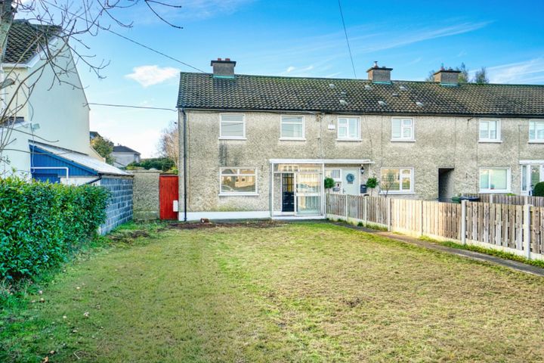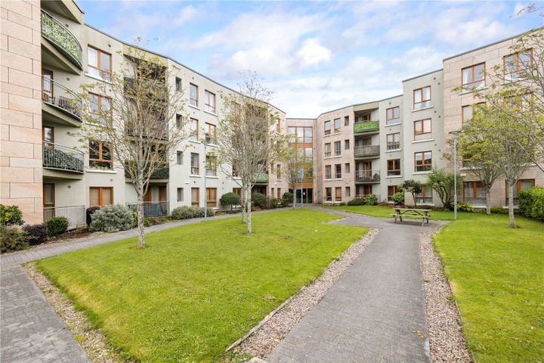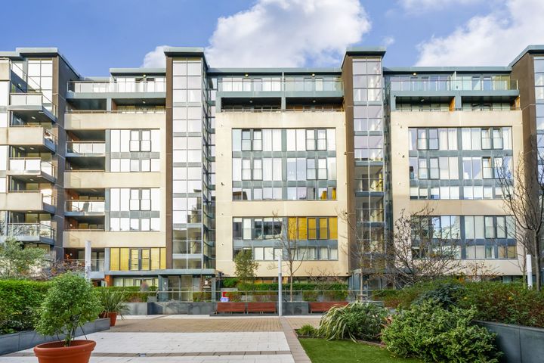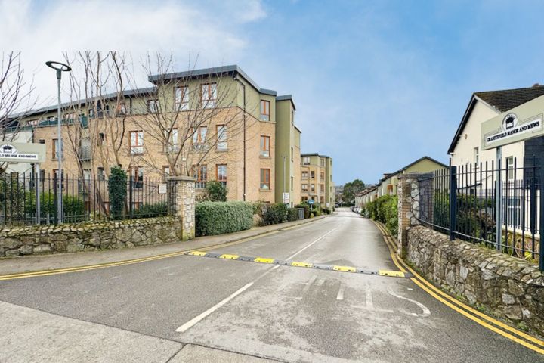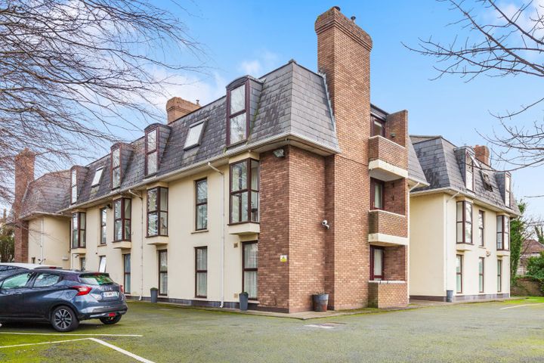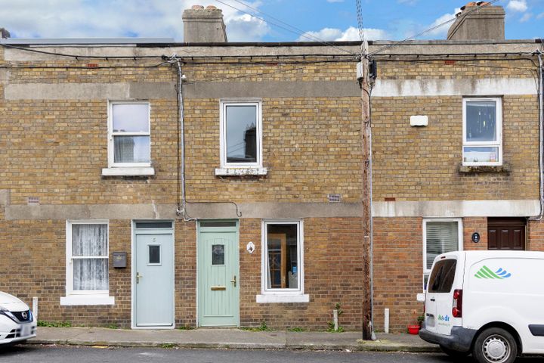77 Properties for Sale in Dun Laoghaire, Dublin
Trina Beakey MSCSI MRICS
Beirne & Wise Estate Agents
Apartment 41, De Vesci House, Longford Place, Monkstown, Co. Dublin, A96VK03
2 Bed2 Bath64 m²ApartmentAdvantageGOLDAndrew Quirke MIPAV Assoc SCSI
Janet Carroll Estate Agent
37 Birch Grove, Kill Avenue, Monkstown, Co. Dublin, A96K096
4 Bed2 Bath128 m²Semi-DAdvantageGOLDMichelle Kealy
Lisney Sotheby's International Realty (Dalkey)
Kilfoylan, Lower Glenageary Road, Glenageary, Co. Dublin, A96D5F9
5 Bed2 Bath210 m²Semi-DAdvantageGOLDAnne Walshe
HJ Byrne Estate Agents
24 Sarsfield Street, Sallynoggin, Co. Dublin, A96WT27
1 Bed1 Bath38 m²DetachedViewing AdvisedAdvantageGOLDRory Kirwan
Lisney Sotheby's International Realty (Dalkey)
Thornbury, 1A Rosmeen Park, Dun Laoghaire, Co. Dublin, A96EK65
5 Bed3 Bath175 m²DetachedAdvantageGOLDMiriam Mulligan
Sherry FitzGerald Dun Laoghaire
120 Oliver Plunkett Road, Monkstown, Dublin, A96DH04
3 Bed1 Bath68 m²TerraceAdvantageBRONZEApartment 23, Grosvenor House, Grosvenor Terrace, Monkstown, Monkstown, Co. Dublin, A94RR98
2 Bed1 Bath68 m²Apartment105 An Crannog, Granitefield Manor, Dun Laoghaire, Co Dublin, A96E863
2 Bed1 Bath79 m²ApartmentDun Laoghaire period residences near seafront, Dun Laoghaire period residences near seafront, Dun Laoghaire, Co. Dublin
50 Bed9 BathDetached16 Harbour Court, George's Place, Dun Laoghaire, Co Dublin, A96CF66
2 Bed2 Bath70 m²Apartment2 Drumkeen Manor, Rochestown Avenue, Dun Laoghaire, Co Dublin, A96Y138
3 Bed3 Bath88 m²Semi-D- 1 ONLINE OFFER
526 Pearse Villas, Sallynoggin, Sallynoggin, Co. Dublin, A96WR52
3 Bed1 Bath103 m²Semi-DSouth Facing 61 Belville Court, Johnstown Road, Glenageary, Co Dublin, A96NH70
2 Bed2 Bath76 m²Apartment14 Castlepark Road, Dalkey, Co. Dublin, A96AF40
4 Bed4 Bath263 m²Terrace517 Pearse Villas, Sallynoggin, Co. Dublin, A96X940
3 Bed1 Bath83 m²End of Terrace139 An Crannog, Granitefield Manor, Rochestown Avenue, Dun Laoghaire, Co Dublin, A96R281
2 Bed1 Bath70 m²Apartment31 Harbour View, Harbour Square, Dun Laoghaire, Co. Dublin
2 Bed2 Bath74 m²ApartmentApartment 31, The Ogham, Granitefield Manor, Rochestown Avenue, Dun Laoghaire, Co. Dublin, A96TP68
2 Bed2 Bath71 m²Apartment14 Woodlawn House, Mounttown Road Lower, Dun Laoghaire, Co Dublin, A96AN22
2 Bed1 Bath73 m²Apartment7 Saint Mary's Street, Dun Laoghaire, Co. Dublin, A96ED70
2 Bed1 Bath66 m²Terrace
Explore Sold Properties
Stay informed with recent sales and market trends.






