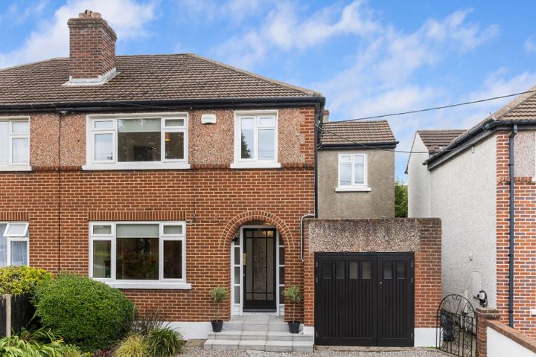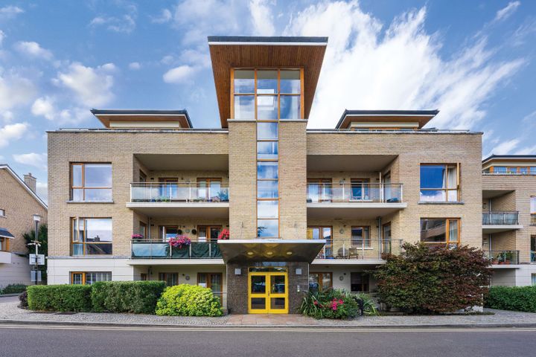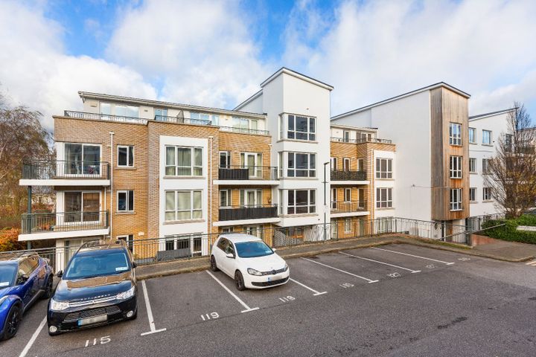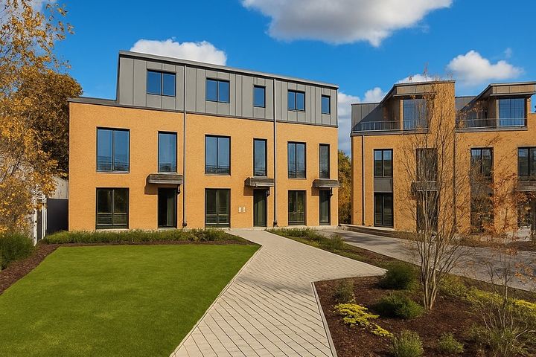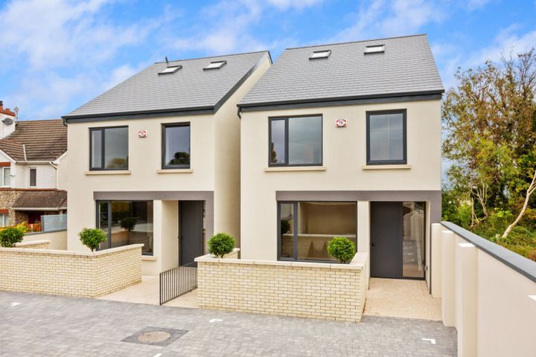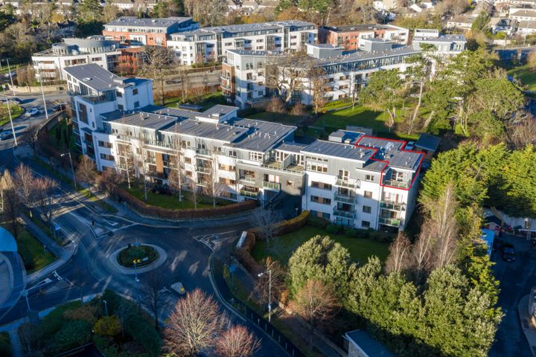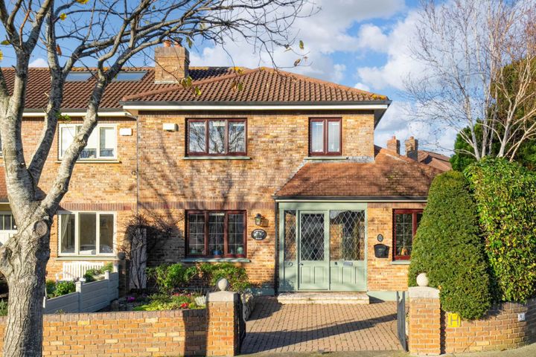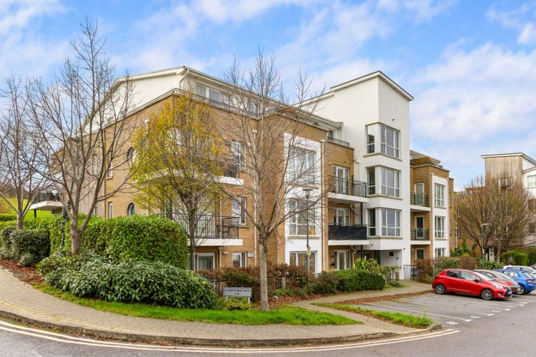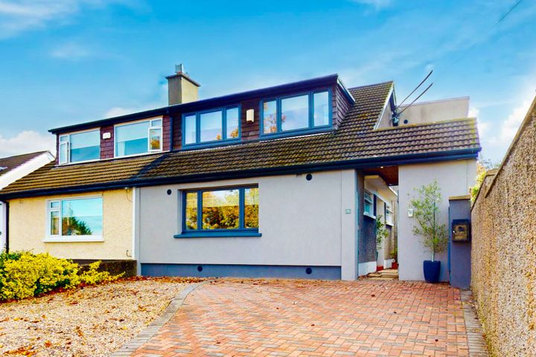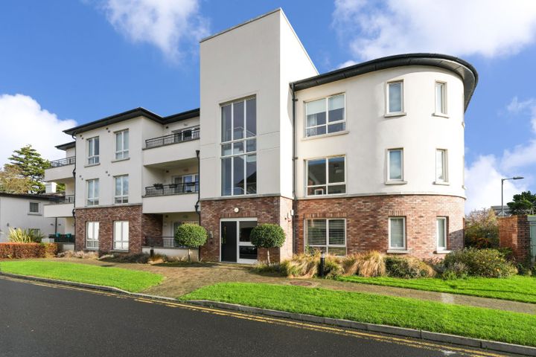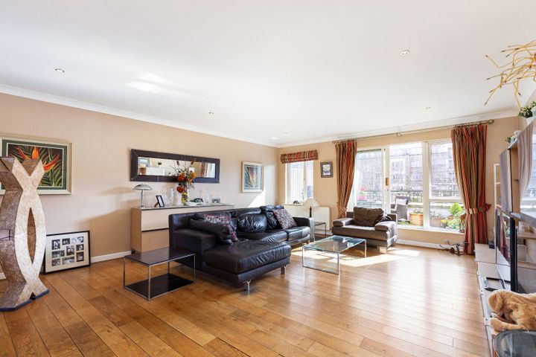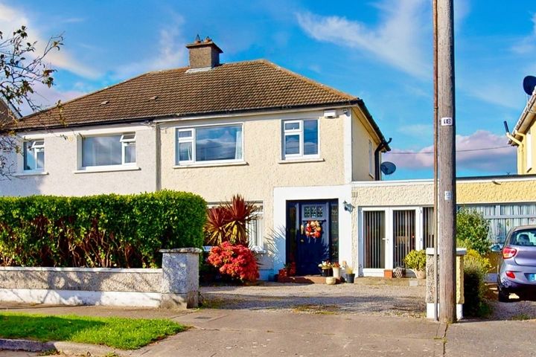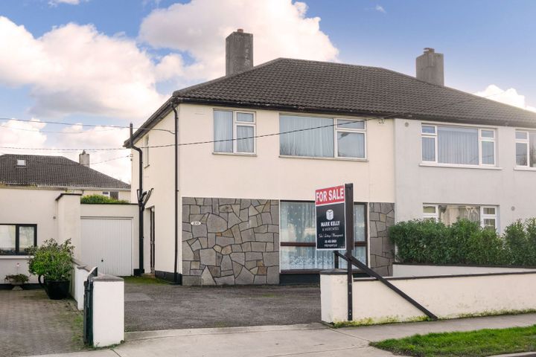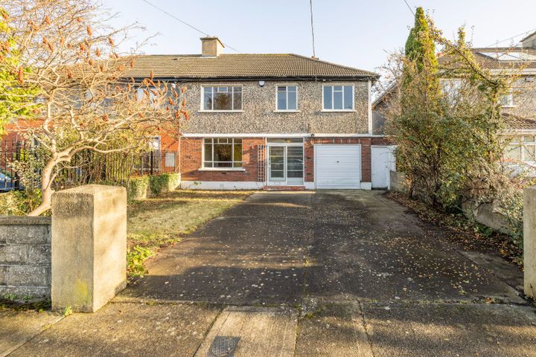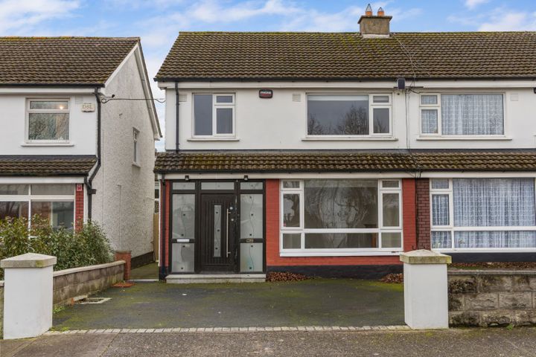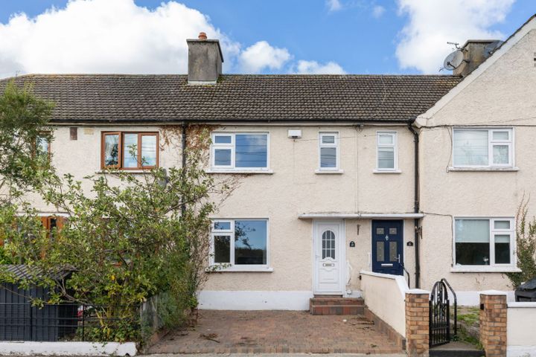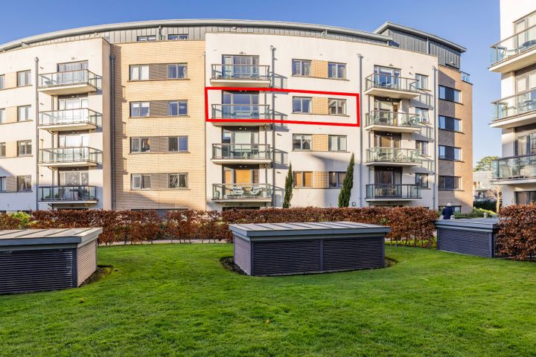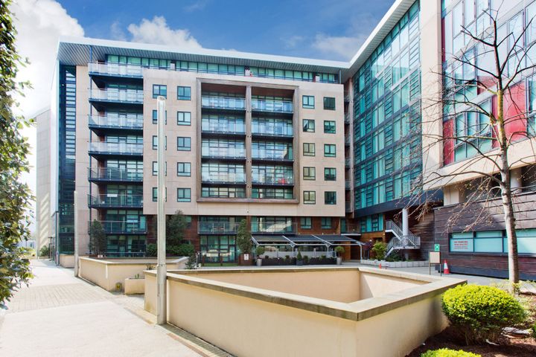67 Properties for Sale in Dundrum, Dublin
Karl Russell
Russell Estate Agents
46 Nutgrove Park, Dublin 14, Clonskeagh, Dublin 14, D14CH99
4 Bed3 Bath124 m²Semi-DAdvantageSerena Maguire
George & Maguire Properties
Apartment 506. The Edges 1, Beacon South Quarter, Sandyford, Dublin 18, D18AN26
2 Bed2 Bath65 m²ApartmentSpacious GardenAdvantageO'Mahony Auctioneers
O'Mahony Auctioneers
Apartment 83, The Poplar, Trimbleston, Goatstown, Dublin 14, D14V250
2 Bed2 Bath101 m²ApartmentAdvantageJames J Morrison
Morrison Estates
122 Sandyford View, Sandyford, Dublin 18, D18AXK7
2 Bed2 Bath85 m²ApartmentAdvantageLucy Vaughan
Ballawley Lodge, Sandyford Road, Dundrum, Dublin 16
SHOW HOME NOW ON VIEW
€935,000
3 Bed3 BathTerrace€950,000
3 Bed3 BathEnd of Terrace3 more Property Types in this Development
Elizabeth Cruise - Head of Residential Sales
No.3 Whitegates, Sandyford Village, Sandyford, Dub, Sandyford Road, Sandyford Village, Dublin 18
Ryan O'Shaughnessy
Mason Estates Dundrum
Apartment 11, Wyckham Place, Dundrum, Dublin, D16NF13
2 Bed2 Bath85 m²ApartmentAdvantageGary Jacobs
Allen & Jacobs
Rosewood House, 21 Holywell, Kilmacud Road Upper, Dublin 17, D14K0E3
4 Bed3 Bath137 m²Semi-DAdvantageKarl Russell
Russell Estate Agents
Apartment 37, Sandyford View, Sandyford, Dublin 18, D18VAP0
3 Bed2 Bath117 m²ApartmentSouth FacingAdvantageJohn Hamilton
LWK Premium Collection
1 Laurel Drive, Dundrum, Dublin 14, D14N259
4 Bed3 Bath167 m²Semi-DAdvantageJohnnie Mullan
Murphy Mullan Goatstown
103 Ballintyre Meadows, Dublin 16, Ballinteer, Dublin 16, D16WP66
2 Bed2 Bath73 m²ApartmentAdvantageSales Department
Morrison Estates
Apartment 158, Bracken Hill, Sandyford, Dublin 18, D18Y104
3 Bed2 Bath145 m²ApartmentAdvantageTeam Patrick Leonard
www.lwk.ie
73 Ludford Park, Dublin 16, Ballinteer, Dublin 16, D16RK11
4 Bed3 Bath120 m²Semi-DViewing AdvisedAdvantage210 Ballinteer Avenue, Ballinteer, Dublin 16, D16E897
4 Bed2 Bath136 m²Semi-D4 Meadow Avenue, Dublin 16, Churchtown, Dublin 14, D16R891
4 Bed1 Bath134 m²Semi-D29 Broadford Walk, Ballinteer, Dublin 16, D16F210
3 Bed3 Bath123 m²Semi-D49 Saint Columbanus' Road, Dundrum, Windy Arbour, Dublin 14, D14E293
2 Bed2 Bath76 m²TerraceApartment 181, Wyckham Point, Wyckham Way, Dundrum, Dublin 16, D16D9F1
2 Bed2 Bath72 m²ApartmentApt 2 Beacon One, Beacon Court, Sandyford, Dublin 18, D18ND34
2 Bed2 Bath70 m²ApartmentApt 48, Altamont Hall, Stoney Road, Dundrum, Dublin 14
2 Bed2 Bath73 m²Apartment
Explore Sold Properties
Stay informed with recent sales and market trends.






