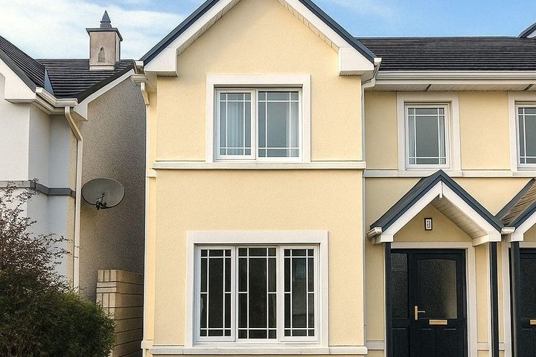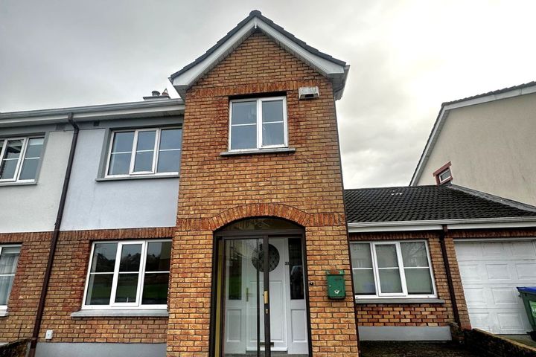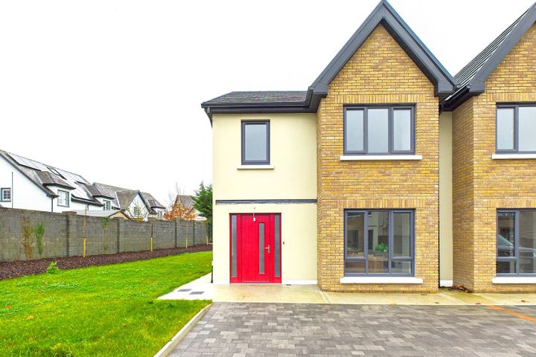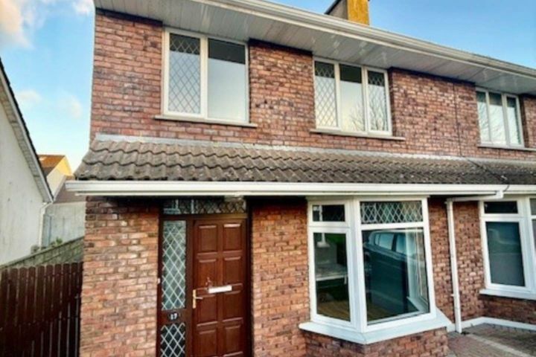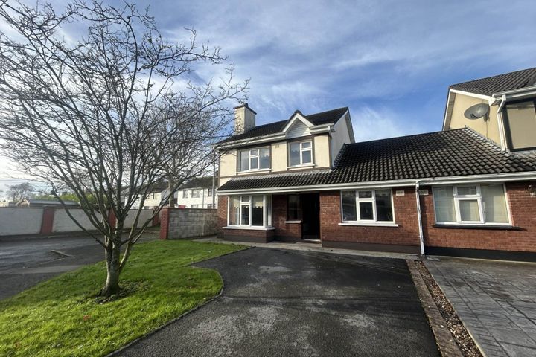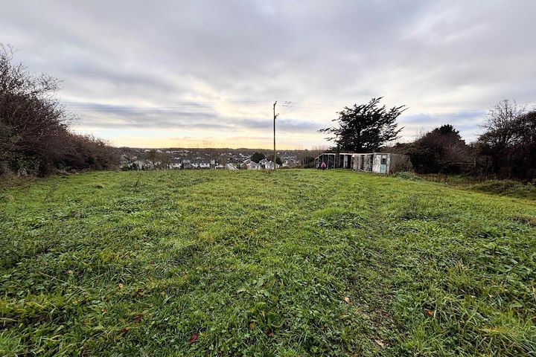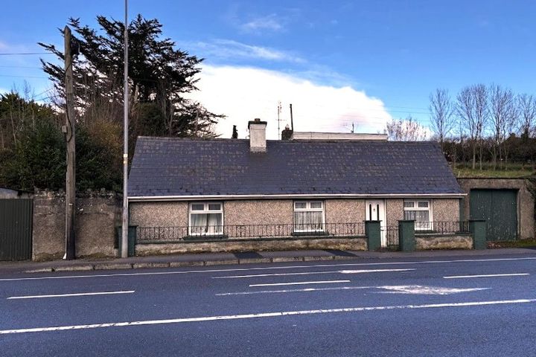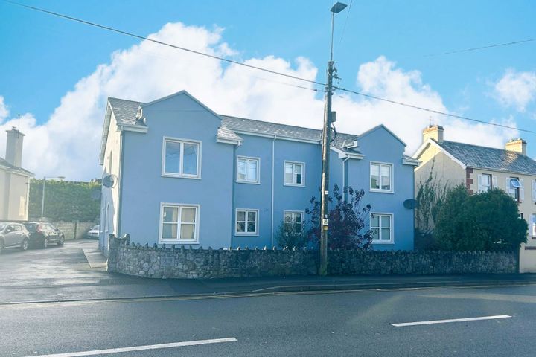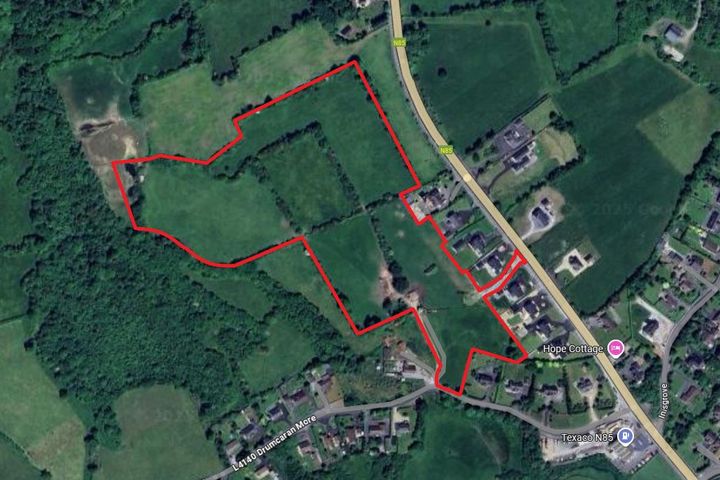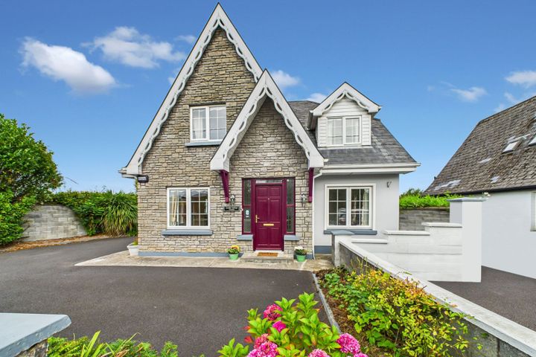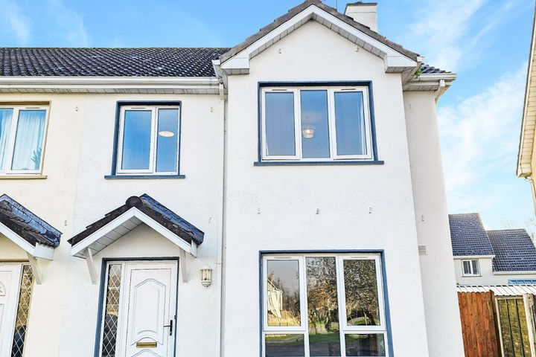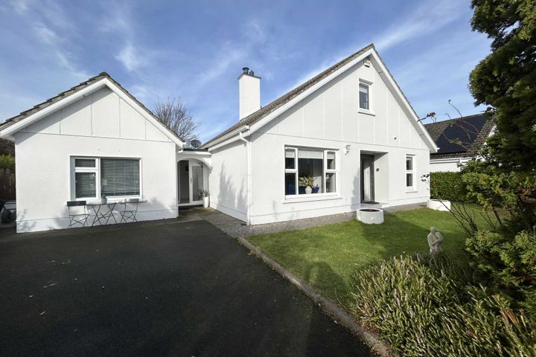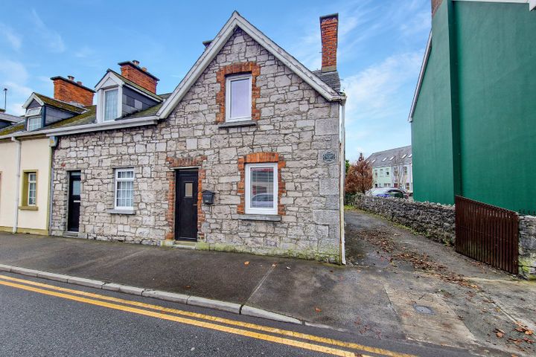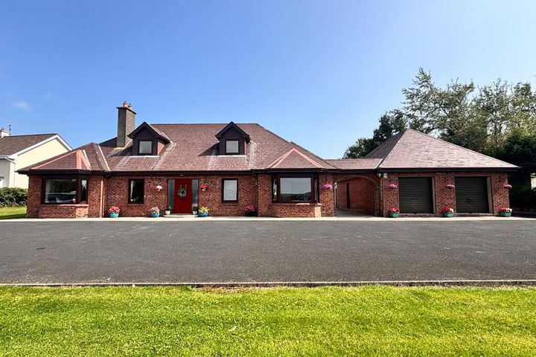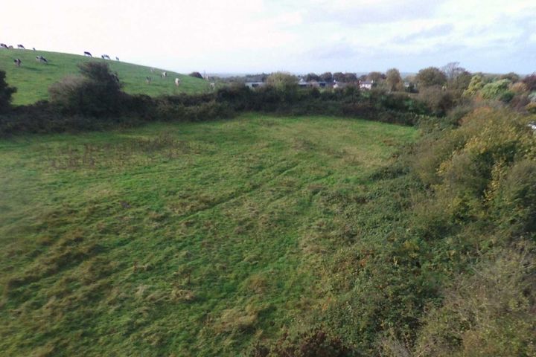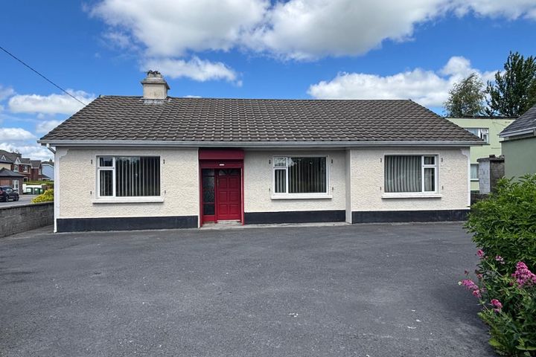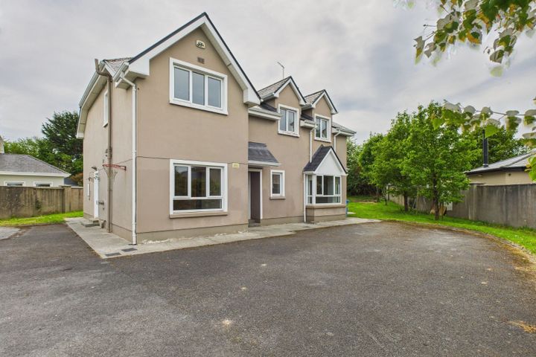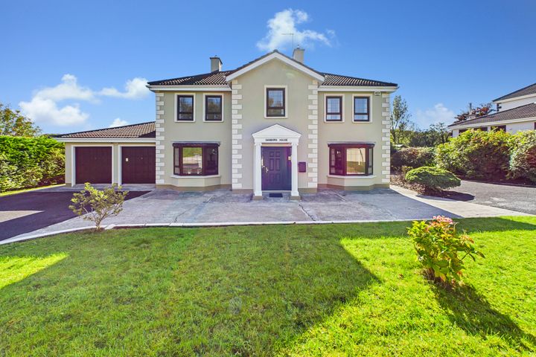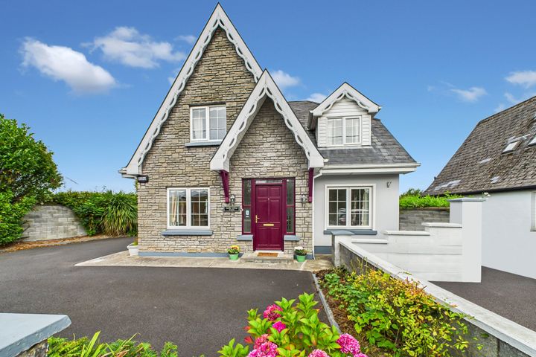29 Properties for Sale in Ennis, Clare
Sales Agent
Quinn Property Management
2 ONLINE OFFERS92 Lios Ard, Tulla Road, Ennis, Co. Clare, V95RYV9
3 Bed3 Bath108 m²Semi-DAdvantage31 Station Court, Station Road, Ennis, Co. Clare, V95F8KW
4 Bed3 Bath11581 m²Terrace2 Shanacloon Gardens, Shanballa, Lahinch Road V95 R2EV, Ennis, Co. Clare
4 Bed3 Bath131 m²Semi-D17 Carrig An Oir, Ennis, Co. Clare, V95R9W6
4 Bed2 Bath102 m²Semi-D14 Ivy Hill, Gort Road, Ennis, Co. Clare, V95RX5Y
4 Bed3 Bath119 m²DetachedTulla Road, Ennis, Ennis, Co. Clare, V95YHY1
1.2 acSiteTulla Road, Ennis, Ennis, Co. Clare, V95YHY1
3 Bed2 Bath86 m²DetachedApartment 3, Church View, Clare Road, Ennis, Co. Clare, V95YY09
2 Bed1 Bath65 m²ApartmentLoughville , Lahinch Road, Co. Clare
19.7 acSiteCoole Lodge, Francis Street, Ennis, Co. Clare, V95DY65
4 Bed4 Bath165 m²Detached4 The Drive, Cappahard, Ennis, Co. Clare, V95F2H1
4 Bed3 Bath101 m²Semi-D70 College Green, Ennis, Co. Clare, V95FE8A
4 Bed2 Bath160 m²Detached1 Ahern Terrace, Ennis, Co Clare, V95TVH2
2 Bed2 Bath67 m²End of TerraceLissane, Clarecastle, Ennis, Co. Clare, V95N2X0
3 Bed2 Bath175 m²DetachedElevated Site at Creggaun, Knockanean, Ennis, Co. Clare
2590 m²CommercialLifford Road, Ennis, Co. Clare, V95KF78
4 Bed2 Bath121 m²Bungalow9 Woodstock Hill, Shanaway Road, Ennis, Co. Clare, V95TW7V
5 Bed4 Bath203 m²DetachedSanborn House, 16 Edenvale, Kilrush Road, Ennis, Co Clare, V95YA36
6 Bed8 Bath303 m²DetachedCoole Lodge, Francis Street, Ennis, Co Clare, V95DY65
4 Bed4 Bath165 m²DetachedCragleigh House, Cragleigh, Ennis, Co. Clare, V95HW6N
7 Bed8 Bath836 m²Detached
Explore Sold Properties
Stay informed with recent sales and market trends.






