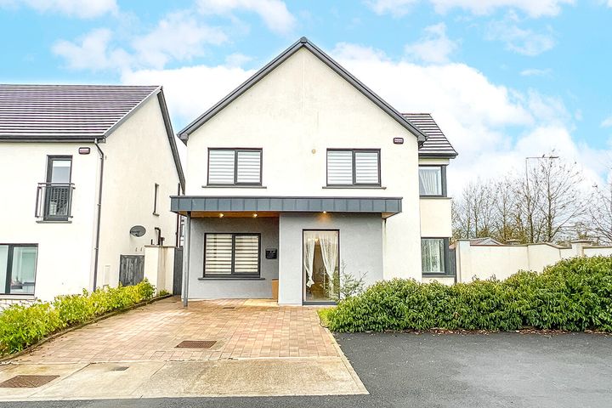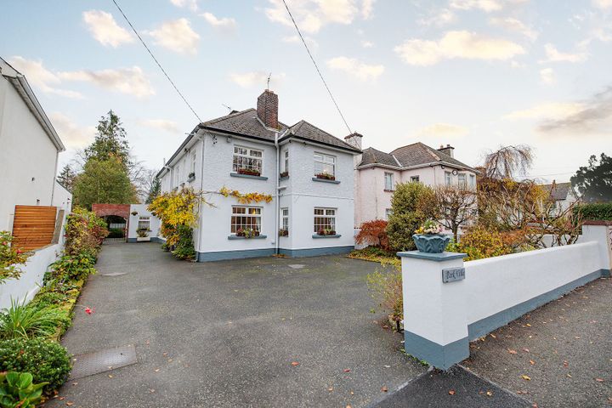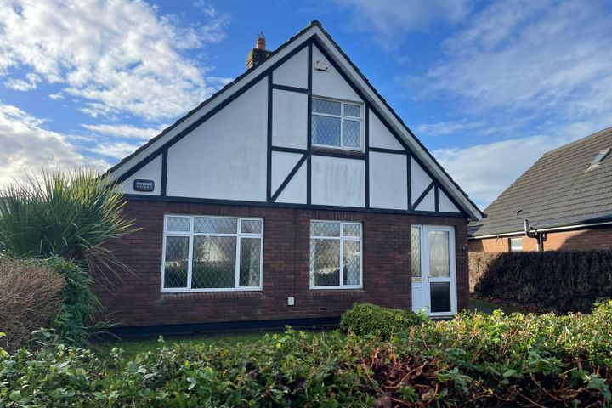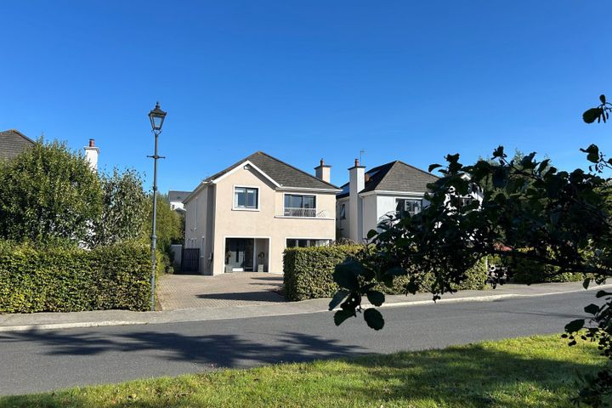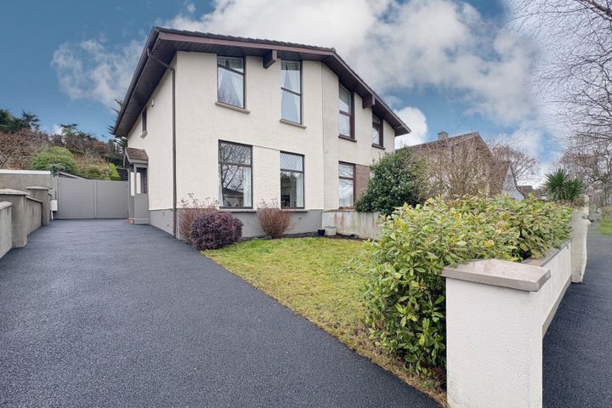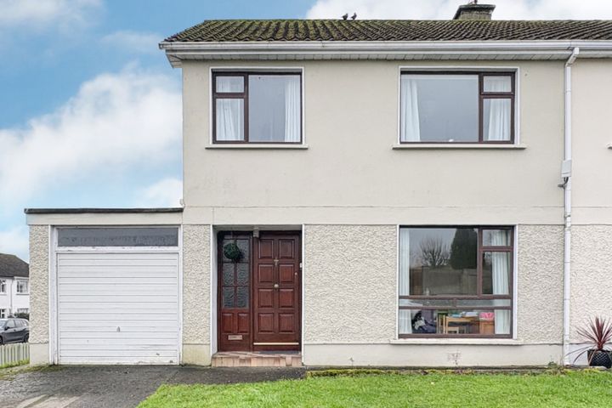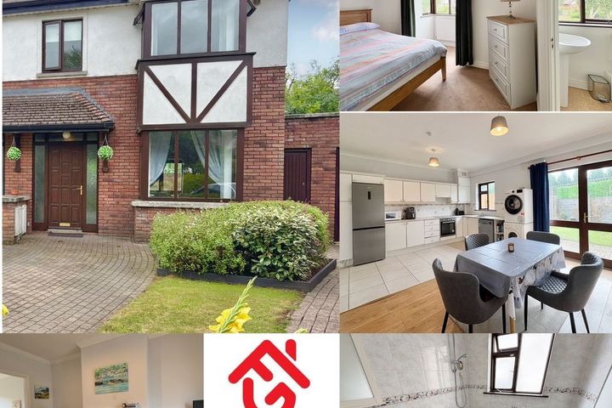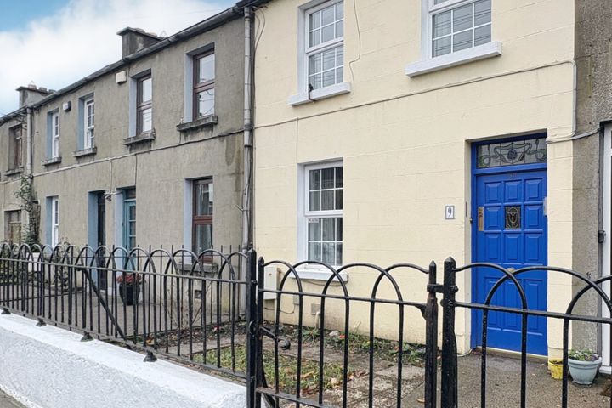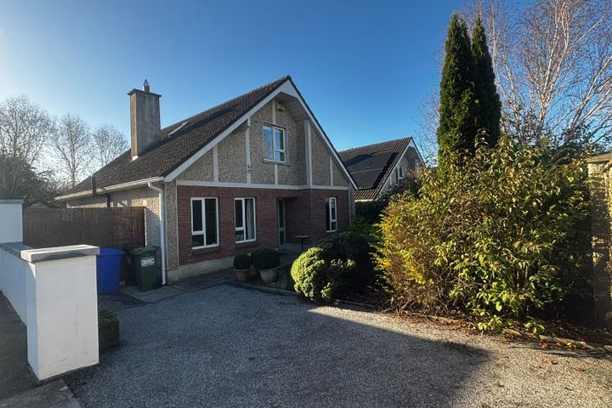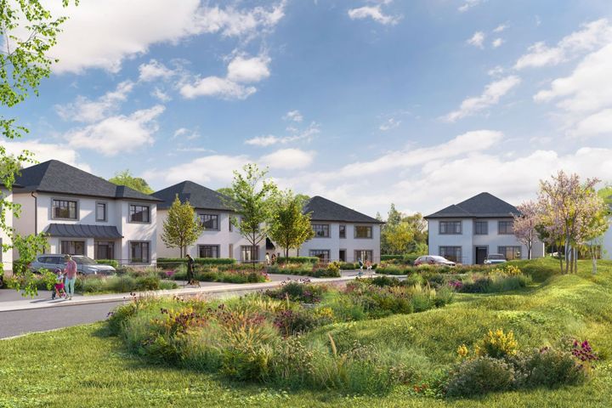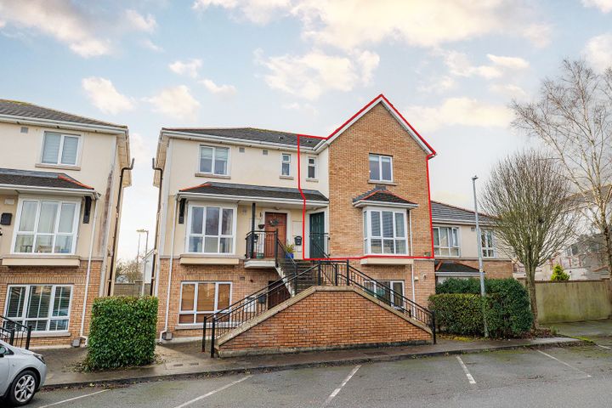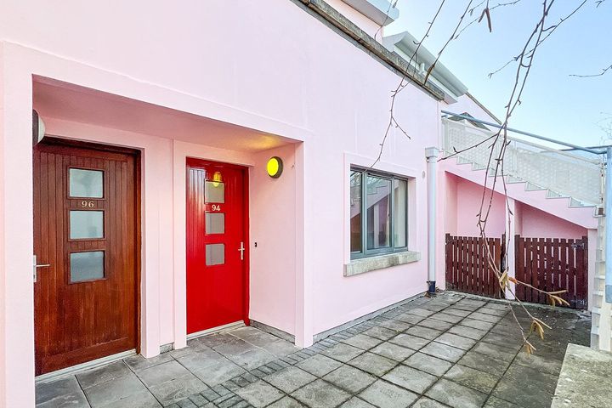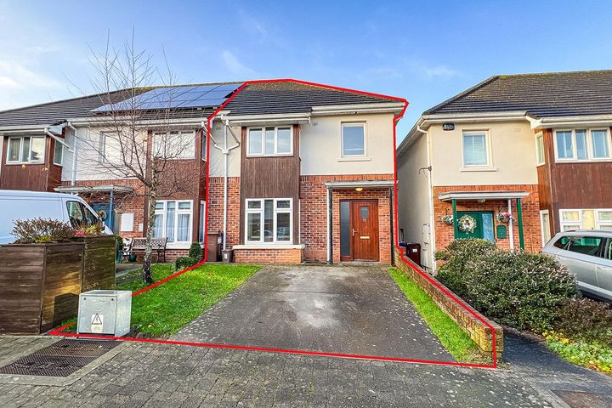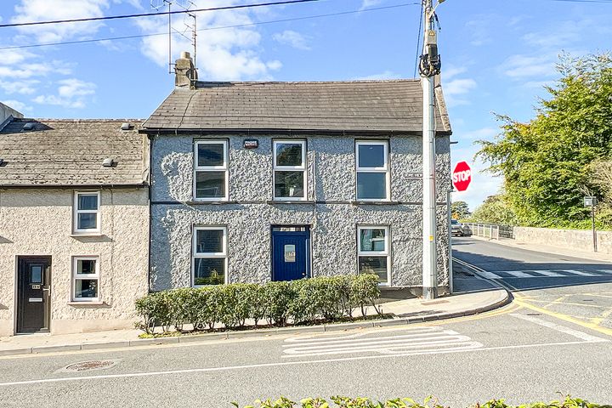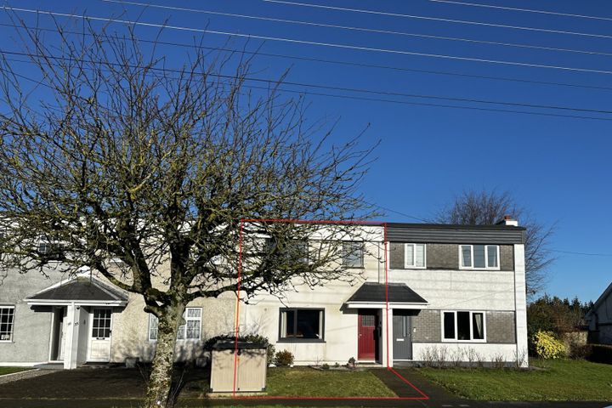49 Properties for Sale in Kilkenny, Kilkenny
Marcella Savage
Sherry FitzGerald McCreery
49 Rose Drive, Rath Úllord, Kilkenny, R95DXC6
4 Bed3 Bath214 m²DetachedEnergy EfficientAdvantageGOLDJohn Doherty
Property Partners Buggy
Park villa, Castlecomer Road, Kilkenny, Co. Kilkenny, R95K592
8 Bed6 Bath222 m²DetachedAdvantageGOLDSales Team
FitzGerald Housefinders
2 The Crescent, Cashel Lawn, Cashel Downs, Kilkenny, Co. Kilkenny, R95HYA9
4 Bed2 Bath129 m²DetachedAdvantageGOLDFran Grincell Properties
Archersleas, Callan Road, Kilkenny, Co. Kilkenny
Ciarán Dunphy
Fox Meadow , Kilkenny, Co. Kilkenny
An Enviable Location…
Fran Grincell Properties
Fran Grincell Properties
2 Glendine Woods, Glendine, Kilkenny, Co. Kilkenny, R95A3H7
4 Bed3 Bath223 m²DetachedSpacious GardenAdvantageSILVERFran Grincell Properties
Fran Grincell Properties
58 Glendine Heights, Kilkenny, Kilkenny, Co. Kilkenny, R95H1RR
3 Bed3 Bath103 m²Semi-DSchool NearbyAdvantageSILVERFran Grincell Properties
Fran Grincell Properties
1 Greenfields Road, Kilkenny, Kilkenny, Co. Kilkenny, R95T6CK
3 Bed1 Bath90 m²Semi-DSpacious GardenAdvantageSILVERFran Grincell Properties
Fran Grincell Properties
12 Rose Hill Court, Circular Road, Kilkenny, Co. Kilkenny, R95VRR2
3 Bed3 Bath94 m²Semi-DViewing AdvisedAdvantageSILVERFran Grincell Properties
Fran Grincell Properties
9 Parnell Street, Kilkenny, Kilkenny, Co. Kilkenny, R95TK7R
3 Bed1 Bath76 m²TerraceViewing AdvisedAdvantageSILVERMarie Maher
Pat Gannon Auctioneers Ltd
14 Springfields, Waterford Road, Kilkenny, Co. Kilkenny, R95D9CT
4 Bed2 BathDetachedViewing AdvisedAdvantageSILVEREd Donohoe
Sion Gardens, Sion Road, R95X43H, Kilkenny, Co. Kilkenny
Uniquely Yours
€745,000
4 Bed3 BathDetachedPrice on Application
5 Bed4 BathDetached1 more Property Type in this Development
Ann O'Neill
Ann O'Neill Auctioneers
19 Ashgrove, Parcnagowan, Kilkenny, Co. Kilkenny, R95HK16
3 Bed3 Bath103 m²DuplexViewing AdvisedAdvantageBRONZEAnn O'Neill
Ann O'Neill Auctioneers
No. 94, Station House, MacDonagh Junction, Kilkenny, Co. Kilkenny, R95NW98
2 Bed2 Bath80 m²ApartmentAdvantageBRONZEAnn O'Neill
Ann O'Neill Auctioneers
9 Walkin Court, Lakeside, Kilkenny, Co. Kilkenny, R95R7Y4
3 Bed3 Bath97 m²End of TerraceAdvantageBRONZELouise McKillen
Donohoe Town and Country LTD
11 Nore View Terrace, Greensbridge Street, Kilkenny, Co. Kilkenny, R95K3KD
3 Bed2 Bath52 m²End of TerraceAdvantageBRONZEFran Grincell Properties
Fran Grincell Properties
Talbots Inch, Freshford Road, Kilkenny, Co. Kilkenny, R95C53F
5 Bed1 Bath149 m²DetachedSpacious GardenAdvantageBRONZEBishop's Lough, Bishop's Lough, Kilkenny, Co. Kilkenny
Price on Application
4 BedDetached1 more Property Type in this Development
Crann Arda, Crann Arda, Castlecomer Road, Kilkenny, Co. Kilkenny
AN EXCLUSIVE CUL DE SAC OF EXECUTIVE SITES ON THE OUTSKIRTS
€450,000
Site2 more Property Types in this Development
34 Altamount Park, Kilkenny, Co. Kilkenny, R95TWR3
3 Bed2 BathHouse
Explore Sold Properties
Stay informed with recent sales and market trends.






