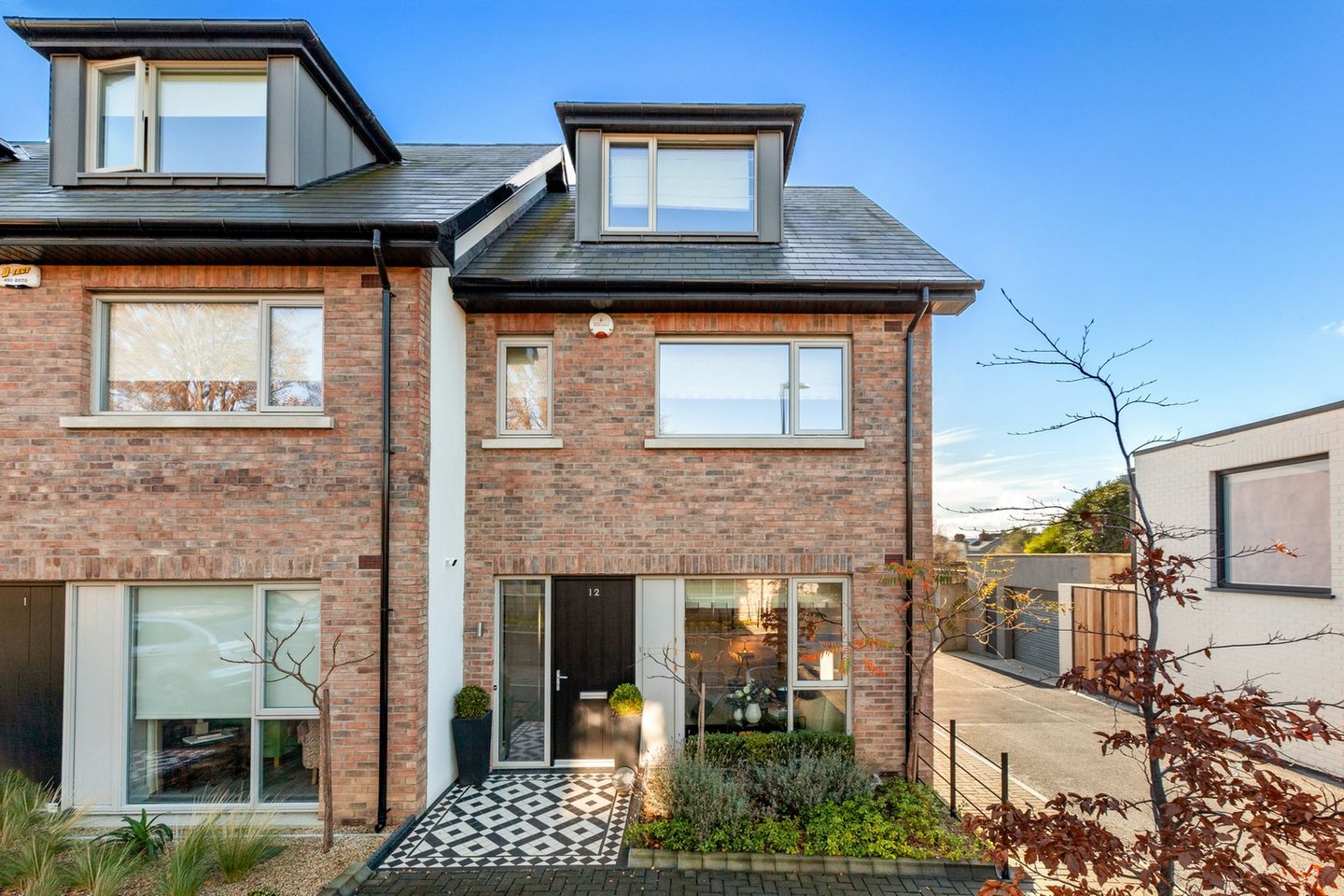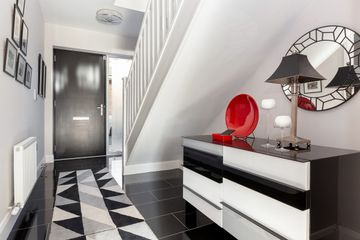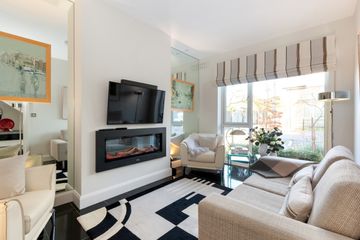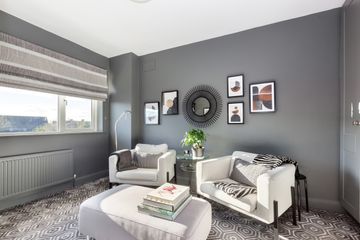



12 Vernon Mews, Dublin 3, Clontarf, Dublin 3, D03P8P2
€795,000
- Price per m²:€7,035
- Estimated Stamp Duty:€7,950
- Selling Type:By Private Treaty
About this property
Description
Gallagher Quigley are excited to present a gorgeous, 3 bedroom home with a private sunny garden situated in a coveted select location. This is the ultimate in convenience living being adjacent to all of the wonderful local amenities in the seaside village of Clontarf. Located in a small private development, a wide variety of shops, cafes, restaurants and services are within a short stroll of home here at Vernon Avenue, in addition to an abundance of recreational amenities nearby. Viewers will appreciate the unrivalled combination of attractions with this stunning home which offers a life style choice of luxury, convenience and practically free living. The A rated energy efficiency of this home provides the fortunate new owner with heat and light annually for a nominal cost, just one of the benefits of choosing a modern highly insulated home apart from the obvious comfort and style within. The contemporary design extends to an impressive C. 1212 Sq Ft / 112.6 Sq M with a fine sized entrance hall, a stunning bright open plan kitchen living and dining space, with glazed doors leading to the private paved patio and garden, ideal for relaxing outside in a perfect southerly facing sheltered garden. A separate sophisticated reception room to the front has an electric fire, electric underfloor heating and feature mirrored walls. Upstairs off the landing is a main bathroom and two bedrooms. One which is currently used as a home office. On the second floor there is luxurious main bedroom suite with an extensive fitted wardrobes and a smart ensuite shower room. A large storage space further enhances the overall smart layout of this home. The standard of finish throughout this home is exceptional and the combination of quality, style design & décor sets this new home apart. All who view will admire the craftmanship and skill involved in producing this exceptional contemporary home. Viewing highly recommended Special features: Downstairs WC Separate utility Garden shed South facing landscaped garden Side entrance directly on to the street Aluclad double glazed windows Contemporary style kitchens with Quartz stone worktops Kitchen to include Neff electrical appliances: oven, gas hob, fridge freezer and dishwasher Modern Electric feature fire place Smoke/Heat and Carbon Monoxide detectors. The house boasts an A3 energy rating The central heating system is gas fired Stylish and contemporary sanitary ware in all bathrooms, en-suites and downstairs WC Modern fitted wardrobes in all bedrooms Designated car parking Accommodation Entrance Hall 6.13m x 2.08m Living Room 4.24m x 2.73m kitchen/Dining Room 3.41m x 4.82m WC Utility Storage Landing 6.19m x 1.99m with hot press Bedroom 2 4.4m x 2.58m Bedroom 3 3.81m x 2.78m Bathroom 2.25m x 2.0m Second floor Bedroom 1 5.24m x 3.82m En-suite 1.45m x 2.26m
The local area
The local area
Sold properties in this area
Stay informed with market trends
Local schools and transport

Learn more about what this area has to offer.
School Name | Distance | Pupils | |||
|---|---|---|---|---|---|
| School Name | Belgrove Junior Boys School | Distance | 220m | Pupils | 310 |
| School Name | Belgrove Senior Girls School | Distance | 240m | Pupils | 408 |
| School Name | Belgrove Infant Girls' School | Distance | 290m | Pupils | 203 |
School Name | Distance | Pupils | |||
|---|---|---|---|---|---|
| School Name | Belgrove Senior Boys' School | Distance | 310m | Pupils | 318 |
| School Name | Greenlanes National School | Distance | 660m | Pupils | 281 |
| School Name | Central Remedial Clinic | Distance | 880m | Pupils | 83 |
| School Name | Killester Boys National School | Distance | 1.5km | Pupils | 292 |
| School Name | Scoil Chiaráin Cbs | Distance | 1.8km | Pupils | 159 |
| School Name | Our Lady Of Consolation National School | Distance | 1.9km | Pupils | 308 |
| School Name | Howth Road National School | Distance | 2.0km | Pupils | 93 |
School Name | Distance | Pupils | |||
|---|---|---|---|---|---|
| School Name | Holy Faith Secondary School | Distance | 150m | Pupils | 665 |
| School Name | St Paul's College | Distance | 1.3km | Pupils | 637 |
| School Name | Mount Temple Comprehensive School | Distance | 1.9km | Pupils | 899 |
School Name | Distance | Pupils | |||
|---|---|---|---|---|---|
| School Name | St. Mary's Secondary School | Distance | 2.0km | Pupils | 319 |
| School Name | Ardscoil Ris | Distance | 2.2km | Pupils | 560 |
| School Name | Marino College | Distance | 2.3km | Pupils | 277 |
| School Name | St. Joseph's Secondary School | Distance | 2.4km | Pupils | 263 |
| School Name | Manor House School | Distance | 2.5km | Pupils | 669 |
| School Name | St. David's College | Distance | 2.6km | Pupils | 505 |
| School Name | Ringsend College | Distance | 2.7km | Pupils | 210 |
Type | Distance | Stop | Route | Destination | Provider | ||||||
|---|---|---|---|---|---|---|---|---|---|---|---|
| Type | Bus | Distance | 240m | Stop | Clontarf Village | Route | 130 | Destination | Castle Ave | Provider | Dublin Bus |
| Type | Bus | Distance | 240m | Stop | Clontarf Village | Route | 32x | Destination | Malahide | Provider | Dublin Bus |
| Type | Bus | Distance | 240m | Stop | Clontarf Village | Route | 31n | Destination | Howth | Provider | Nitelink, Dublin Bus |
Type | Distance | Stop | Route | Destination | Provider | ||||||
|---|---|---|---|---|---|---|---|---|---|---|---|
| Type | Bus | Distance | 270m | Stop | Clontarf Village | Route | 130 | Destination | Talbot Street | Provider | Dublin Bus |
| Type | Bus | Distance | 270m | Stop | Clontarf Village | Route | 32x | Destination | Ucd | Provider | Dublin Bus |
| Type | Bus | Distance | 340m | Stop | Seafield Road West | Route | 130 | Destination | Castle Ave | Provider | Dublin Bus |
| Type | Bus | Distance | 350m | Stop | Seafield Road West | Route | 130 | Destination | Talbot Street | Provider | Dublin Bus |
| Type | Bus | Distance | 390m | Stop | Oultan Road | Route | 130 | Destination | Talbot Street | Provider | Dublin Bus |
| Type | Bus | Distance | 400m | Stop | Oultan Road | Route | 31n | Destination | Howth | Provider | Nitelink, Dublin Bus |
| Type | Bus | Distance | 400m | Stop | Oultan Road | Route | 130 | Destination | Castle Ave | Provider | Dublin Bus |
Your Mortgage and Insurance Tools
Check off the steps to purchase your new home
Use our Buying Checklist to guide you through the whole home-buying journey.
Budget calculator
Calculate how much you can borrow and what you'll need to save
BER Details
Statistics
- 03/09/2025Entered
- 8,954Property Views
- 14,595
Potential views if upgraded to a Daft Advantage Ad
Learn How
Similar properties
€720,000
44 Bettyglen, Dublin 5, Raheny, Dublin 5, D05W6704 Bed · 1 Bath · Semi-D€725,000
4 Saint Helens, Castleview, Artane, Dublin 54 Bed · 3 Bath · Detached€730,000
49 Brookwood Park, Dublin 5, Artane, Dublin 5, D05XR605 Bed · 2 Bath · Semi-D€740,000
15 Maywood Park, Raheny, Dublin 5, Raheny, Dublin 5, D05PW813 Bed · 1 Bath · Semi-D
€750,000
74 Hollybrook Grove, Clontarf, Dublin 3, D03A8993 Bed · 1 Bath · Semi-D€750,000
9 Brookwood Park, Artane, Dublin 5, D05HF514 Bed · 1 Bath · Semi-D€750,000
102 Malahide Road, Clontarf, Dublin 3, D03E4F33 Bed · 2 Bath · Semi-D€795,000
35 Raheny Park, Raheny, Dublin 5, D05Y0034 Bed · 2 Bath · Semi-D€795,000
7 Grosvenor Court, Dublin 3, Clontarf, Dublin 3, D03HX664 Bed · 2 Bath · Terrace€795,000
50a Middle Third, Killester, Dublin 5, D05RV124 Bed · 2 Bath · Bungalow€795,000
13 Brookwood Avenue, Artane, Dublin 5, D05E0Y04 Bed · 2 Bath · Terrace€845,000
109 Ennafort Park, Raheny, Dublin 5, D05AK193 Bed · 3 Bath · Detached
Daft ID: 16279984

