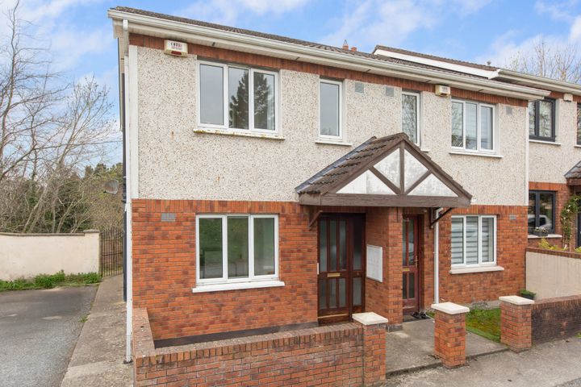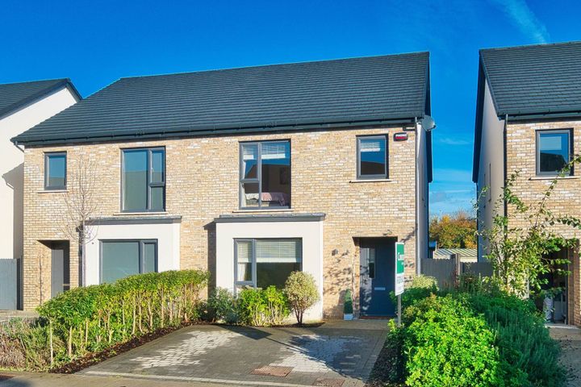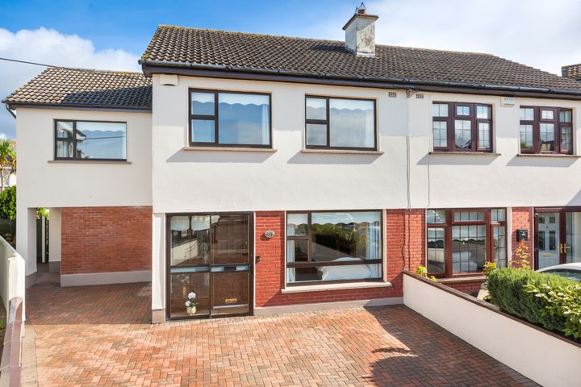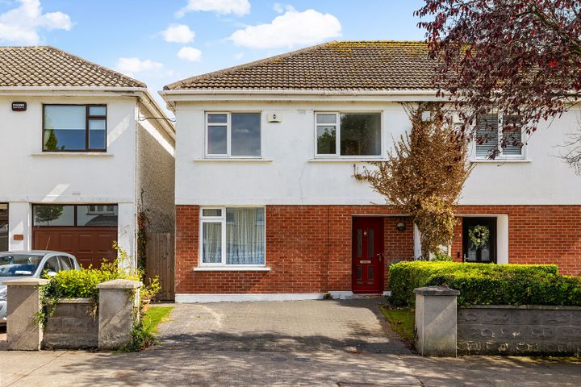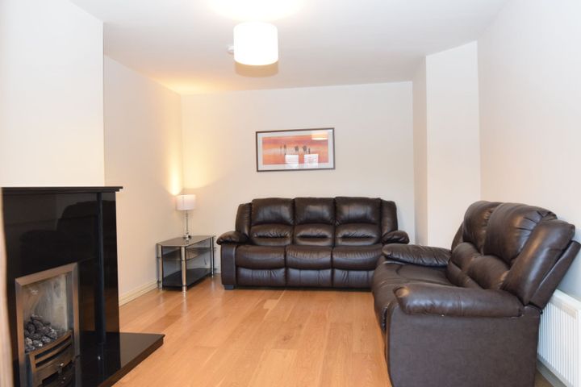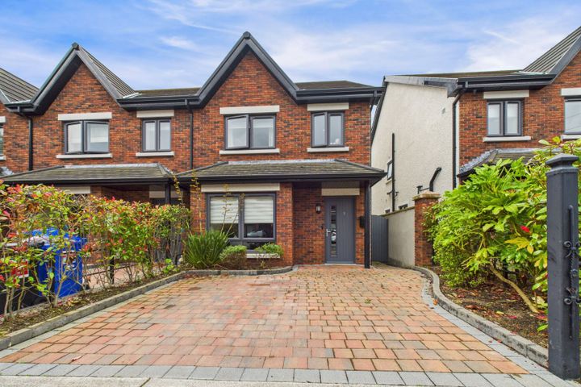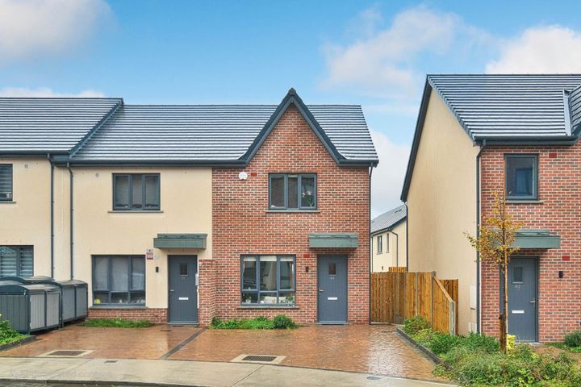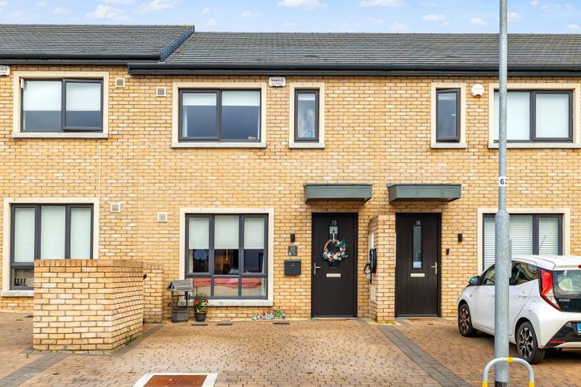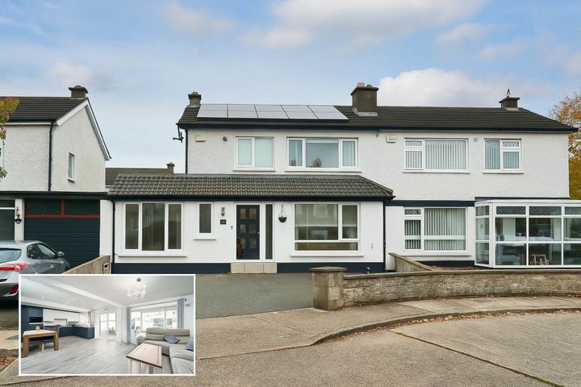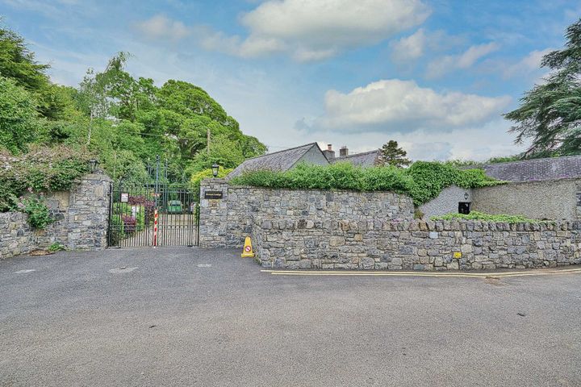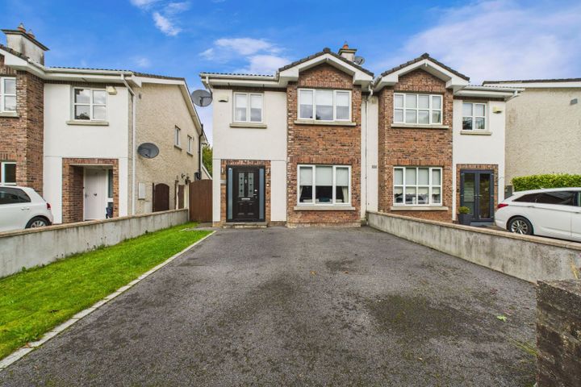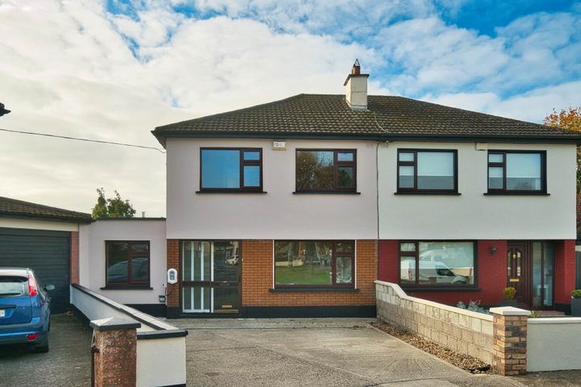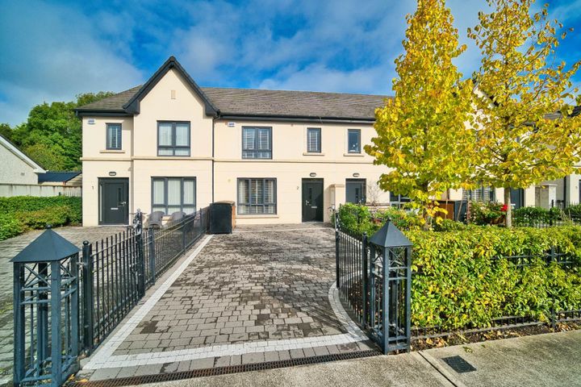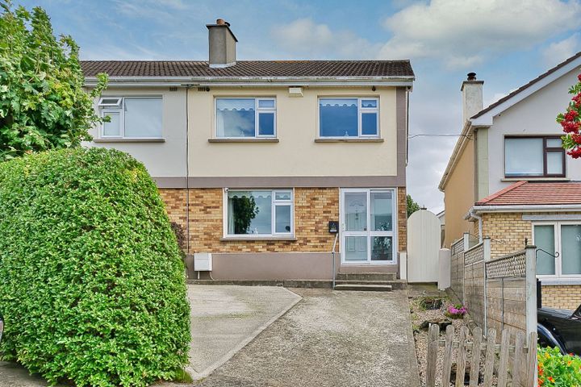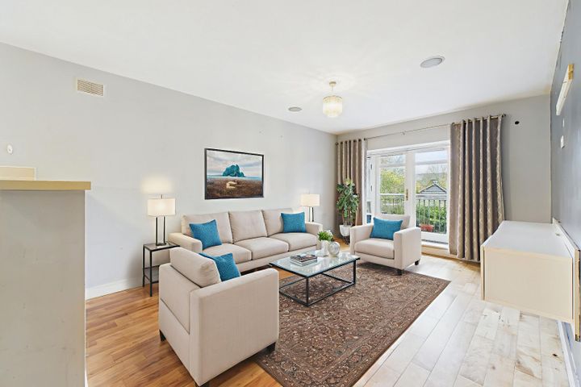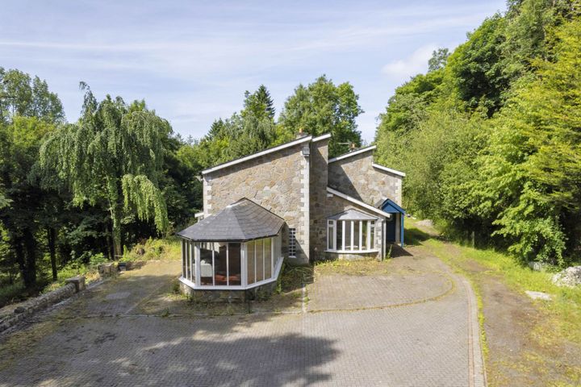20 Properties for Sale in Leixlip, Kildare
Fair Deal Property - Dublin
Fair Deal Property Ltd - Dublin
13 ONLINE OFFERS235 River Forest, Leixlip, Confey, Co. Kildare, W23WC84
3 Bed2 Bath152 m²Semi-DViewing AdvisedAdvantageHooke & MacDonald
Harpur Lane , Leixlip, Co. Kildare
€460,000
2 Bed2 BathTerrace€510,000
3 Bed3 BathTerrace€625,000
4 Bed3 BathSemi-D3 more Property Types in this Development
Edita Lenkauskaite
The Paddocks, The Paddocks, Knockaulin, Leixlip, Co. Kildare
Coonan Property
Hereford Park , Leixlip, Co. Kildare
New Development of 1, 2, 3 and 4 Bedroom Homes
Bryn Peters
Sherry Fitzgerald Brady O'Flaherty
4 Captains Square, Leixlip, Co Kildare, W23Y2C9
3 Bed3 Bath78 m²End of TerraceAdvantageCoonan Celbridge
Coonan Property
5 Harpur Avenue, Harpur Lane, Leixlip, Co. Kildare, W23R9PR
4 Bed3 Bath134 m²Semi-DOpen viewing 18 Nov 18:15Viewing AdvisedAdvantageBryn Peters
Sherry Fitzgerald Brady O'Flaherty
614 River Forest, Leixlip, Co. Kildare, W23W0Y8
4 Bed3 Bath137 m²Semi-DAdvantageJohn Reilly
Liam Reilly Auctioneers
22 Castletown, Leixlip, Leixlip, Co. Kildare, W23E0H3
4 Bed2 Bath101 m²Semi-DAdvantage12 Cluain Dara, Leixlip, Leixlip, Co. Kildare, W23C2W5
4 Bed3 Bath132 m²TerraceSouth Facing7 The Rise, Westfield, Leixlip, Leixlip, Co. Kildare, W23R2XA
3 Bed3 Bath16026 m²Semi-D42 Castle Green, Hereford Park, Leixlip, Co. Kildare, Leixlip, Co. Kildare, W23KHF2
2 Bed2 Bath84 m²End of Terrace15 The Rise, Barnhall Meadows, Leixlip, Leixlip, Co. Kildare, W23TKN0
2 Bed3 Bath87 m²Terrace141 Castletown, Leixlip, Co. Kildare, Leixlip, Co. Kildare, W23W6V0
4 Bed3 Bath133 m²Semi-D"Forest Lodge", 31 Mill Lane, Leixlip, Co. Kildare, W23W7P2
2 Bed2 Bath3238 m²Detached25 Rinawade Rise, Leixlip, Leixlip, Co. Kildare, W23W599
3 Bed3 Bath119 m²Semi-D88 Glendale Meadows, Leixlip, Co. Kildare, Leixlip, Co. Kildare, W23T6D8
3 Bed1 Bath135 m²Semi-D2 The View, St. Marys Park, Leixlip, Co. Kildare, Leixlip, Co. Kildare, W23X72C
4 Bed4 Bath144 m²Terrace663 River Forest, Leixlip, Confey, Co. Kildare, W23X6D0
3 Bed2 Bath91 m²Semi-DApartment 8, Beech Park Wood, Beech Park, Easton Road, Leixlip, Leixlip, Co. Kildare, W23PY84
2 Bed2 Bath76 m²ApartmentWoodlands House, Kellystown Lane, Leixlip, Co. Kildare, W23X2NH
3 Bed3 Bath290 m²Detached
Didn't find what you were looking for?
Expand your search:
Explore Sold Properties
Stay informed with recent sales and market trends.

















