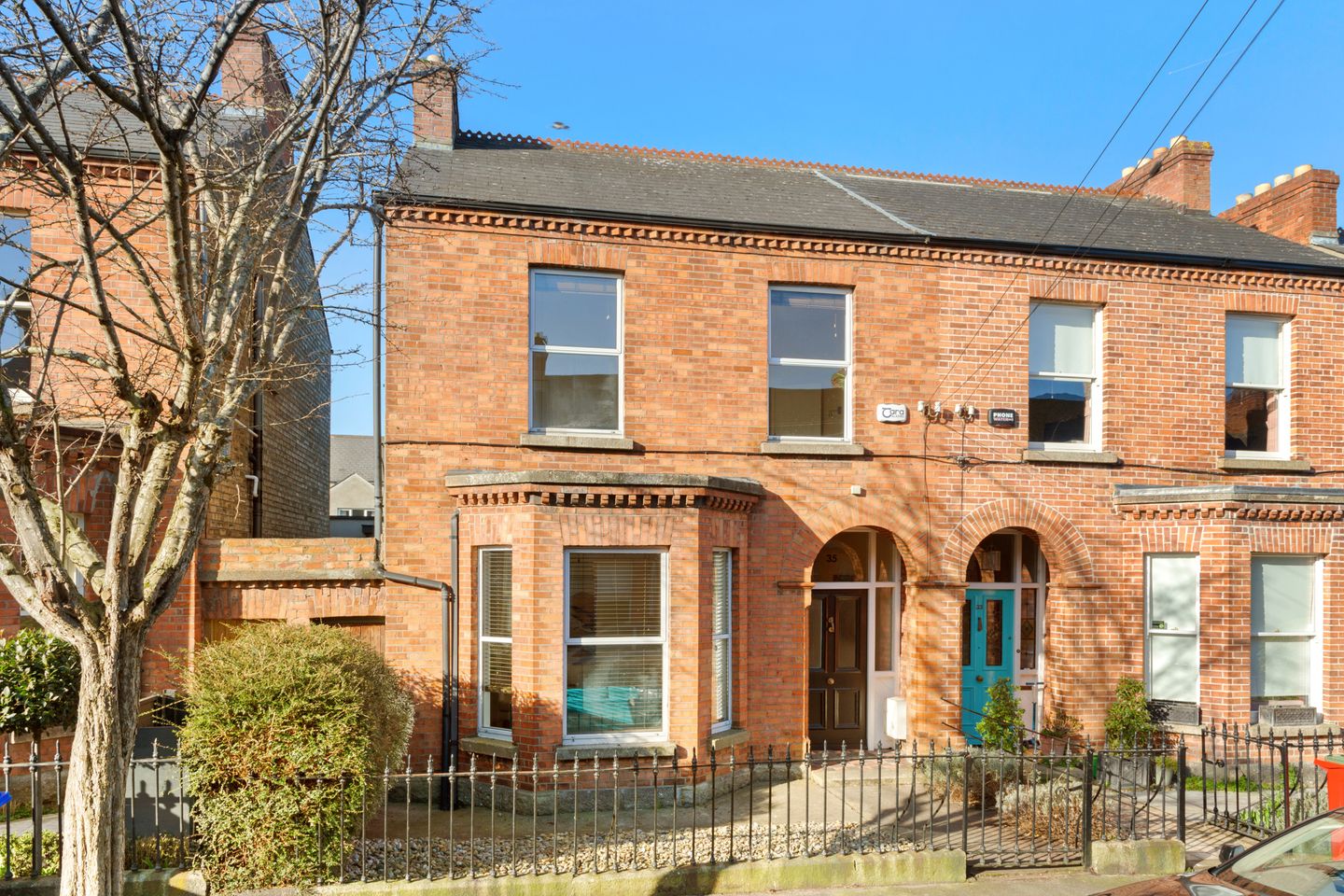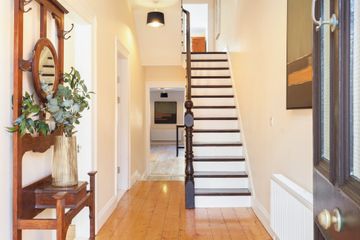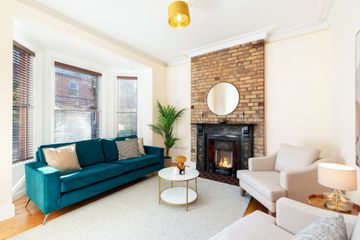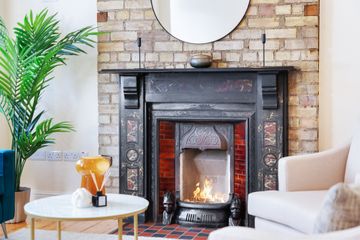


+17

21
35 Edenvale Road, Ranelagh, Dublin 6, D06X8K3
€1,395,000
3 Bed
3 Bath
171 m²
Semi-D
Description
- Sale Type: For Sale by Private Treaty
- Overall Floor Area: 171 m²
Number 35 Edenvale Road is a most handsome bay windowed, three bedroomed semi-detached red brick home set on the westerly side of this popular road in the heart of Ranelagh.
Beautifully positioned half way up this quaint road, No. 35 measures approx. 171sq.m / 1840sq.ft including the spacious attic space and is the perfect setting for any growing family.
This fine property has undergone refurbishment in recent years, completed 2021 whilst retaining many original period details synonymous with the era including high ceilings and ceiling coving along a large bay window and red brick façade. Works included bathroom, flooring, kitchen and plasterwork upgrades along with installation of ensuite and attic conversion. In addition, the westerly facing private rear garden off the kitchen dining room is perfected positioned to capture the afternoon and evening sun, ideal for family gathering and entertaining.
The bright and well-appointed accommodation comprises entrance hall, elegant reception rooms to the front and rear of the property and an extended kitchen/breakfast dining room with access to the back garden. Upstairs, there are 3 generous double bedrooms and recently upgraded family bathroom. The impressive principal bedroom spans the width of the house and is further enhanced by a contemporary shower room ensuite which was installed in 2021. A second large double room enjoys dual aspect on the return. A secure, contemporary part glazed staircase leads to the attic store, completing the accommodation upstairs.
Edenvale Road is a prime residential road of spacious family homes superbly positioned within walking distance of the Luas at Beechwood, both Ranelagh and Rathmines which combined, offer one of Dublin’s most varied ranges of specialist shops, restaurants, coffee shops and boutiques not to mention some of south Dublin’s finest schools such as Ranelagh Multidenominational, Scoil Bhride, Sandford National School, Lios Na nÓg, Gonzaga College, Muckross Park, Sandford Park College to name but a few
Porch with original tiles and part glazed front door.
Hall polished wooden floors with original ceiling coving.
Living Room polished wooden floors, ceiling coving and original centre rose. Exposed brick chimney breast with open fireplace with tiled inset, hearth and decorative surround. Large bay window overlooking front garden.
Dining Room off hallway, with polished wooden floors, ceiling coving, centre rose, window overlooks patio garden.
Guest WC with wash hand basin, tiled splashback, tiled floors, and towel rail.
Kitchen/ Dining Room with recently fitted laminate flooring, exposed brick wall. Fully fitted kitchen with wall and base units with wooden countertop incorporating stainless steel unit and drainer, Whirlpool dishwasher, Nordmende washer/ dryer, oven, hob and extractor, fridge freezer, door leads to:
Patio Garden West-facing Garden laid out in patio and Barna sheds for storage. Side access to the front.
1st Floor
Main Bedroom with polished timber floor, original cast iron fireplace, tiled inset and base, decorative surround. Bright room spanning width of house.
Ensuite fitted shower cubicle, wc, wash hand basin, heated towel rail and tiled splashback. Double shower cubicle with rainwater showerhead and shower attachment.
Bedroom 2 smaller double room, with polished timber flooring, overlooking the rear garden.
Bedroom 3 large double room with dual aspect overlooking the rear garden and side patio. Bright room with polished timber flooring.
Bathroom with family bath with shower attachment, shower cubicle with rainwater and shower head attachments, tiled splashback and decorative flooring, wash hand basin, vanity unit, wc, window and skylight.
Attic secure glazed staircase leads to the attic. With a double skylight, good ceiling height, ideal for store room, wide landing with space for desk study and skylight.

Can you buy this property?
Use our calculator to find out your budget including how much you can borrow and how much you need to save
Property Features
- Many period features intact
- Side passage to front of house
- West facing rear garden
- Principal bedroom with ensuite installed 2021
- Bathroom, shower room and guest WC
- Kitchen, flooring, bathroom ensuite, plasterwork and some replacement of windows carried out in 2021
Map
Map
Local AreaNEW

Learn more about what this area has to offer.
School Name | Distance | Pupils | |||
|---|---|---|---|---|---|
| School Name | Sandford Parish National School | Distance | 330m | Pupils | 220 |
| School Name | Gaelscoil Lios Na Nóg | Distance | 370m | Pupils | 203 |
| School Name | Scoil Bhríde | Distance | 370m | Pupils | 379 |
School Name | Distance | Pupils | |||
|---|---|---|---|---|---|
| School Name | Kildare Place National School | Distance | 730m | Pupils | 200 |
| School Name | Ranelagh Multi Denom National School | Distance | 840m | Pupils | 222 |
| School Name | Saint Mary's National School | Distance | 930m | Pupils | 628 |
| School Name | St. Louis National School | Distance | 1.1km | Pupils | 0 |
| School Name | St Louis Infant School | Distance | 1.1km | Pupils | 251 |
| School Name | St. Louis Senior Primary School | Distance | 1.2km | Pupils | 410 |
| School Name | St Peters Special School | Distance | 1.5km | Pupils | 59 |
School Name | Distance | Pupils | |||
|---|---|---|---|---|---|
| School Name | Sandford Park School | Distance | 320m | Pupils | 436 |
| School Name | Gonzaga College Sj | Distance | 410m | Pupils | 570 |
| School Name | Muckross Park College | Distance | 710m | Pupils | 707 |
School Name | Distance | Pupils | |||
|---|---|---|---|---|---|
| School Name | Rathmines College | Distance | 930m | Pupils | 55 |
| School Name | Alexandra College | Distance | 1.1km | Pupils | 658 |
| School Name | St. Louis High School | Distance | 1.2km | Pupils | 674 |
| School Name | St Conleths College | Distance | 1.2km | Pupils | 328 |
| School Name | St. Mary's College C.s.sp., Rathmines | Distance | 1.3km | Pupils | 476 |
| School Name | Harolds Cross Educate Together Secondary School | Distance | 1.7km | Pupils | 187 |
| School Name | Catholic University School | Distance | 1.7km | Pupils | 561 |
Type | Distance | Stop | Route | Destination | Provider | ||||||
|---|---|---|---|---|---|---|---|---|---|---|---|
| Type | Tram | Distance | 170m | Stop | Beechwood | Route | Green | Destination | Brides Glen | Provider | Luas |
| Type | Tram | Distance | 170m | Stop | Beechwood | Route | Green | Destination | Sandyford | Provider | Luas |
| Type | Tram | Distance | 180m | Stop | Beechwood | Route | Green | Destination | Broombridge | Provider | Luas |
Type | Distance | Stop | Route | Destination | Provider | ||||||
|---|---|---|---|---|---|---|---|---|---|---|---|
| Type | Tram | Distance | 180m | Stop | Beechwood | Route | Green | Destination | Parnell | Provider | Luas |
| Type | Tram | Distance | 380m | Stop | Cowper | Route | Green | Destination | Brides Glen | Provider | Luas |
| Type | Tram | Distance | 380m | Stop | Cowper | Route | Green | Destination | Sandyford | Provider | Luas |
| Type | Tram | Distance | 390m | Stop | Cowper | Route | Green | Destination | Parnell | Provider | Luas |
| Type | Tram | Distance | 390m | Stop | Cowper | Route | Green | Destination | Broombridge | Provider | Luas |
| Type | Bus | Distance | 410m | Stop | Merton Drive | Route | 44d | Destination | O'Connell Street | Provider | Dublin Bus |
| Type | Bus | Distance | 410m | Stop | Merton Drive | Route | 11 | Destination | Parnell Square | Provider | Dublin Bus |
Video
BER Details

BER No: 109684324
Energy Performance Indicator: 158.77 kWh/m2/yr
Statistics
08/03/2024
Entered/Renewed
8,714
Property Views
Check off the steps to purchase your new home
Use our Buying Checklist to guide you through the whole home-buying journey.

Similar properties
€1,275,000
11 Mountpleasant Avenue Upper, Ranelagh, Dublin 6, D06N2H33 Bed · 2 Bath · Terrace€1,295,000
93 Waterloo Lane, D04C4A33 Bed · 3 Bath · Semi-D€1,295,000
68 Grove Park, Rathmines, Dublin 6, D06W7104 Bed · 3 Bath · Semi-D€1,300,000
45 Grove Park, Rathmines, Dublin 68 Bed · 7 Bath · End of Terrace
€1,395,000
28 St Kevins Gardens, Dartry, Dublin 6, D06V2C14 Bed · 3 Bath · Semi-D€1,400,000
73/74 Ardoyne House, Donnybrook, Dublin 4, D04HN324 Bed · 3 Bath · Apartment€1,400,000
Clarendon, Raglan Road, Ballsbridge, Dublin 4, D04Y0E65 Bed · 2 Bath · Semi-D€1,450,000
17 Heytesbury Street, Portobello, Dublin 8, D08C1Y23 Bed · 2 Bath · Terrace€1,500,000
11 Belgrave Road, Rathmines, Rathmines, Dublin 6, D06K8P85 Bed · 2 Bath · Terrace€1,500,000
Arnzome, 10 Annsbrook, Clonskeagh, Dublin 14, D14H7E84 Bed · 3 Bath · Detached€1,550,000
16 Leinster Square, Rathmines, Dublin 6, D06KD925 Bed · 5 Bath · Terrace€1,575,000
19 Heytesbury Street, Portobello, Dublin 8, D08Y2R44 Bed · 5 Bath · Terrace
Daft ID: 15582940


Deirdre Hegarty
01 496 9909Thinking of selling?
Ask your agent for an Advantage Ad
- • Top of Search Results with Bigger Photos
- • More Buyers
- • Best Price

Home Insurance
Quick quote estimator
