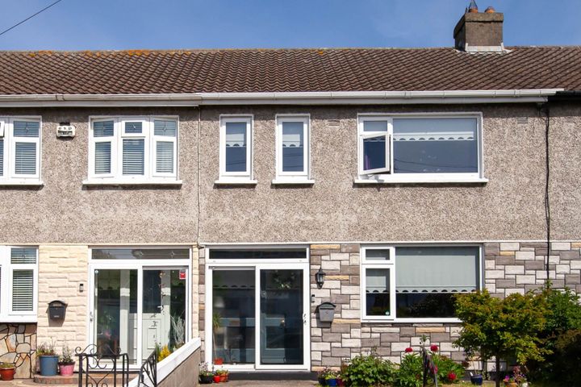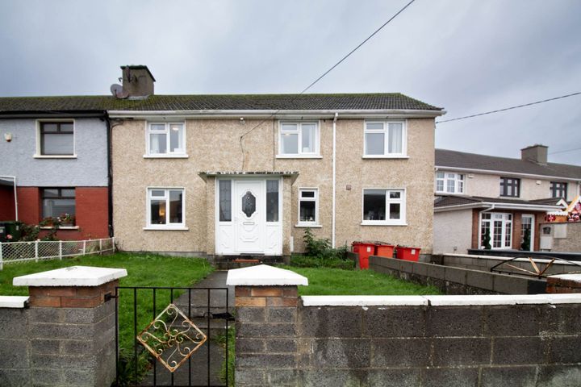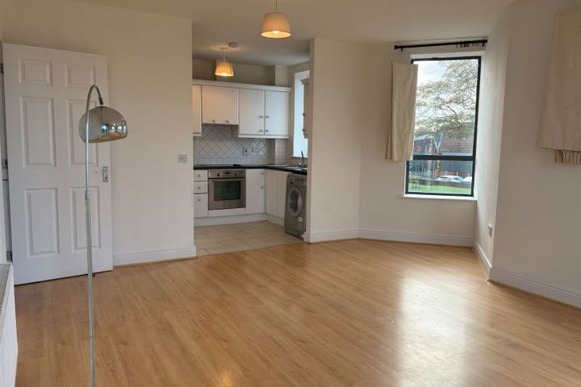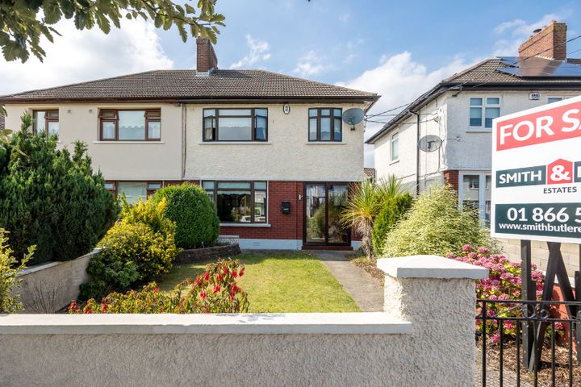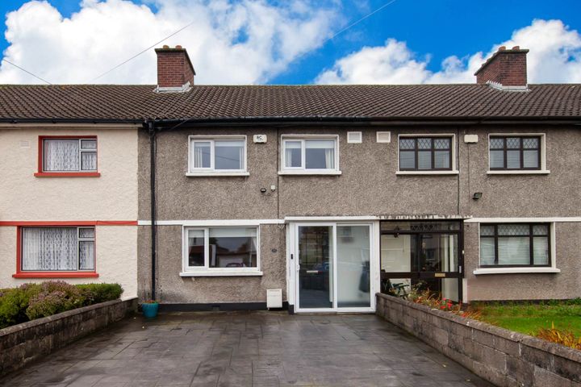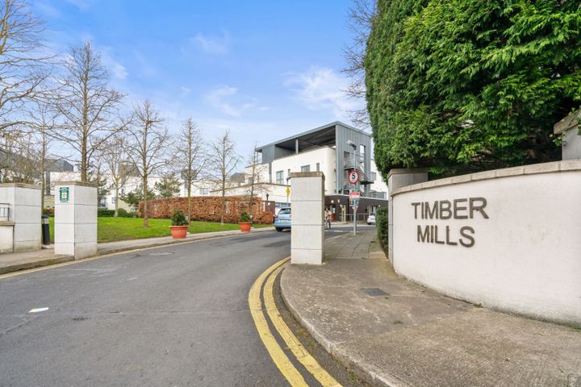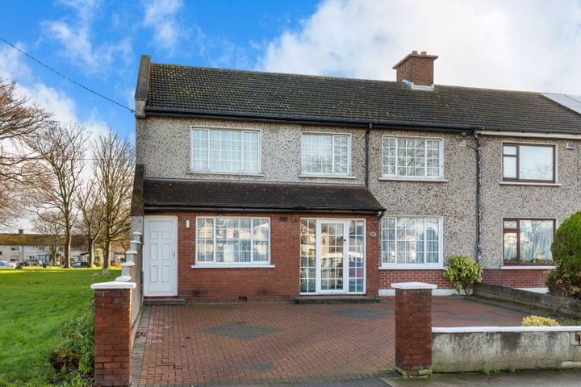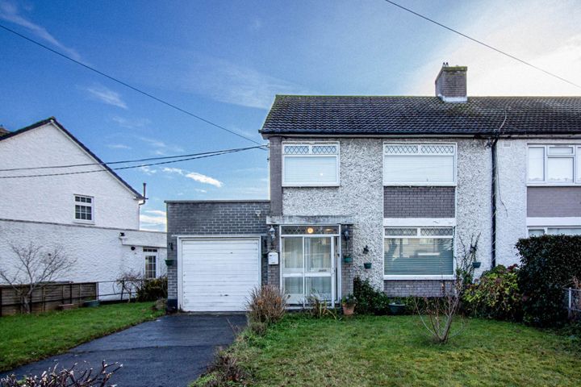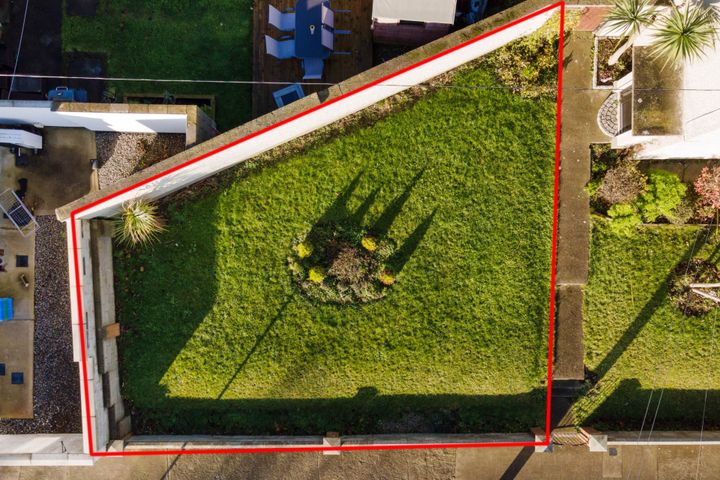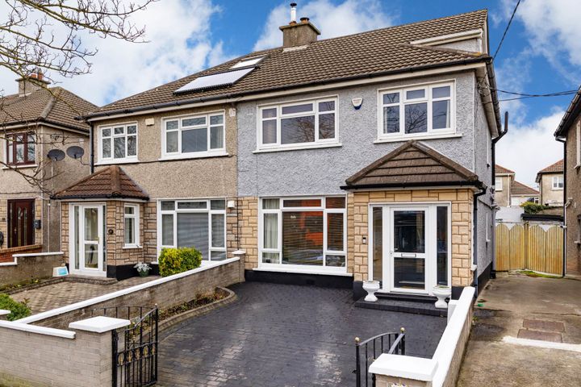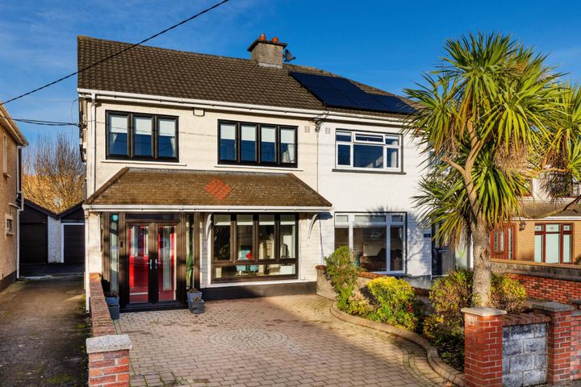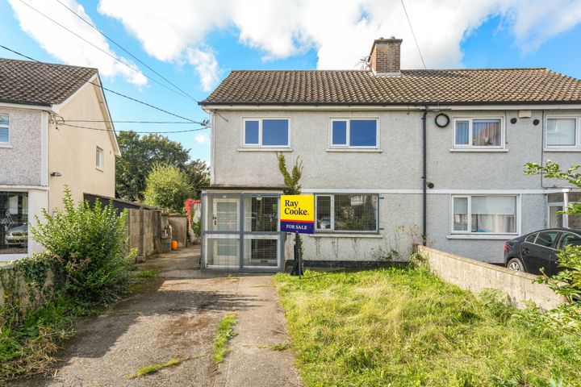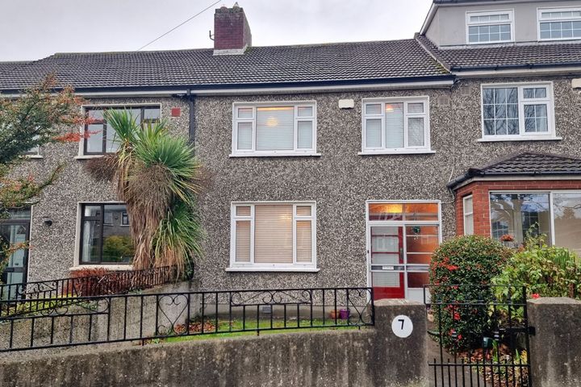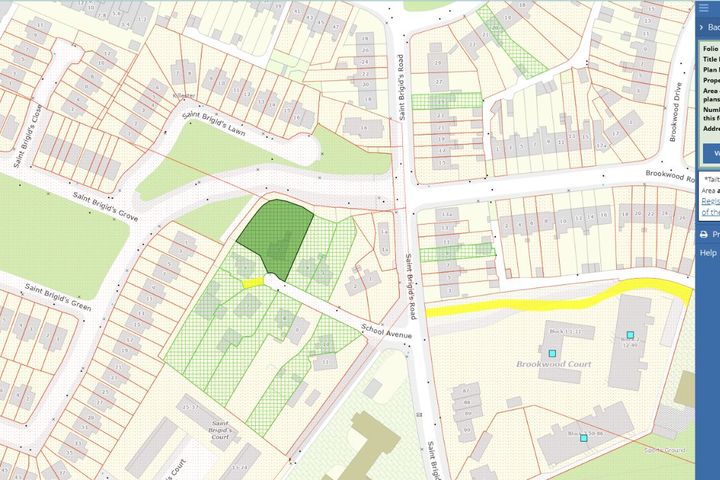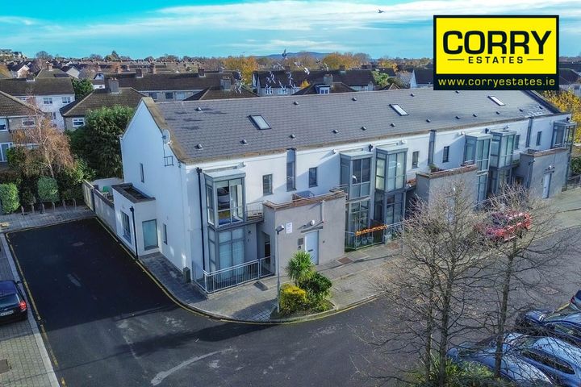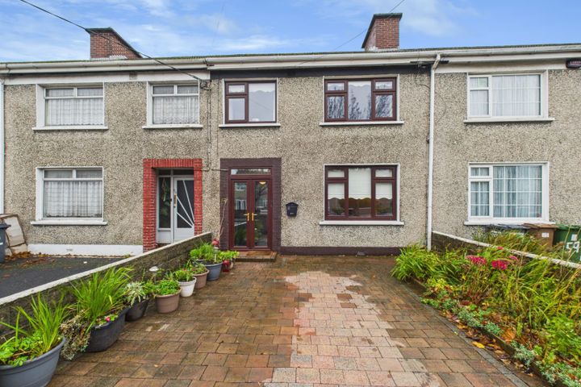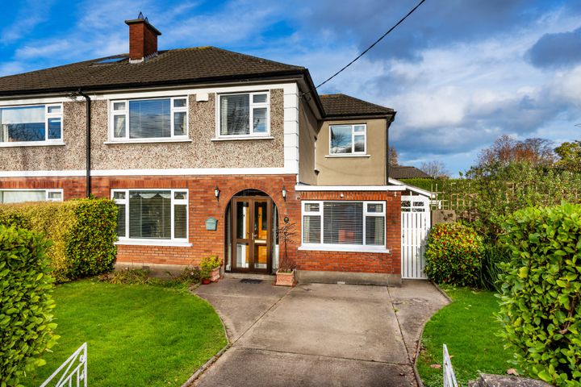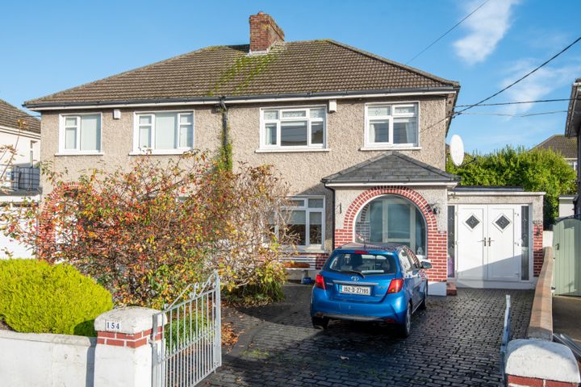35 Properties for Sale in Artane, Dublin
Sales - Delaney Estates
Delaney Estates
5 Moatfield Park, Artane, Dublin 5, D05K0W9
3 Bed1 Bath95 m²TerraceAdvantageSales - Delaney Estates
Delaney Estates
19 Lein Road, Artane, Dublin 5, D05EP90
4 Bed2 BathEnd of TerraceAdvantageShane Doyle
Forbes Property
2 ONLINE OFFERSApartment 8, Newlands Court, Artane, Co. Dublin, D05R998
2 Bed2 BathPropertyViewing AdvisedAdvantageJamie Taylor
Smith & Butler Estates
59 Elm Mount Park, Dublin 9, Beaumont, Dublin 9, D09NY66
3 Bed2 Bath103 m²Semi-DViewing AdvisedAdvantageSales - Delaney Estates
Delaney Estates
22 Chanel Avenue, Artane, Dublin 5, D05C4E2
3 Bed1 BathTerraceAdvantageAidan Daly MIPAV MMCEPI
Aidan Daly Auctioneers Ltd
99 Brookwood Avenue, Dublin 5, Artane, Dublin 5, D05P1H5
3 Bed1 Bath117 m²TerraceAdvantageApartment 133, Block B, Timber Mills, Artane, Dublin 5, D05AD91
2 Bed1 Bath67 m²Apartment12 Saint Brendan's Avenue, Dublin 5, Artane, Dublin 5, D05X065
5 Bed2 Bath157 m²Semi-D20 Kilmore Avenue, Kilmore, Dublin 5, D05P2C8
3 Bed1 BathSemi-DSite adjacent to 9 McAuley Avenue, Artane, Dublin 5, D05Y8C4
0.03 acSite13 Ardmore Crescent, Artane, Dublin 5, D05N5Y9
3 Bed2 Bath123 m²Semi-D70 Montrose Crescent, Artane, Dublin 5, D05N7E5
3 Bed2 Bath122 m²Semi-D72 Ardlea Road, Artane, Dublin 5
3 Bed92 m²Semi-D7 Ardbeg Crescent, Dublin 5, Beaumont, Dublin 9, D05V3Y6
3 Bed1 BathTerrace5 School Avenue, Dublin 5, Killester, Dublin 5, D05X3C5
1 acSiteApartment 15, Block C, The Timber Mill, Artane, Dublin 5, D05WF96
2 Bed1 Bath58 m²Apartment57 Ardcollum Avenue, Dublin 5, Artane, Dublin 5, D05P2N5
3 Bed1 Bath97 m²Terrace12 Brookwood Meadow, Artane, Dublin 5, D05VH72
4 Bed3 Bath146 m²Semi-D148 Ardbeg Park, Artane, Dublin 5, D05K3H1
3 Bed1 Bath93 m²End of Terrace154 Collins Park, Beaumont, Dublin 9, D09CR68
3 Bed2 Bath124 m²Semi-D
Explore Sold Properties
Stay informed with recent sales and market trends.






