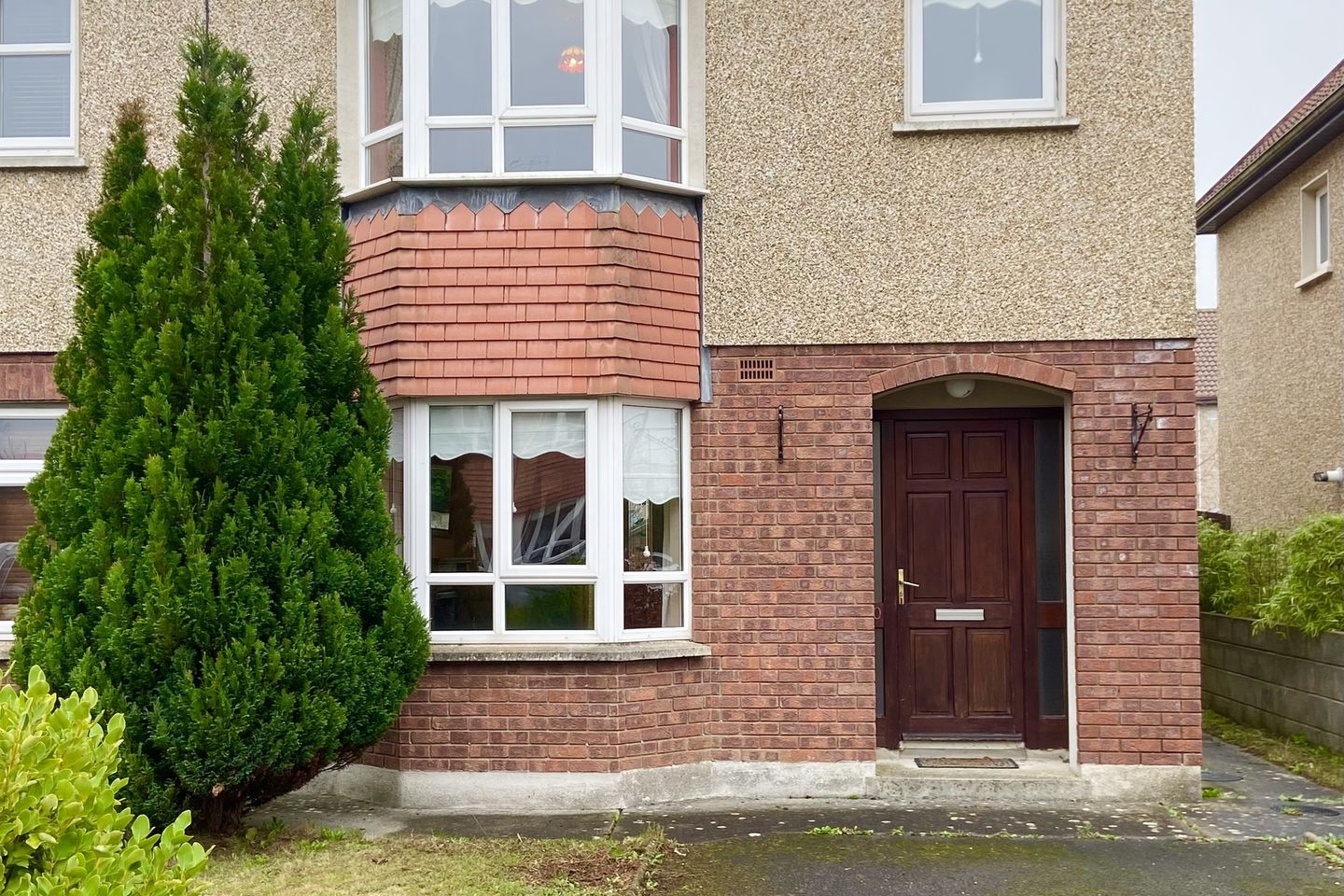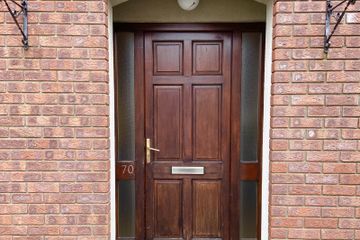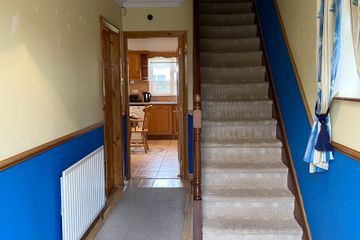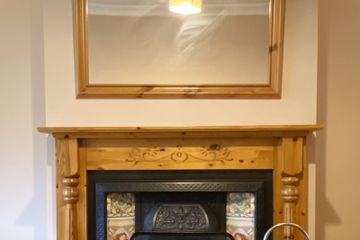



70 Beechlawns, Johnswell Road, Kilkenny, Co. Kilkenny, R95V9W3
€330,000
- Price per m²:€3,300
- Estimated Stamp Duty:€3,300
- Selling Type:By Private Treaty
- BER No:113595011
About this property
Highlights
- THINK LOCATION ON THIS PROPERTY
- THINK OPPORTUNITY ON THIS PROPERTY
- THINK POTENTIAL ON THIS PROPERTY
- PVC DOUBLE GLAZED THROUGHOUT
- HIGHLY DESIRABLE AND ESTABLISHED LOCATION
Description
No. 70 Beechlawns is an outstanding opportunity to acquire a quality 3-bedroom semi-detached home in a highly regarded development known for its excellent structure and spacious layout. Set in a quiet cul-de-sac with no passing traffic, this property benefits from private parking to the front and an enclosed rear garden that enjoys full sun throughout the day—a perfect outdoor space for relaxing, gardening, or entertaining. The exterior is low-maintenance and very attractive, featuring a rustic brick façade and a striking double-height bay window. Side access provides convenient entry to the sunny rear garden. Inside, the layout of No. 70 Beechlawns is exceptionally well laid out, ensuring every part of the house is used effectively. The entrance hall is bright and welcoming, finished with ceiling coving and a side window that draws in natural light. It also offers easy access throughout the house. To the rear, the kitchen–dining area is a superb space, ideal for family living. Patio doors open directly onto the enclosed south-facing rear garden, enhancing the connection between indoor and outdoor living. French doors link the kitchen to the adjoining living room, allowing for a full open-plan flow when desired. The kitchen units are in excellent condition, with generous workspace and ceramic tiled flooring also in very good order. The living room is a particularly lovely, enhanced by wall lighting, fitted coving, a ceiling centre rose, and the feature bay window that fills the room with light. An antique-style cast iron fireplace with a marble hearth is a standout feature that creates a warm, elegant focal point. The bedroom accommodation in Beechlawns is one of its strongest attributes. The master bedroom includes both an ensuite and a built-in wardrobe. The ensuite is tiled floor to ceiling and is a very presentable, well-maintained space. The two additional bedrooms are excellent in size and both include built-in wardrobes. The family bathroom, centrally located, is also tiled floor to ceiling and features an over-bath shower. It is presented in pristine condition. The first-floor landing is spacious, with a large hot press located centrally for convenience. The attic offers additional storage with easy access to it. No. 70 Beechlawns is a perfect property to create a beautiful home. This property must be viewed to fully appreciate the opportunity on offer. Ring Fran. These particulars are issued strictly on the understanding that they do not form part of any contract and are provided, without liability, as a general guide only to what is being offered, subject to contract and availability. They are not to be constructed as containing any representation of fact upon which any interested party is entitled to rely. Any intending purchaser or lessee should satisfy themselves by inspection or otherwise as to the accuracy of these particulars. The vendor or lessor do not make, give or imply nor is Fran Grincell Properties or its staff authorized to make, give or imply any representation or warranty whatsoever in respect of this property. No responsibility can be accepted for any expenses incurred by intending purchasers in inspecting properties which have been sold, let or withdrawn. Fran Grincell Properties are advertising this property with the instruction the property certificates and title documents are correct. *THINKING OF SELLING EMAIL OR CALL FOR SALES ADVICE PACK*
Standard features
The local area
The local area
Sold properties in this area
Stay informed with market trends
Local schools and transport

Learn more about what this area has to offer.
School Name | Distance | Pupils | |||
|---|---|---|---|---|---|
| School Name | St John's Senior School Kilkenny | Distance | 710m | Pupils | 216 |
| School Name | St. John's National School | Distance | 830m | Pupils | 0 |
| School Name | Kilkenny National School | Distance | 940m | Pupils | 208 |
School Name | Distance | Pupils | |||
|---|---|---|---|---|---|
| School Name | The Lake Junior School | Distance | 1.3km | Pupils | 223 |
| School Name | St. Canice's Co-ed. National School | Distance | 1.7km | Pupils | 645 |
| School Name | Mother Of Fair Love Spec School | Distance | 1.8km | Pupils | 77 |
| School Name | Presentation Primary School | Distance | 1.9km | Pupils | 420 |
| School Name | Cbs Primary Kilkenny | Distance | 2.1km | Pupils | 255 |
| School Name | St John Of God Kilkenny | Distance | 2.2km | Pupils | 331 |
| School Name | St Patrick's De La Salle Boys National School | Distance | 2.4km | Pupils | 341 |
School Name | Distance | Pupils | |||
|---|---|---|---|---|---|
| School Name | Kilkenny College | Distance | 780m | Pupils | 919 |
| School Name | Loreto Secondary School | Distance | 1.6km | Pupils | 994 |
| School Name | C.b.s. Kilkenny | Distance | 1.8km | Pupils | 836 |
School Name | Distance | Pupils | |||
|---|---|---|---|---|---|
| School Name | Coláiste Pobail Osraí | Distance | 2.0km | Pupils | 222 |
| School Name | City Vocational School | Distance | 2.1km | Pupils | 311 |
| School Name | St Kieran's College | Distance | 2.2km | Pupils | 802 |
| School Name | Presentation Secondary School | Distance | 2.8km | Pupils | 902 |
| School Name | Castlecomer Community School | Distance | 15.6km | Pupils | 633 |
| School Name | Callan Cbs | Distance | 16.2km | Pupils | 267 |
| School Name | St. Brigid's College | Distance | 16.4km | Pupils | 244 |
Type | Distance | Stop | Route | Destination | Provider | ||||||
|---|---|---|---|---|---|---|---|---|---|---|---|
| Type | Bus | Distance | 140m | Stop | Beechlawns | Route | Kk2 | Destination | Cillín Hill | Provider | City Direct |
| Type | Bus | Distance | 170m | Stop | Beechlawns | Route | Kk2 | Destination | Saint Luke's Hospital | Provider | City Direct |
| Type | Bus | Distance | 360m | Stop | Johnswell Road | Route | Kk2 | Destination | Saint Luke's Hospital | Provider | City Direct |
Type | Distance | Stop | Route | Destination | Provider | ||||||
|---|---|---|---|---|---|---|---|---|---|---|---|
| Type | Bus | Distance | 410m | Stop | Johnswell Road | Route | Kk2 | Destination | Cillín Hill | Provider | City Direct |
| Type | Bus | Distance | 450m | Stop | Newpark Shopping Centre | Route | Kk2 | Destination | Cillín Hill | Provider | City Direct |
| Type | Bus | Distance | 480m | Stop | Newpark Shopping Centre | Route | Kk2 | Destination | Saint Luke's Hospital | Provider | City Direct |
| Type | Bus | Distance | 870m | Stop | Newpark Lower | Route | Kk1 | Destination | Danville Business Park | Provider | City Direct |
| Type | Bus | Distance | 870m | Stop | Newpark Lower | Route | Kk1 | Destination | Glenbawn | Provider | City Direct |
| Type | Bus | Distance | 890m | Stop | Kilkenny College | Route | Kk1 | Destination | Danville Business Park | Provider | City Direct |
| Type | Bus | Distance | 900m | Stop | Nowlan Park | Route | Kk2 | Destination | Cillín Hill | Provider | City Direct |
Your Mortgage and Insurance Tools
Check off the steps to purchase your new home
Use our Buying Checklist to guide you through the whole home-buying journey.
Budget calculator
Calculate how much you can borrow and what you'll need to save
BER Details
BER No: 113595011
Ad performance
- 21/11/2025Entered
- 5,340Property Views
- 8,704
Potential views if upgraded to a Daft Advantage Ad
Learn How
Similar properties
€315,000
3 Odette House, Talbots Grove, Kilkenny, Co. Kilkenny, R95H5633 Bed · 2 Bath · Apartment€315,000
15 Maudlin Street, Kilkenny, Kilkenny, Co. Kilkenny, R95E3YH3 Bed · 2 Bath · Terrace€320,000
50 The Fairways, Old Golf Links Road, Kilkenny, Co. Kilkenny, R95NVW73 Bed · 2 Bath · Semi-D€324,500
16 New Orchard Estate, Old Golflinks Road, Kilkenny, Co. Kilkenny, R95XD7X3 Bed · 2 Bath · Semi-D
€345,000
12 Seville Lawns, Margarets Fields, Kilkenny, Co. Kilkenny, R95W0Y74 Bed · 3 Bath · Semi-D€350,000
9 Parnell Street, Kilkenny, Kilkenny, Co. Kilkenny, R95TK7R3 Bed · 1 Bath · Terrace€360,000
40 Riverside Drive, Kilkenny, R95C7YC3 Bed · 2 Bath · Semi-D€365,000
12 Rose Hill Court, Circular Road, Kilkenny, Co. Kilkenny, R95VRR23 Bed · 3 Bath · Semi-D€385,000
11 Cedarwood Avenue, Ardnore, Kilkenny, Co. Kilkenny, R95W2PY3 Bed · 1 Bath · Bungalow€400,000
Talbots Inch, Freshford Road, Kilkenny, Co. Kilkenny, R95C53F5 Bed · 1 Bath · Detached€420,000
1 Greenfields Road, Kilkenny, Kilkenny, Co. Kilkenny, R95T6CK3 Bed · 1 Bath · Semi-D€430,000
14 Springfields, Waterford Road, Kilkenny, Co. Kilkenny, R95D9CT4 Bed · 2 Bath · Detached
Daft ID: 16438647

