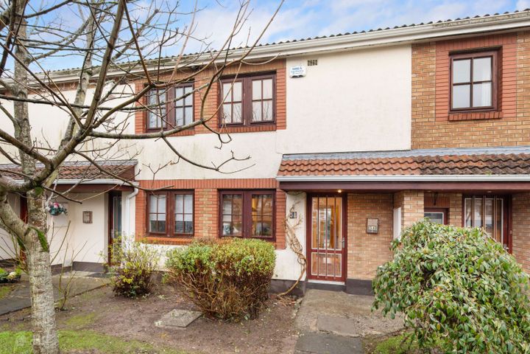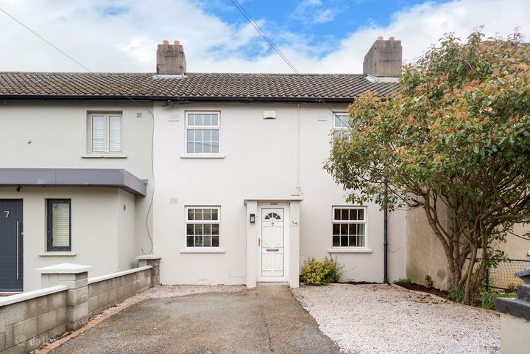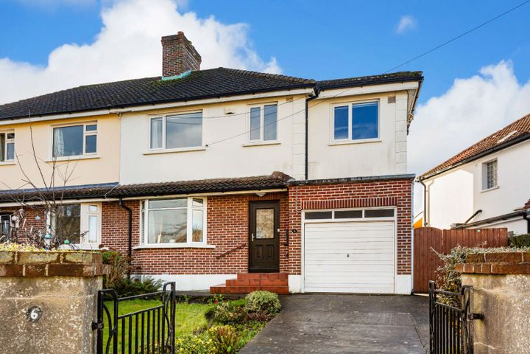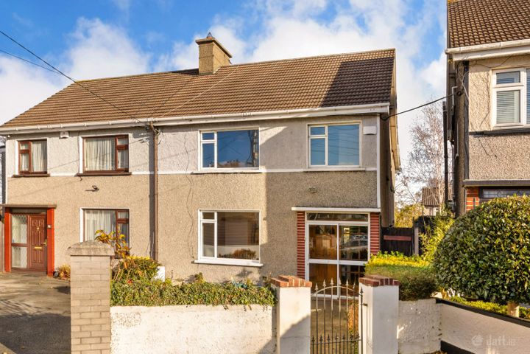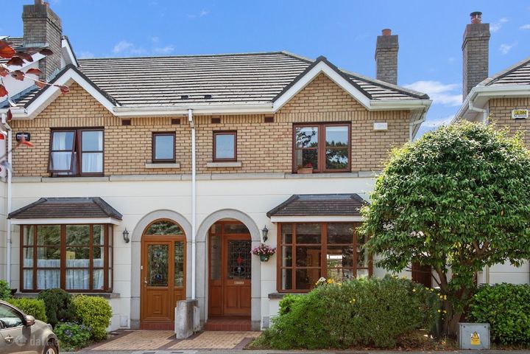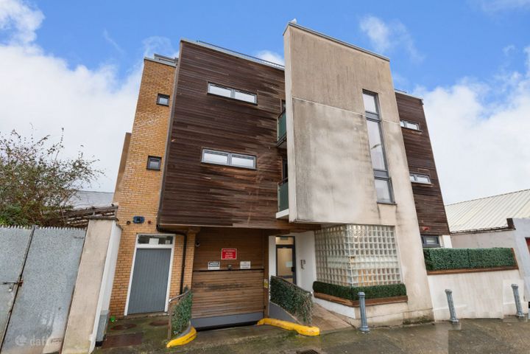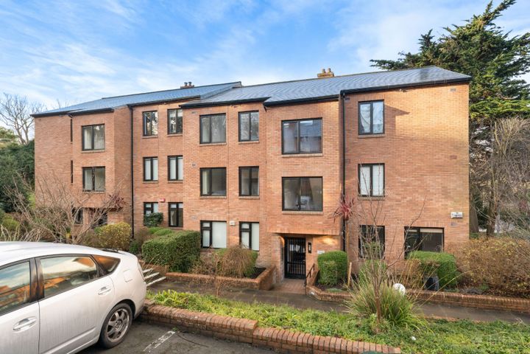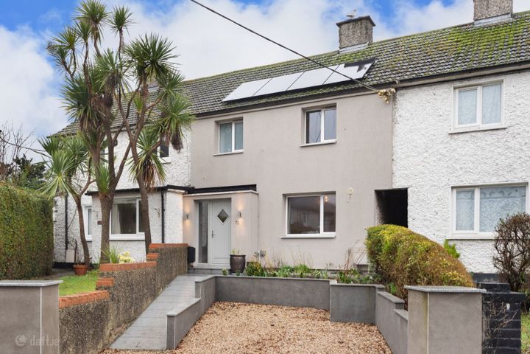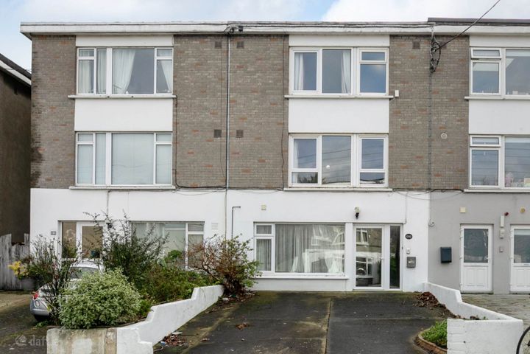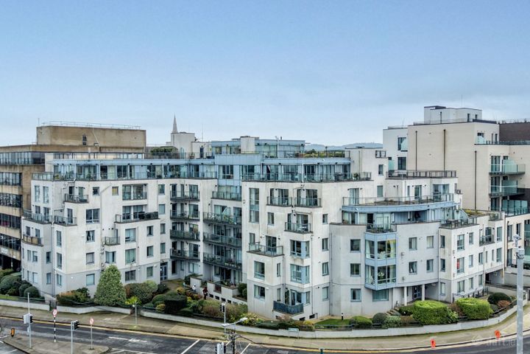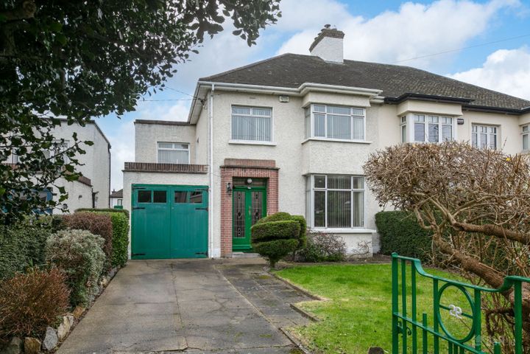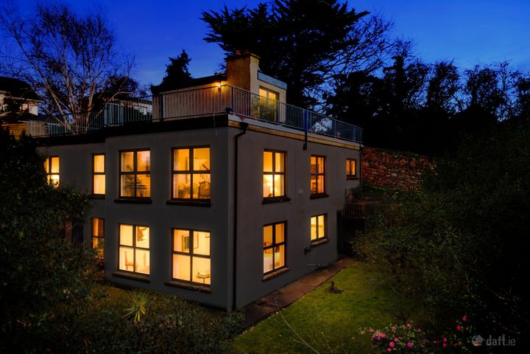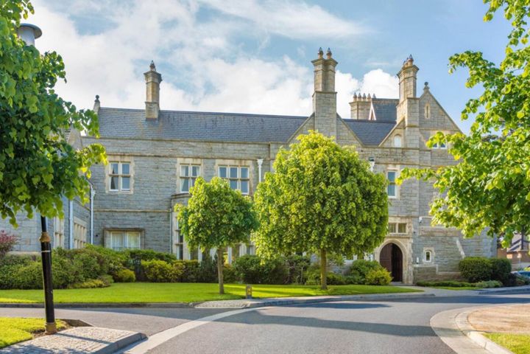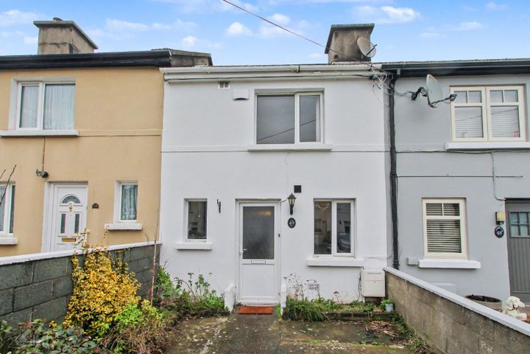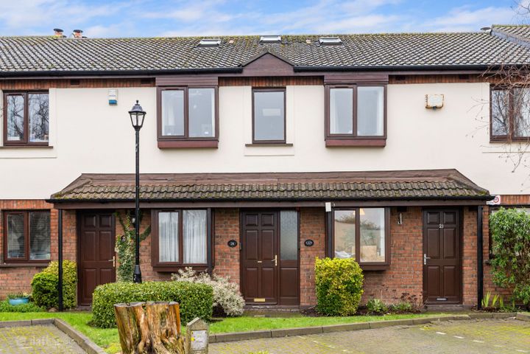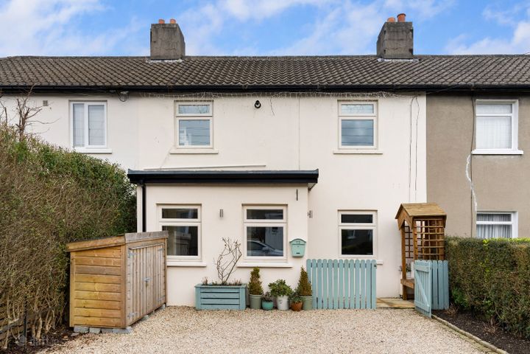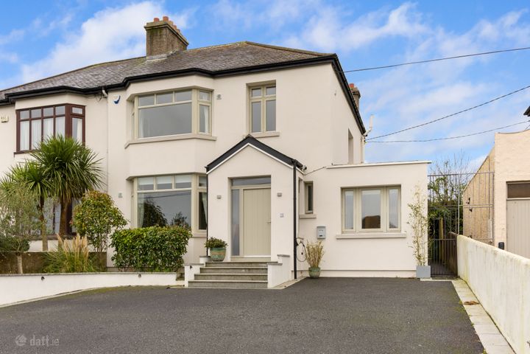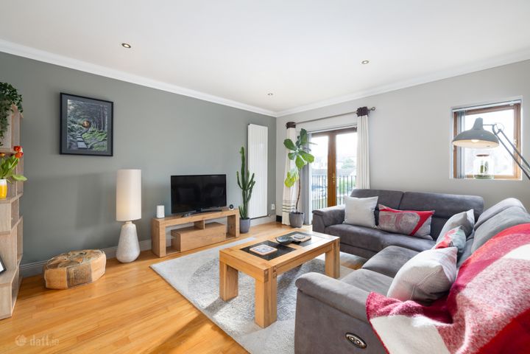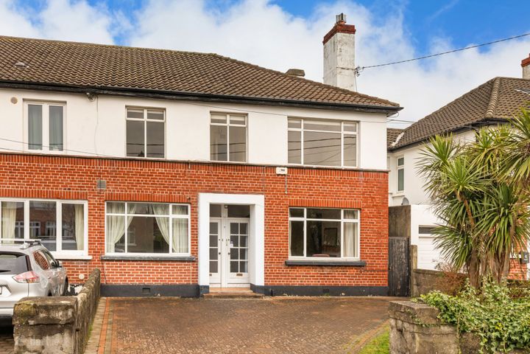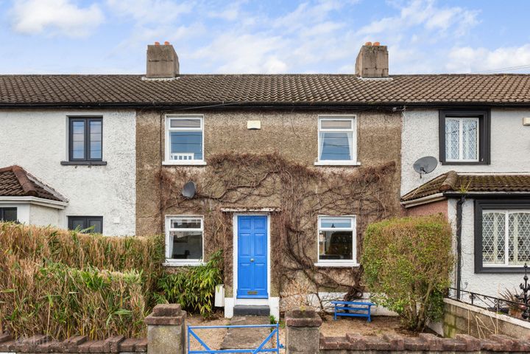41 Properties for Sale in Monkstown, Dublin
Andrew Quirke MIPAV Assoc SCSI
Janet Carroll Estate Agent
54 The Beeches, Monkstown Valley, Monkstown, Monkstown, Co. Dublin, A94E9N4
2 Bed1 Bath81 m²TerraceAdvantageGOLDAndrew Quirke MIPAV Assoc SCSI
Janet Carroll Estate Agent
6 Saint Patrick's Crescent, Monkstown, Co. Dublin, A96EK57
3 Bed2 Bath86 m²TerraceAdvantageGOLDWade Wise ASCSI
Beirne & Wise Estate Agents
6 Wynberg Park, Blackrock, Co. Dublin, A94K2A0
4 Bed2 Bath152 m²Semi-DAdvantageGOLDAndrew Quirke MIPAV Assoc SCSI
Janet Carroll Estate Agent
37 Birch Grove, Kill Avenue, Monkstown, Co. Dublin, A96K096
4 Bed2 Bath128 m²Semi-DAdvantageGOLDAndrew Quirke MIPAV Assoc SCSI
Janet Carroll Estate Agent
16 Rockford Manor, Stradbrook Road, Deansgrange, Blackrock, Co. Dublin, A94XK52
3 Bed2 Bath90 m²Semi-DAdvantageGOLDWade Wise ASCSI
Beirne & Wise Estate Agents
Apartment 2, Brock Hall, Brock'S Lane, Dun Laoghaire, Co. Dublin, A96DP73
2 Bed2 Bath79 m²ApartmentAdvantageSILVERAllie Parker
Bennetts
Apartment 9, Packenham, Sloperton, Monkstown, Co. Dublin, A96KW14
2 Bed1 Bath60 m²ApartmentAdvantageSILVERKarl Russell
Russell Estate Agents
1 ONLINE OFFER76 Rockford Park, Blackrock, Co. Dublin, A94K2F7
3 Bed2 Bath92 m²TerraceAdvantageBRONZEGary Jacobs
Allen & Jacobs
34 Abbey View, Monkstown, Co. Dublin, A94C1K6
5 Bed4 Bath165 m²TerraceAdvantageBRONZE21 The Anchorage, Clarence Street, Dun Laoghaire, Co Dublin, A96X894
2 Bed2 Bath89 m²ApartmentOpen viewing 4 Mar 13:3022 Richmond Avenue, Monkstown, Co. Dublin, A94TK74
4 Bed2 Bath138 m²Semi-DThe Slopes, Knapton Road, Monkstown, Co Dublin, A96A094
5 Bed3 Bath200 m²Detached99 Rockford Manor, Stradbrook Road, Blackrock, Co. Dublin, A94VY02
2 Bed2 Bath125 m²Apartment49 Smyths Villas, Dun Laoghaire, Dun Laoghaire, Co. Dublin, A96XK60
2 Bed1 Bath67 m²Terrace- 1 ONLINE OFFER
Apartment 22, Monkstown Square, Monkstown Avenue, Monkstown, Co. Dublin, A94YW35
2 Bed1 Bath54 m²Apartment 122 Saint Patrick'S Crescent, Dun Laoghaire, Co. Dublin, A96E421
2 Bed1 Bath99 m²Terrace25 Mounttown Road Lower, Dun Laoghaire, Co Dublin, A96E6T4
3 Bed2 Bath160 m²Semi-D9 Glandore Court, Glandore Park, Monkstown, Co. Dublin, A96V787
3 Bed2 Bath133 m²Semi-D7 Greenville Road, Blackrock, Co Dublin, A94YN57
4 Bed2 Bath155 m²Semi-D58 St Patricks Crescent, Dun Laoghaire, Co Dublin, A96VH22
2 Bed1 Bath65 m²Terrace
Explore Sold Properties
Stay informed with recent sales and market trends.






