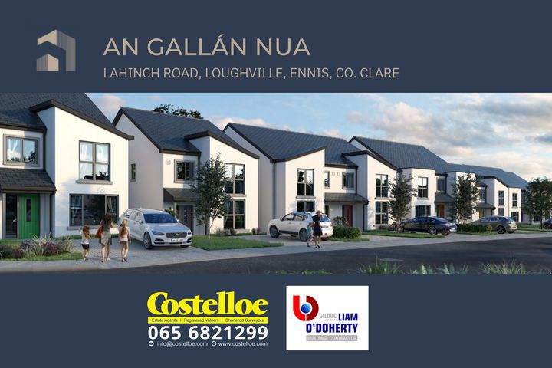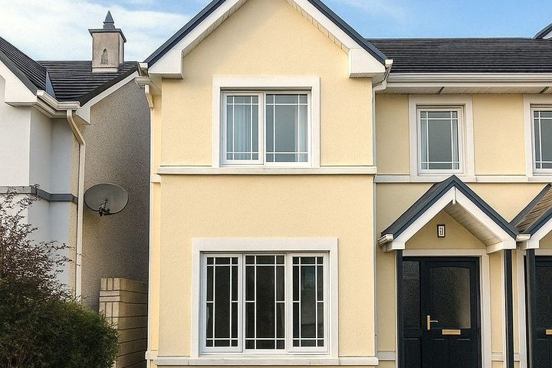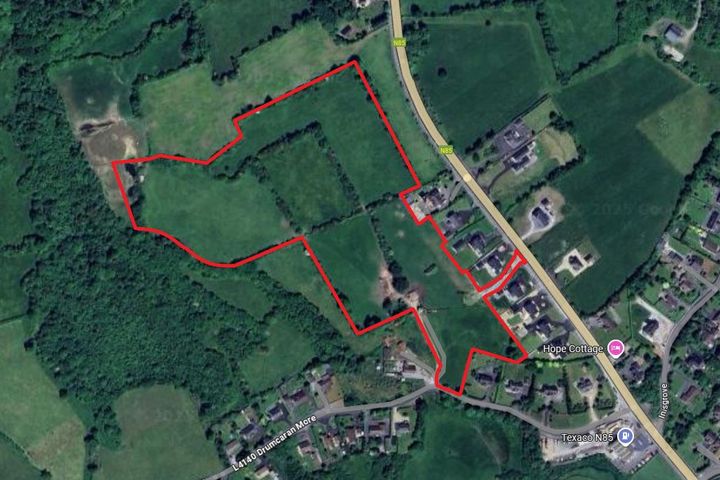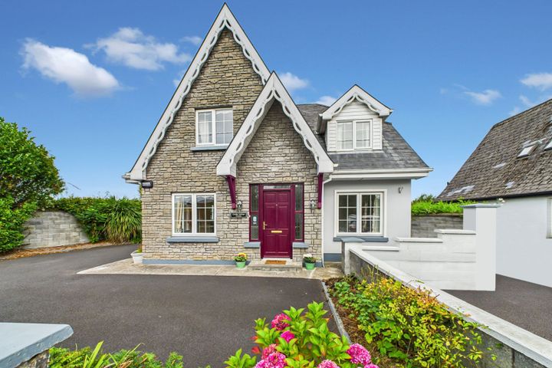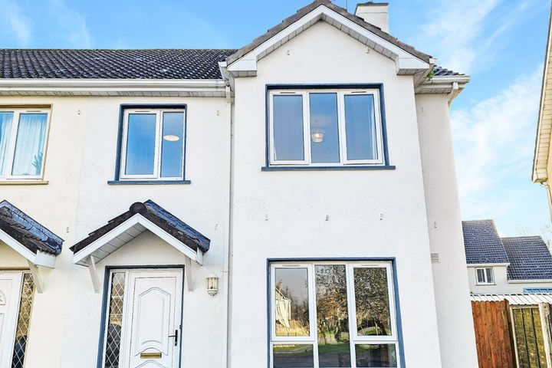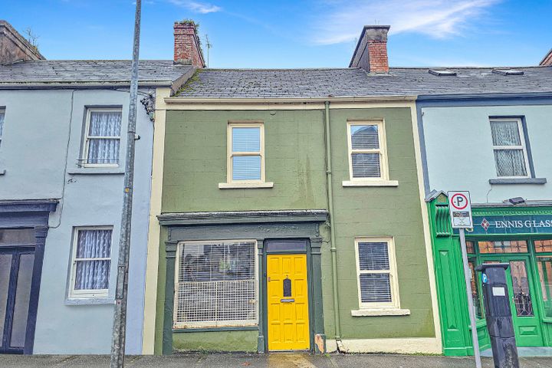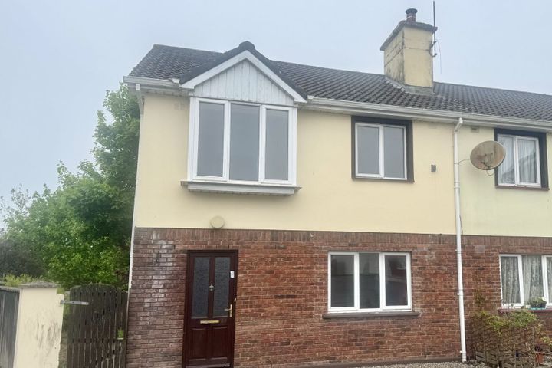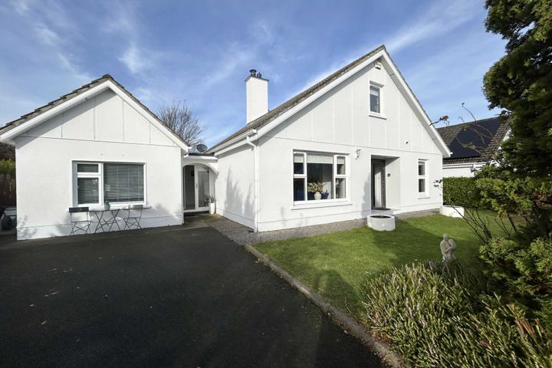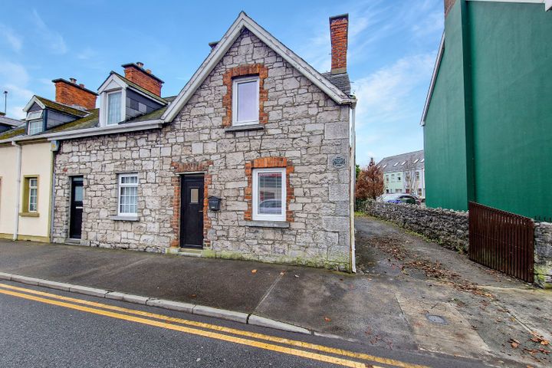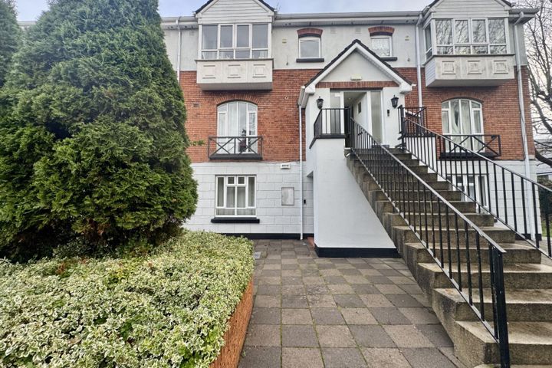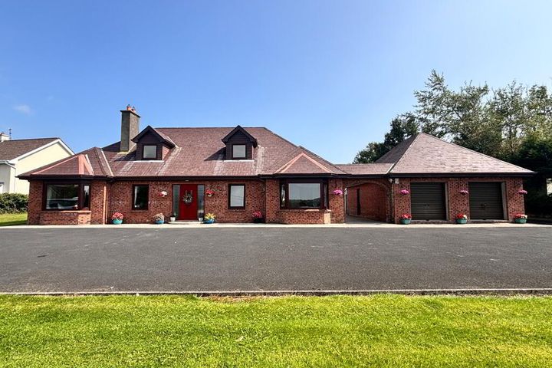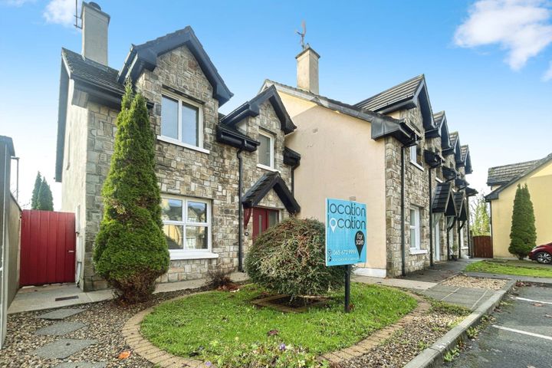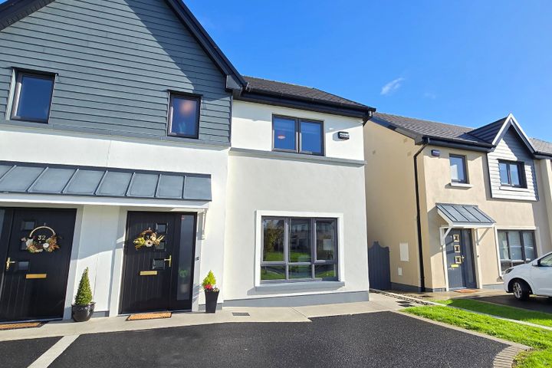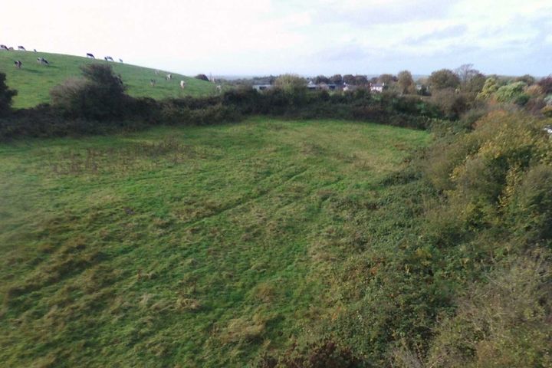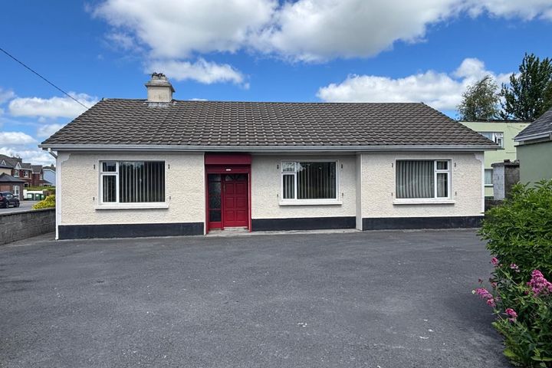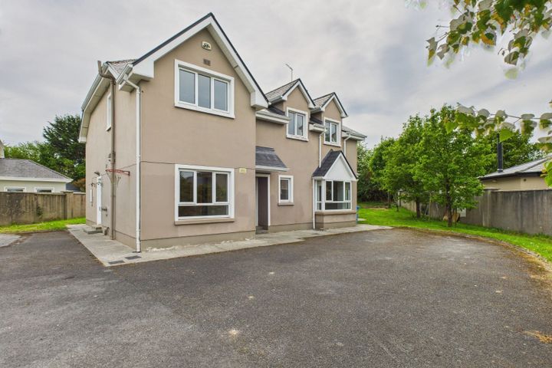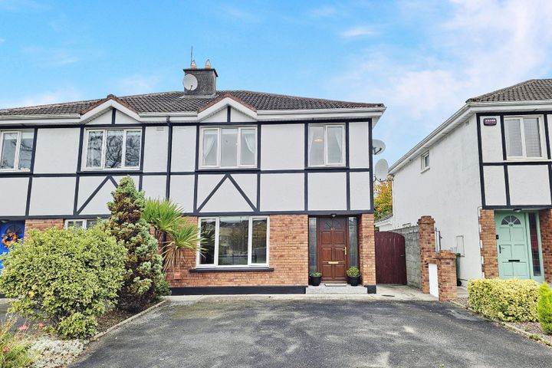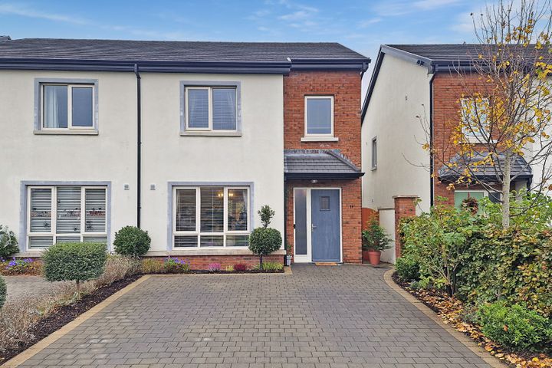37 Properties for Sale in Ennis, Clare
David Costelloe
An Gallán Nua, Lahinch Road, Ennis, Co. Clare
Quality New Homes
Sales Agent
Quinn Property Management
ONLINE OFFERS92 Lios Ard, Tulla Road, Ennis, Co. Clare, V95RYV9
3 Bed3 Bath108 m²Semi-DOpen viewing 19 Nov 10:30AdvantageLoughville , Lahinch Road, Co. Clare
19.7 acSiteCoole Lodge, Francis Street, Ennis, Co. Clare, V95DY65
4 Bed4 Bath165 m²Detached4 The Drive, Cappahard, Ennis, Co. Clare, V95F2H1
4 Bed3 Bath101 m²Semi-D25 Fergus Manor, Clon Road, Ennis, Co. Clare, V95X3YT
3 Bed3 Bath104 m²Semi-DOpen viewing 20 Nov 16:453A Mountain View, Ennis, Co. Clare, Ennis, Co. Clare, V95V8C0
3 Bed2 Bath102 m²Semi-DOpen viewing 20 Nov 16:002 Carmody Street, Ennis, Co. Clare, V95WDX3
3 Bed3 BathHouse31 Dún Na Hinse, Lahinch Road, Ennis, Co. Clare, V95PY6N
3 Bed2 Bath92 m²Semi-DOpen viewing 20 Nov 16:3070 College Green, Ennis, Co. Clare, V95FE8A
4 Bed2 Bath160 m²Detached1 Ahern Terrace, Ennis, Co Clare, V95TVH2
2 Bed2 Bath67 m²End of TerraceApartment 19, Springfield Orchard, Ennis, Co. Clare, V95DP74
2 Bed1 Bath562 m²ApartmentOpen viewing 21 Nov 16:30Lissane, Clarecastle, Ennis, Co. Clare, V95N2X0
3 Bed2 Bath175 m²Detached34 Inis Chlair, Kildysart Road, Ennis, Co. Clare, V95HD8Y
3 Bed3 Bath102 m²Semi-D31 Ballymacaula View, Ennis, Co. Clare, V95XRN0
3 Bed3 Bath113 m²Semi-DElevated Site at Creggaun, Knockanean, Ennis, Co. Clare
2590 m²CommercialLifford Road, Ennis, Co. Clare, V95KF78
4 Bed2 Bath121 m²Bungalow9 Woodstock Hill, Shanaway Road, Ennis, Co. Clare, V95TW7V
5 Bed4 Bath203 m²Detached87 The Hawthorns, Ennis, Co Clare, V95Y0Y6
4 Bed3 Bath104 m²Semi-D19 Sycamore Drive, Ennis, Co. Clare, V95XY3X
3 Bed3 Bath125 m²Semi-D
Explore Sold Properties
Stay informed with recent sales and market trends.






