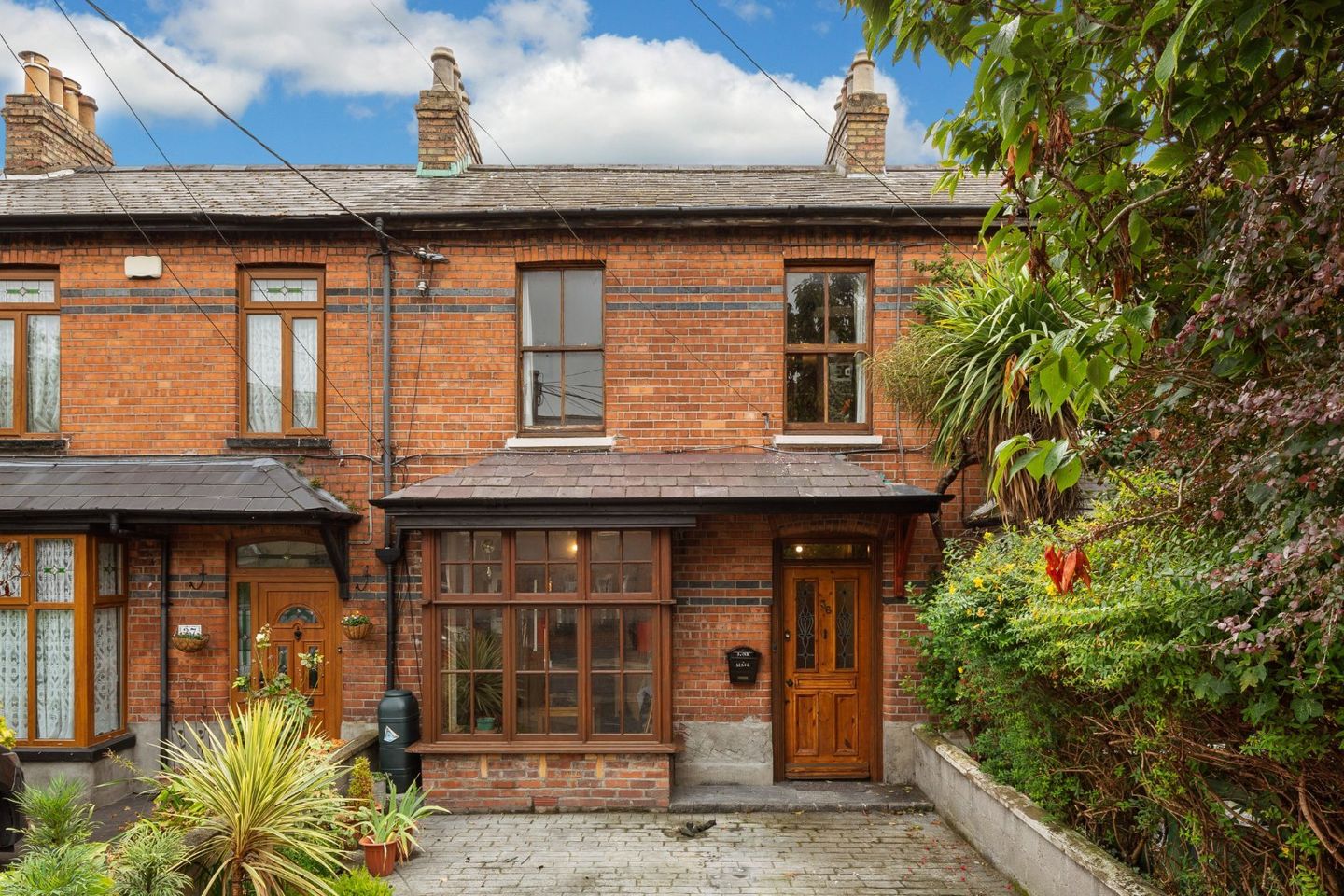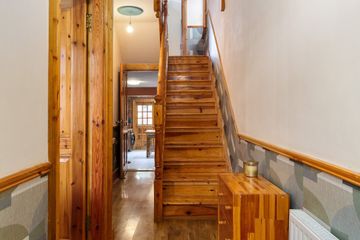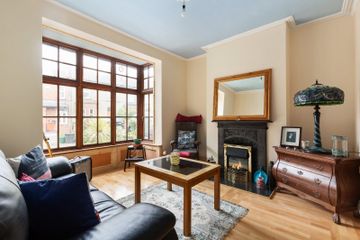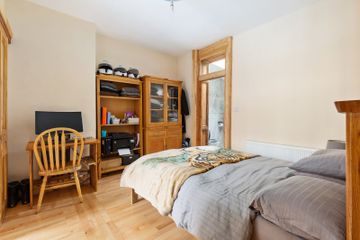



36 Foyle Road, Fairview, Dublin 3, D03YW32
€595,000
- Price per m²:€5,220
- Estimated Stamp Duty:€5,950
- Selling Type:By Private Treaty
- BER No:117728105
- Energy Performance:411.4 kWh/m2/yr
About this property
Highlights
- READY TO GO SALE
- 3 BEDROOM FAMILY HOME
- OFF STREET PARKING AND GARAGE TO REAR
- QUIET AND MATURE LOCATION WITH ONE WAY SYSTEM
- BESPOKE CARPENTRY WORK THROUGHOUT
Description
DNG are proud to welcome to the market 36 Foyle Road, a charming red brick terraced residence located in a most mature and highly sought after area of Fairview, Dublin 3. This beautifully presented three bedroom family home boasts a perfect blend of classic character and modern convenience, featuring elegant wooden floors throughout alongside a fresh, contemporary feel. The front façade offers timeless curb appeal, while the interior provides a spacious, welcoming atmosphere ideal for families or anyone seeking a comfortable city outskirt residence. The property includes two well appointed bathrooms, one of which has been recently renovated to the highest standard, complete with modern fixtures and finishes. Each of the three bedrooms is generously sized, the master of which spanning the full width of the property, offering an abundance of natural light and ample storage space. The open-plan living and dining areas provide the perfect space for entertaining, with a seamless flow that enhances the sense of space and comfort throughout the home. To the rear of the property, a delightful patioed garden awaits, perfect for outdoor relaxation or alfresco dining. The garden also features a large garage, accessible via a rear pedestrian laneway, offering secure storage or a perfect at home office. This rare combination of style, practicality, and location makes 36 Foyle Road an exceptional opportunity to enjoy the best of Fairview's vibrant community and convenient proximity to Dublin City Centre. Entrance Hall 6.32 x 1.24. Entrance hallway with elegant ceiling rose, detailed coving and solid wood flooring Kitchen / Dining Room 6.09 x 3.03. With tiled flooring, solid wood countertops, bespoke built-in storage electric hob and direct access to the rear garden Sitting Room 3.93 x 4.04. With feature bay window, cast iron fireplace and high ceilings with decorative coving Living Room 3.51 x 3.16. With solid wood flooring Bathroom 1.79 x 2.92. Fully tiled with spacious shower, Edwardian style sink and a wall-mounted towel rail Utility Room 1.80 x 3.17. Equipped with plumbing and direct access to the rear garden Shower Room 1.72 x 1.43. Fully tiled shower room on return level complete with shower, wc and whb Bedroom One 5.34 x 3.21. Spanning the full width of the front of the house, this spacious double room features a striking cast iron fireplace and solid wood flooring Bedroom Two 3.50 x 3.35. Double room on the first floor with solid wood flooring and cast iron feature fireplace Bedroom Three 3.12 x 2.68. Single room with built in wardrobes and solid wood flooring Garden Paved rear garden with large block built garage with electricity and rear pedestrian access
The local area
The local area
Sold properties in this area
Stay informed with market trends
Local schools and transport

Learn more about what this area has to offer.
School Name | Distance | Pupils | |||
|---|---|---|---|---|---|
| School Name | St. Joseph's Primary School | Distance | 140m | Pupils | 115 |
| School Name | St Mary's National School Fairview | Distance | 210m | Pupils | 206 |
| School Name | St Joseph's Special School | Distance | 630m | Pupils | 9 |
School Name | Distance | Pupils | |||
|---|---|---|---|---|---|
| School Name | Howth Road National School | Distance | 630m | Pupils | 93 |
| School Name | St Columba's National School | Distance | 680m | Pupils | 91 |
| School Name | St Vincent De Paul Senior School | Distance | 820m | Pupils | 297 |
| School Name | St Vincent De Paul Infant School | Distance | 830m | Pupils | 354 |
| School Name | Scoil Mhuire Marino | Distance | 860m | Pupils | 342 |
| School Name | North William St Girls | Distance | 990m | Pupils | 212 |
| School Name | St Vincent's Boys School | Distance | 1.0km | Pupils | 89 |
School Name | Distance | Pupils | |||
|---|---|---|---|---|---|
| School Name | St. Joseph's Secondary School | Distance | 220m | Pupils | 263 |
| School Name | Marino College | Distance | 290m | Pupils | 277 |
| School Name | Ardscoil Ris | Distance | 830m | Pupils | 560 |
School Name | Distance | Pupils | |||
|---|---|---|---|---|---|
| School Name | Mount Temple Comprehensive School | Distance | 1.0km | Pupils | 899 |
| School Name | Rosmini Community School | Distance | 1.1km | Pupils | 111 |
| School Name | O'Connell School | Distance | 1.2km | Pupils | 215 |
| School Name | Maryfield College | Distance | 1.4km | Pupils | 546 |
| School Name | Dominican College Griffith Avenue. | Distance | 1.5km | Pupils | 807 |
| School Name | Larkin Community College | Distance | 1.9km | Pupils | 414 |
| School Name | Belvedere College S.j | Distance | 2.0km | Pupils | 1004 |
Type | Distance | Stop | Route | Destination | Provider | ||||||
|---|---|---|---|---|---|---|---|---|---|---|---|
| Type | Bus | Distance | 10m | Stop | Fairview | Route | H3 | Destination | Howth Summit | Provider | Dublin Bus |
| Type | Bus | Distance | 10m | Stop | Fairview | Route | 27 | Destination | Clare Hall | Provider | Dublin Bus |
| Type | Bus | Distance | 10m | Stop | Fairview | Route | H1 | Destination | Baldoyle | Provider | Dublin Bus |
Type | Distance | Stop | Route | Destination | Provider | ||||||
|---|---|---|---|---|---|---|---|---|---|---|---|
| Type | Bus | Distance | 10m | Stop | Fairview | Route | 14 | Destination | Beaumont | Provider | Dublin Bus |
| Type | Bus | Distance | 10m | Stop | Fairview | Route | H2 | Destination | Malahide | Provider | Dublin Bus |
| Type | Bus | Distance | 10m | Stop | Fairview | Route | 27b | Destination | Harristown | Provider | Dublin Bus |
| Type | Bus | Distance | 10m | Stop | Fairview | Route | 42 | Destination | Portmarnock | Provider | Dublin Bus |
| Type | Bus | Distance | 10m | Stop | Fairview | Route | 29n | Destination | Red Arches Rd | Provider | Nitelink, Dublin Bus |
| Type | Bus | Distance | 10m | Stop | Fairview | Route | 31n | Destination | Howth | Provider | Nitelink, Dublin Bus |
| Type | Bus | Distance | 10m | Stop | Fairview | Route | 27b | Destination | Coolock Lane | Provider | Dublin Bus |
Your Mortgage and Insurance Tools
Check off the steps to purchase your new home
Use our Buying Checklist to guide you through the whole home-buying journey.
Budget calculator
Calculate how much you can borrow and what you'll need to save
BER Details
BER No: 117728105
Energy Performance Indicator: 411.4 kWh/m2/yr
Ad performance
- Date listed17/09/2024
- Views5,788
- Potential views if upgraded to an Advantage Ad9,434
Similar properties
€545,000
12 Dargle Road, Drumcondra, Dublin 9, D09FF863 Bed · 2 Bath · End of Terrace€550,000
48 St Ignatius Road, Phibsborough, Dublin 7, D07HW213 Bed · 2 Bath · Terrace€575,000
11 Joyce Road, Dublin 9, Drumcondra, Dublin 9, D09XA893 Bed · 1 Bath · End of Terrace€575,000
107 Walsh Road, Drumcondra, Dublin 9, D09E2T54 Bed · 2 Bath · End of Terrace
€575,000
24 Richmond Road, Drumcondra, Drumcondra, Dublin 3, D03PT893 Bed · 1 Bath · Terrace€595,000
Apartment 173, Crosbie'S Yard, North Strand, Dublin 3, D03NV243 Bed · 2 Bath · Apartment€595,000
137 Brian Road Marino Dublin 3, D03C5F23 Bed · 1 Bath · End of Terrace€595,000
39 Foyle Road, Fairview, Dublin, D03W7W24 Bed · 1 Bath · End of Terrace€595,000
6 Ferguson Road, Drumcondra, Dublin 9, D09V4A43 Bed · 1 Bath · End of Terrace€650,000
23 Church Avenue, Drumcondra, Dublin 9, D09K8N03 Bed · 1 Bath · House€650,000
16 Annadale Crescent, Drumcondra, Dublin 9, D09E9T73 Bed · 1 Bath · End of Terrace€749,000
House Type 2, Daneswell Place, Daneswell Place, Glasnevin, Dublin 9, Glasnevin, Dublin 113 Bed · 2 Bath · Duplex
Daft ID: 120057033

